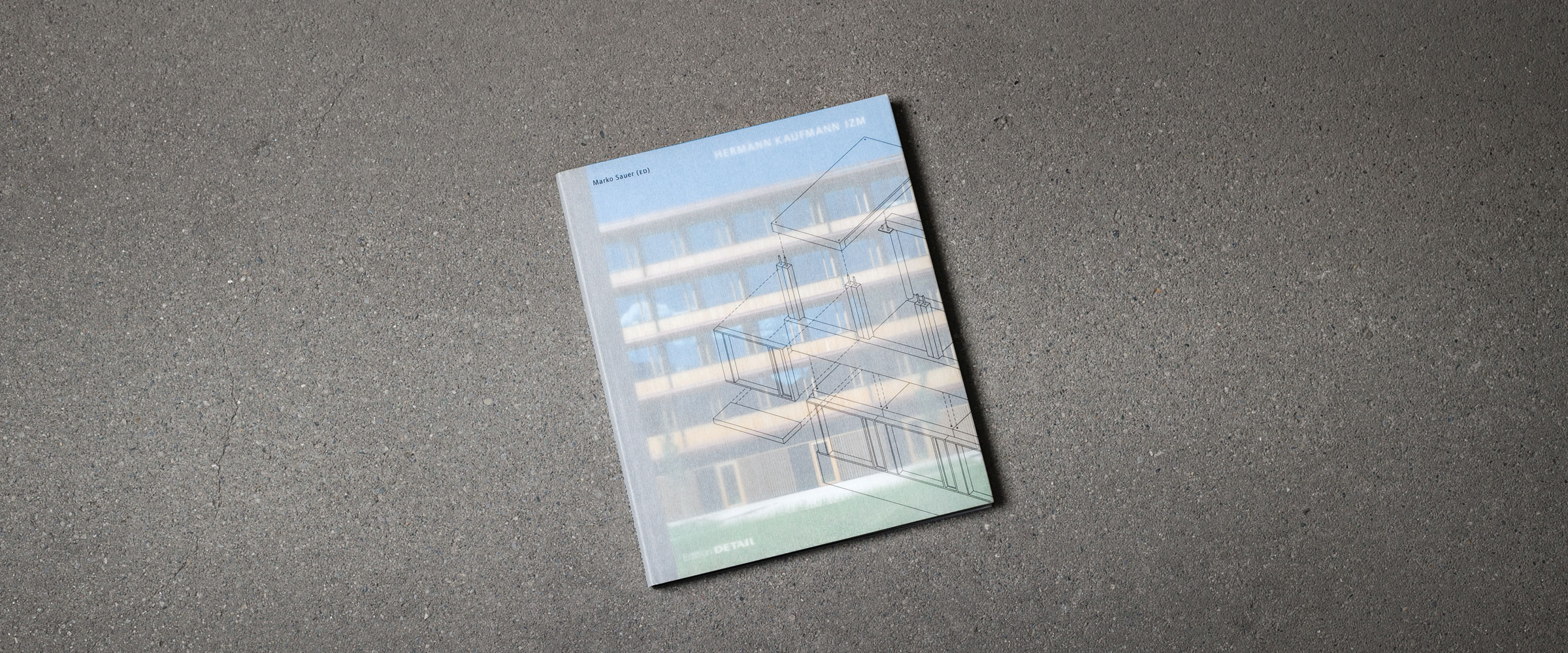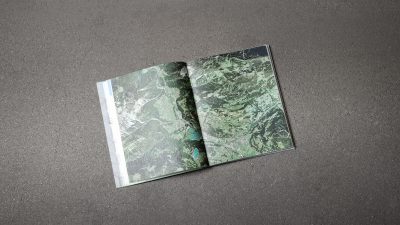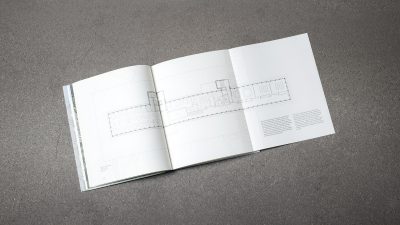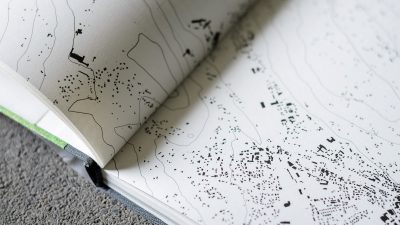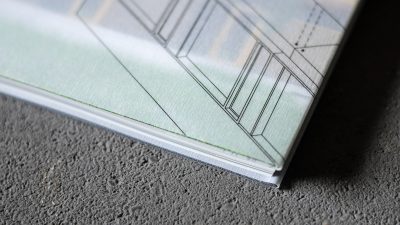Creating the largest wooden hybrid building to date.
The Austrian state of Vorarlberg is vital to timber construction. An active and innovative scene has emerged around this renewable building material, including craftsman, planners and industrial operators that are expanding their opportunities, and areas of application, together.
In this dynamic environment, Hermann Kaufmann is the most important protagonists who, with his team, have been pushing the limits of wood for decades. The Illwerke Center Montafon has achieved a quantum-leap in timber construction with regards to size and scale of industrial production. The 10,000 m² administrative centre sets new standards in prefabrication – and is just as precise and homelike as the small architectural gems for which the Vorarlberg is famous.
This publication describes the creation of the building, from the influence of water and the contours of the land, to the evolution of the cubature static structure of the building system. It tells of the architecture’s transformation of the formulaic workplace conditions, and the subsequent impact on the office culture this artistry had.
· Currently the largest and most sustainable wood hybrid construction
· The further development of the LifeCycle Tower construction system
· Unity of material and space: The supporting structure is identical to
