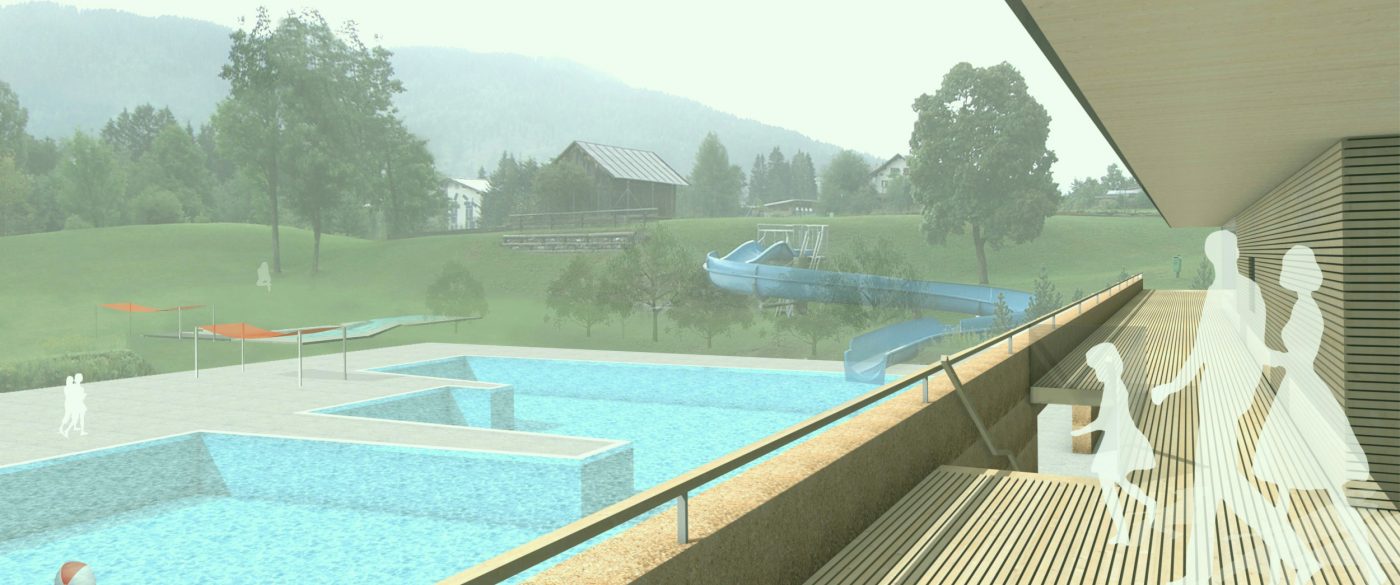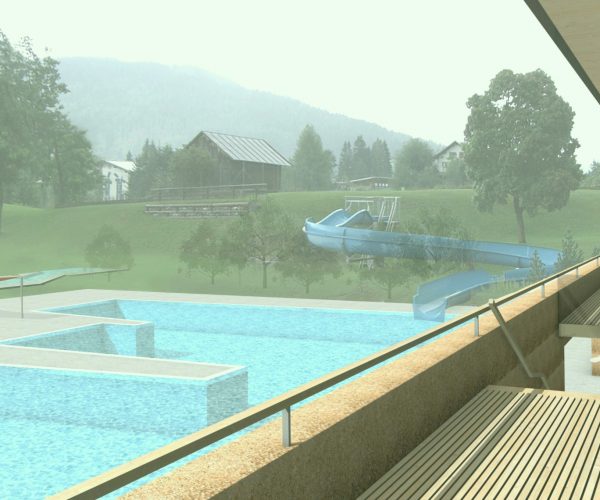In principle, the location of the existing pool building was actually correct. The situation of old swimming pool was perfect because of its relation to the main road, its proximity to the village, and because the ground naturally swelled up to accommodate the structure. It was prudent to therefore place the new building in the same location. Thus, the old main entrance situation was preserved directly off the village road, but the visitor are welcomed in a quite differently by this new project. They now enter the swimming pool via a spacious terrace on the upper floor where that can get a broad overview and then visitors reach the changing rooms via a new ramp or staircase.
The spacious terrace is also used as a lounge area, alongside a furnished seating terrace, while the rooms on the ground floor contain, in addition to the necessary technical facilities, changing rooms and play areas. The building is connected on its south-east side, facing towards Liegewiese, so the terraces have a very direct and uninterrupted connection to the sunbathing areas. From the car park it is also possible to reach the entrance area via an open ramp system.
The project is one of the largest pieces of architecture we have proposed, within which the large side wall was to be in rough concrete. On this site sits a very light and partly transparent wooden building that is both functional and sympathetic of the surrounding landscape.

