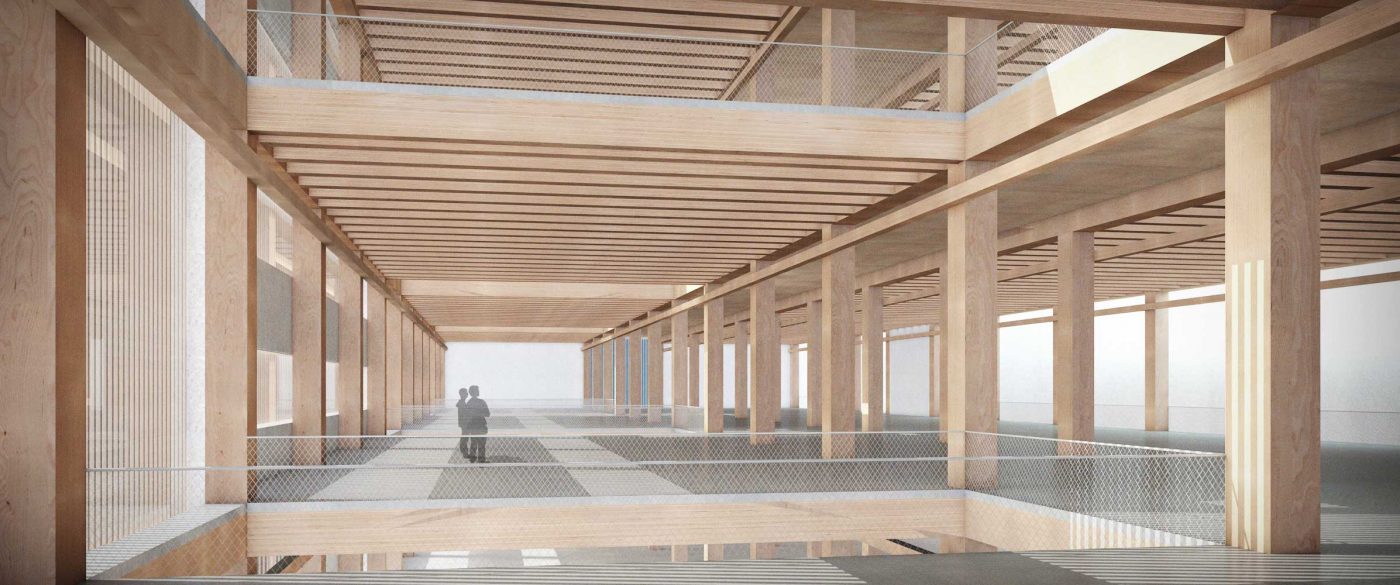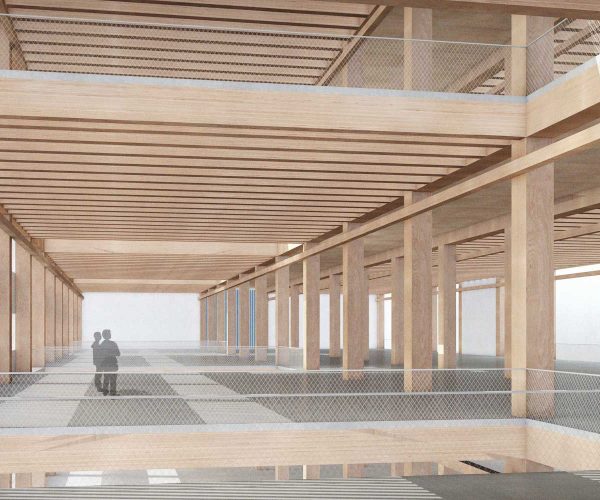Zünd Systemtechnik AG (ZST) has been producing digital flatbed cutters at their Swiss Altstätten location for over 30 years. They have been delivering innovative products and services all around the world, and demand is growing. In order to consolidate and expand their operation, Zünd has developed a new generation of cutters.
The needs of the market have continuously required greater machine production floor space. Since the capacity limits at the current location have been reached, the new building of a new assembly and logistics hall (building 6) became inevitable.
The company Zünd Immobilien AG (ZIM) held a competition for six architectural teams to the design the new building. The aim of the competition was not to just create a competition project, but rather the development of a design and construction strategy on selected topics. The basis was the present logistics concept, which was developed in cooperation with W + P Weber and Partner AG from Wil.
Jury notes
On the basis of the existing concept, the project participants consider the possible future development of the assembly hall. They propose a three-story building that could be extended to Industriestrasse. Theoretically, this expansion option would add about 12-13 workplaces per floor. With this in mind, three central atriums are proposed, which are located directly on the west facade. They are intended to be open galleries that run over three floors. This would result in three workplaces on each of the upper floors, bringing good additional daylight into the depth of the room.
Together with a “slice” running along the three story height warehouse, the rear part of the work hall also receives a little natural light. Despite these measures, additional artificial lighting cannot be dispensed of within the rear of the hall. The illumination measures described also serve to naturally ventilate the hall. In particular, the approx. 2.00m wide, continuous “building slice” serves as a “chimney” for ventilation via the roof. Here, however, there are conceptual questions as to how far this open ventilation zone cannot lead to uncontrollable turbulence on the three floors.
The facade proposal is interesting, with two window strips per floor. While the lower window is at the parapet height and illuminates the front work area, the high window, a lamella construction serves to ventilate the hall and illuminate the rear hall zone. This ensures efficient night cooling. The facade is protected by a narrow, vertical “slat curtain”, which is optimised to such an extent that no direct exposure to sunlight on the facade takes place.
The load-bearing structure is designed with direct vertical load transfers making it suitable for timber construction and uses the load-distributing effect of the concrete foundations with a timber-concrete composite of the ceilings. The use of beech veneer plywood is an expression of the high loads that, together with the proposed sprinkler system, allow for minimal dimensions.
In the roof to reduce impact, a change is made from a timber-concrete composite to a multilayer laminate timber panel, which must also be formed into a pane. The structure itself does not alter due to the impact reduction. The horizontal impacts are directed over the two ceilings with concrete slabs and the roof with the multi-layer laminate panels, to the four cleverly arranged reinforced concrete stairwells.
Overall, the suggestions made impress with their conceptual simplicity and appropriateness. The urban effects of the three-storey new hall were discussed intensively. We expressly welcomed the possibility of expanding the assembly hall with good lighting and quality ventilation.

