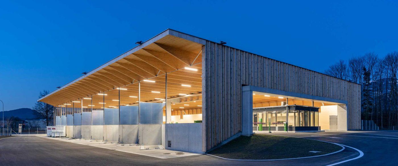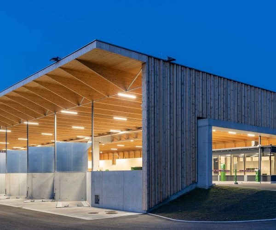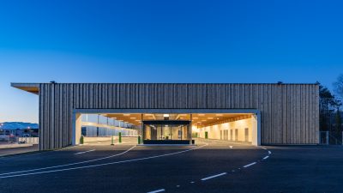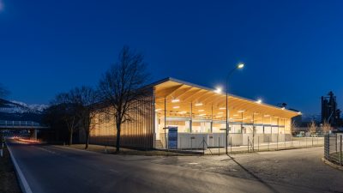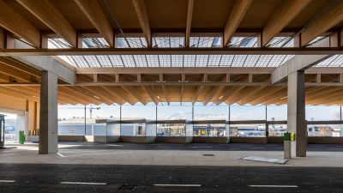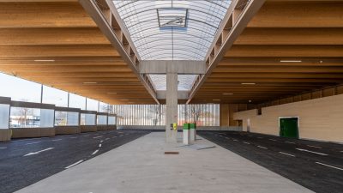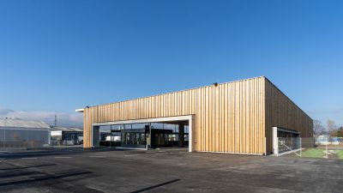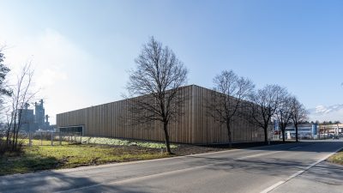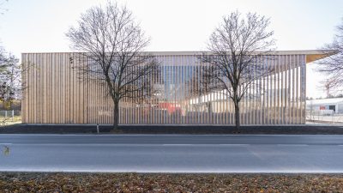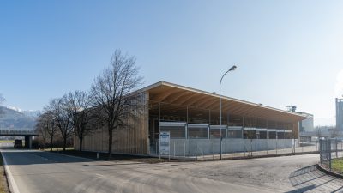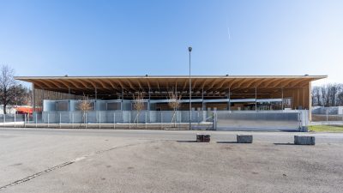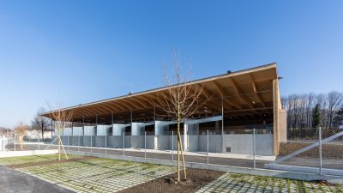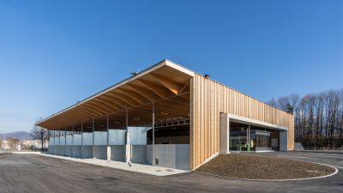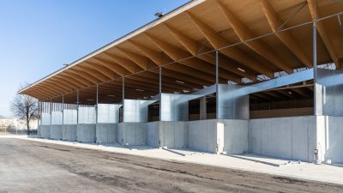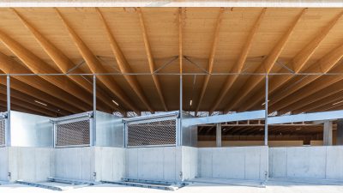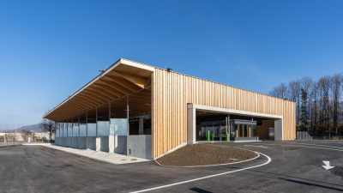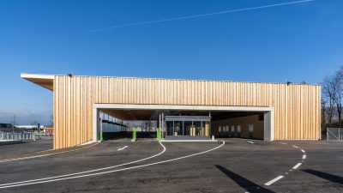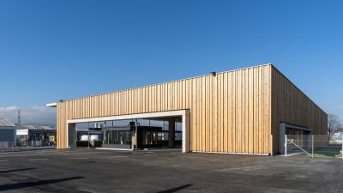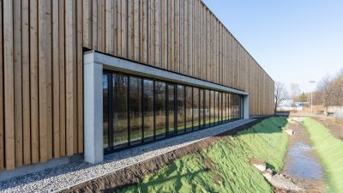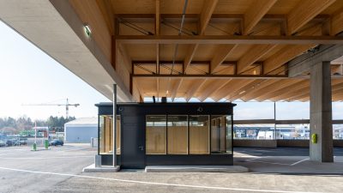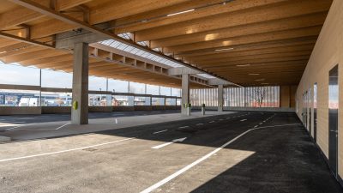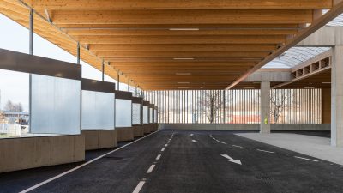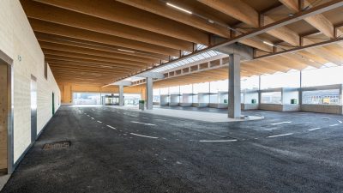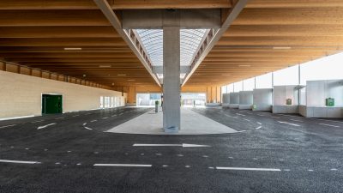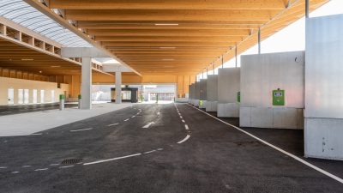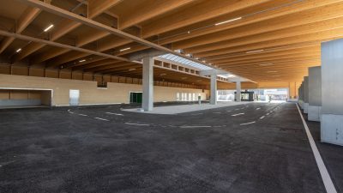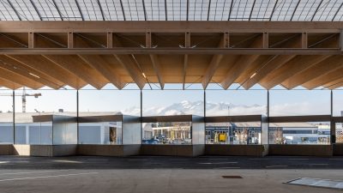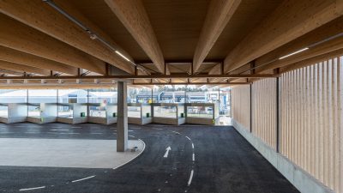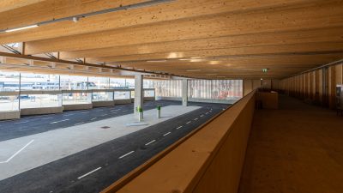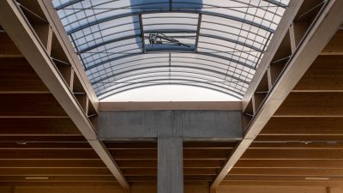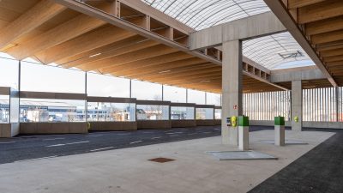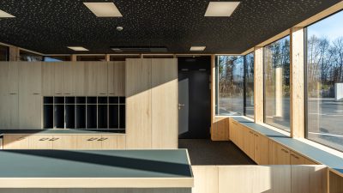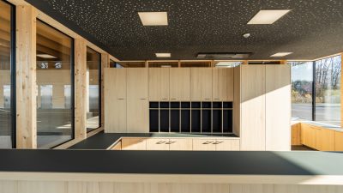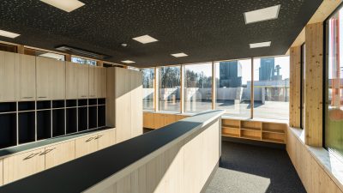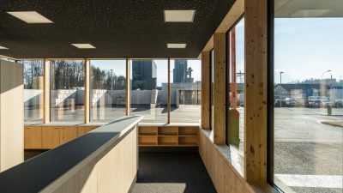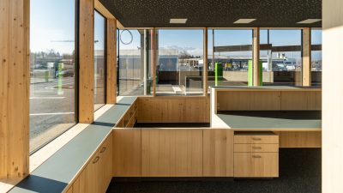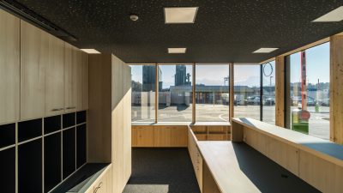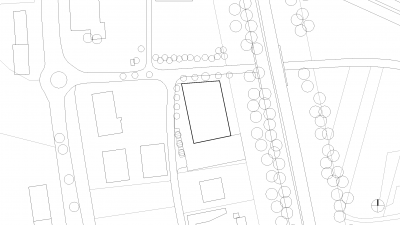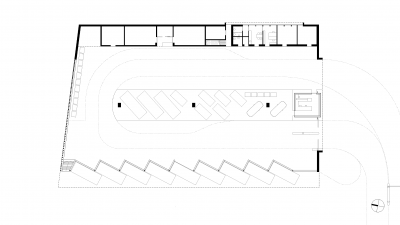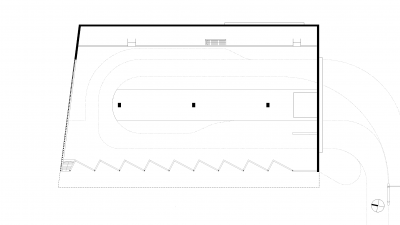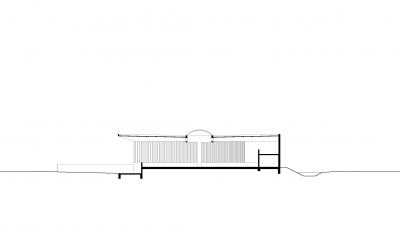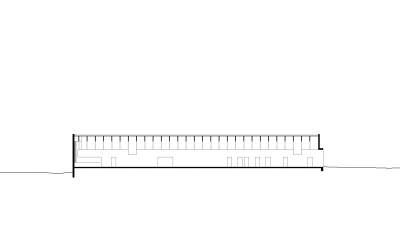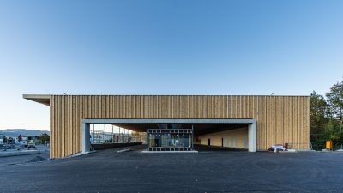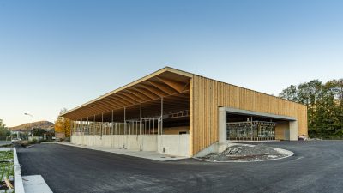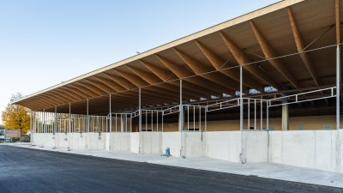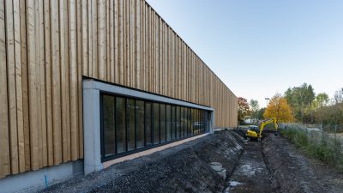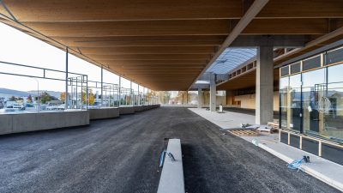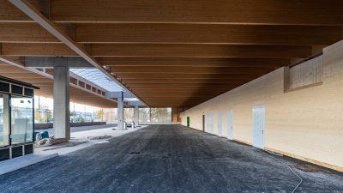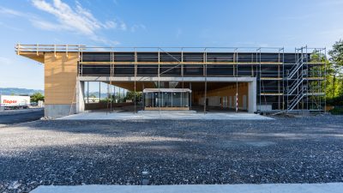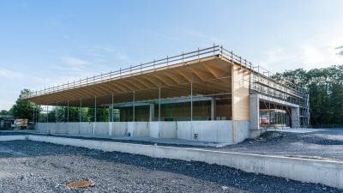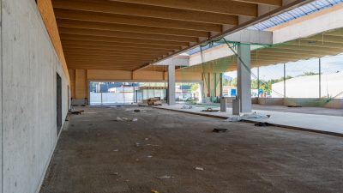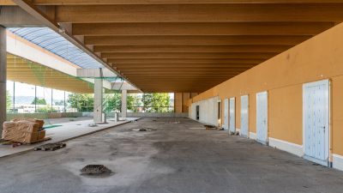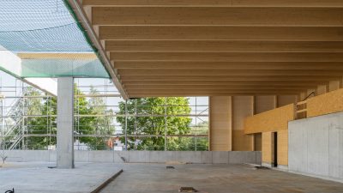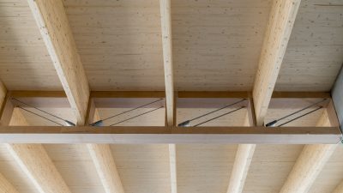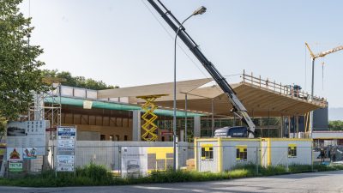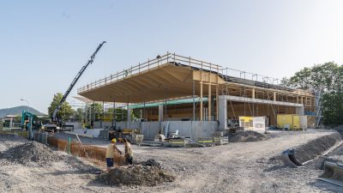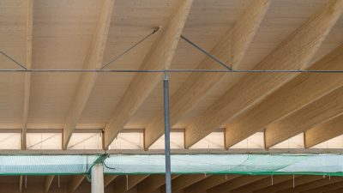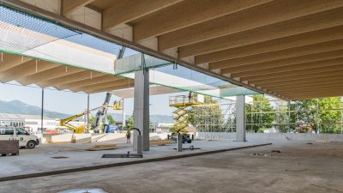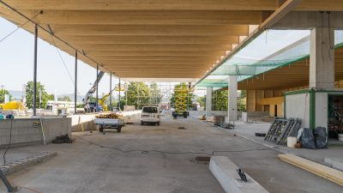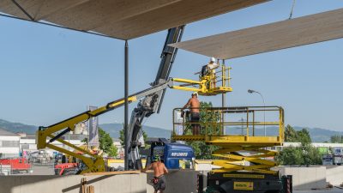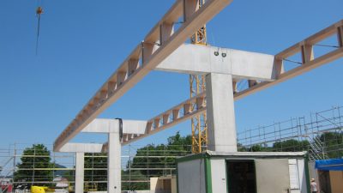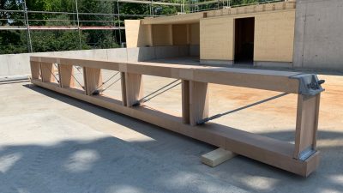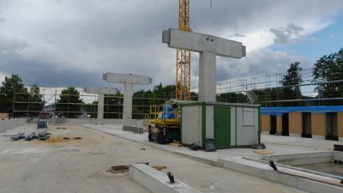Project Information
Architekturbüro Dipl. Ing. Christian Lenz ZT GmbH
Andreas Ströhle M.Sc.
Martin Rümmele
Niklas Vogt
Arch. DI Roland Wehinger
Manfred Pozetti
Ing. Emanuel Holbach
Builder-Owner
Gemeindeverband Altstoffsammelzentrum Vorderland, Sulz
Location
Sulz
Completition
2019
Project facts
n.b.ar. warm 124,09 m² / kalt 135,26 m² / Halle inkl. Sägezahnrampe, Lager OG 2297,50 m²,
GFA 2746,2 m², GBV 20478,3 m³
Energy 66 kWh/m²a
Rights
Text Tina Mott
Photo Arch. DI Roland Wehinger
- Projektsteuerung / Bauleitung
Büro Gernot Thurnher, Feldkirch - Ökologische Bauleitung
Ökoberatung G. Bertsch, Ludesch - Structural Engineering
merz-kley-partner ZT GmbH, Dornbirn - Heating Ventilation and Sanitary Planning
Herbert Roth - Technisches Büro, Lauterach - Electronics Planning
elplan Lingg Elektroplanungs GmbH, Schoppernau - Building Physics
Weithas Bernhard GmbH, Lauterach - Fire Protection Planning
k&m Brandschutztechnik GmbH, Lochau - Geologie
3P-Geotechnik ZT GmbH, Lochau - Building Organisation
Umweltverband Vorarlberg, Dornbirn - Aushubsuntersuchung
wpa-beratende Ingenieure GmbH, Dornbirn - Drainage Planning
Rudhart+Gasser, Bregenz - Transport Planning
Besch und Partner, Feldkirch
Recycling Centre Vorderland, Sulz
Sorting, separating and recycling – the central waste collection centre in the commercial zone of Sulz enables 11 municipalities in the Vorarlberg region of Vorderland to achieve both sustainable and professional waste management. Nestled between the motorway and the main road, the basic parameters of the unit are defined by both the traffic orientation and the need for clearly structured and functional processing.
The simple and concise design of the building is accessible from the south through an expansive gate. Here customers pass through the central square to hand in their recycling materials on the circular route of the collection containers before they leave the hall. Administration and sanitary rooms are lined up on the east side, which are oriented towards the morning sun through a generously dimensioned, floor-to-ceiling window element. Behind them are the warehouses for problematic substances. The volume has a closed facade structure against the busy traffic routes to protect against noise and emissions, but opens up via the saw-tooth loading bay to the access road.
It was desirable to reduce the number of materials and components used to just a chosen few, the large-scale roof construction transfers its static loads via four parallel axis. In the middle of the hall there are three massive concrete supports, which hold the two truss girders which are made of construction standard beech with steel supports at each end. Slender glulam beams made of spruce are clamped into these, which are underpinned in the west by a filigree column construction and remaining on the opposite side, against the outer wall. The central barrel-shaped skylight strip made of laminate sheets, is attached to steel profiles and lies on a timber frame.
Like the foundations and the ramp elements, the problematic material stores are cast from concrete. The two office units are timber frame construction and are the only areas of the building that are thermally insulated. The closed parts of the facade are made from vertical spruce batons of differing depths, giving them a lively surface that is protected from the sun. This is accentuated by the striking openings covered in light exposed concrete. A transparent slat wall extends on the northern side; here polycarbonate plates between the timber bars allow finely filtered light and wide views onto the industrial area.
Projektpläne
Bausfotos
Public
- ASZ – Recycling Center
ZN Z-390, Tina Mott, Timber Arch. Vol. 02, S. 90-95
