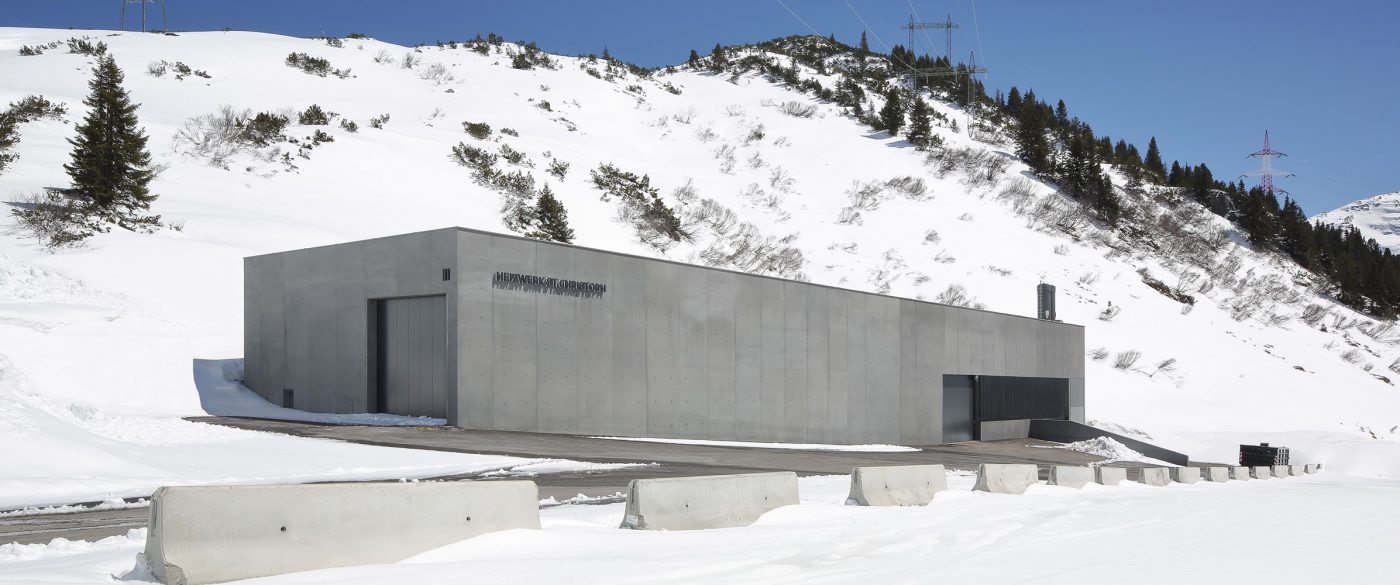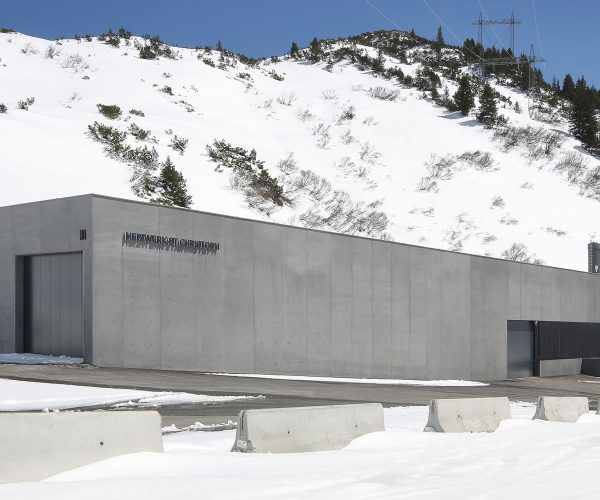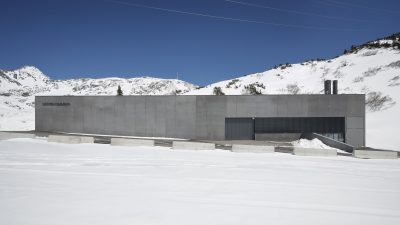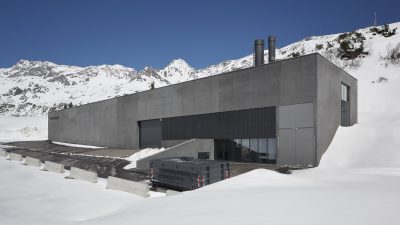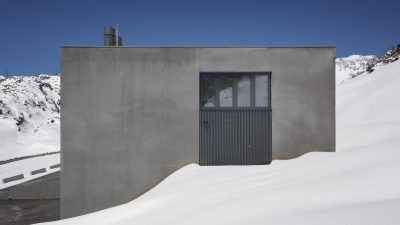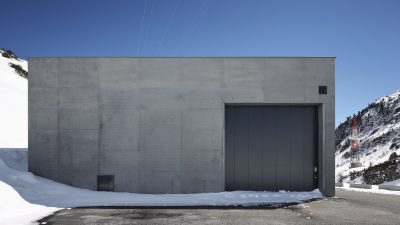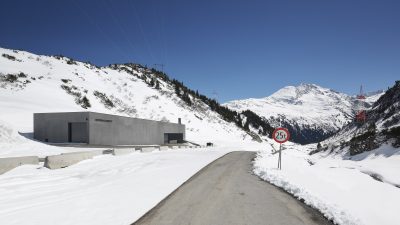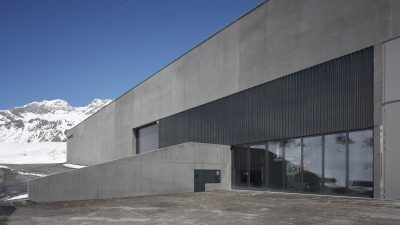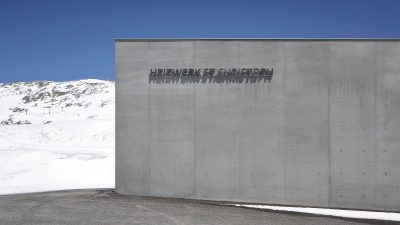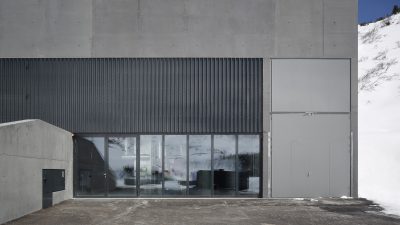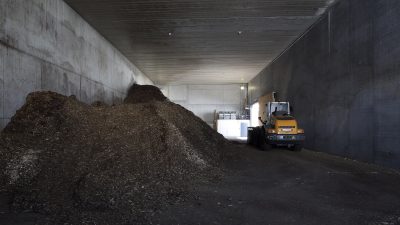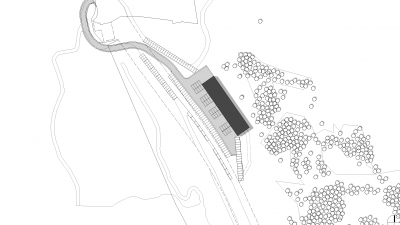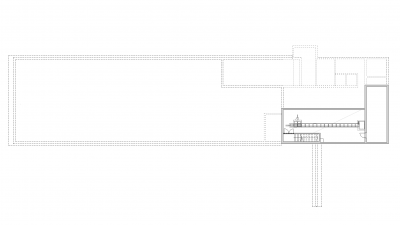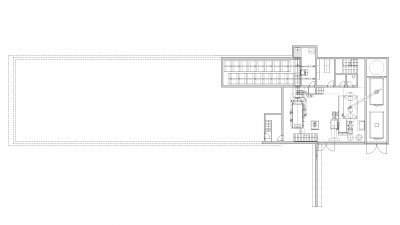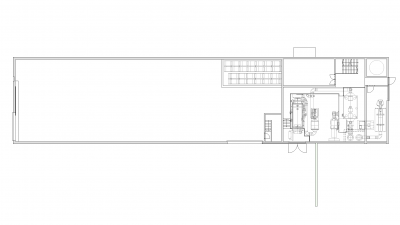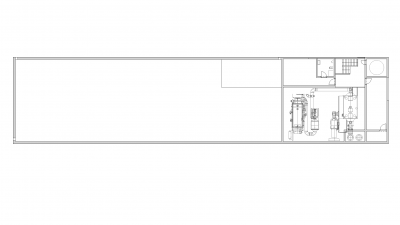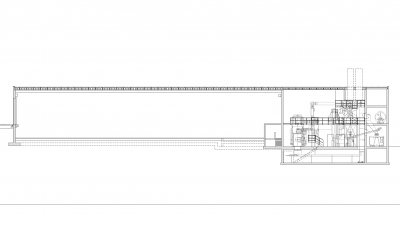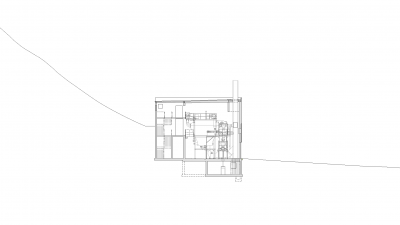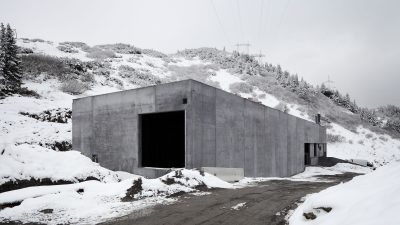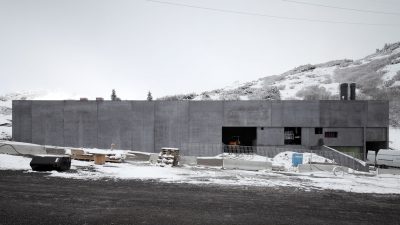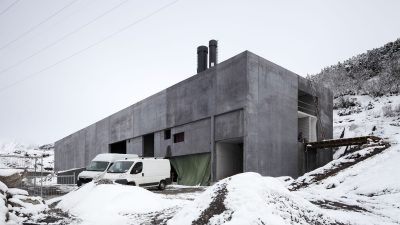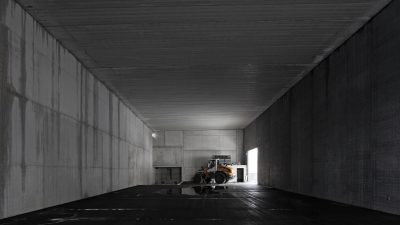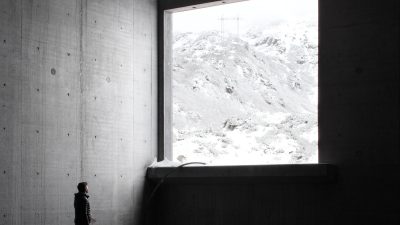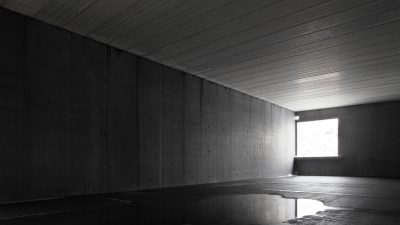Project Information
DI Mathias Schädler
hämmerle.tschikof GmbH, Dornbirn
hämmerle.tschikof GmbH, Dornbirn
Builder-Owner
Alpine Ibex Consulting GmbH, Lech
Location
St. Christoph a. Arlberg
Completition
2014
Project facts
n.b.ar. 1255 m², GFA 1398 m²,
GBV 9143 m³
Rights
Text HK Architekten
Photo Norman Radon
- Structural Engineering Concreate Construction
Dipl.-Ing Gerhard Neuner ZT GmbH, Rum - Heating Ventilation and Sanitary Planning
Wagner GmbH, Nüziders - Electronics Planning
EGIP GmbH, St. Andrä
Biomass Heating Plant, St. Christoph
Meeting all safety requirements and the needs of the land.
This biomass heating plant is located in open countryside to the south-west of St. Christoph. The clear structure is integrated into the surrounding landscape through its reserved design. In the building are the warehouse and the boiler house. The supply of wood chips and disposal of the ash takes place via the south-facing gates.
Construction
The heating plant building is planned in solid construction. The support structure, exterior walls and false ceilings are a reinforced concrete structure. In the boiler house, the false ceilings and stairs are planned to be partially realised as a mesh steel construction. Due to the situation, the south-facing facades including windows, doors and gates must withstand avalanche pressure (3 KN / m² or 2 KN / m²). In order to protect the high-voltage transmission lines above the building from fire and heat, the entire building is executed in REI 90, EI 90bzw. R 90. The facade, including the roof, is designed as a non-combustible (A2) construction. Doors EI2 90-C and EI2 30-C are used in the warehouse. All ventilation openings are designed with fire dampers EI 90.
