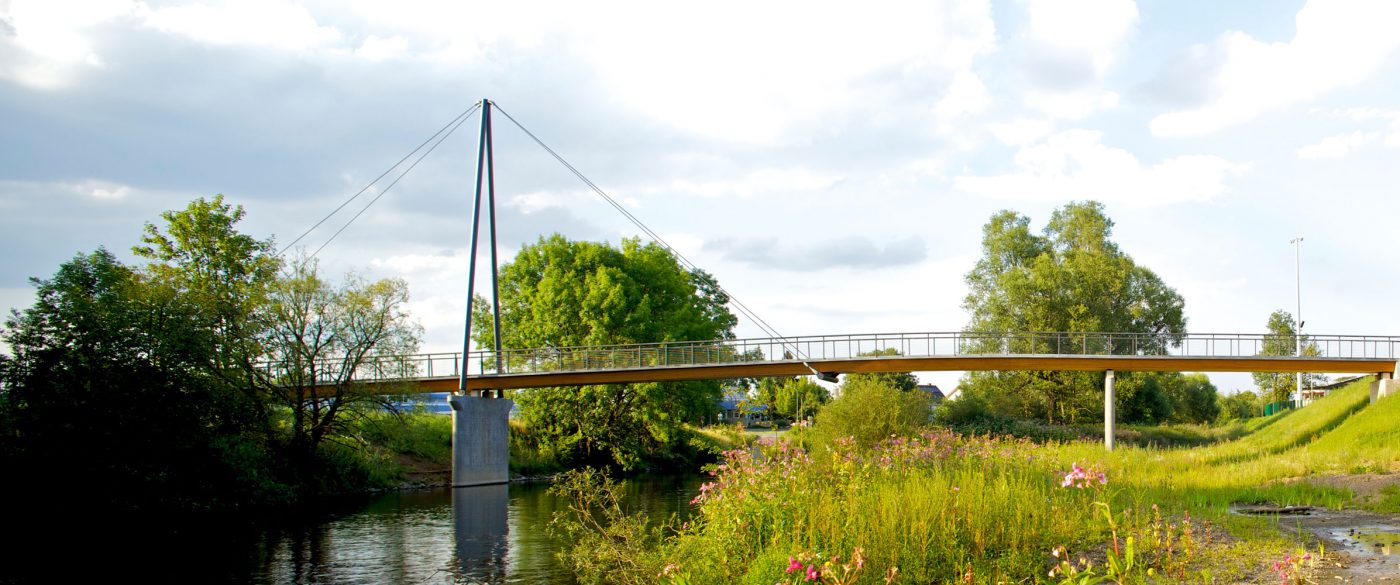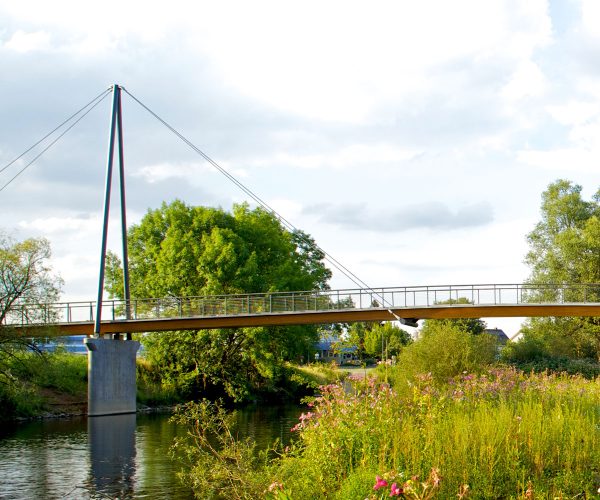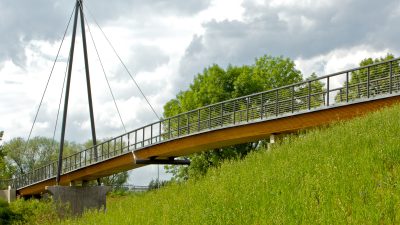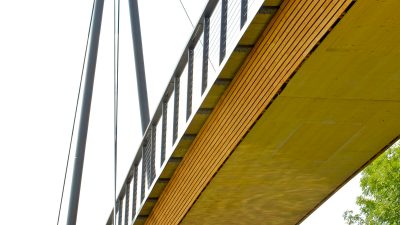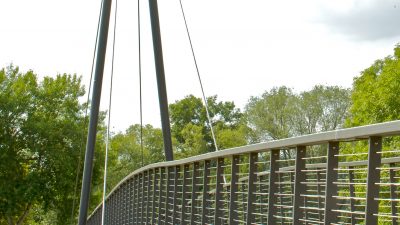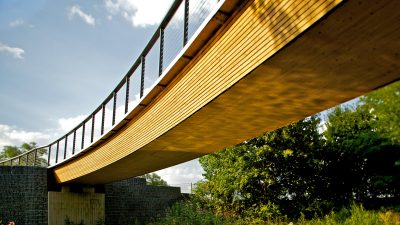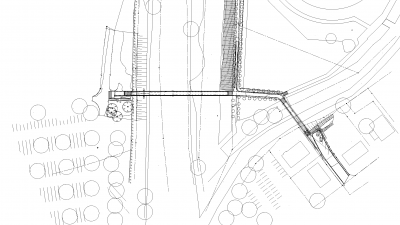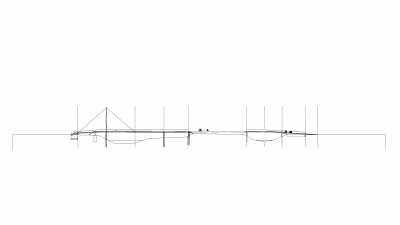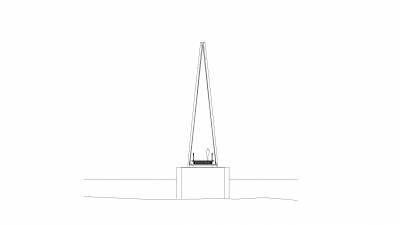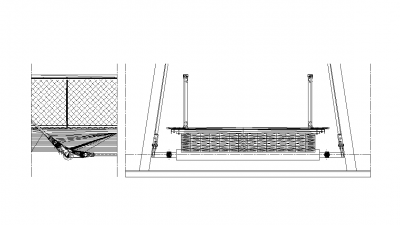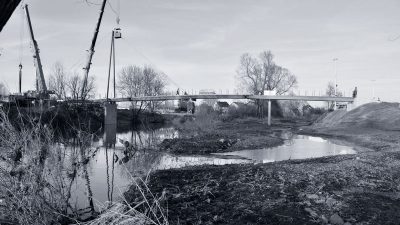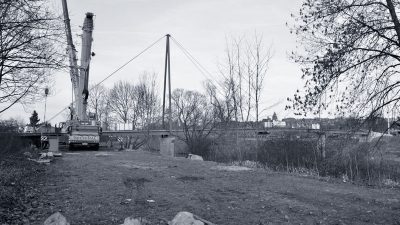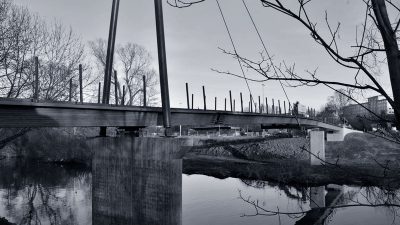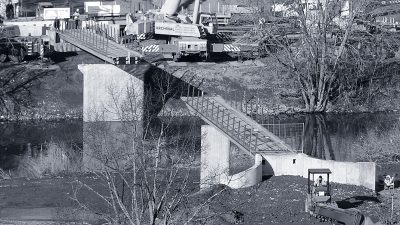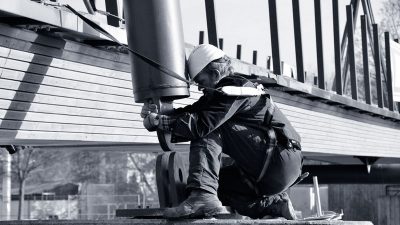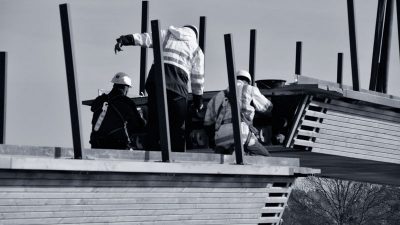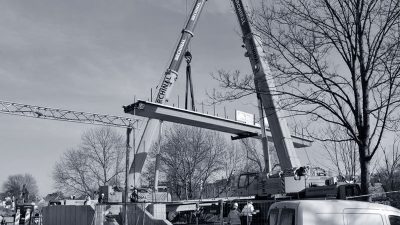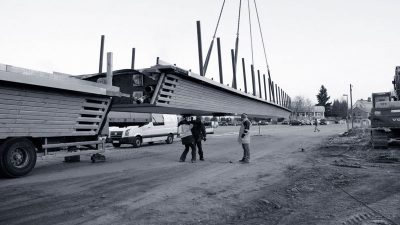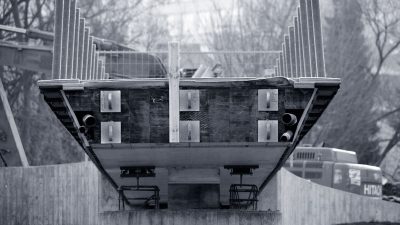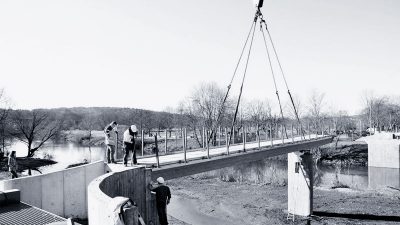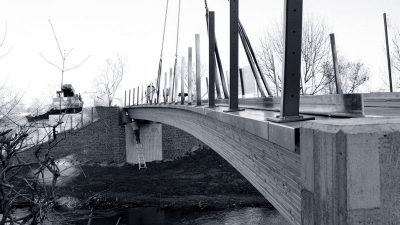Project Information
DI Claus Hainzlmeier
BM DI Eugen Keler
Client
Magistrat der Stadt Wetzlar
Location
Wetzlar
Completition
2011
Copyrights
Text Hermann Kaufmann + Partner ZT GmbH,
Translation Bronwen Rolls
Photo Klaus-Rainer Klebe
- Cost Planning
Bauart Konstruktions GmbH & Co KG, München - Structural Engineering
Bauart Konstruktions GmbH & Co KG, München
Bridge, Wetzlar
For the occasion of the Hessentag 2012 (a large festival and fair), the city of Wetzlar gave the order to replace the old wooden bridge system. During the Hessentag 2012, which is important for the region, the bridge system connects the event locations and has to offer an accessible route. Accessibility had to be central to the design of the bridges, with clear passage widths from 2.50 m to 3.00 m, enabling the movement of the increased pedestrian traffic during the event.
The main suspension bridge is a total of approx. 73 m in length. The tension ropes are at a 45 ° angle to the 18.0 m high “A” shaped tower that is made of round steel upright props. The supporting layer of the bridge consists of 55 cm glued laminated timber, which is protected by the projecting 51mm thick decking plate. The road surface consists of 6 cm asphalt on 2 layers of bitumen waterproofing. The smaller bridge is described as an arch. It spans over 25 m and is designed as a pure block glued laminated timber beam with a thickness of 65 cm. The bearing layer and road surface match those of the main bridge. The timber structure is protected from rain and moisture, which promises a long life with low maintenance costs.
The lighting concept was realised with energy-saving LED bulbs in the handrail. Only the tower is illuminated from below.
Project Plans
Baufotos
Public
- Holzbaupreis Hessen 2011
2011 (Anerkennung)
