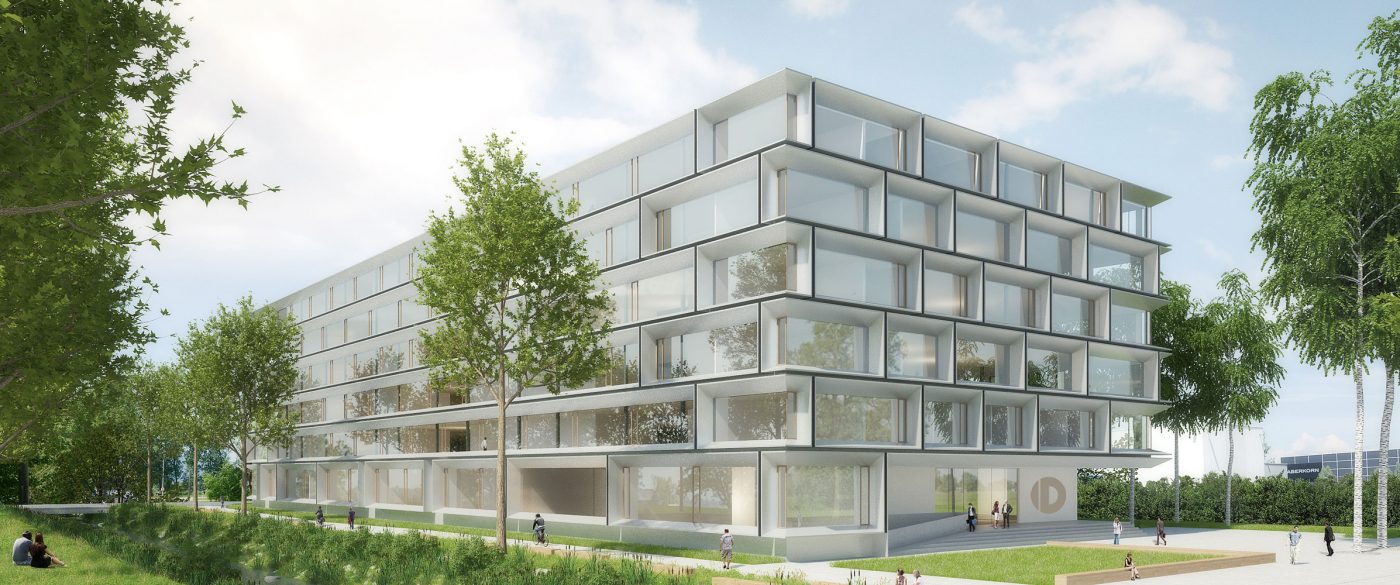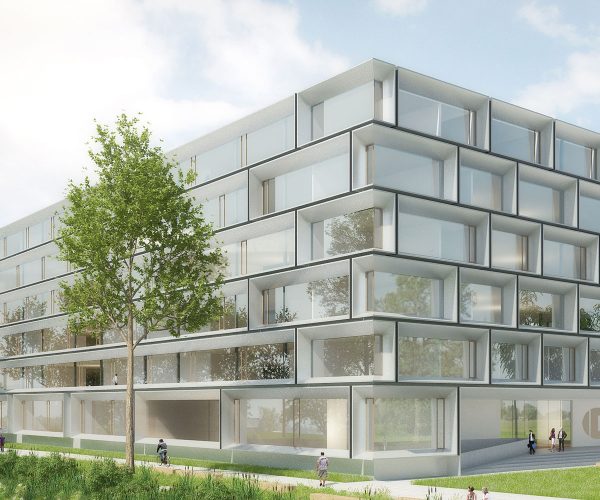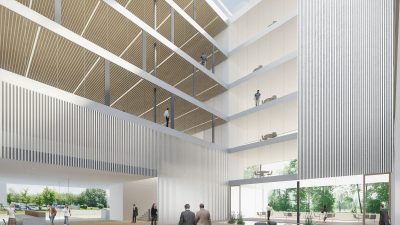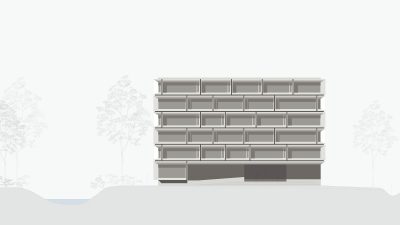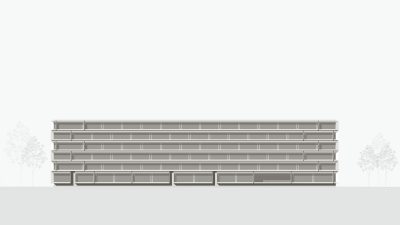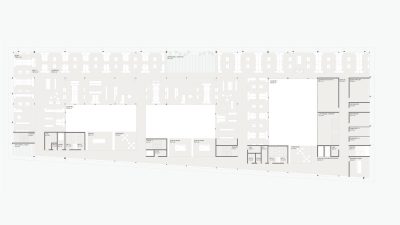Project Information
Client
Doppelmayr, Wolfurt
Location
Wolfurt
Competition
2014
Copyrights
Text HK Architekten,
Translation Bronwen Rolls, HK Architekten
Doppelmayr, Wolfurt
Urban Design
The new building defines a clear interface between the protected Ried nature reserve, and the commercial area. The size of the site is extremely tight given the space program. Either you build up the height or the property is fully developed to site boundaries. This supports the latter, because adherence to a moderate height development seems right in this location. The building should not protrude significantly above the rows of trees on the south side.
Concept approach
The entrance area and forecourt of the building are oriented towards the street and the opposite workshop. As described above, the south facade marks the transition from the nature reservation area to the commercial area. This interface also becomes a meeting place on the inside, namely via a development zone with built-in lounges. In the south lie the sunny meeting, employee and conference areas with a vie. On the north side, with ideal lighting conditions, are the areas to work in, with a view to the factory floor.
Office organisation
The spatial organisation of the office is fundamental for the entire building. The focus is on maximum flexibility. This is ensured by office areas without permanently installed walls or rooms, and by partitions that can be altered under a continuous ceiling height.
Furthermore, channelling through traffic through the work areas should be avoided. This function is handled by the south-facing access routes, which connects up to four departments. The office zones are exposed on both sides and always have a direct external reference on one side and the reference to the inner courtyard on the opposite side. The inner courtyard and the transparent ‘communication zone’ create a relationship to the rows of trees and the Reid.
