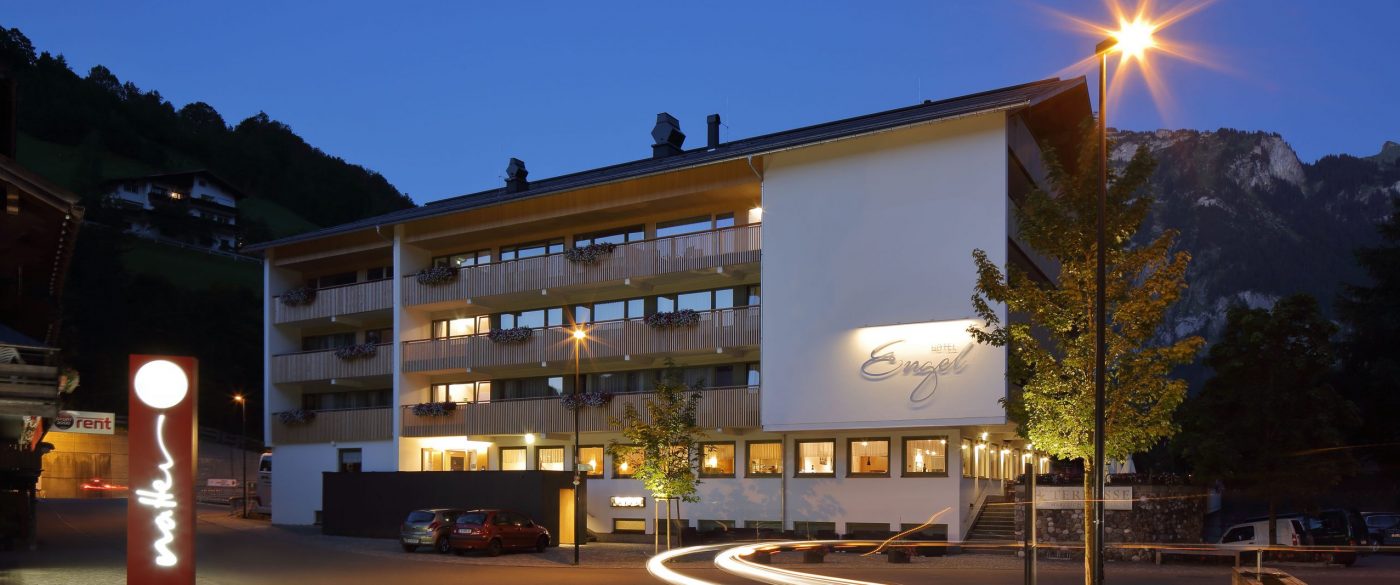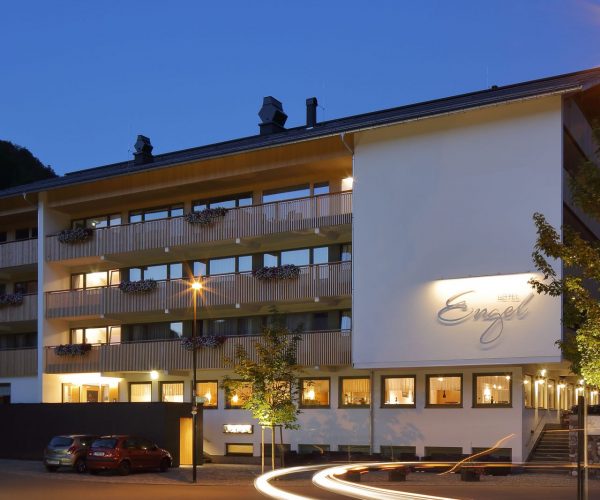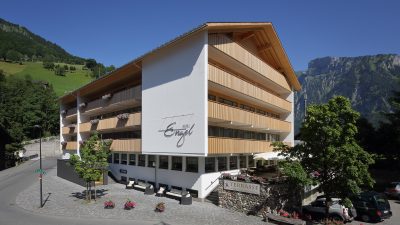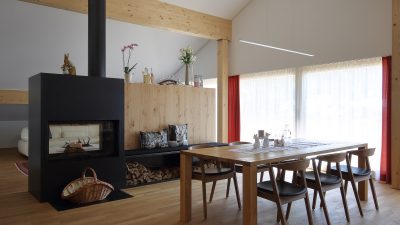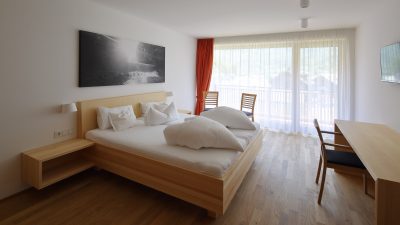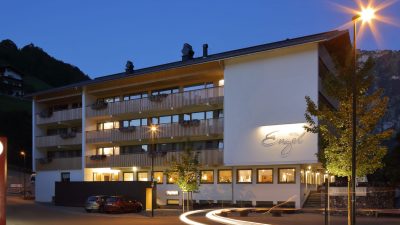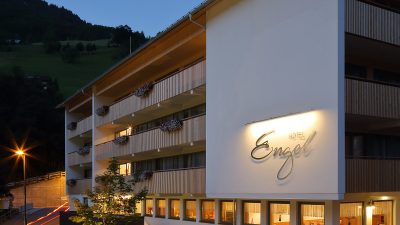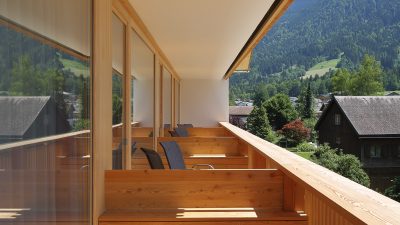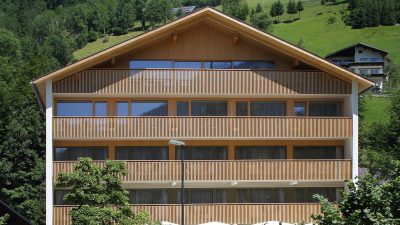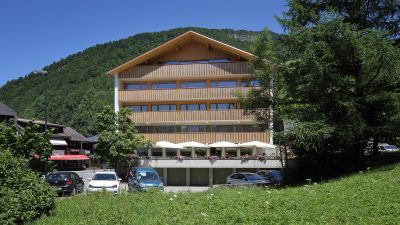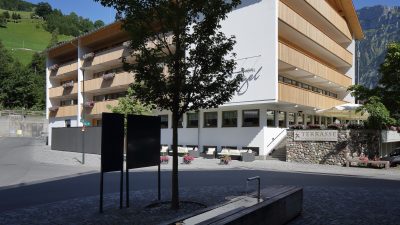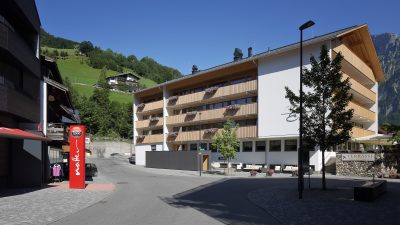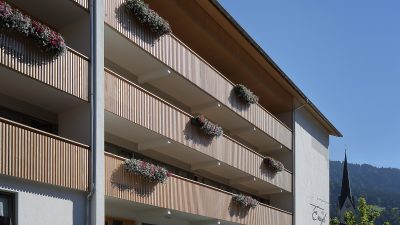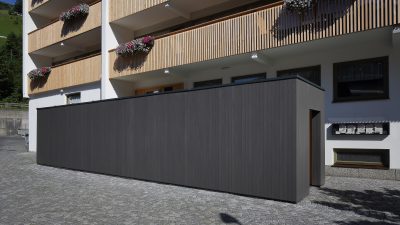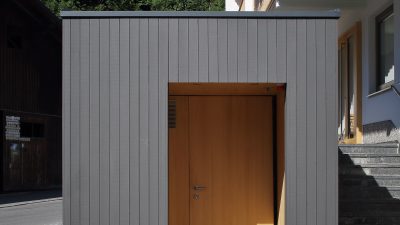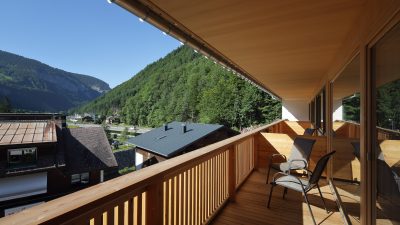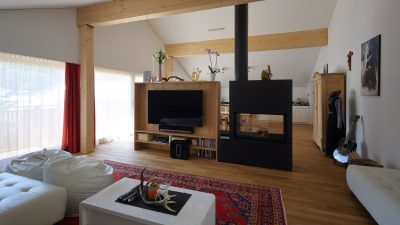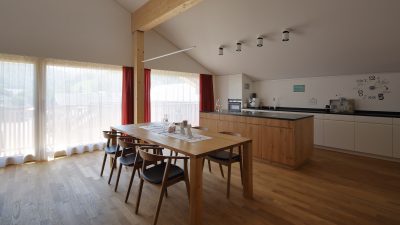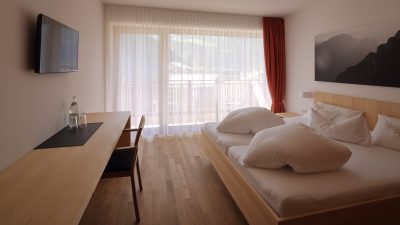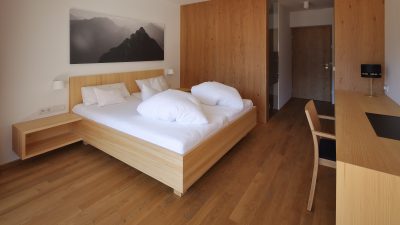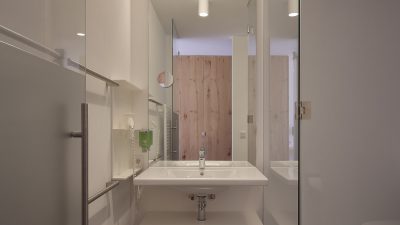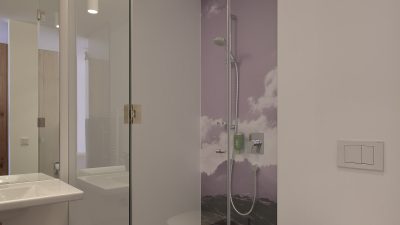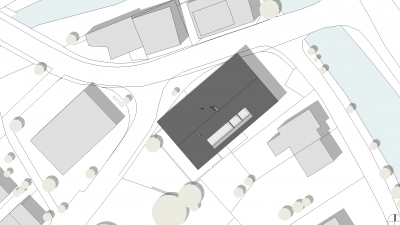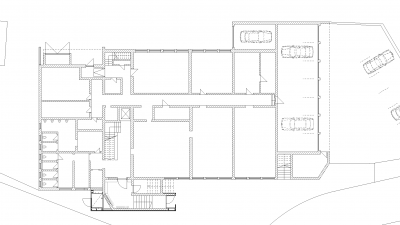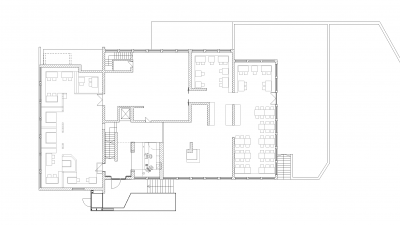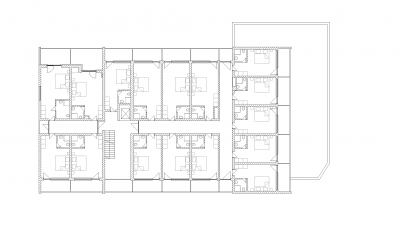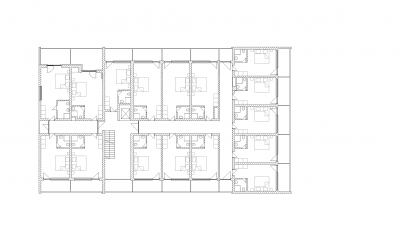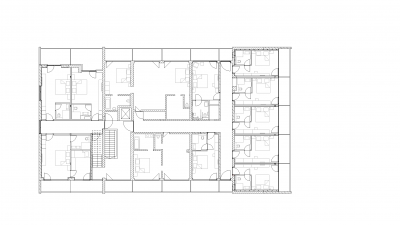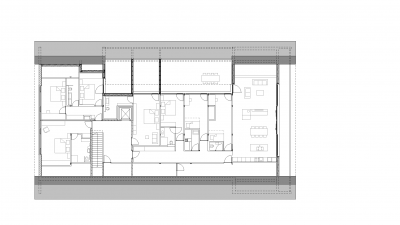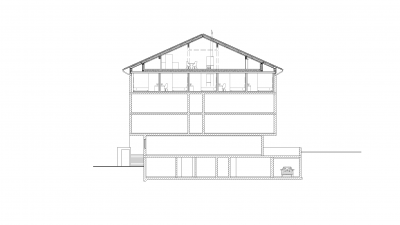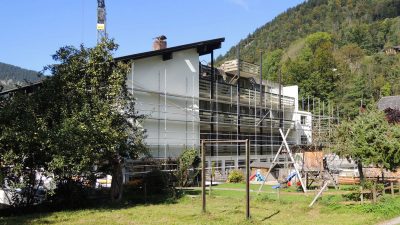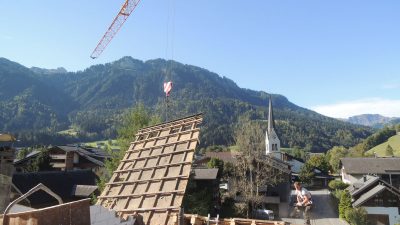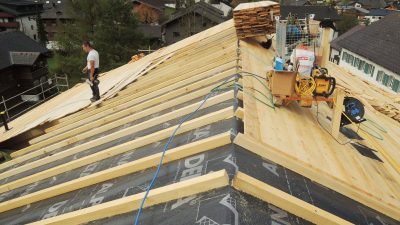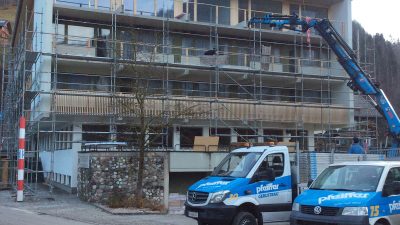Project Information
Arch. DI Roland Wehinger
DI Wolfgang Schwarzmann
Dipl. Arch. (FH) Claudia Greussing
Wolfgang Hammerer
Wolfgang Hammerer
Client
Rögelböck Swenja und Walter - Hotel Engel, Mellau
Location
Mellau
Completition
2014
Project Facts
n.b.ar. 2622,69 m², GFA 3091,88 m²,
GBV 10597,65 m³
Energy 34 kWh/m²a
Copyrights
Text Marko Sauer
Translation Bronwen Rolls
Photo Norman Radon
- Structural Engineering
zte Leitner ZT GmbH, Schröcken - Heating Ventilation and Sanitary Planning
Installationen Beer GmbH, Au - Electronics Planning
Albrecht Jürgen, Mellau - Building Physics/Acoustics
Dipl. Ing. Bernhard Weithas GmbH, Lauterach
Hotel Engel, Mellau
A tourist’s expectations are hard to live up to, and fashions and trends in tourism are always changing. At The Hotel Engel, in Mellau, it was obvious their time of meeting expectations had sadly faded. The family business still excelled with regards to hospitality and commitment, but the three-star guest house was reminiscent of a bygone age of tourism, and it was not suited to the contemporary image that the Bregenzerwald strives for.
»With a focus on simplistic design and the use of natural materials, we took a dated alpine hotel from being stuck in the past, into celebrating its future. All work was done while still insuring the heart and soul of “The Hotel Engel” remained the same.«
Arch. DI Roland Wehinger
The objective was clear; The Hotel Engel needed to be brought up to date. The hotel should not only receive a facelift, but also expand with new guest rooms. Because every day counts in the hotel industry, only three months were available for the construction work. This significantly increased the requirements for the organisation of the construction site.
From an architectural point of view, there was another problem: the gable was set on the wrong side. Over the long facade lay a flat roof and the house looked like an oversized kitsch chalet. In addition, the dark painted balustrades of the balconies emphasise the dated appearance. The task now was to reorient not only the gable, but the whole hotel. The result shows a precise intervention that takes the hotel into the present, and into its future.
The Hotel Engel in Mellau was getting old and it had not aged well. The appearance was clearly attributable to the 1970s and the house was not elegant, the gable over the long side of the building made it look clumsy and bloated. There was a need to change the appearance of the entire house and some rooms also had to be refreshed. The result is 5 new rooms to the southwest under the new roof that form the premium offer of the hotel. To the northeast, the building is prepared as a shell for future extension of the business. The apartment of the host family, on the 3rd floor, is transformed and houses two new suites.
Even if it looks like major surgery, the procedure is gentle. The first phase of the maintenance starts with the 3rd floor and in the external appearance of the hotel. The rooms on the 1st and 2nd floor remained untouched. The main decision was to turn the gable: this offered the opportunity to expand the former attics into new rooms, and on the 4th floor there was also room for the new home of the host family.
On the outside, in addition to the newly created proportions of the building, the new design of the balconies is striking. The former balustrades, of dark painted boards, have made way to standing slats made of natural timber. It is amazing how much these subtle alterations change the character of the hotel. The use of timber in the structure of the facade expresses the craftsmanship that forms part of the identity of the region.
Apart from these changes, the motto of the project was to use as much of the existing material, and assets of the property, as possible. The new rooms on the third floor have set the standards going forward, with high-quality craftsmanship and restrained design. In the next phase of renovations, more rooms will get the same ‘face-lift’, completing the rejuvenation.
The renovations planned for The Hotel Engel have brought it right up to date, they have been designed to allow the hotel to keep changing and adapting, to match the expectations of the guests that will probably change again in the future.
