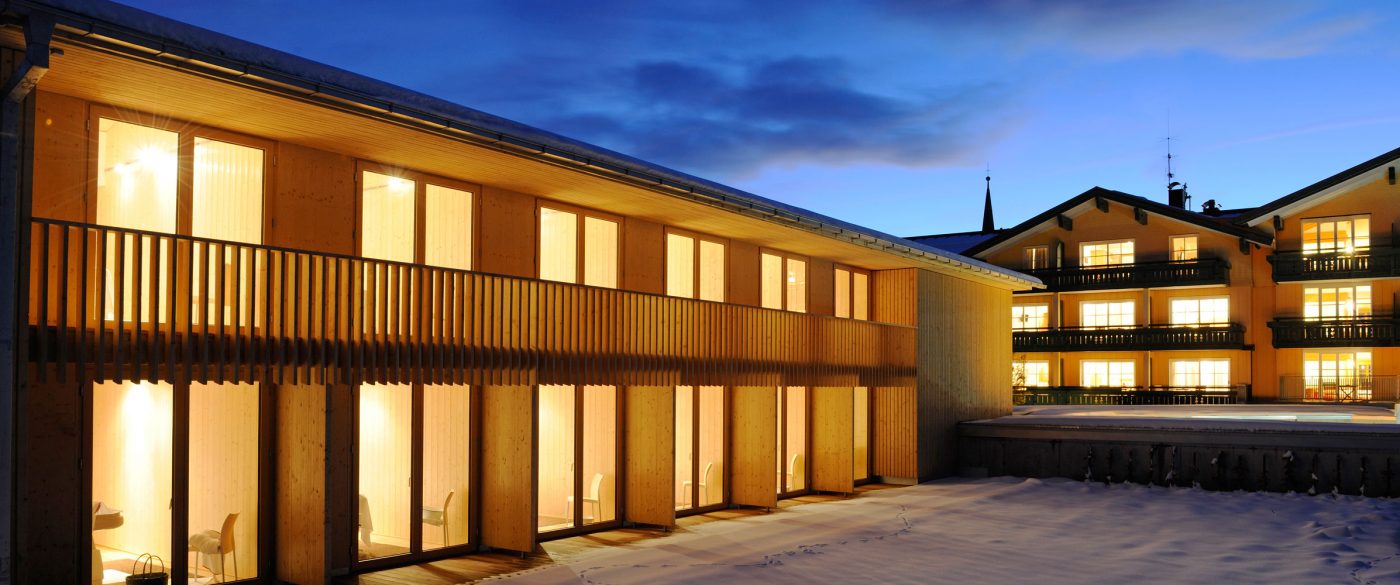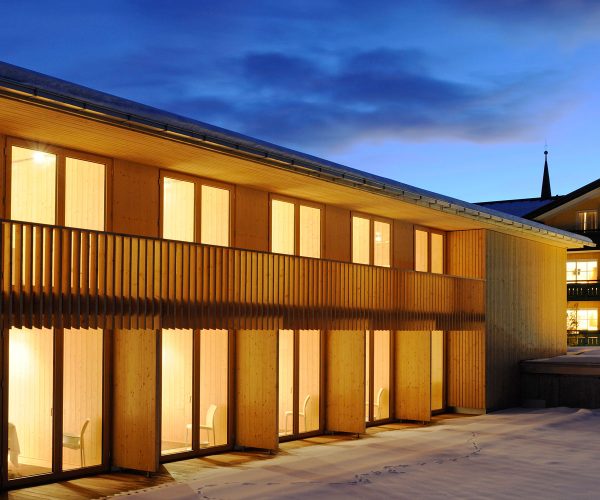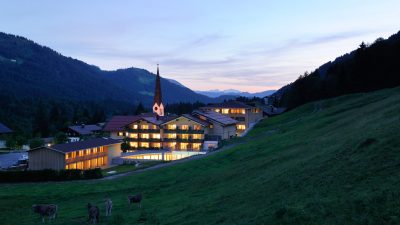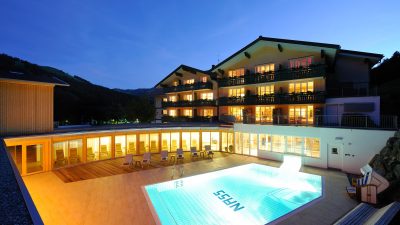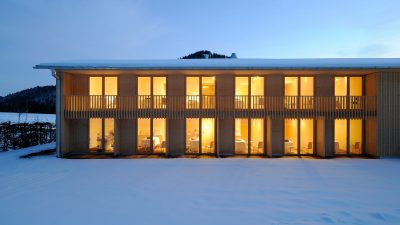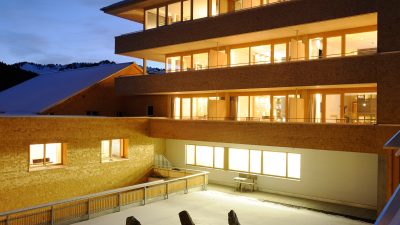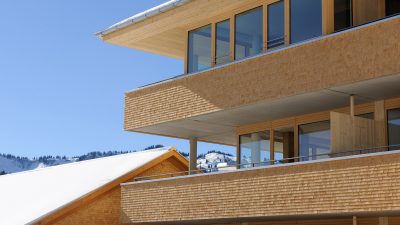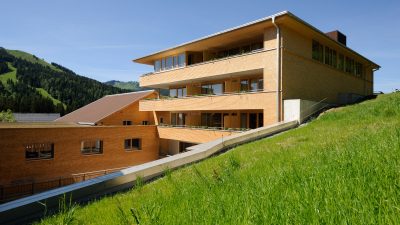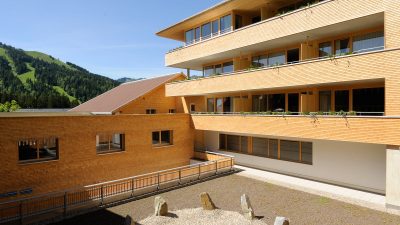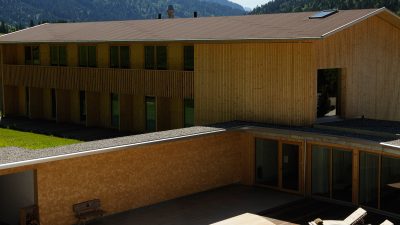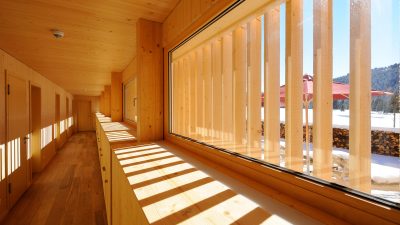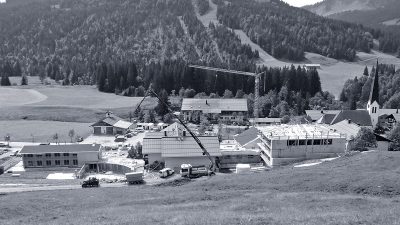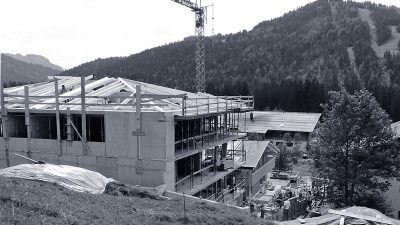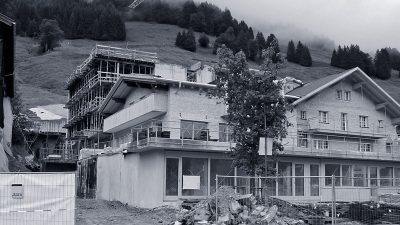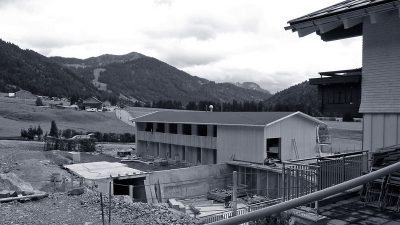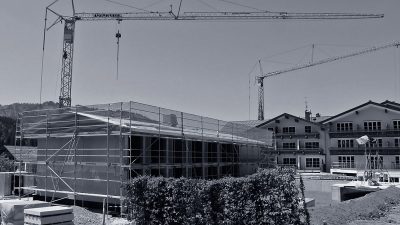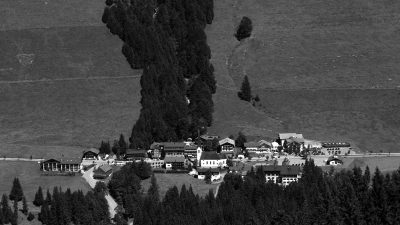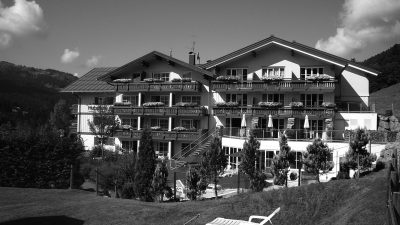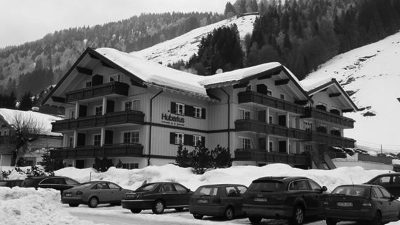Project Information
Client
Traubel Immobilien OHG, D-Balderschwang
Location
Balderschwang
Completition
2010
Project Facts
n.b.ar. 6.500 m², GFA 9.000 m²,
GBV 26.300 m³
Copyrights
Text Hermann Kaufmann + Partner ZT GmbH,
Translation Bronwen Rolls
Photo Günter Stadl
- Structural Engineering
Ingenieurbüro Haug, Wertach - Heating Ventilation and Sanitary Planning
Ing.Büro Dr. Scheibe, Sonthofen - Electronics Planning
Ing.Büro Max Jobst, Oberstorf - Akustik
Ing.Büro Haug, Wertach - Interior Design
Nicolay Architektur, Stuttgart - Green Space Planning
Keller Damm Kollegen GmbH, München
Hotel Hubertus, Balderschwang
Balderschwang, Germany’s highest located, independent municipality is home to Hotel Hubertus, which sits in a landscape of forests and meadows. The Hubertus is a basic structure of connected individual houses which has undergone various stages of extensions, as many family run hotels do.
The main task was to extend all the hotel’s functions while respecting the existing structure. Structural adaptations should be arranged in such a way that the guest is led to the hotel, while at the same time feeling enclosed and protected in the common areas. The extension and conversion measures included renovations in all functional areas of the complex as well as a new building to house new hotel rooms, the spa and wellness area, and the new kitchen. Particular attention was paid to the development logistics and the “detangling” of the hotels functional spaces.
The hotel’s important ‘heart’, the lobby, was supplemented with a multi-lounge. Two guest rooms were disassembled and restructured into the SPA reception. With the lobby opposite the main entrance it allows for the connection of the new building parts such as the car parking, outdoor sauna, massage and treatment barn, as well as to the connecting passage with lounge area. The modification of the routes, combined with the separation of private and public paths, provide the guest with intimate walkways they can explore, with directed views of the mountain region.
For the client, it was important that the beds in the new suites face the natural surroundings. The result is a new building, which accommodates 16 new “Alpine Lodges” over three levels, with a constructional dimension, which has allowed for wider units. This extension also includes the new main kitchen, which is served by the delivery and storage level. The extension creates more space for a buffet and restaurant zone. Additional extensions create a fitness studio, shop and office space and other guest rooms round off the construction project.
With the exception of the stables, the components were built in solid construction, insulated according to the latest ENEV requirements and finished with a natural timber facade.
Due to the geographical situation of the complex all new buildings had to be executed on the slope side in make them earthquake and avalanche safe. The timber box frame structure of the barn met these requirements without problems.
Treatment rooms and sunbathing areas are oriented with a view to the steep sunlit northern slope. The south-facing wooden slats create a variety of light moods in the corridors and recreation areas near the outdoor swimming pool.
The logistical changes in the new Hubertus Alpine Lodge & Spa were responded to by a simple architectural language in the new buildings and conversions. Inner courtyards, natural meadows and terraces in timber, round off the design of the complete complex.
