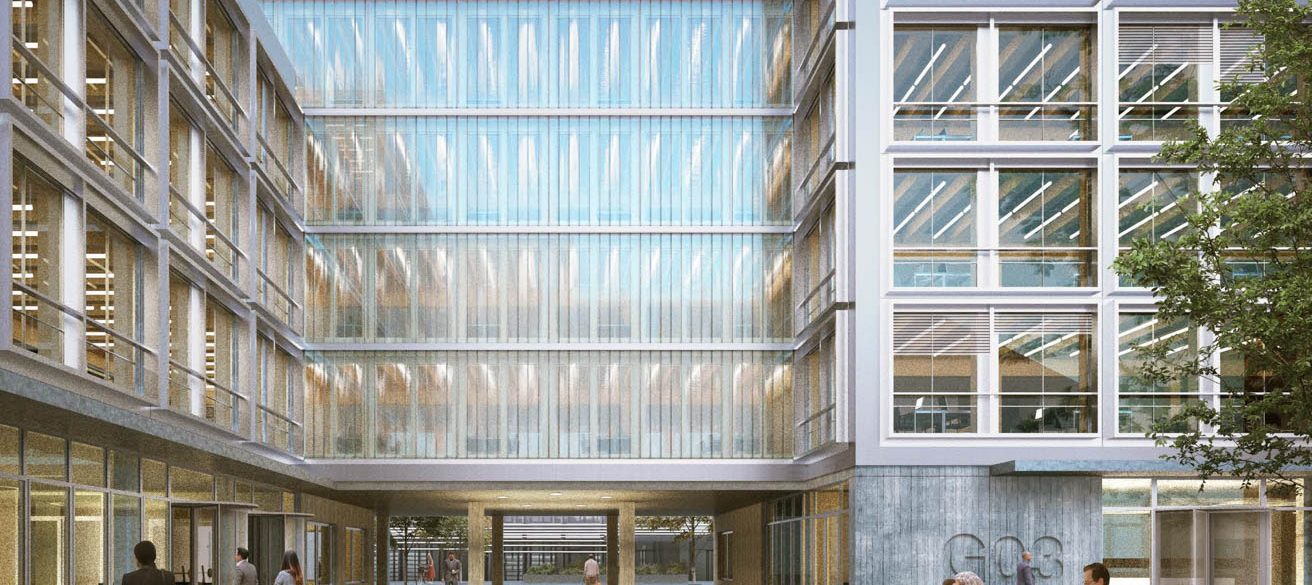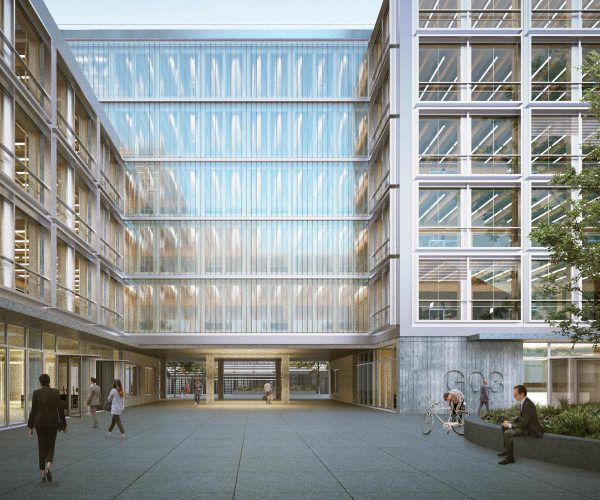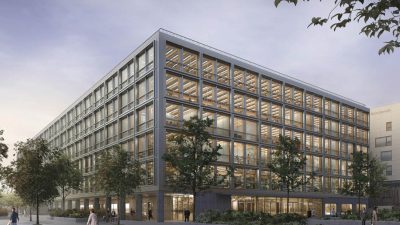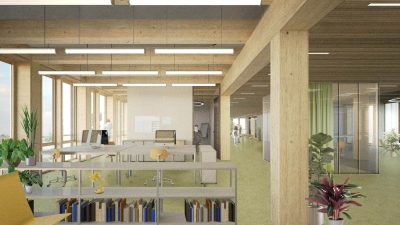Project Information
Meili, Peter Architekten, München
Tobias Laukenmann M.A.
DI Christoph Dünser
Arch. DI Roland Wehinger
Client
R&S Immobilienmanagment GmbH, München
Location
München-Werksviertel
Competition
2020
Copyrights
Text Tina Mott , Thomas Knapp, Hermann Kaufmann + Partner
- merz kley partner ZT GmbH, Dornbirn
- Cost Planning
DI Brigitte Götschl
iCampus Werksviertel, Munich
A new quarter for living, working and culture is being created on around 40 hectares in the historically industrial area of the Werksviertel, in Munich. The iCampus will be in the northern part of the area, in which the planned office building will hold an important position, forming the connection to the surrounding structures.
The recessed nature of the ground floor zones enables generous public passage to and from the technology centres to the iCampus-Park and creates high-quality outdoor areas. A light filled central lobby connects the green space to the northern accesses areas and to the three main lines of vertical development. This arrangement allows up to six independent office structures per floor that can also be flexibly connected vertically.
Concrete forms two massive underground parking levels and the ground floor, which made of exposed concrete. The material change takes place in the entrance hall, where the timber is introduced. This theme extends over two floors, consciously. The loads of the prefabricated composite ceilings are supported by beams and columns made of beech wood, while the building stiffening is made exclusively via the access cores of reinforced concrete.
The choice of a mixed construction allows for a quick assembly phase from the completion of the concreate building parts, and avoids complex connection details of timber construction to the ground. The finely structured facade made of metal and glass allows freedom to see the structures inside, whose warm, natural colour tone strengthens the building’s self-confident presence in the dense urban fabric of the area. Due to the high-quality thermal envelope, the project can be carried out to the passive house standard. It has a controlled ventilation system, the heat and moisture recovered through a rotary exchanger.



