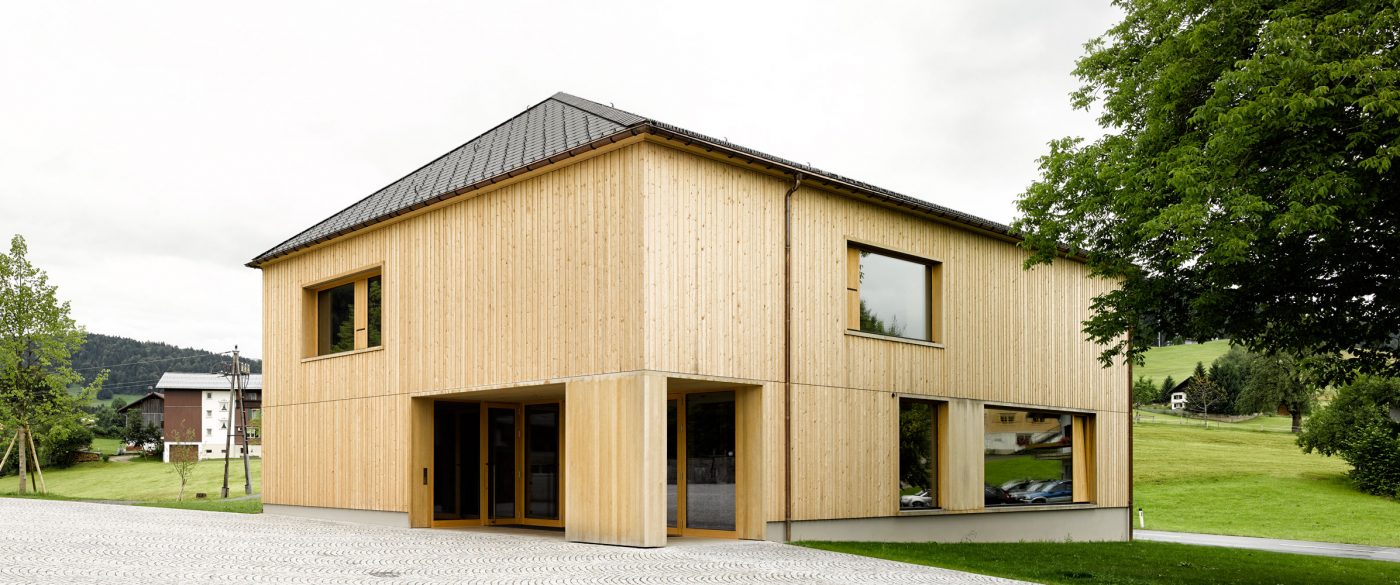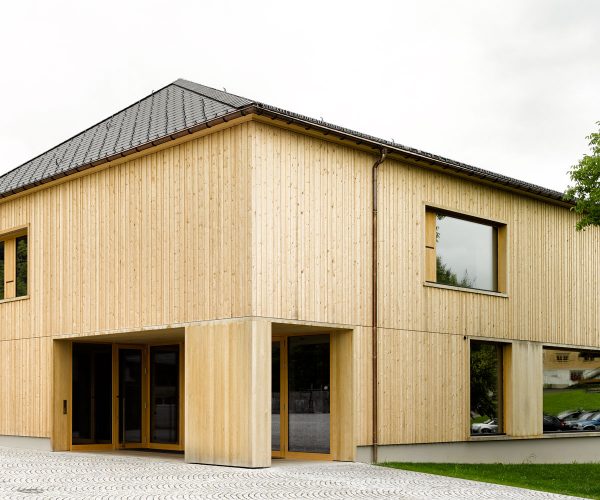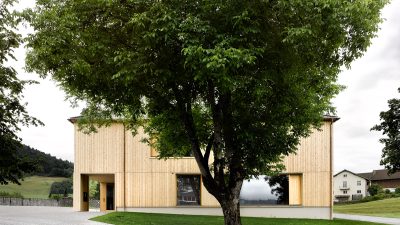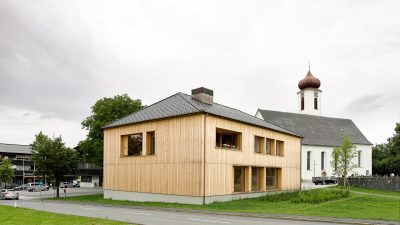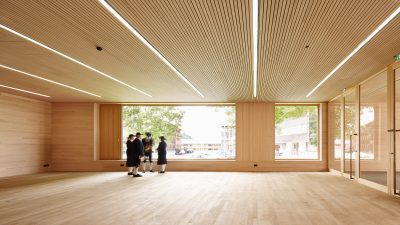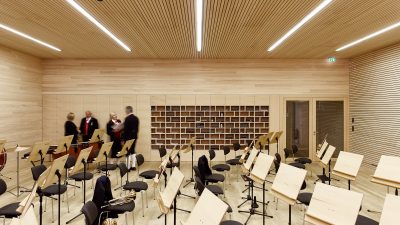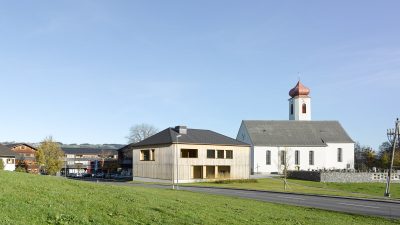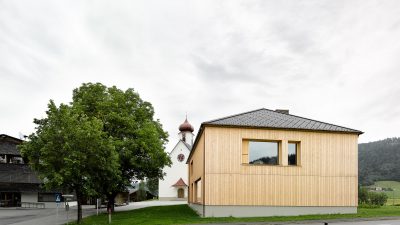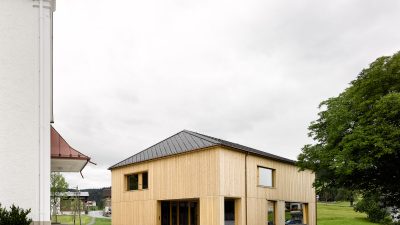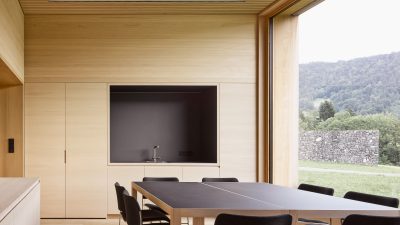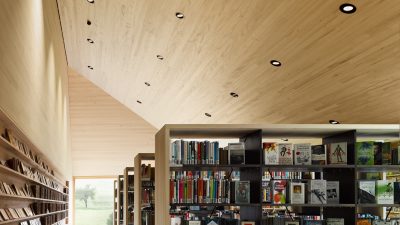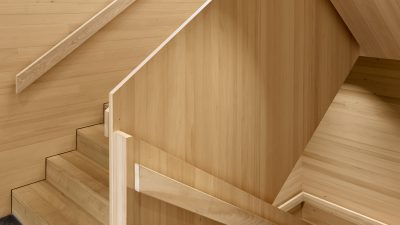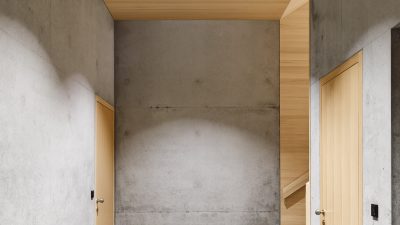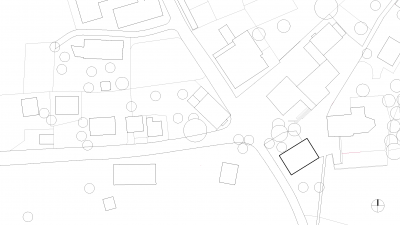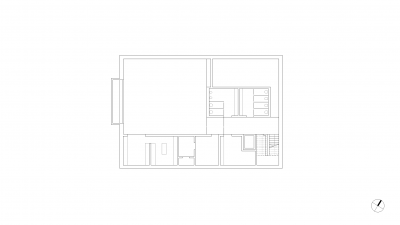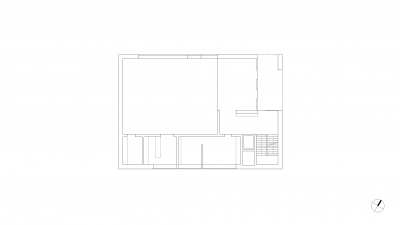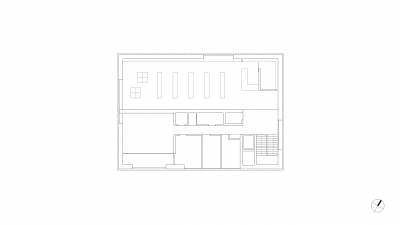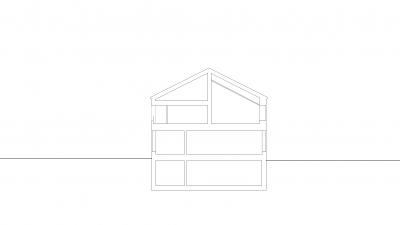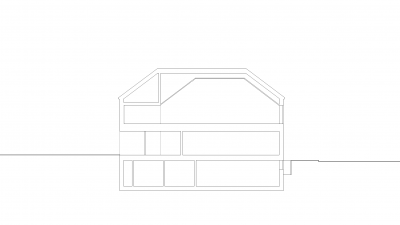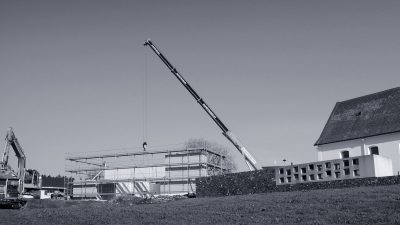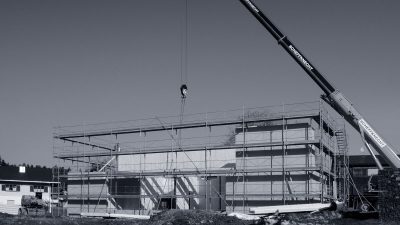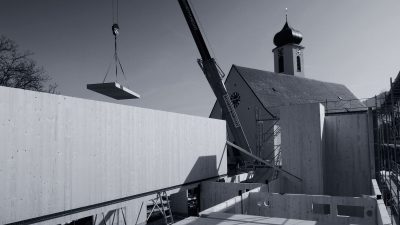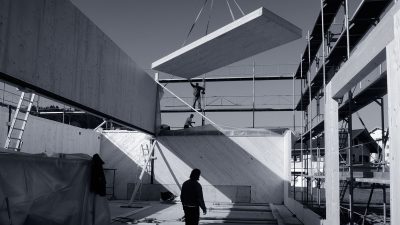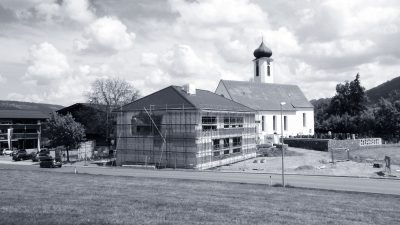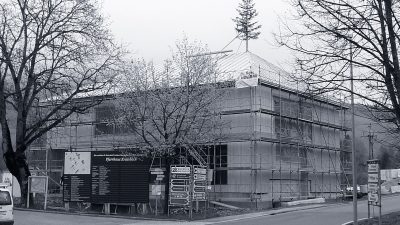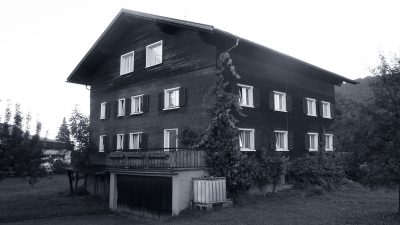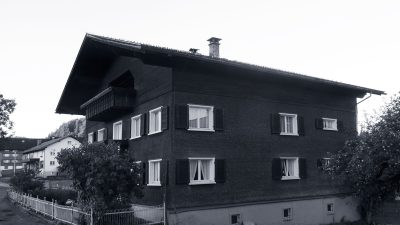Project Information
DI Bernardo Bader, Dornbirn
Bechter Zaffignani Architekten ZT GmbH, Bregenz
DI Bernardo Bader, DI Rene Bechter
Joachim Ambrosig
Dietmar Sutter
Bmst. Gerold Hämmerle
BM DI Eugen Keler
Bmst. Gerold Hämmerle
Builder-Owner
Gemeinde Krumbach, Krumbach
Location
Krumbach
Completition
2013
Projectfacts
n.b.ar. 817 m², GFA 1.032 m²,
GBV 5.4.64 m³
Energy 10 kWh/m²a
Certification
Passive House
Rights
Text Rene Bechter,
Translation Bronwen Rolls
Photo Adolf Bereuter
- Structural Engineering
merz kley partner, Dornbirn - Heating Ventilation and Sanitary Planning
Planungsteam E-Plus GmbH, Egg - Electronics Planning
Ludwig Schneider, Egg - Building Physics/Acoustics
SPEKTRUM Bauphysik & Bauökologie GmbH, Dornbirn - Landscape Planning
Landrise | Maria-Anna Moosbrugger, Egg
Rectory, Krumbach
“Good things can’t be rushed” said Arnold Hirschbühl, mayor of Krumbach a village in Bregenzewald, Austria. “Village development has to be looked at in the long term”, he says. “I hope that our efforts will continue to have a positive effect in 30 or 40 years.” When Hirschbühl was elected twenty years ago, the village of over 1,000 residences looked to becoming a sleepy hamlet. The centre was empty, the land of single-family homes undiscovered. Since then Krumbach has become a shining example of urban development and renewal. Recently, Hirschbühl welcomed the Austrian Federal President, who wanted to know how to create thriving village centres.
»Krumbach in Vorarlberg has made an exemplary revitalisation of its core. A true landmark is the new rectory, where the whole village meets in the hall and in the library.«
Andres Herzog
“For a long time, the Vorderwald was dormant” says Hirschbühl. “It was an opportunity to set up an active land policy. The community stopped urban sprawl and focused on the centre. With financial support from the state of Vorarlberg, we organised projects, brought in private parties to the table, and engaged with the community. The “Dorfhus” started in 1999: a shop, a hairdresser, a cafe, all with apartments above. The community renovated its parish hall, the church renewed the cemetery, it added residential buildings, and a bus stop with a large roof. In 2008, the three architects Hermann Kaufmann, Bernardo Bader and René Bechter of Bechter Zaffignani conducted a study to strengthen the centre. If you want to achieve something in Vorarlberg, you have to build a house.”
Remarkable architecture: not rash, not cheaply plastered, but committed to tradition and place, constructed with timber, pragmatic and healthy. Hermann Kaufmann puts it this way: “We have succeeded in making architecture an issue in society.” The project “BusStop” created something of a spectacle, even internationally. Well-known architects from all over the world designed bus shelters, each one unique, each a small architectural Capriccio.
Project Plans
Baufotos
Bestand
Public
- Holzbaupreis Vorarlberg
2015 (Preis Heimische Wertschöpfung)
- Kultur- und Mehrzweckgebäude, Pfarrhaus Krumbach
ZN Z-274, Florian Aicher, VN Beilage "Leben & Wohnen", 16. August 2014, S. 4-7 - Krumbach Pfarrhaus – Ein Zentrum für das Dorf
ZN Z-301, Constructive Alps, Themenheft zu Hochparterre Nov. 2015, S.10-13 - Pfarrhaus Krumbach
ZN Z-306, Dominique Gauzin-Müller, EK Ekologik, 46/2015, S. 92-97 - Schön Hier, Architektur auf dem Land, S. 66-69
ZN B-083
- Passivhaus-Datenbank
