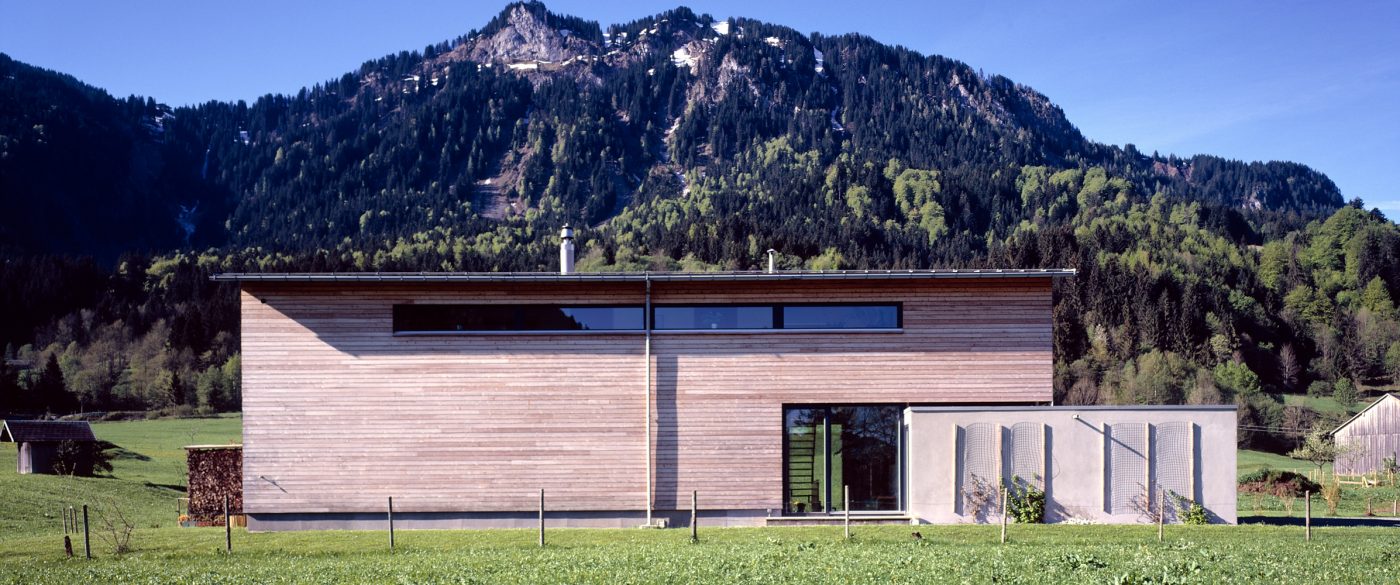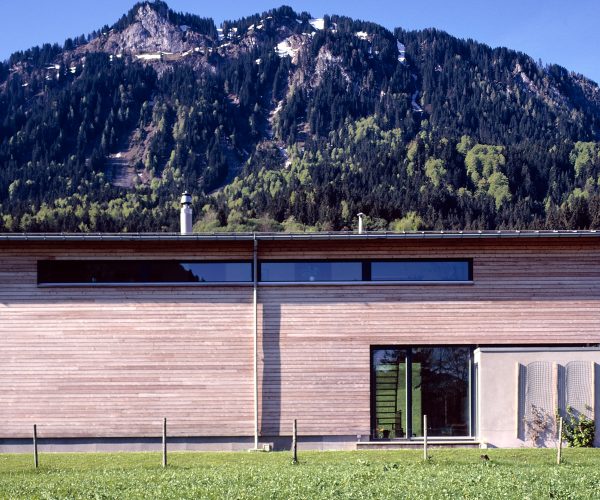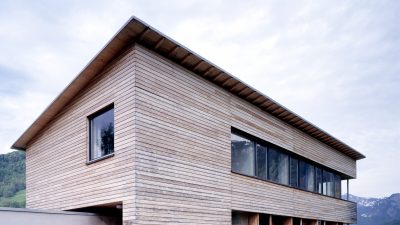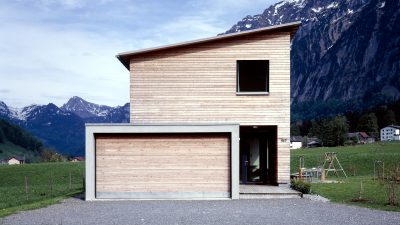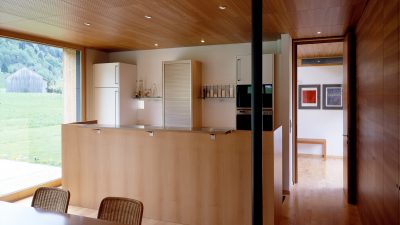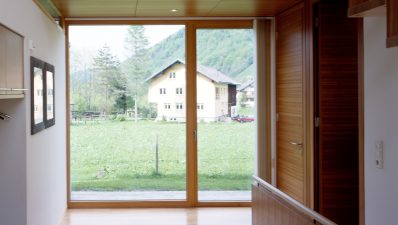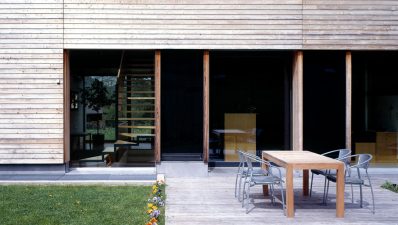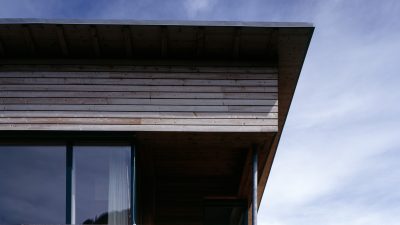Project Information
DI Peter Nußbaumer
Builder-Owner
Natter Otmar und Anette
Location
Mellau
Completition
1997
Project facts
n.b.ar. 292 m², GFA 320 m²,
GBV 1.060 m³
Rights
Text Hermann Kaufmann + Partner ZT GmbH,
Translation Bronwen Rolls
Photo Bruno Klomfar
- Structural Engineering
DI Ingo Gehrer, Höchst
Natter, Mellau
Small, but perfectly formed.
The small detached house in the middle of the Bregenzerwald is developed with the traditional personality of a Bregenzerwald house. An elongated, timber, simple, south-facing structure that reacts to the beautiful location and offers a quiet and spacious home.
Passive solar use, active collector surfaces and wood heating, together with an optimised building envelope, guarantee economical operation.
Public
- Holzbaupreis Vorarlberg
1995 (Belobigung)
- , Trend Spezial 1/97, S. 76, 77
- Ressourcensparendes Konstruieren
ZN Z-065, Kaufmann Hermann, Allgäu Haus, Entwurf u. Betrachtung, Rotis Forum 5/98, S. 90-95
