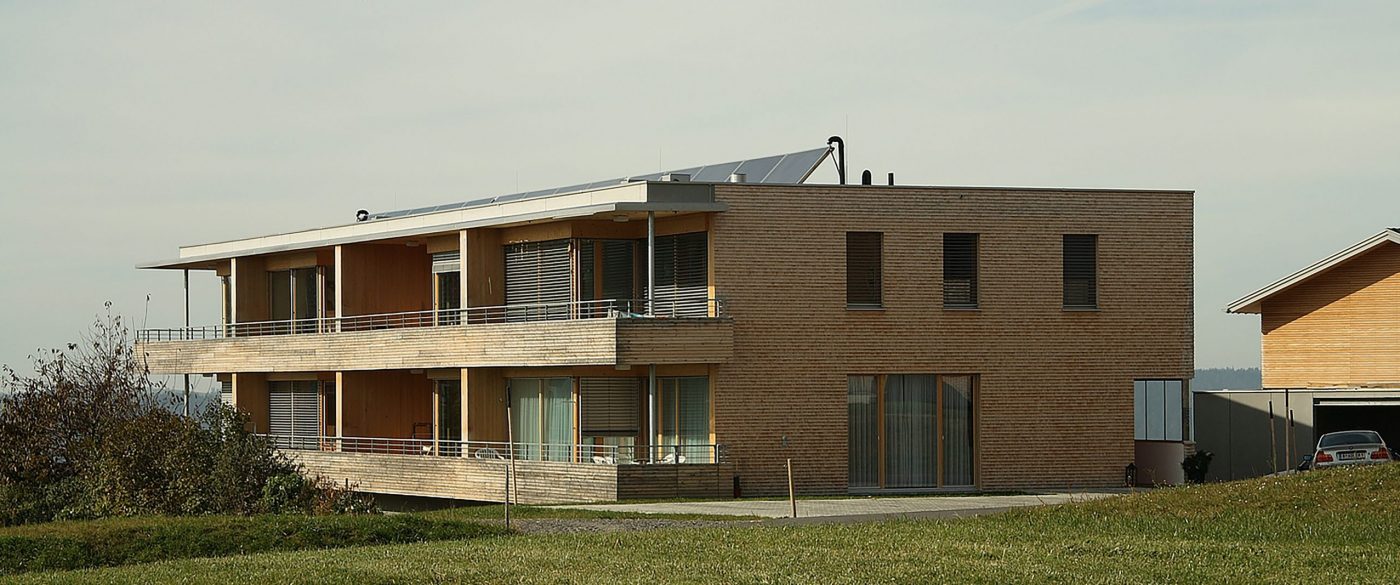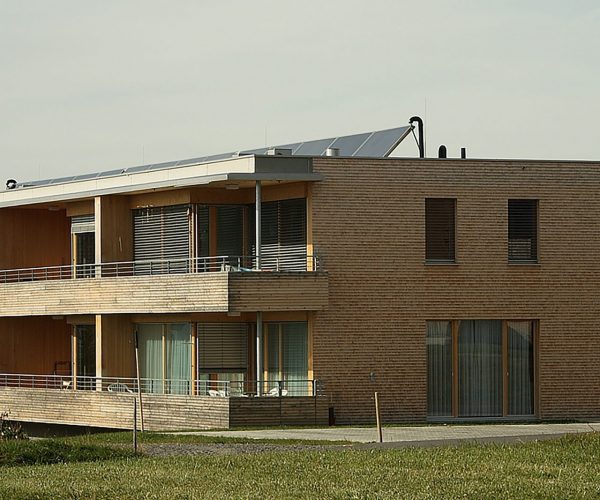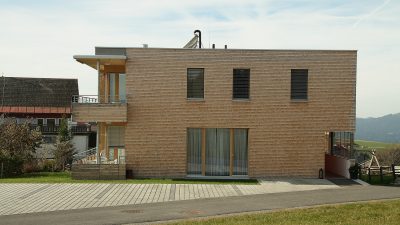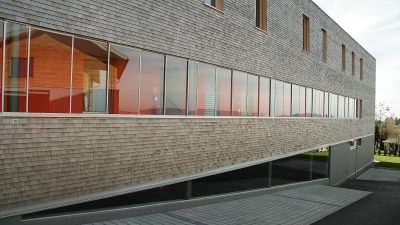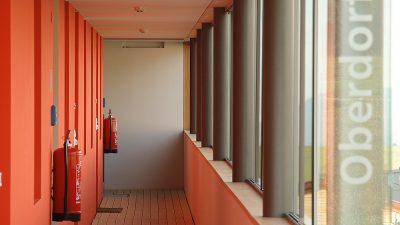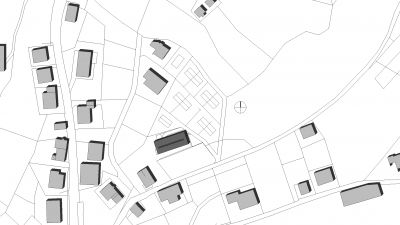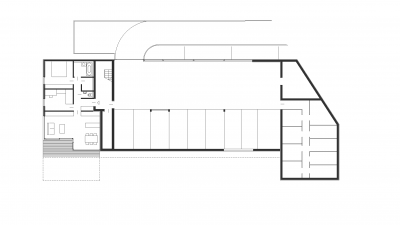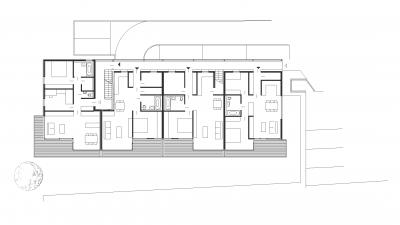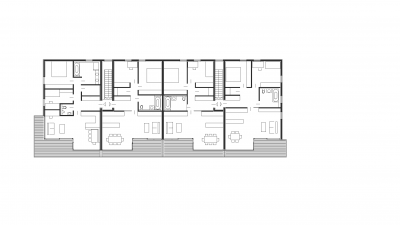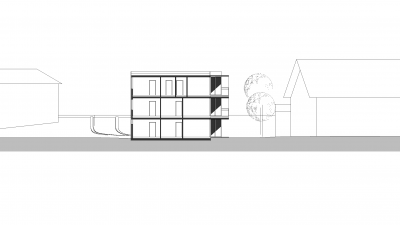Project Information
Arch. DI Roland Wehinger
DI Claus Hainzlmeier
DI Tamara Hölzl
Morscher Bau- & Projektmanagement GmbH, Mellau
Morscher Bau- & Projektmanagement GmbH, Mellau
Builder-Owner
Morscher Bau- & Projektmanagement, Mellau
Location
Sulzberg
Completition
2007
Projectfacts
n.b.ar. 1272 m², GFA 1461 m²,
GBV 4332 m³
Certification
Passive House
Project Phases
1 construction phase
2 construction phase
Rights
Text Hermann Kaufmann + Partner ZT GmbH,
Translation Bronwen Rolls
Photo Morscher Bau- und Projektmanagement
- Structural Engineering
DI Ingo Gehrer, Höchst - Heating Ventilation and Sanitary Planning
E-Plus Planungsteam, Egg - Electronics Planning
Morscher Bau- & Projektmanagement GmbH, Mellau - Building Physics/Acoustics
Spektrum GmbH, Dornbirn
Oberdorf 561, Sulzberg
The building, consisting of 9 apartment units, is located on a south facing slope. The natural gradient is exploited for the development of the underground car park, in which the cellar space and a west-facing apartment, with garden access, is located.
The 8 apartments on the upper floors are accessed via a pergola with right-angled staircases. All apartments are oriented to the south. The “soft” south facade stands in deliberate contrast by the restrained north prospective. The house has a concrete supporting structure, in combination with steel columns. The outer skin is made of prefabricated timber elements with natural shingles.
