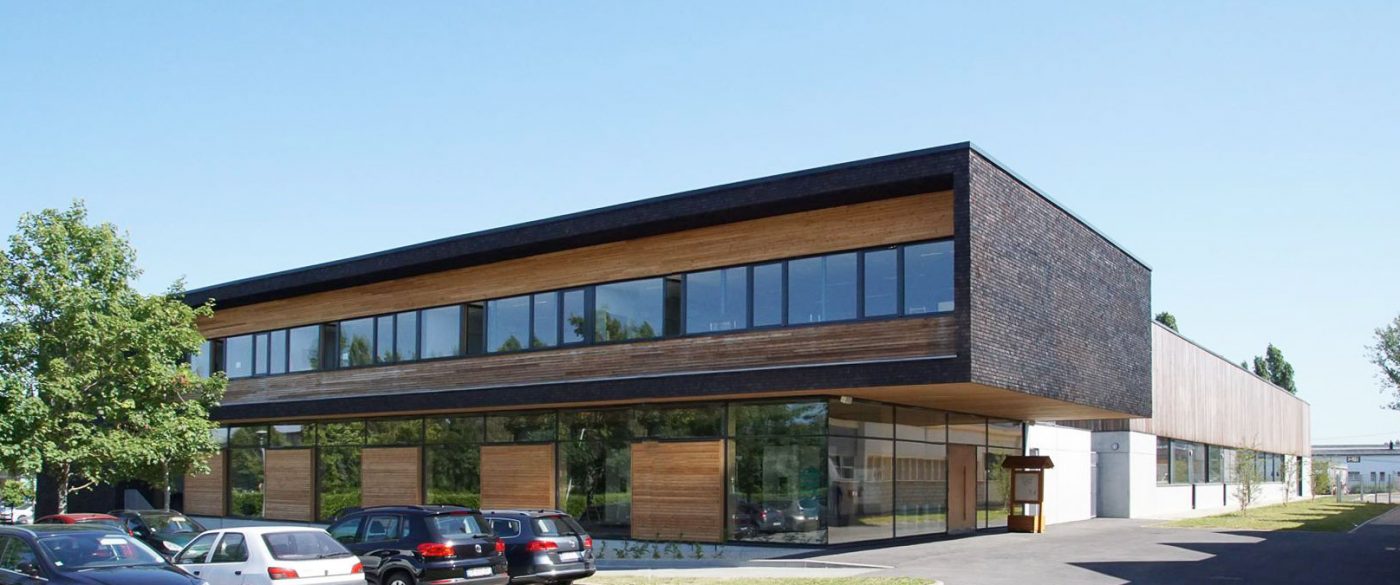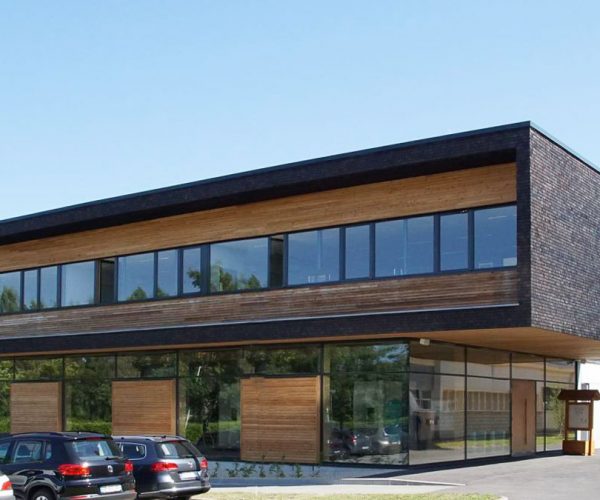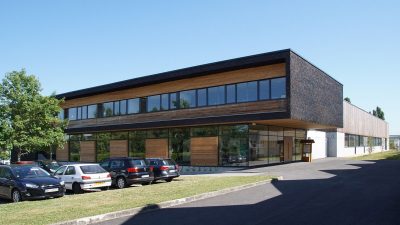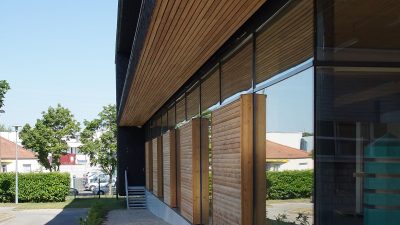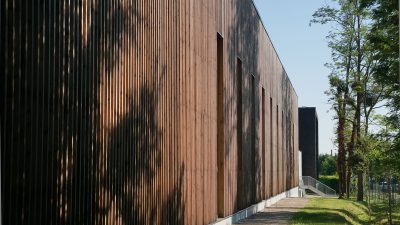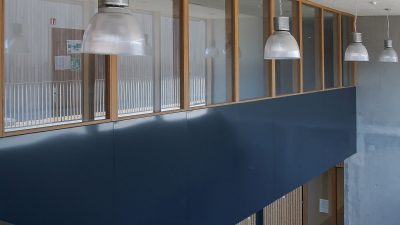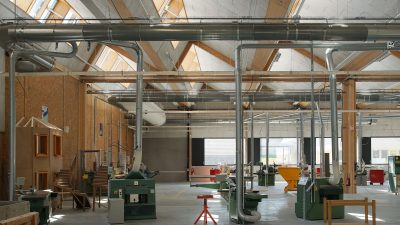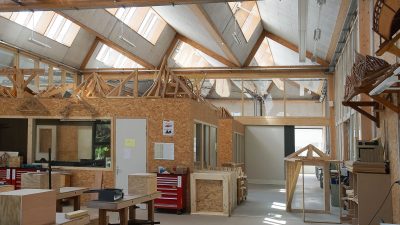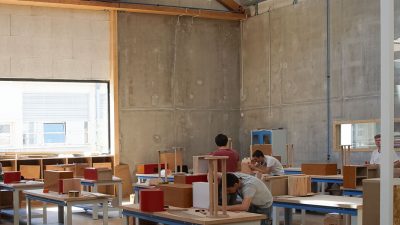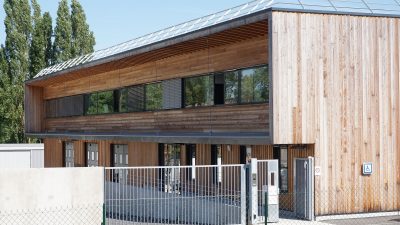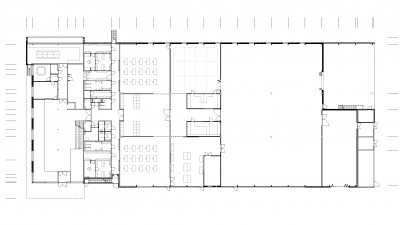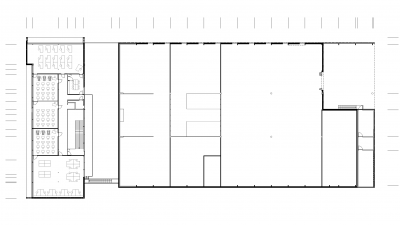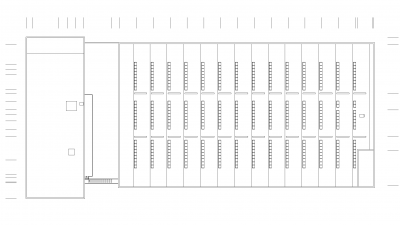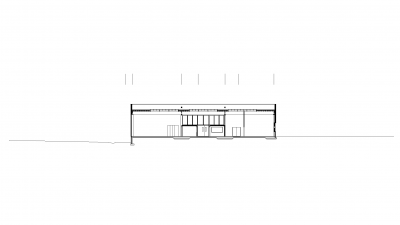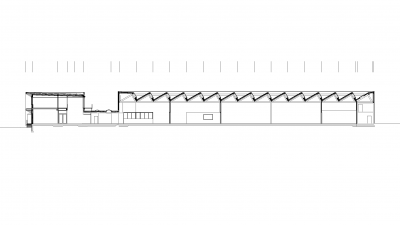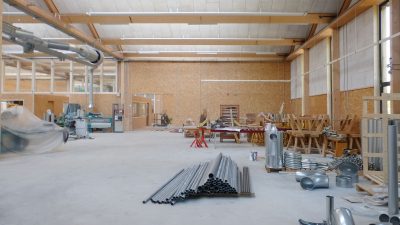Project Information
Atelier AWI - Adelgund Witte
ADE Guillaume E. Weiss
Martin Rümmele
Cabinet Luc Gilbert
Cabinet Luc Gilbert + Atelier AWI
Client
Conseil Régional du Centre, France
Location
Saint-Jean-de-Braye
Completition
2013
Project Facts
n.b.ar. 5107 m²
Projektphasen
Competition
Execution
Copyrights
Text HK Architekten,
Translation Bronwen Rolls
Photo DI Roland Wehinger
- Structural Engineering Timber Construction
2B Ingénierie - Structural Engineering Concreate Construction
BETECH SARL - Heating Ventilation and Sanitary Planning
Alto Ingénierie - Electronics Planning
Alto Ingénierie - Akustik
AIDA – acoustique - Building Physics
Alto Ingénierie
Gaudier Bzreska Vocational School, Orleans
The Gaudier Bzreska High School, in Saint Jean de Braye, had become too small to accommodate and teach all the students who were flooding in. Therefore a new building was commissioned. This new space, with a total of 5000 m², is completely dedicated to the training of woodcraft professions. Spacious, with room for the sun light to poor in, it had to be the embodiment of woodcraft, so a system utilising laminated timber was the obvious solution.
The building’s specifications were strongly influenced by its purpose (woodcraft training). The building is based on two parts: a hall (for teaching) and workshops (for the skilled craftsmen). In addition, the builders working on the project wanted wide areas without any obstacles for the establishment of the specialist workshops. Different design solutions were used with laminated timber, depending on the building and the activities taking place in it:
The Hall
Column / beam construction of laminated timber/ facades with timber girders / triangulated beams as support / wind band pillars made of timber laminate.
The Workshop
Mixed structure of metal columns / beams of laminated timber/ concrete slabs.
Reception Room
Mixed structure of peripheral support posts made of laminated timber/ metal posts and central beams.
