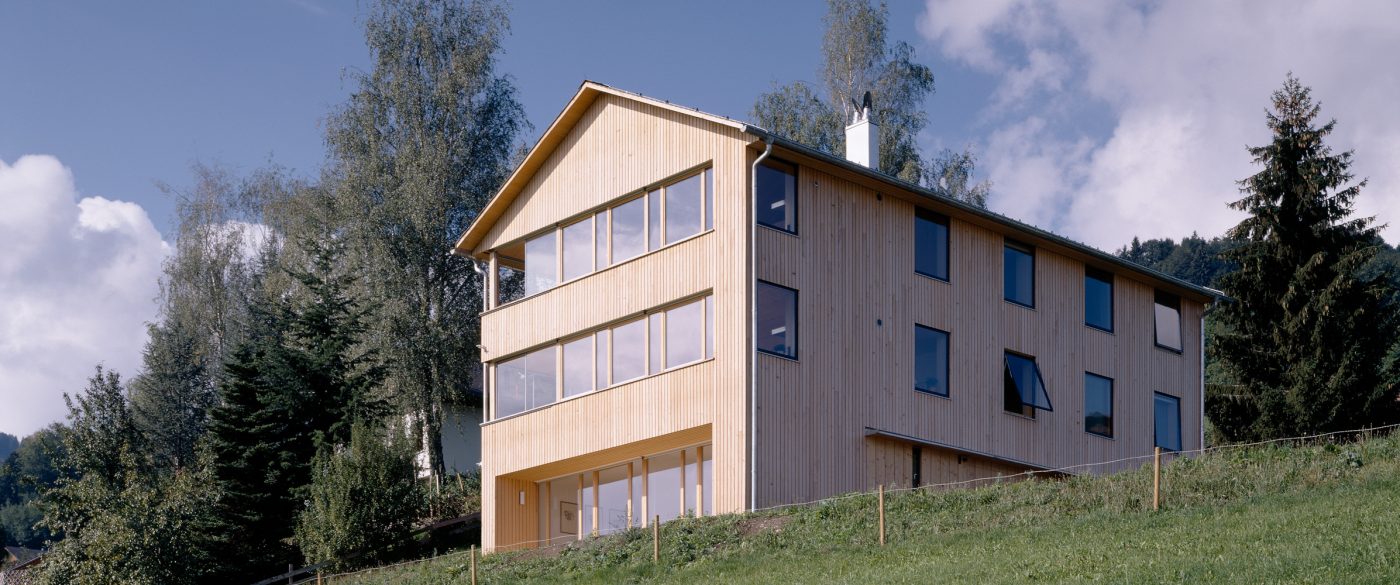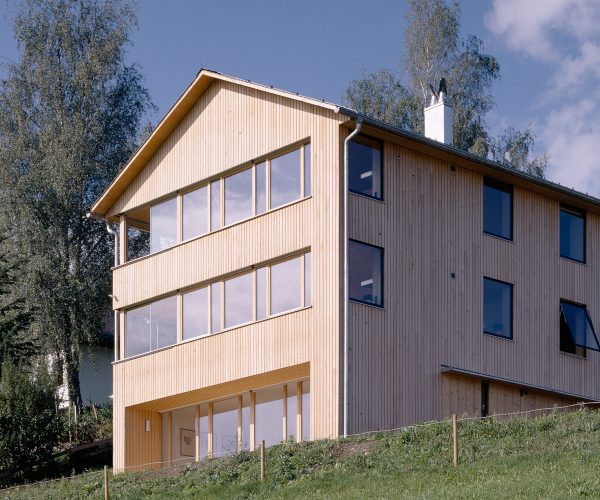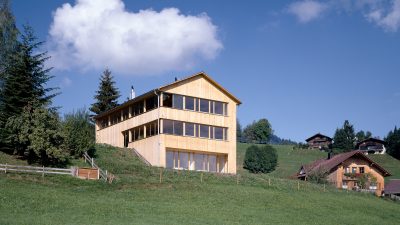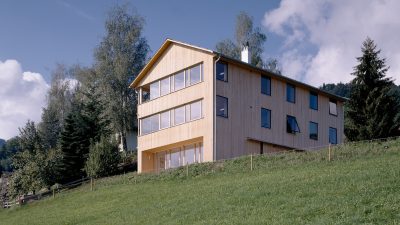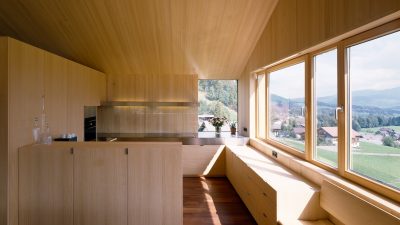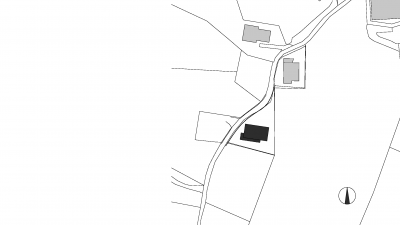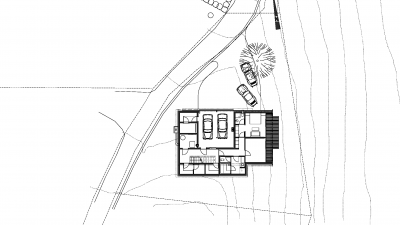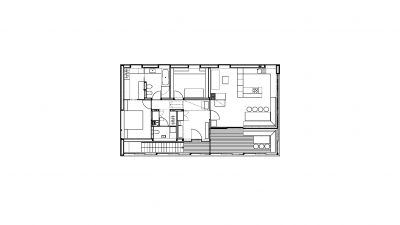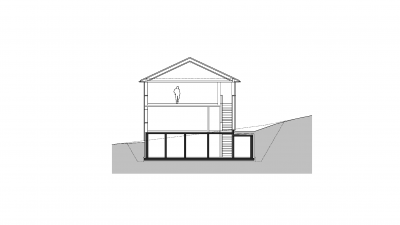Project Information
DI Ralph Broger
Bmst. Ing Norbert Kaufmann
Harald Seidler
Client
Doris und Gerhard Schwarz
Location
Schwarzenberg
Completition
2003
Project Facts
n.b.ar. 331 m², GFA 507 m²,
GBV 1.620 m³
Energy 56 kWh/m²a
Copyrights
Text Otto Kapfinger "Hermann Kaufmann WOOD WORKS",
Translation Bronwen Rolls
Photo Bruno Klomfar
- Structural Engineering Timber Construction
merz kaufmann partner GmbH, Dornbirn - Structural Engineering Concreate Construction
Mader + Flatz Baustatik ZT GmbH, Bregenz - Heating Ventilation and Sanitary Planning
Siegfried Steurer, Schwarzenberg - Electronics Planning
Elektrotechnik Schneider, Schwarzenberg
Geroldsegg, Schwarzenberg
Schwarzenberg is one of the most well preserved villages in the Bregenzerwald region. It is dotted with inns and farm houses built in the 18th and 19th centuries. A publicist who returned home from abroad chose this village to settle in for her retirement. The house consists of two separate apartments, as well as additional living space and guest rooms in the basement.
»The craftsmen in the Bregenzerwald were fortunate that the architects were able to show them that development could initiate a combined exercise in quality, design and materials.«
Bauwelt 2006
While its design and material choices were inspired by local traditions, the building, located perpendicular to the slope, adapts to modern domestic needs. Particularly noteworthy is the new interpretation of the “Schopf” – an arbour area, which is often attached to the long side of farm houses and can be closed with shutters, serving as a sunny entrance, work space or sitting area.
In this home two such arbours are located above each other on the south side of the building. Made of silver fir, they form a barrier to the street, serve as a place to receive guests and are separated from the staircase via glass doors. The modern strip windows are a reinterpretation of a window type commonly found in Wälderhäuser (traditional houses in Bregenzerwald). The windows stretch around the corner and reflects modern forms and functions. This spot is a popular sitting area on both floors.
Project Plans
Public
- Traditionell modern
ZN B-030, Johannes Kottje, Die neue Schlichtheit anspruchsvoller Wohnhäuser, S.88-93 - Haus Schwarz in Schwarzenberg
ZN Z-124, Bauwelt 22/06, S. 12 - 15
