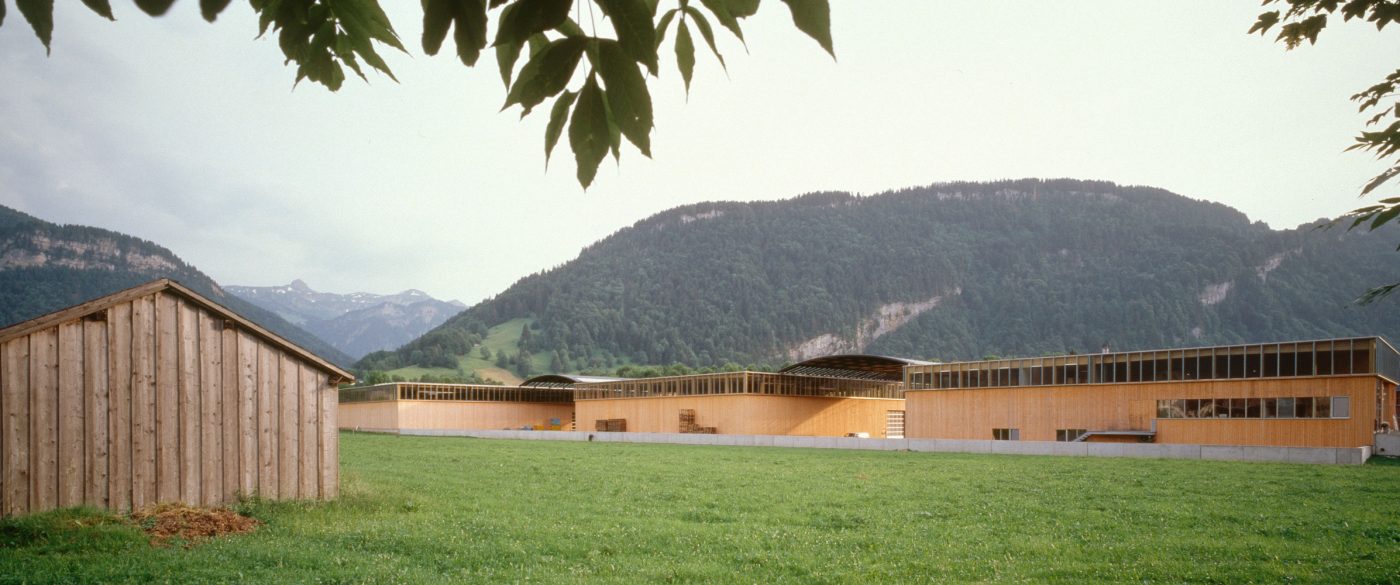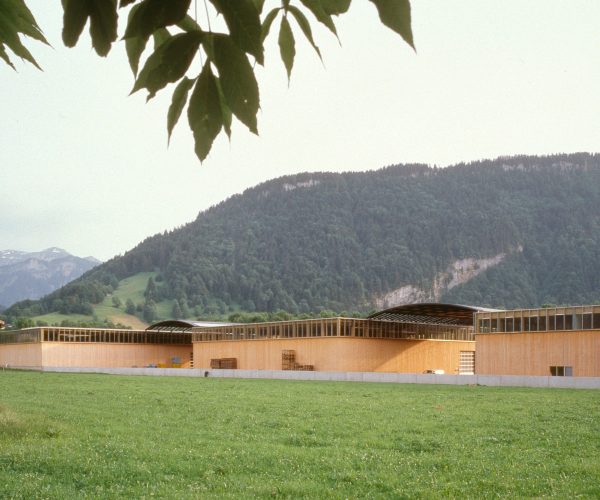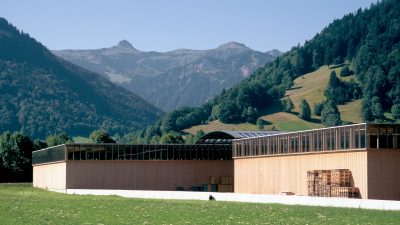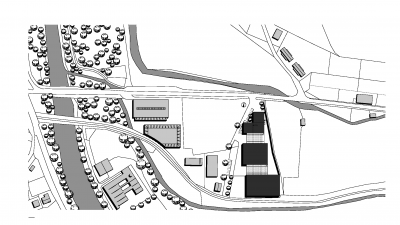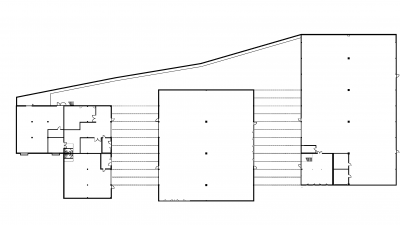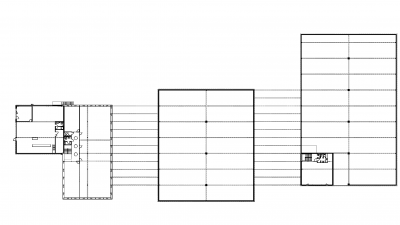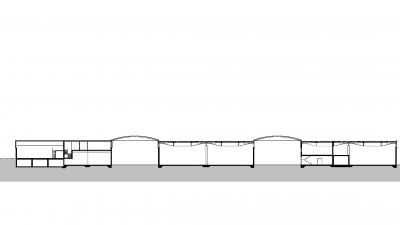Project Information
Bmst. Ing Norbert Kaufmann
Wolfgang Hammerer
DI Simone Roos
Bmst. Ing Norbert Kaufmann
Builder-Owner
Wälderhaus Immobilien GesmbH, Bezau
Location
Bezau
Completition
2002
Projectfacts
n.b.ar. 5.464,00 m², GFA 5.765,00 m²,
GBV 43.455,00 m³
Project Phases
1 construction phase
2 construction phase
Rights
Text Otto Kapfinger "Hermann Kaufmann Wood Works",
Translation Bronwen Rolls
Photo Ignacio Martinez
- Structural Engineering
DI Stefan Krauss, Bad Breisig - Heating Ventilation and Sanitary Planning
Planungsteam E-Plus GmbH, Egg - Electronics Planning
Ing. Willi Meusburger, Bezau
Wälderhaus BA 1, Bezau
Industrial and commercial parks are few and far between in Bregenzerwald, whose main source of revenue is agriculture. The design of new buildings is often left to chance, despite their impact on the natural landscape. This project, on the periphery of Bezau, benefitted from a previous intervention by Hermann Kaufmann, who had built the timber production halls in close vicinity to the new timber structure, Wälderhaus. The result of the two industrial complexes is a “timber city”.
The aim of the design was to integrate the new volumes into the landscape using balanced forms and natural timber. Similar to the existing buildings, typical features of the new structure include the strip windows below the eaves and the timber skin extending almost all the way to the floor. The warehouses, production halls, metal workshop and offices are knitted into the large building, marked out only by window openings in the facade.
One L- and two square-shaped halls use a staggered arrangement in response to the shape of the plot. The halls are connected by vaulted shed roofs, partially glazed and made of steel to meet fire protection requirements. The vaulted roofs span between the building masses, without over-exaggerating the dimensions of the composition. As a result of the terrain, from the village the plant appears even lower, leaving the view of the landscape below the vaulted roofs unobstructed.
Project Plans
Public
- Wälderhaus, Lagerhallen im Bregenzerwald
ZN Z-090, Bauwelt 30-31/02, S. 28-31 - Halles Industrielles
ZN Z-103, amc, Nr. 135 Juni-Juli 2003, S. 61-63 - Entre Artisanat et Industrie: des entreprises d’une grande qualité
ZN Z-101, d´Architecture Nr. 130 Juni-Juli 2003, S. 16 - Industrie- und Gewerbebau in Holz
ZN Z-132, Kaufmann Hermann, Informationsdienst Holz, 2007
