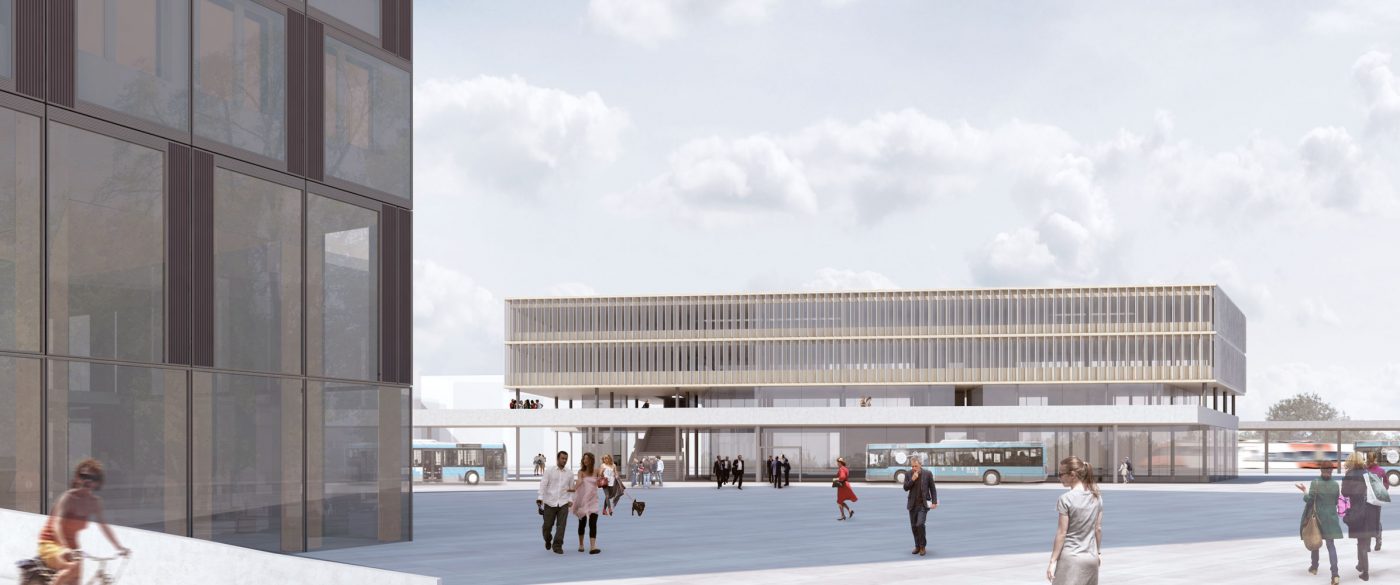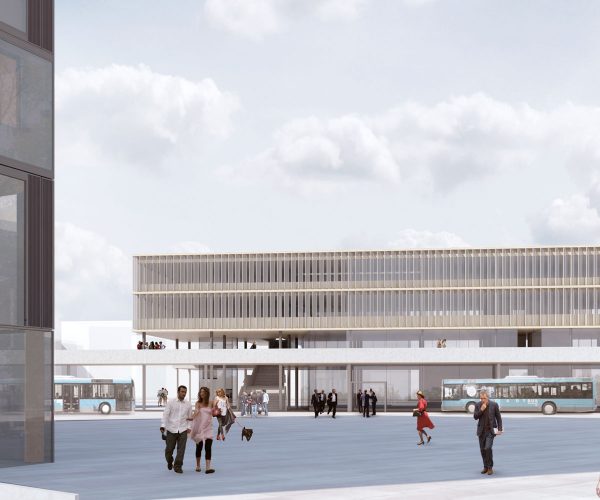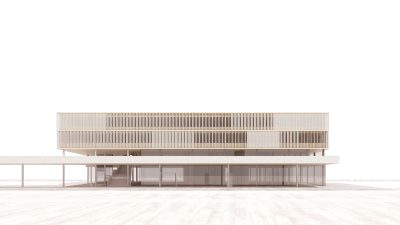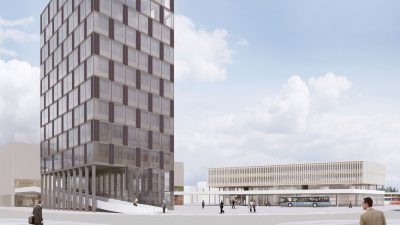Project Information
ArchitekturBüro DI Christian Lenz ZT GmbH, Schwarzach
DI Thomas Fußenegger
DI Gerhard Matt, ArchitekturBüro DI Christian Lenz ZT GmbH
Location
Bregenz (A)
Competition
2011
Copyrights
Text HK Architekten,
Translation Bronwen Rolls
Image HK Architekten
Outer Lakeside City, Bregenz
Tower
The position of the vertical element is designed to have an impact on Bahnhofstrasse. It projects over the ramp, and it is this ramp that lends additional significance to the vertical elongation of the new housing development. The volume is reduced in order to make the building’s tower appear leaner, and to emphasise the height. The main development is accessible via the station square, while the first floor is also connected to the new ramp. Beneath the new ram access leads to a generously developed underground basement. While there are entrance zones or retail areas on the ground floor, as well as in the 1st floor, the top floor can be used as a restaurant with a terrace with a view across the lake. The remaining floors are flexible and can be used as an office or hotel.
Railway Station
The four-storey building includes the ground floor mobility centre as well as various 1st floor retail areas. A restaurant and additional retail space are connected to the development through the proposed access to the lead project, while flexible office space is available on the 2nd and 3rd floor. The main focus is placed on the connection of the existing platform bridge to the bus station – Bahnhofsplatz. A dominantly visible and wide staircase makes this important design and developmental element clear. Both the 1st floor and the office floors can be accessed via the stairs or the lifts. Generous atria illuminate the basement where the lockers and toilet facilities are located. Here the underground car park is also directly connected to the station. The office zone is accessed via a central staircase, which is connected to the station forecourt on the ground floor and via internally illuminated walk ways, which can be subdivided as required.



