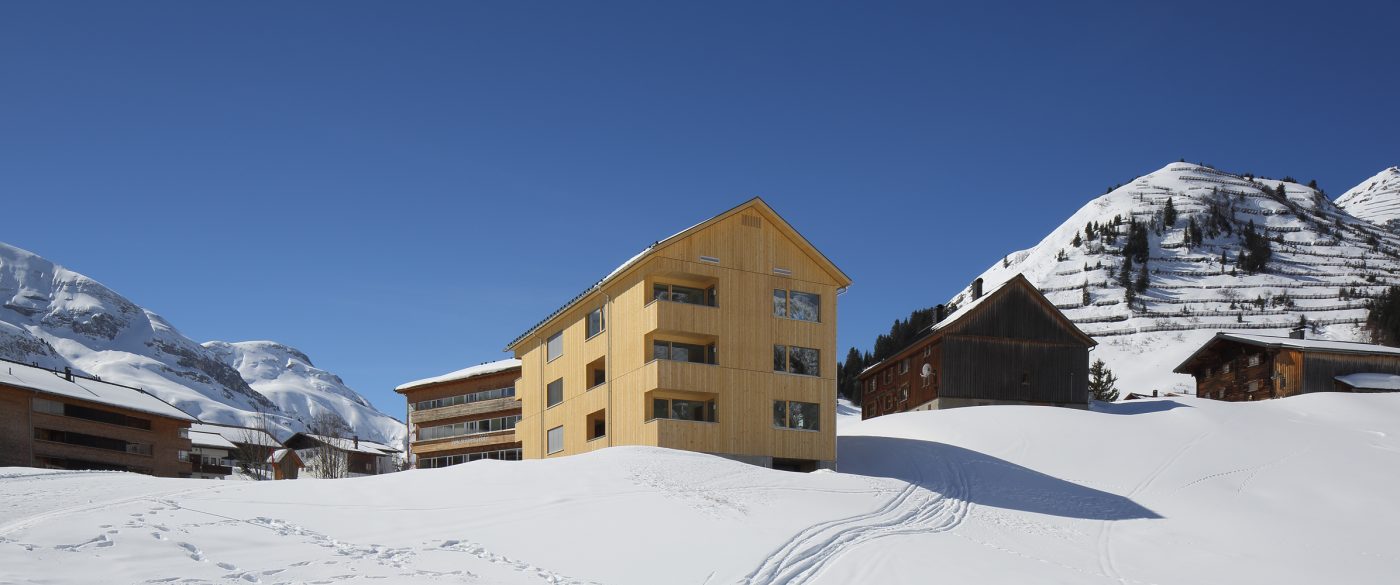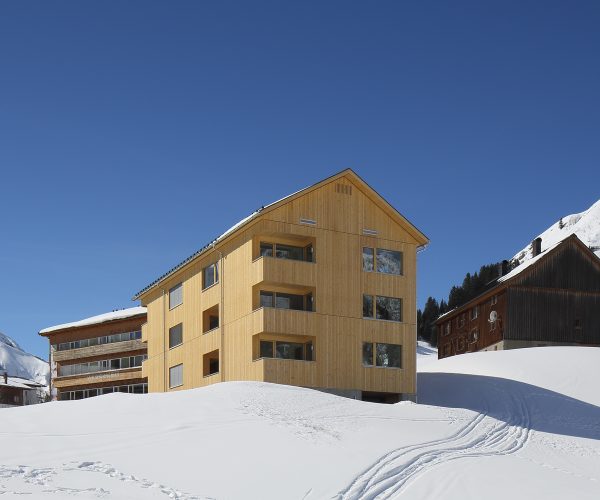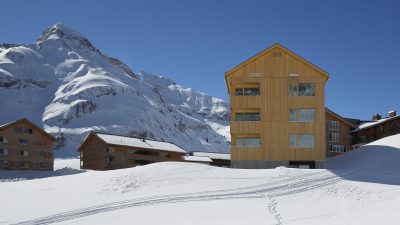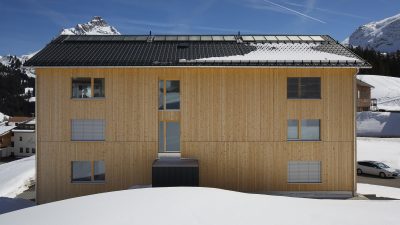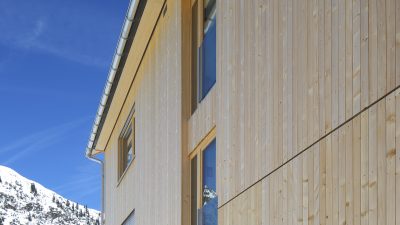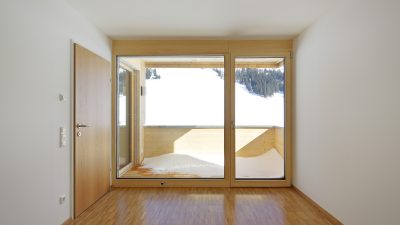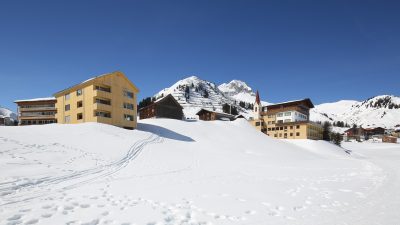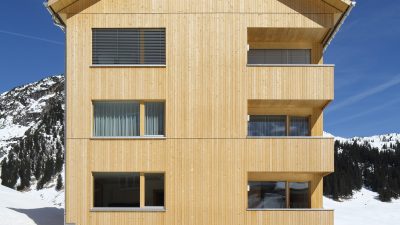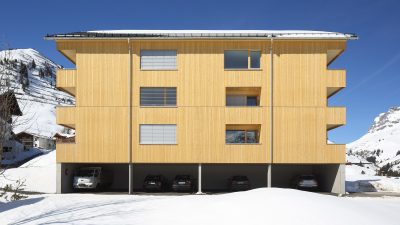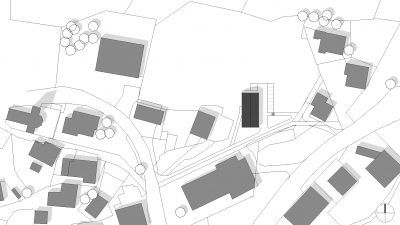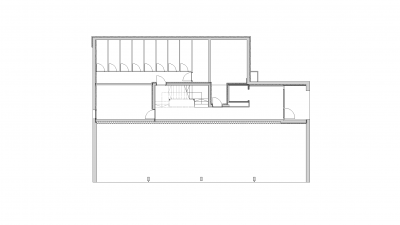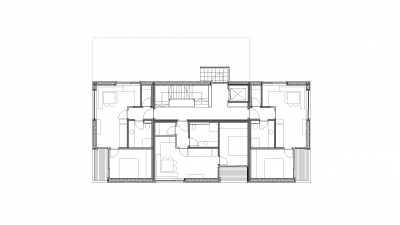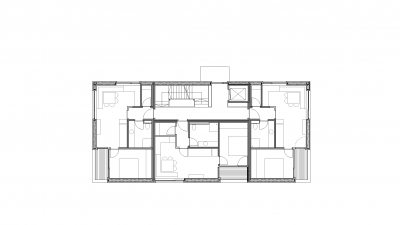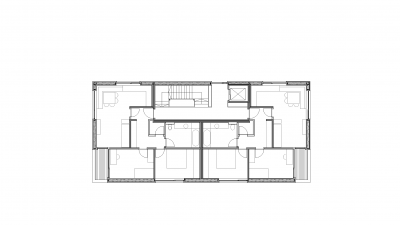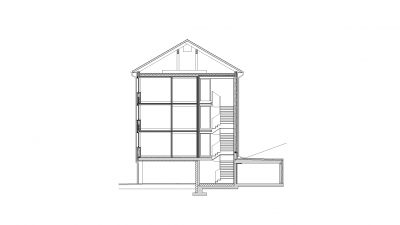Project Information
DI Christoph Dünser
Wolfgang Hammerer
Arch. DI Roland Wehinger
BM Thoma Armin
Client
Vorarlberger gemeinnützige Wohungsbau-u.Siedlungsgesellschaft mbH
Location
Warth
Completition
2014
Project Facts
n.b.ar. 613 m², GFA 1026 m²,
GBV 3610 m³
Energy 25 kWh/m²a
Copyrights
Text Marko Sauer,
Translation Bronwen Rolls
Photo Norman Radon
- Structural Engineering Timber Construction
merz kley partner ZT GmbH, Dornbirn - Structural Engineering Concreate Construction
Mader + Flatz Baustatik ZT GmbH, Bregenz - Heating Ventilation and Sanitary Planning
Technisches Büro Herbert Roth, Lauterach - Electronics Planning
elplan Lingg Elektroplanungs GmbH, Schoppernau - Building Physics/Acoustics
Thomas Schwarz - WSS, Wärme- & Schallschutztechnik Schwarz, Frastanz
Dorf, Warth
The success of the winter sports resorts comes with a downsides for the locals. The prices for apartments and land is rising, and young people can’t afford property in their home town. As a result, they move away and seldom come back and the community perishes. In order to offer an alternative to the next generation, the Vorarlberg non-profit housing and settlement company (VOGEWOSI) in Warth has created an initiative to develop affordable apartment building.
The multi-family house in Warth addresses two problems that are typical of touristic places in the Alps. One is that the younger generations migrate from the villages. The second phenomenon is that new buildings in the mountains are usually too big to be functional or attractive. The house in Warth is an opportunity to tackle these challenges and to add a new type of building to the community, a contemporary multi-family dwelling with appeal.
The basic structure of the building forms a simple and efficient timber frame with maximum spans of 3.25 m. The building is divided into three, making it possible to create either three 3-room apartments (each 49 m² ) or two 4-room apartments (76 m² each) on each floor. The prototype in Warth offers eight apartments: six 3-room apartments on the 1st and 2nd floor and two 4-room apartments on the 3rd floor.
The floor plans had to remain compact. The entrance is marked by a hallway that leads to the bathroom and the storage room. In the 4-room apartments, the two bedrooms can be reached above this entrance area. The kitchen is arranged at an angle and as a supplement, a corner seat is provided. It offers space for up to eight people, sometimes the way to the future leads back to proven traditions.
A special feature is the 3.0 m deep living room. The reason lies in changing viewing habits, modern flat screens require less room depth than the analogue TV sets around which living rooms were traditionally tailored. In subsidised housing every centimetre counts and thanks to these considerations savings could be made.
Another insight is the balconies. In the mountains, outdoor spaces are rarely used, because the climate usually does not cooperate. And on the days when this is possible, you are hardly at home because you are in the mountains. The loggias are intended primarily as a spatial extension of the rooms behind. Their parapets make it possible to install floor-to-ceiling windows, a design element that is more in keeping with the city. Here they are clad with a vertical wooden slat facade creating uninterrupted large scale openings.
The building obviously answers an important need in Warth. Immediately after completion, the apartments were already taken. A second house is already planned on the same plot – the prototype has passed its test.
