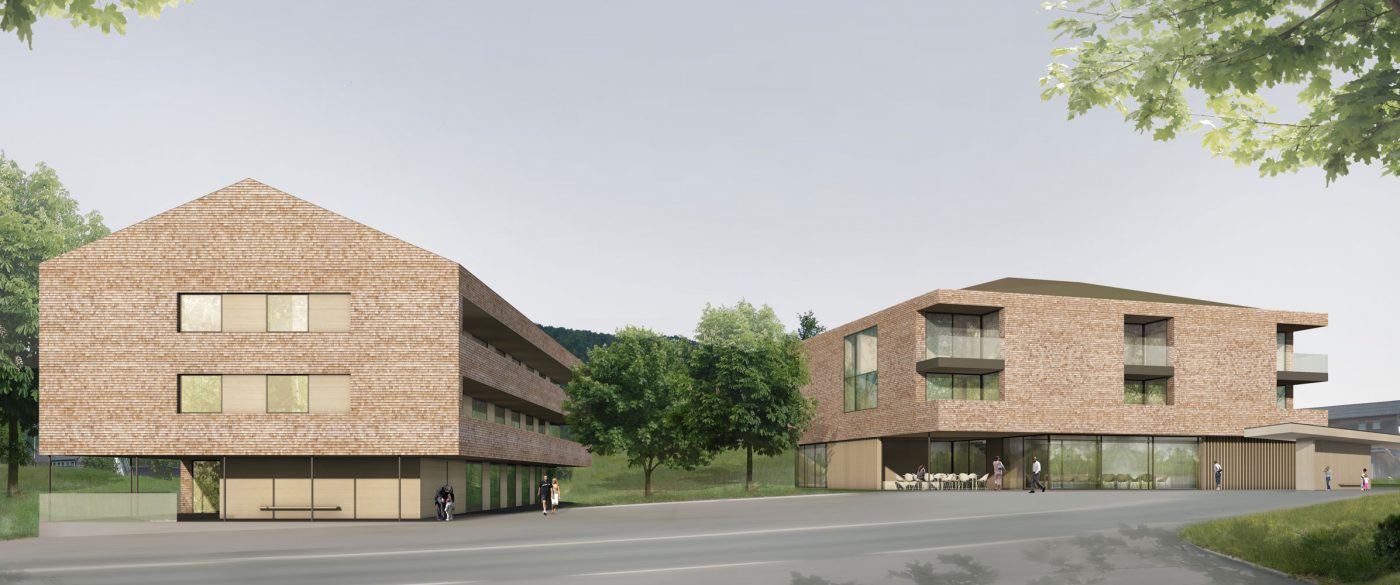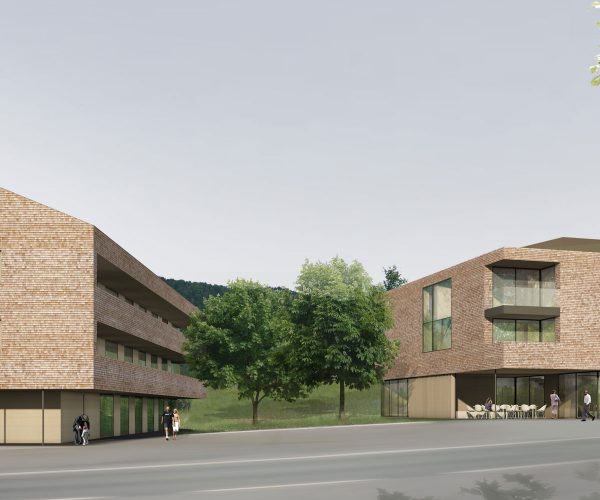The two hugging buildings differ in their structure and design. One has a more ‘classical’ design and has greater access to wider internal spaces, while the contrasting building slopes down to compliment and embrace the other.
The conception of two different types of structures, and their position in relation to each other and the local area was received positively. There is a noticeable appreciation of the centre of the city centre. Public, semi-public and private external spaces form this important centre hub. The quality of the design of the facades and ground floor zones corresponds to all the necessary requirements. Extract from Juriprotokoll


