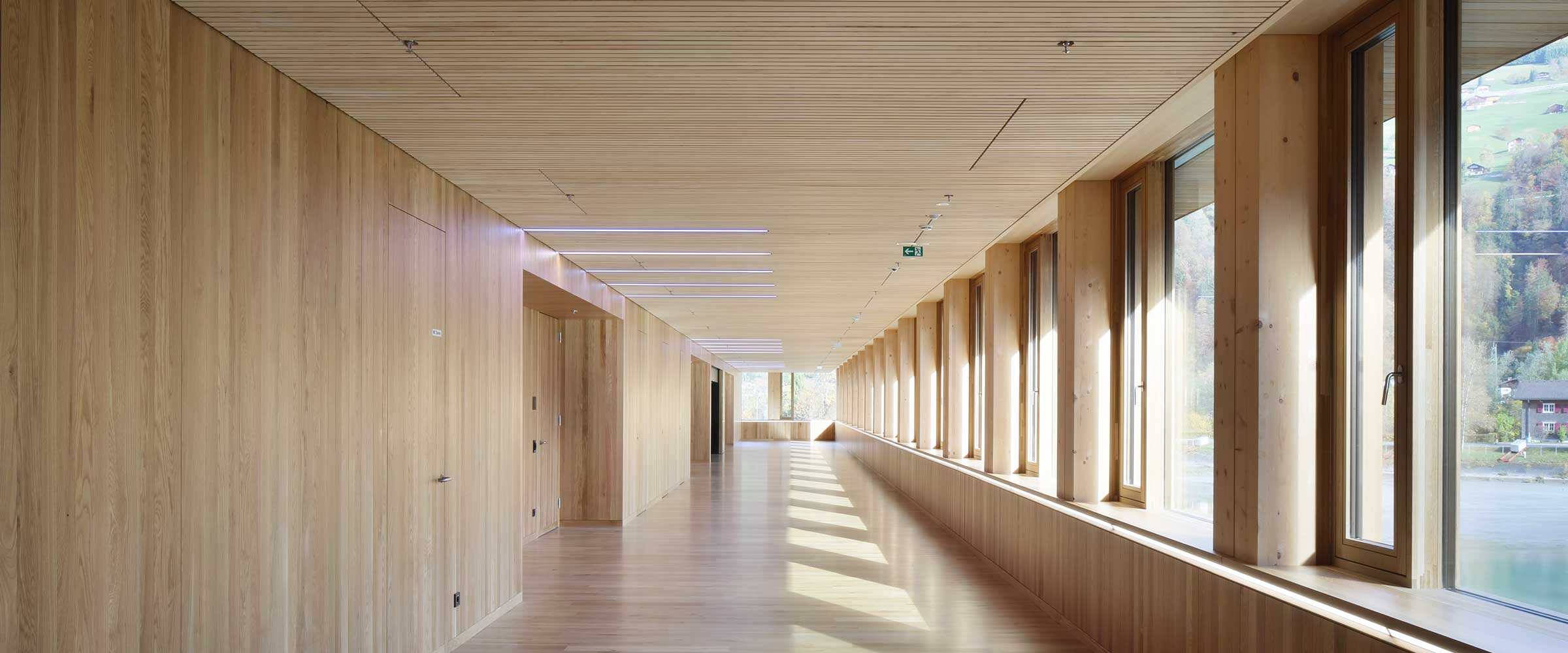Two lectures from Hermann Kaufmann + Partner ZT GmbH and Ludescher & Lutz.
The first will be given by partner and architect Christoph Dünser. He will be reporting on the office building of the Illwerke Zentrum Montafon. It is currently the largest timber building in Austria, built with minimal resource use and energy consumption. It has an improved CO2 balance of 90%, a shorter construction period, one that delivered precise construction quality. The building was realised using a timber hybrid building system, called the LCT (LifeCycle Tower).
The second is on the design of the Högl winery. This is an unmistakable, unpretentious and quietly confident project that is proudly settled into the Wachau landscape. The architects Ludescher & Lutz have designed the building as a hybrid between solid and timber construction. The imposing roof is designed as a timber structure and combines tradition with progressive new approaches. The building was awarded the 2017 Vorarlberg Wood Prize. Ludescher & Lutz will also present the Forsthaus Tannau near Tettnang, which is built almost entirely from the timber that grows in the surrounding forest.

