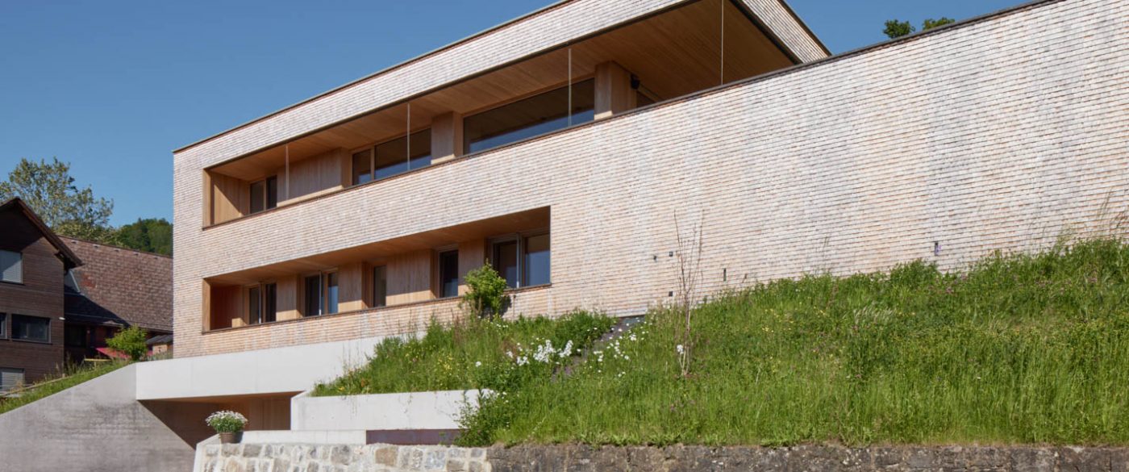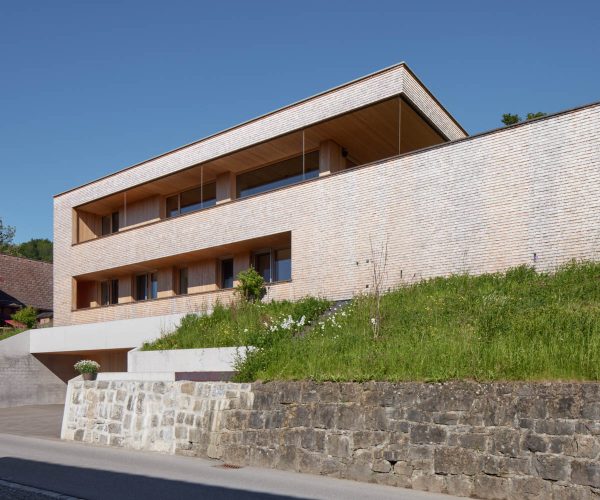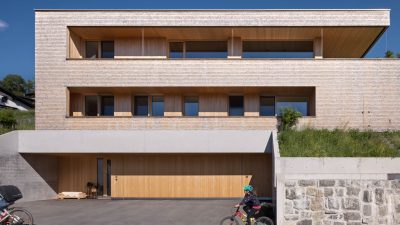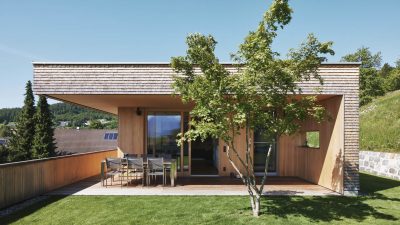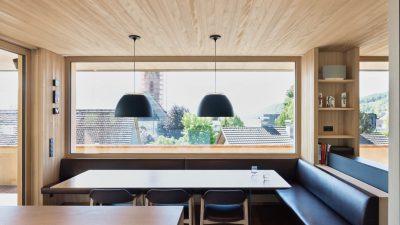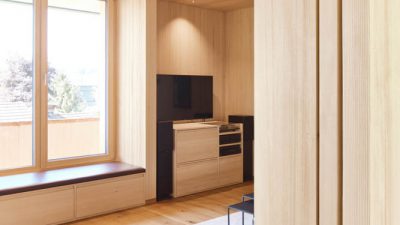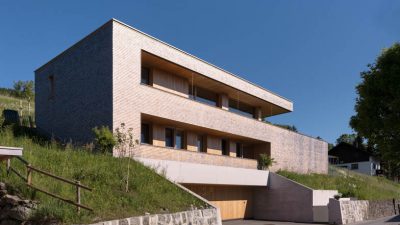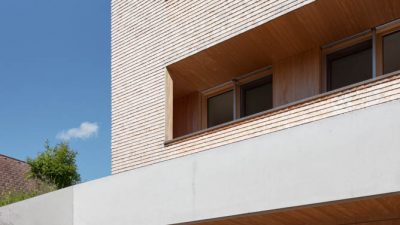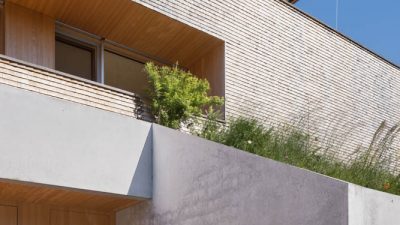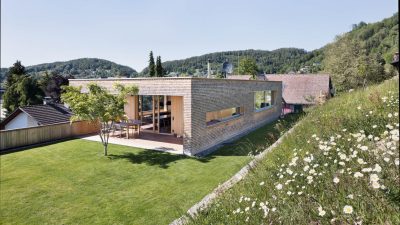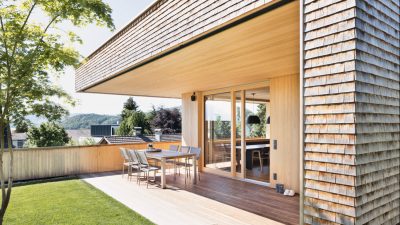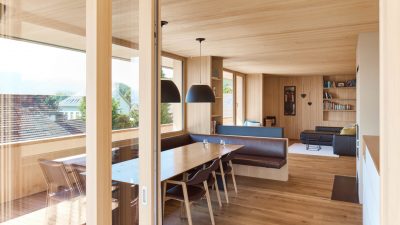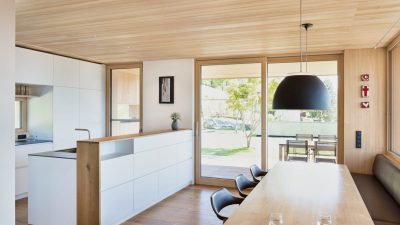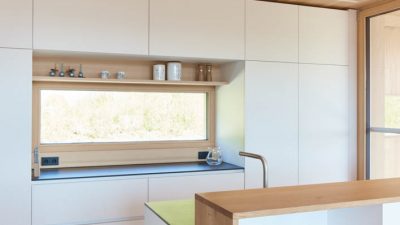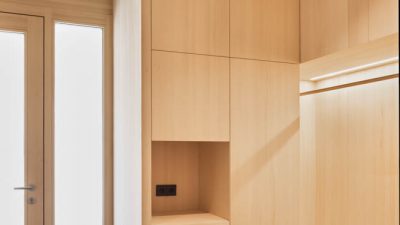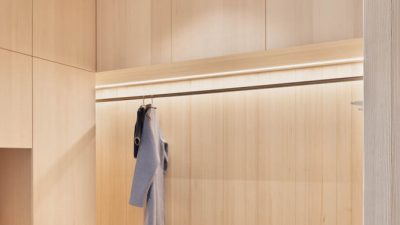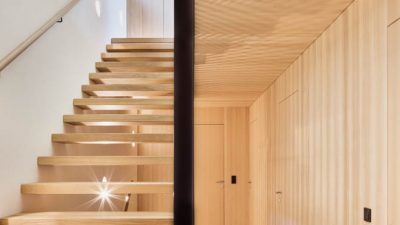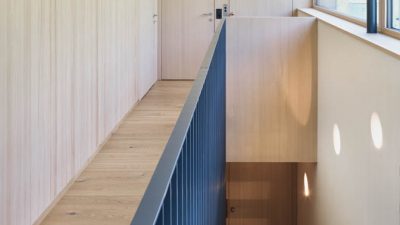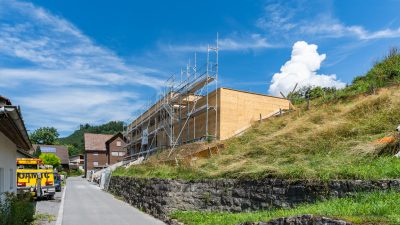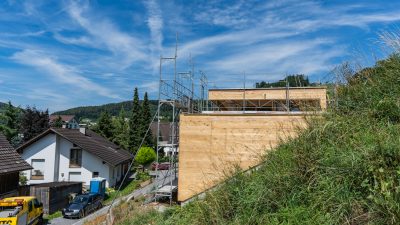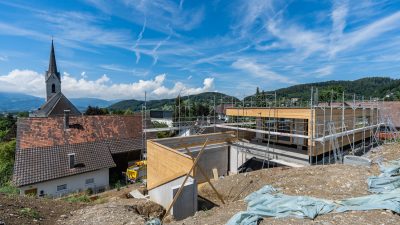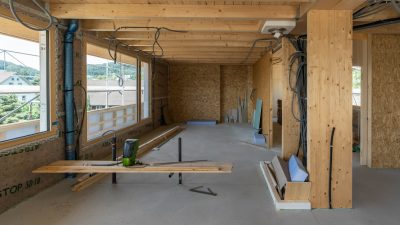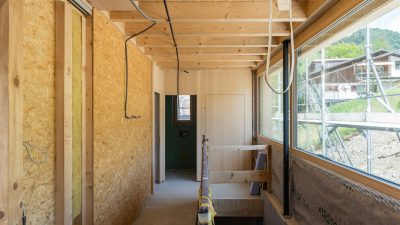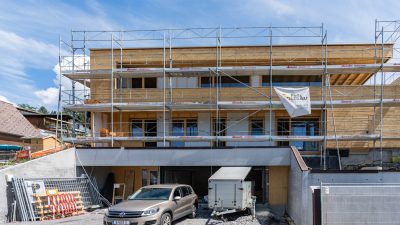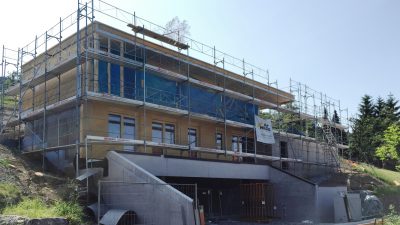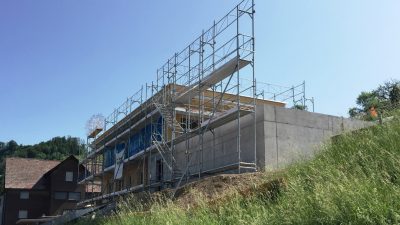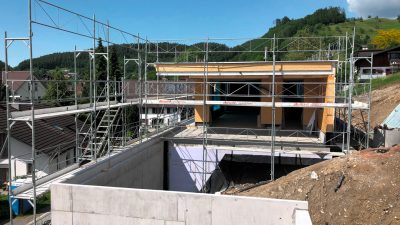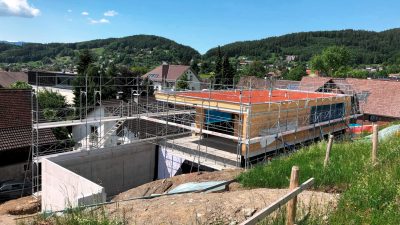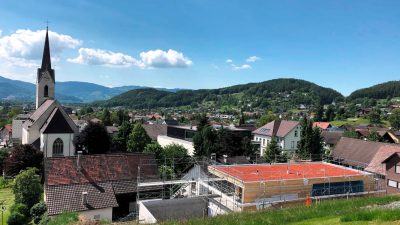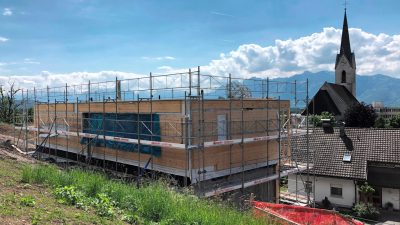Project Information
Florian Schwender M.A.
Martin Rümmele
Arch. DI Roland Wehinger
BM DI Eugen Keler
BM DI Eugen Keler
Client
Simon & Christina Mayer
Location
Weiler
Completition
2019
Project Facts
n.b.ar. 252,5 m², GFA 246,6 m²,
GBV 814 m³
Energy 40,9 kWh/m²a
Rights
Text Tina Mott
Photo Arch. DI Roland Wehinger
- Building Labourer Coordination Laws
Gau Kurt Baukoordination und Projektleitung, Feldkirch - Structural Analysis
Leitner ZT GmbH, Schröcken - Electronics Planning
Dorfelektriker Wolfgang Hörtnagl, Götzis - Heating Ventilation and Sanitary Planning
DorfInstallateur Johannes Bonegger, Götzis - Building Physics
WSS - Wärme und Schallschutztechnik Schwarz, Frastanz - Geologist
3P Geotechnik, Bregenz - Drainage Planning
Rudhardt | Gasser | Pfefferkorn | Ziviltechniker, Bregenz - Light Design
Lichtplanung Manfred Remm, Dornbirn
Mayer, Weiler
The view sweeps over the historic village centre of Weiler into the expanse of the Rhine Valley to the massif of the Alpstein. The house in the Bongert sits on a gently sloping hillside facing the afternoon sun, the basement made of exposed concrete can be read as the encasing of the embankment wall. The walls of the bedrooms and bathrooms above, which are in contact with the ground, are also solid, and the terraced building structure resolutely engages with the sloping terrain.
The uppermost storey is made of light timber construction. A level garden frames its light and openly conceived living spaces. Inside, panelling of shimmering silver fir clads the walls and ceilings, while the outer skin is joined by finely structured shingles with recessed areas of smooth vertical boarding.

