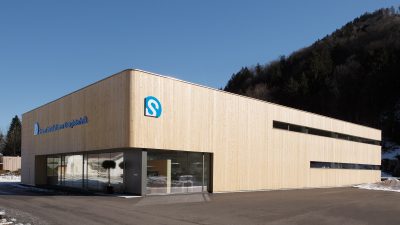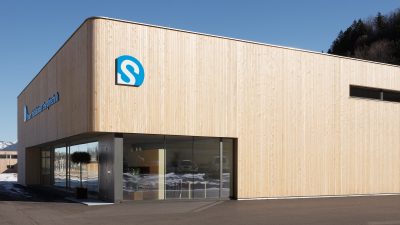Project Information
Warning: Undefined property: WP_Error::$slug in /home/.sites/3/site2726081/web/v71/wp-content/themes/hk7-2/functions/shortcodes.php on line 1196
Warning: Undefined property: WP_Error::$slug in /home/.sites/3/site2726081/web/v71/wp-content/themes/hk7-2/functions/shortcodes.php on line 1196
DI (FH) Juliane Wiljotti
planDREI GmbH, Egg
planDREI GmbH, Egg
Builder-Owner
Steurer Siegfried, Installationen Energietechnik Ges.m.b.H., Andelsbuch
Location
Andelsbuch
Completition
2007
Project facts
n.b.ar. 1.398,00 m², GFA 1.722,00m²,
GBV 6.830,00m³
Certification
Passivhaus
Rights
Text Hermann Kaufmann + Partner ZT GmbH,
Translation Bronwen Rolls
Photo Adi Bereuter
- Structural Engineering
planDREI GmbH, Egg - Heating Ventilation and Sanitary Planning
Siegfried Steurer, Schwarzenberg - Electronics Planning
Elektro Willi GmbH & Co KG, Andelsbuch
Steurer Installationen, Andelsbuch
The property is part of a small commercial area in the hamlet of Bersbuch, in the town of Andelsbuch, Bregenzerwald, Austria. The diverse environment required the precise placement of a simple, clear structure. The need for covered storage, access areas and a covered office entrance is solved by undercutting the structure, and not with the usual glued canopies. Therefore a sculptural construction was created, which is reinforced by the rounded corners. The materialisation with untreated timber refers to the building tradition of the Bregenzerwald. The awning-less building is designed to weather evenly. The necessary openings are minimised and combined in larger elements to highlight the industrial character of the building.
Two functions were combined in one building – a storage area and a small office. This is reflected only in the different opening designs. A division of the building was deliberately avoided. Both office and warehouse are organised on two floors. Special consideration was given to an optimised building envelope and efficient building services, which is reflected in the very low heating and cooling costs, which only amount to € 250 per year. Steurer is a specialist in Passive House technology and they have impressively demonstrated the efficiency of their own products in this project.
Public
- Passivhaus-Datenbank



