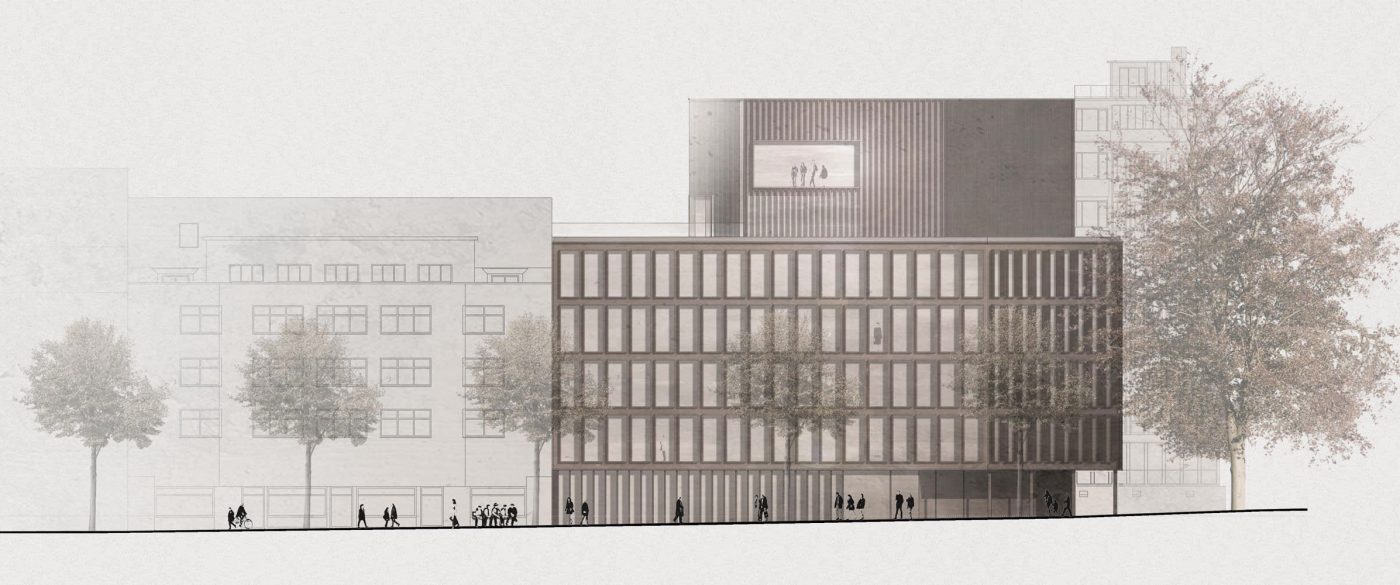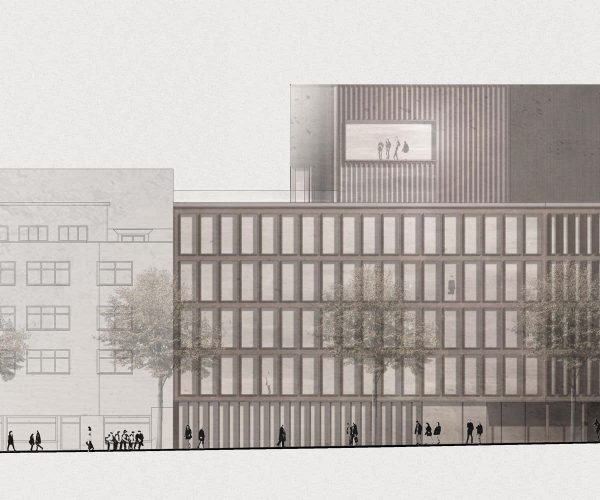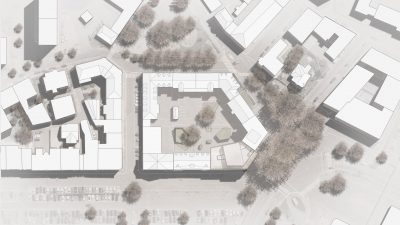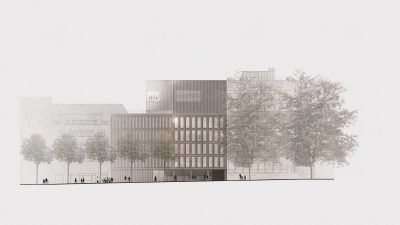Project Information
Client
Vorarlberger Landes-Versicherung V.a.G.
Location
Bregenz (A)
Competition
2017
Rights
Text Marko Sauer,
Translation Bronwen Rolls, Hermann Kaufmann + Partner ZT GmbH
Vorarlberger Landesversicherung, Bregenz
Anerkennung
At an extremely exposed location in Bregenz, a replacement headquarters for VLV is planned. Directly opposite the train station, the new building site come to the edge of the free plot, and is divided by the developments height. Through its rich references, the project sits back while at the same time asserts itself in its corner position.
The four office floors take advantage of the minimum distance granted to the Bahnhofstraße and – coming from the train station – form a striking and memorably eye-catching sight the way to the city centre. The project falls below the height of the existing building and thus gives the so-called Welzenbacher-Haus priority.
Towards Bahnhofstraße 39, however, the eaves of the neighbouring building are taken up in the top two storeys. The granted minimum distance is not fully exploited on all floors, as the new building marks the corner, however it should also fit into the plots edge and not stand out.
The timber-concrete composite ceilings allow greater room height and can be acoustically effective as well offering cooling, or act as an electric blanket. The system is designed for short spans to be efficiently and economically implemented.
The existing yard is maintained and an extension to the entire courtyard is possible after legal clarification.



