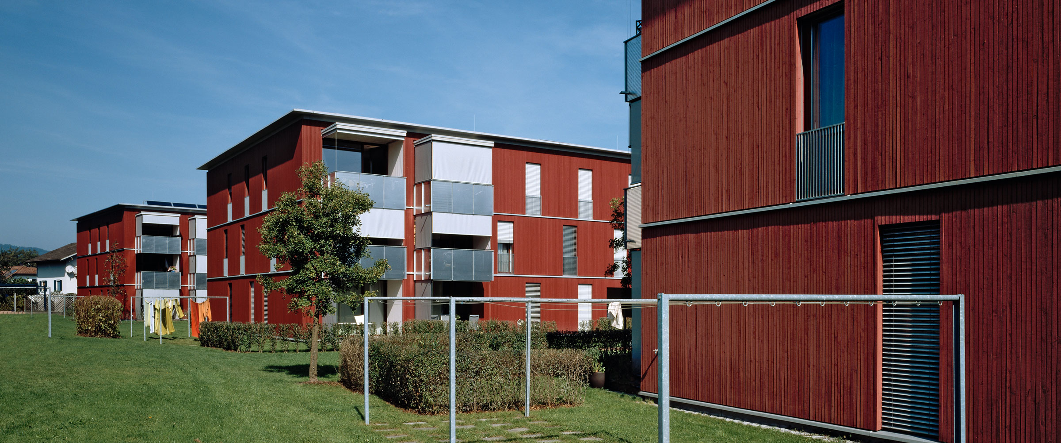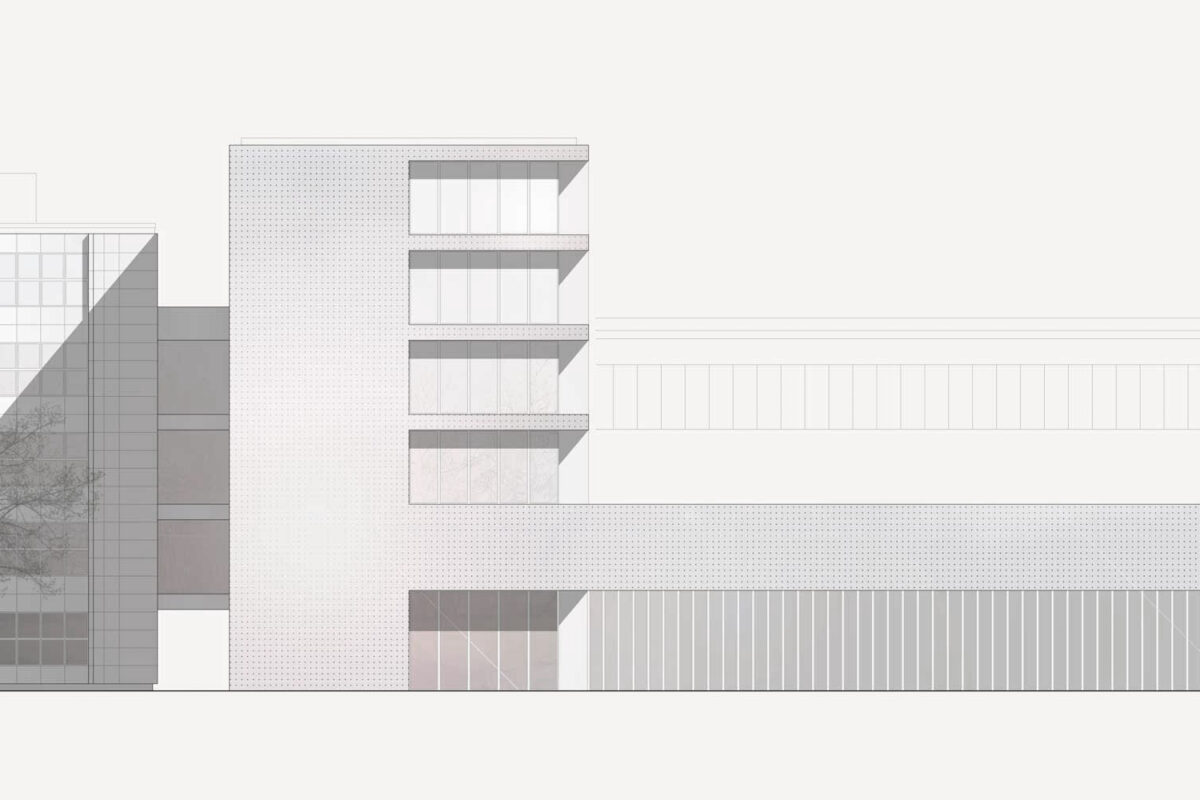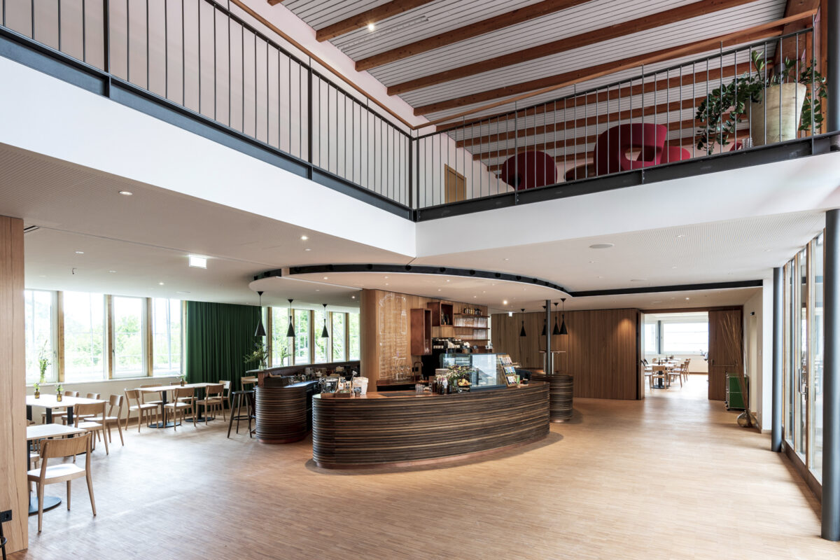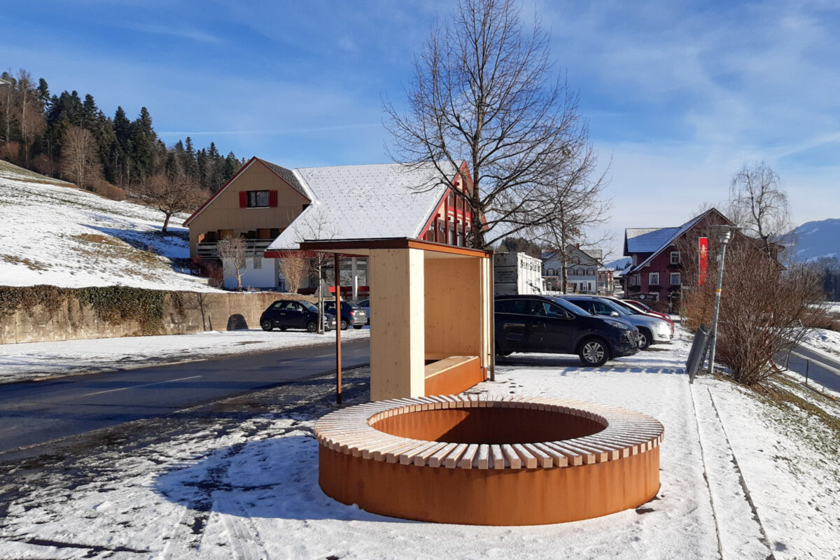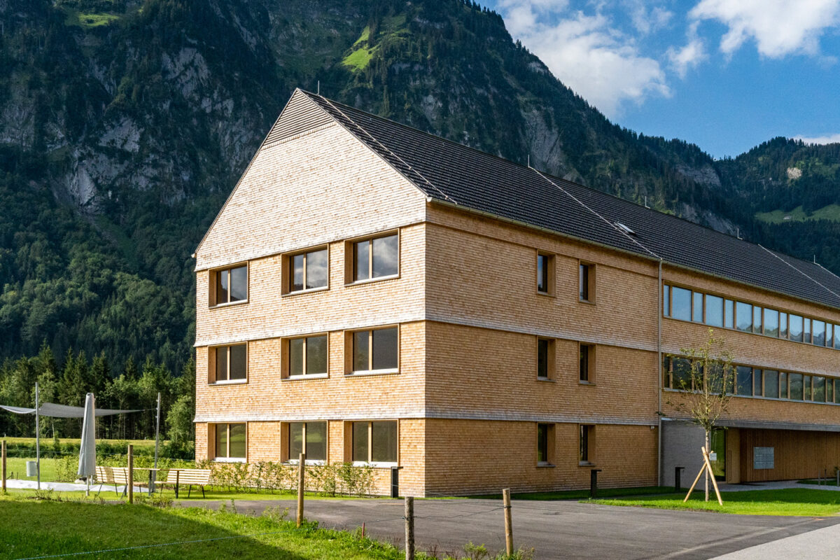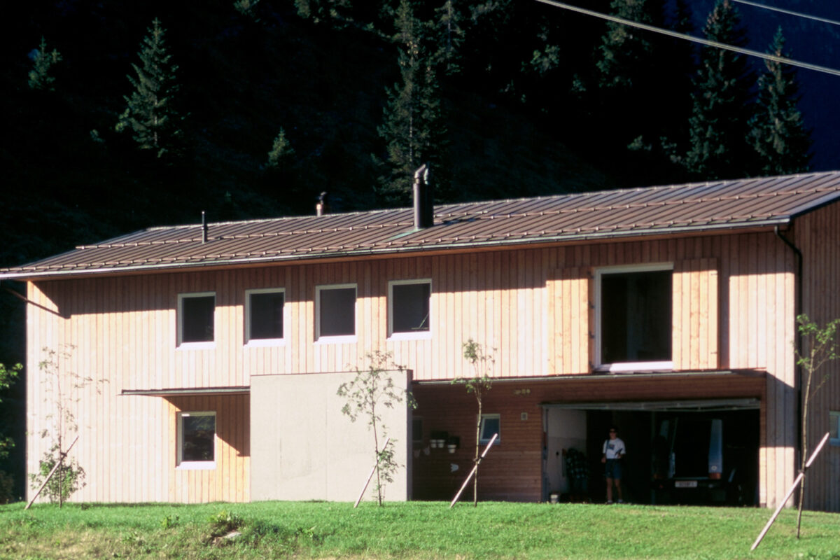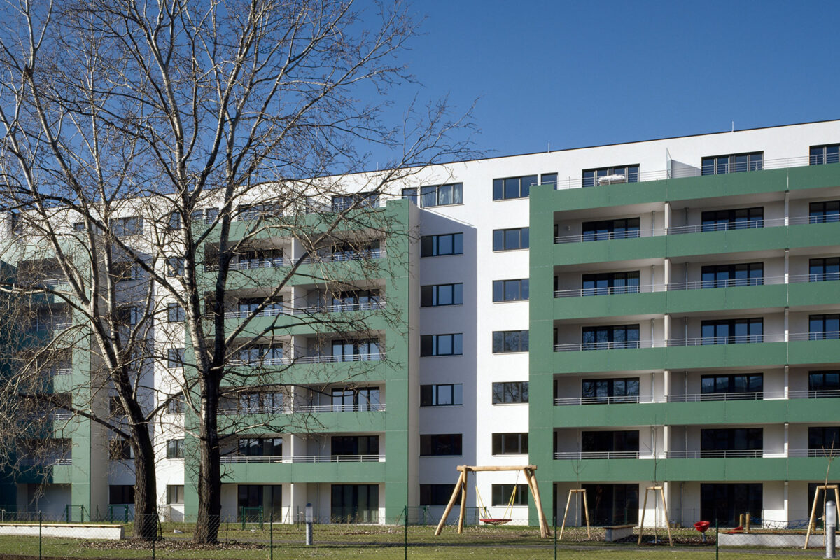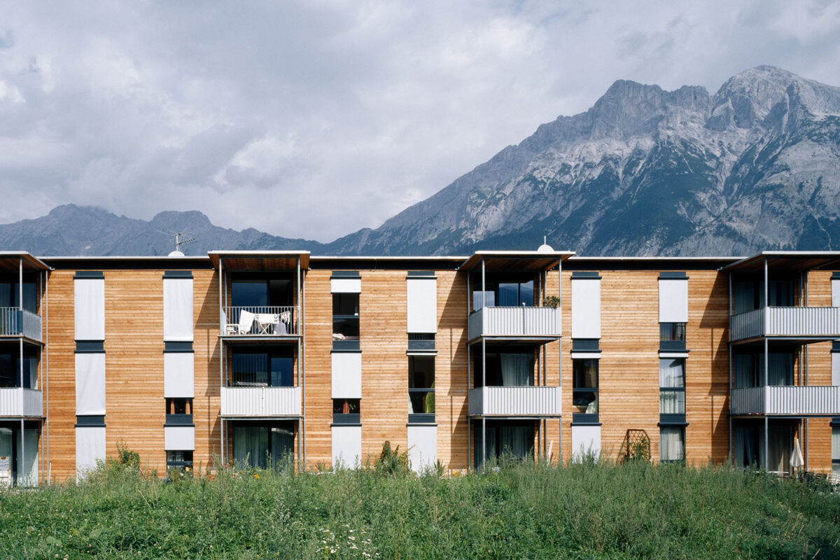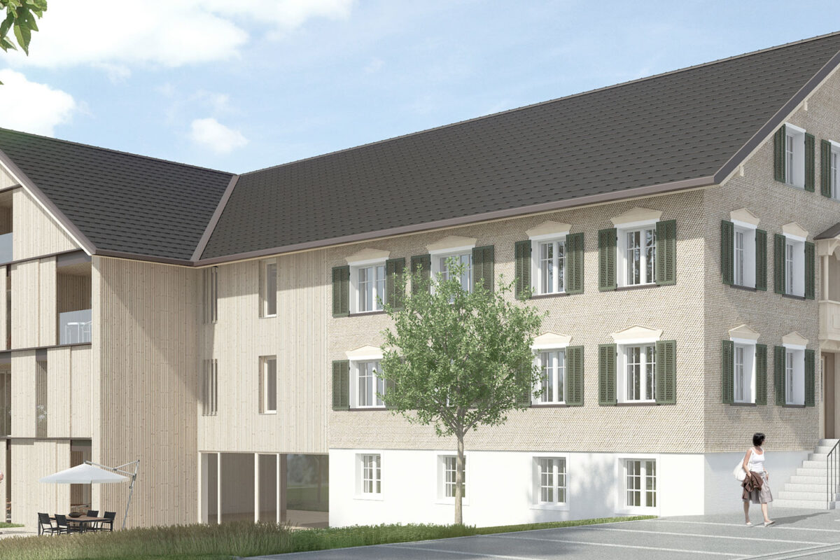Vogewosi facility in Lustenau, an ecological and accessible residential building.
This project is three residential buildings located in the residential area Hasenfeld am Grindelkanal, in Lustenau.
The three-storey buildings, each with 16 disabled-friendly apartments, are constructed of solid ceilings and an exposed concrete access area, as well as a highly insulated building shell made of timber. Each apartment is assigned an outside area in the form of a private garden or a balcony.
The 2nd and 3nd construction phase will be built according to the PHPP guidelines at a Passive House standard, the total energy consumption of the system is therefore below 15 kWh / m2a. For heating support and hot water preparation, a solar system with a 56 m2 collector surface will be built. The residual heat requirement is covered by a condensing natural gas boiler.
The heating of the apartment is provided by a low-temperature floor heating with a flow temperature of max. 35°C. The apartments are ventilated by a central ventilation system. The fresh air intake takes place via a ground collector, and is conducted in the ventilation unit via a heat recovery with an 80%+ recovery rate.
