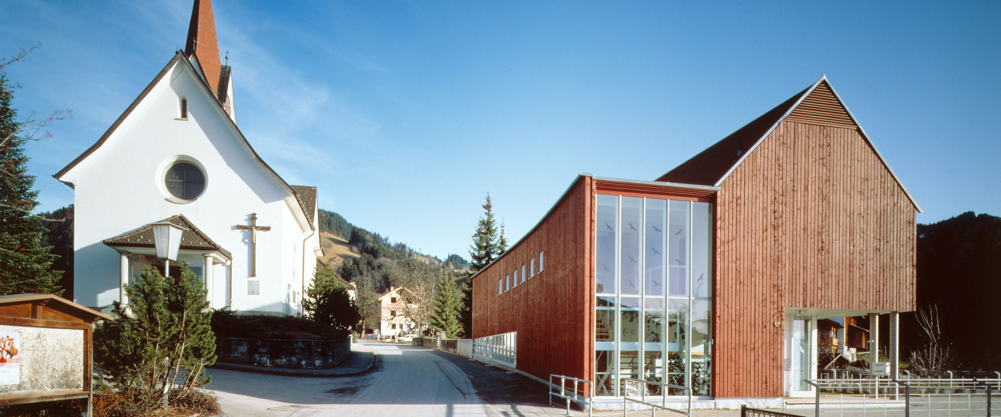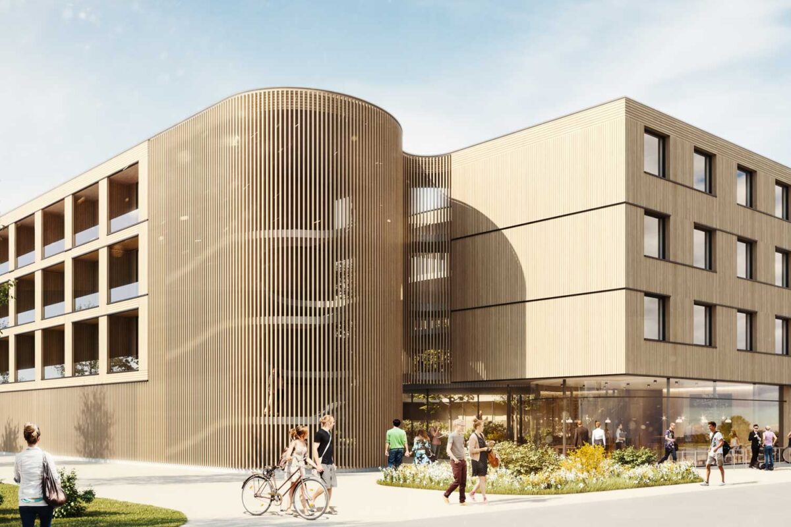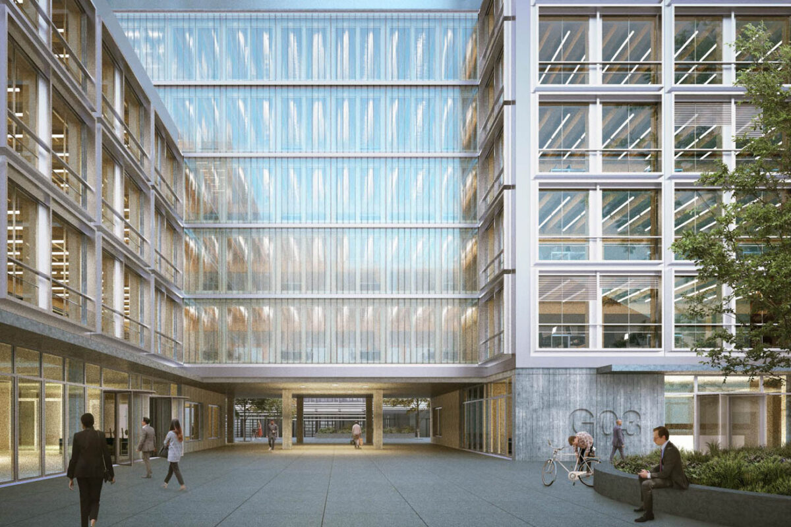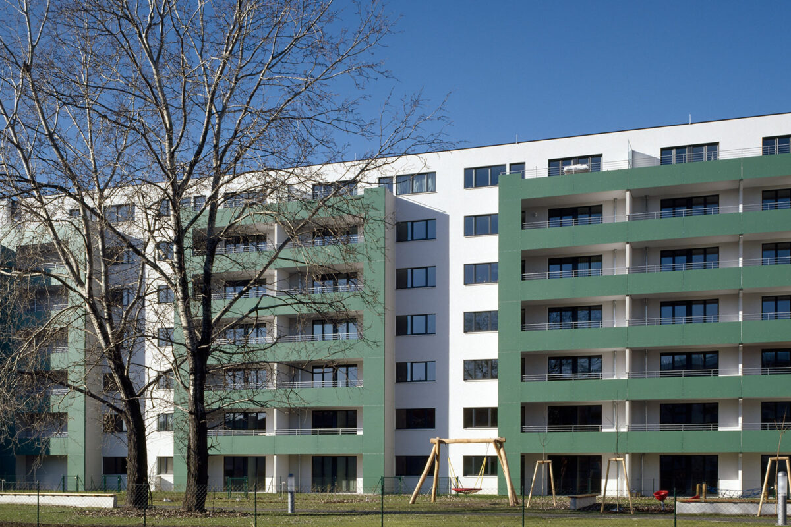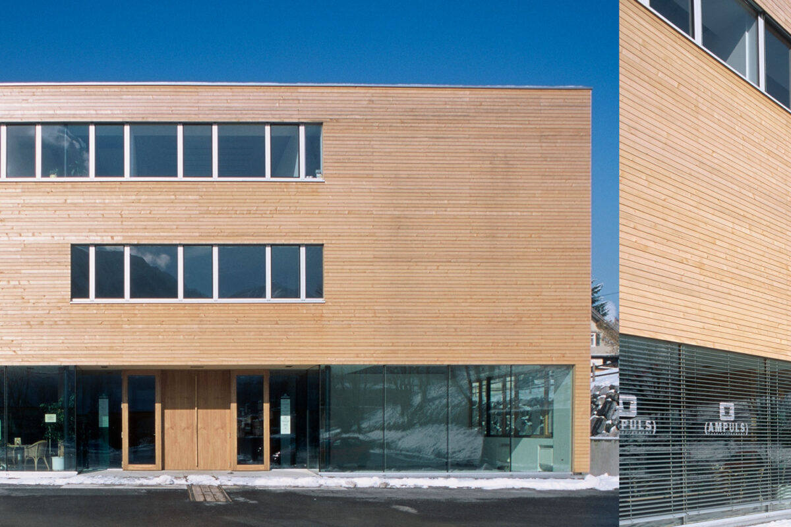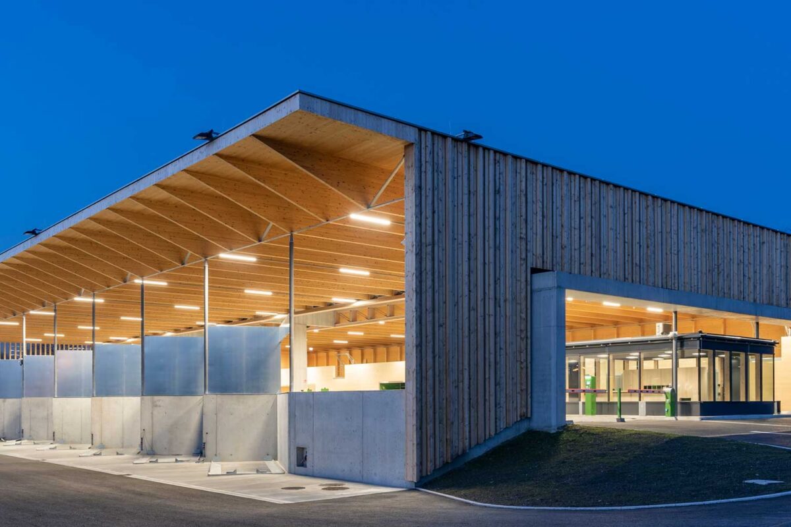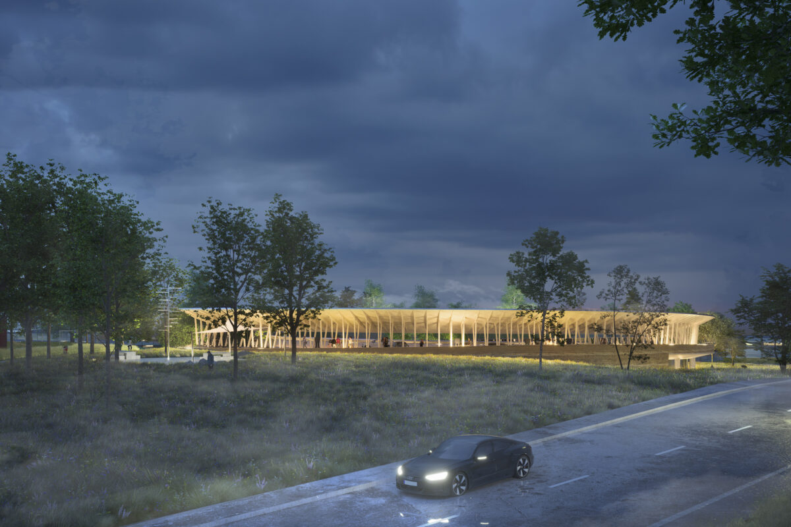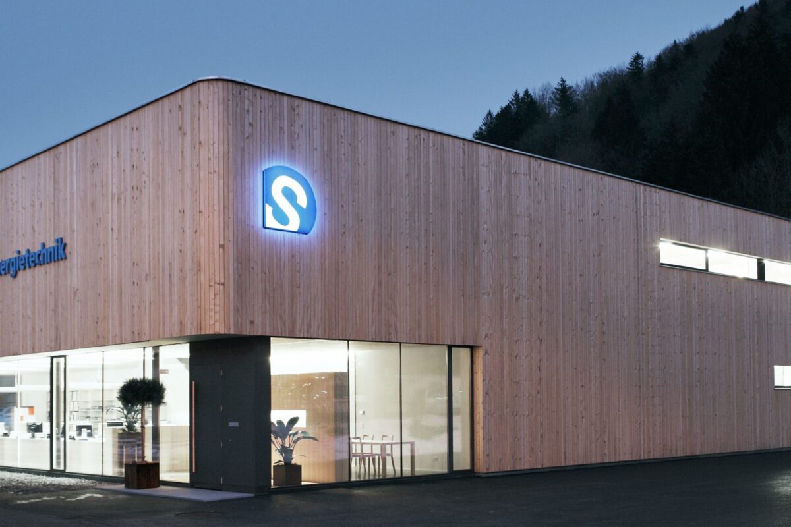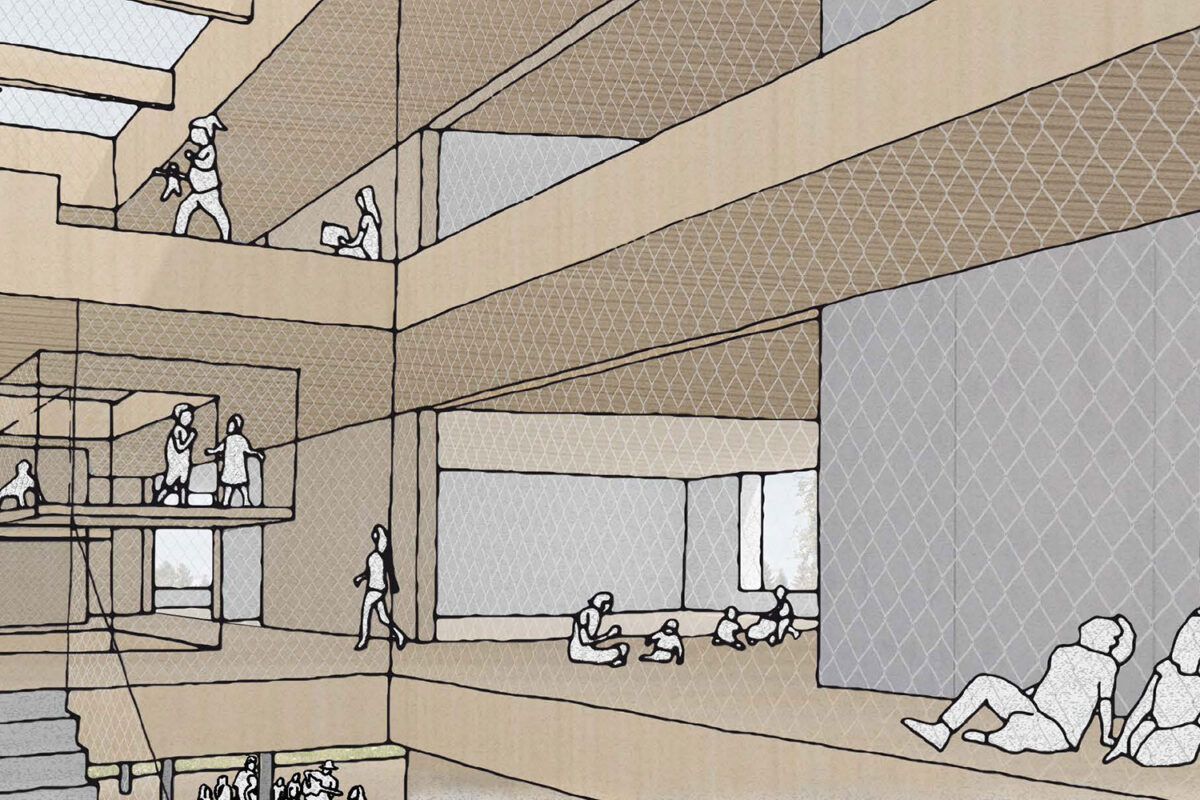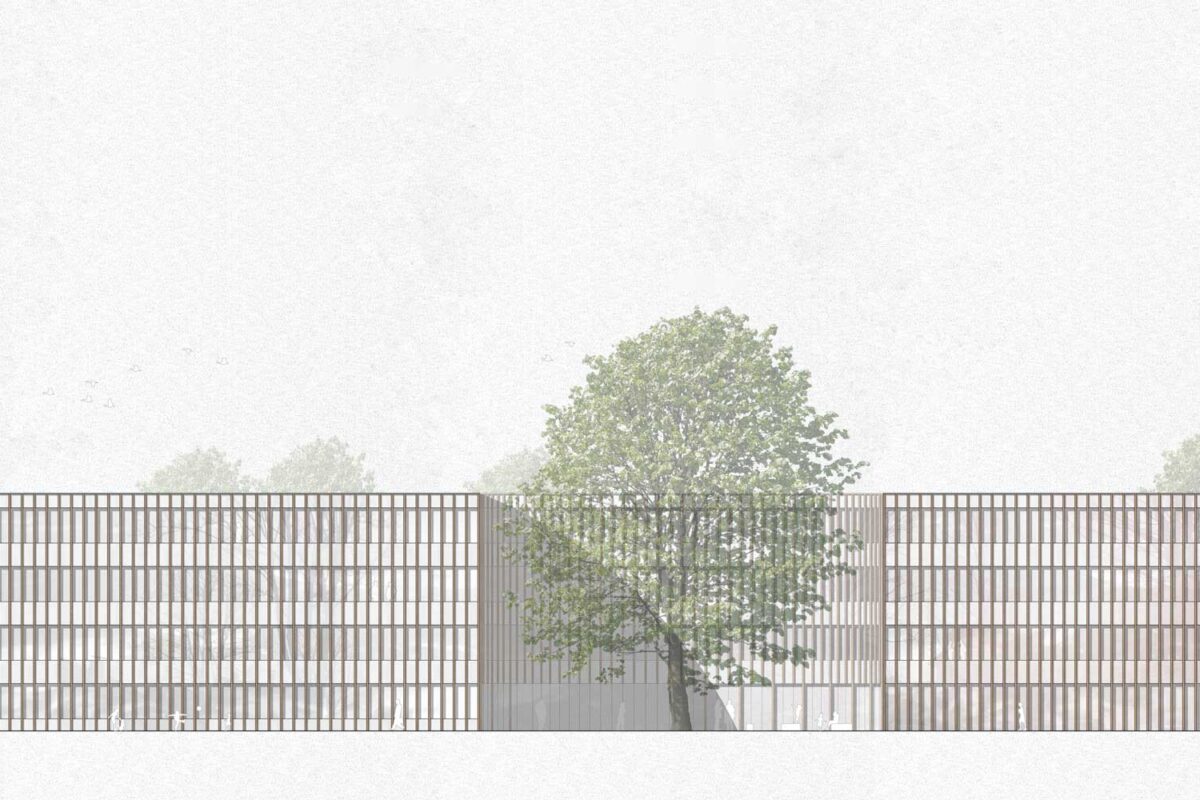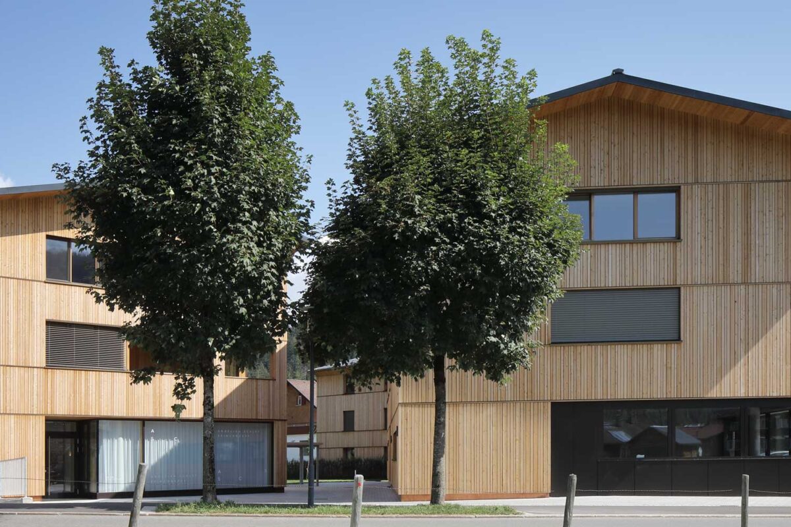The first solar powered school in Austria.
The idea of this design was to maximise the south-facing exterior space for the school due to the small building site. The school and kindergarten were attached to the eastern cemetery wall, as well as to the north-facing street, with the gymnasium sunk in the grounds. The south facade of the building is exposed to the outside space, emphasising openness. The parapets and roof areas have solar panelling. The ground levels of the building are made of solid construction; the upper floors consist of a timber construction. The heat from the solar panels transfers to a thermal storage unit inside the building. The energy distribution in the building takes place via a wall and ceiling hypocaust system. The residual energy requirements are provided by a small oil boiler. The solar provides 75% of the energy.
