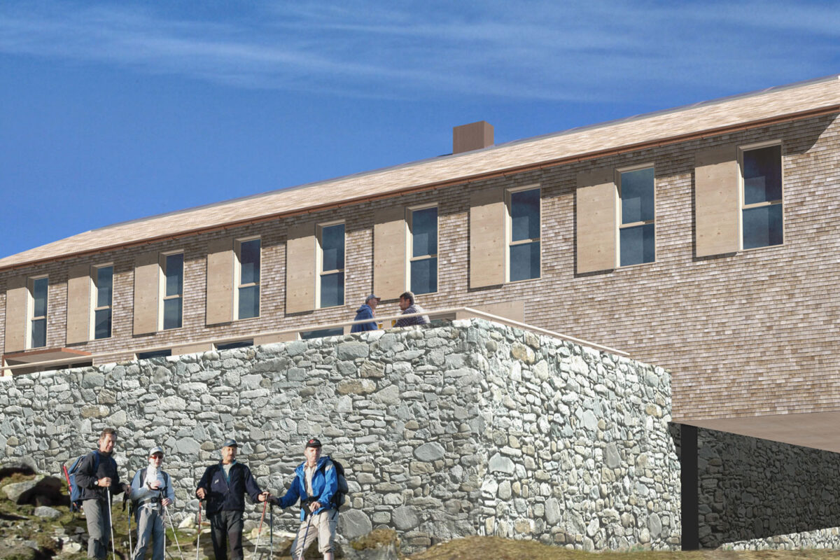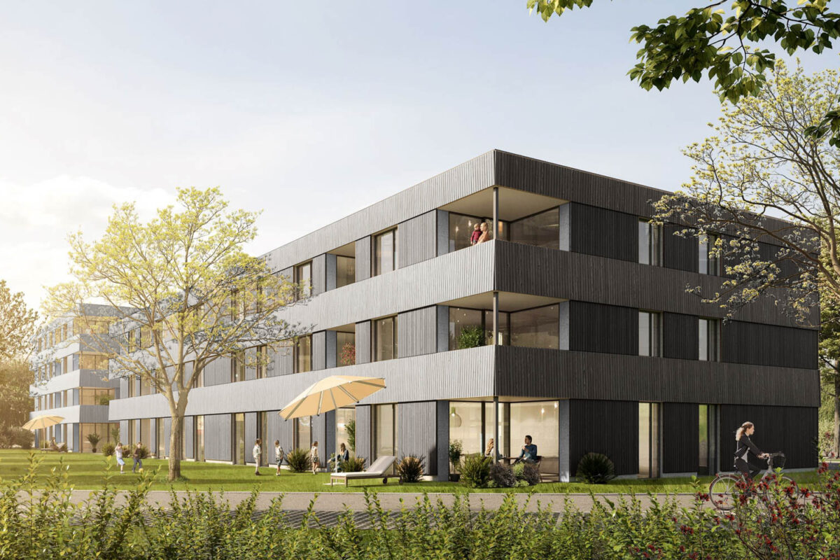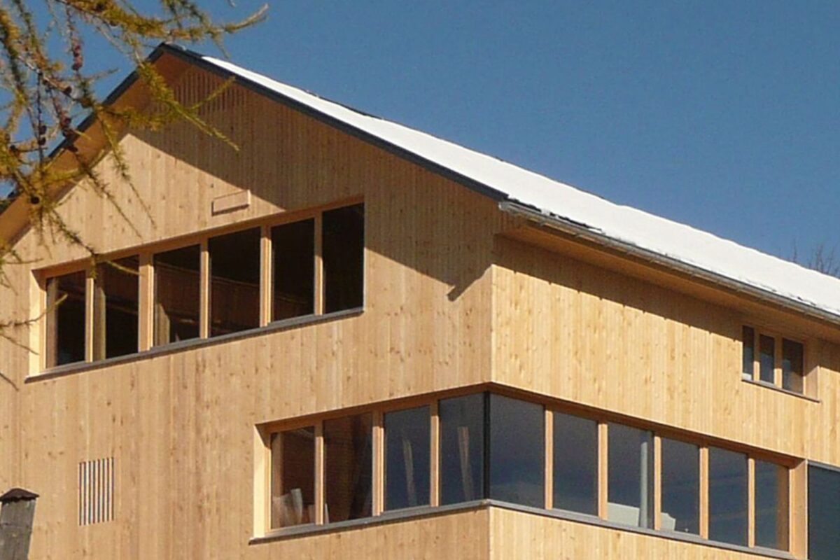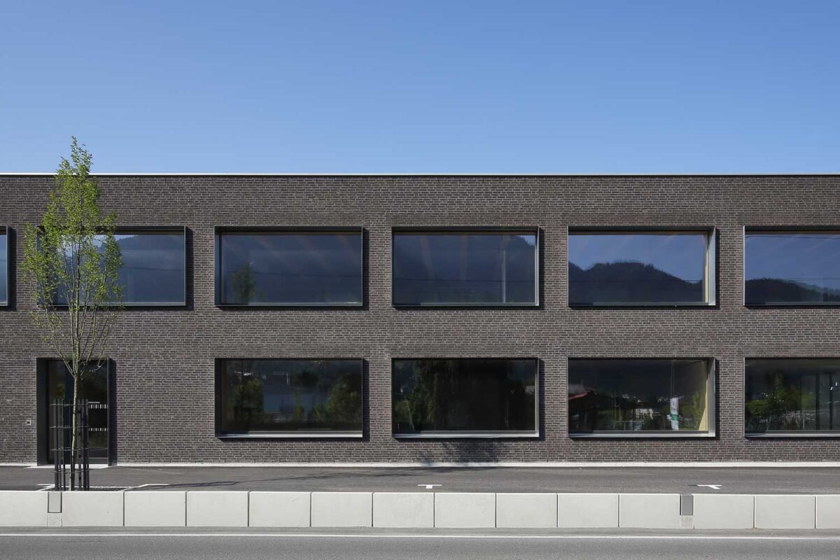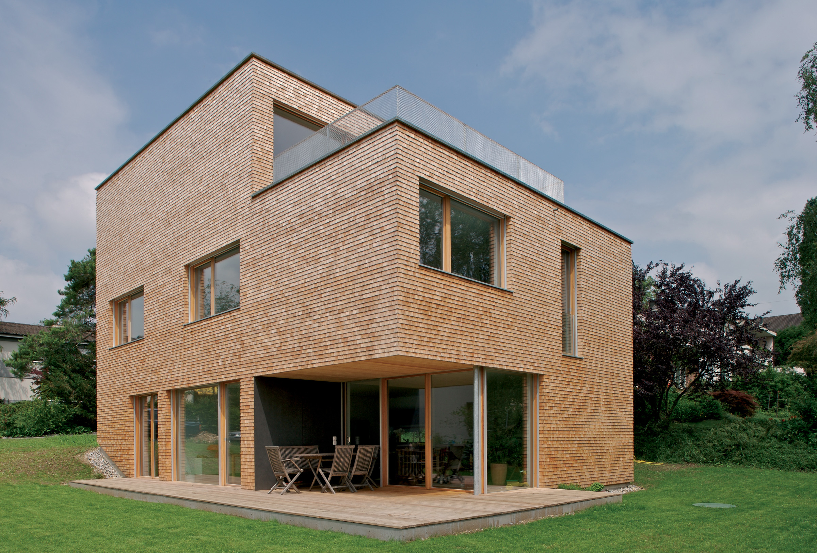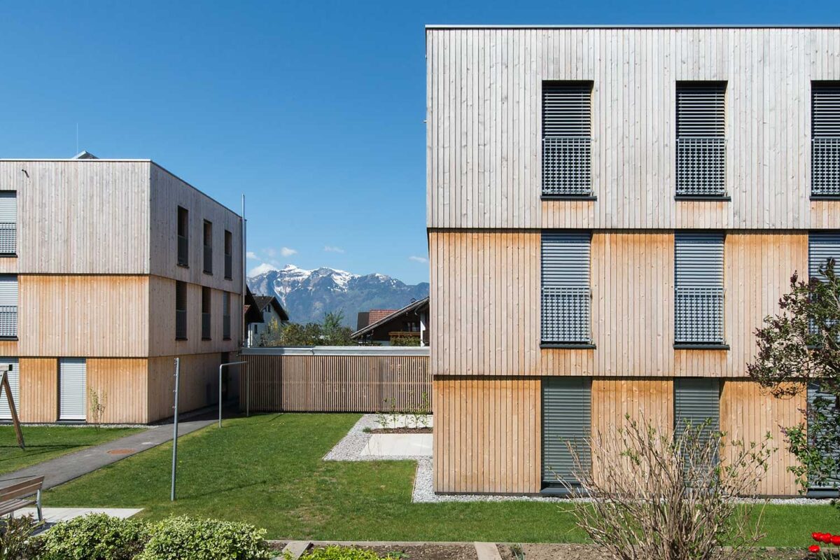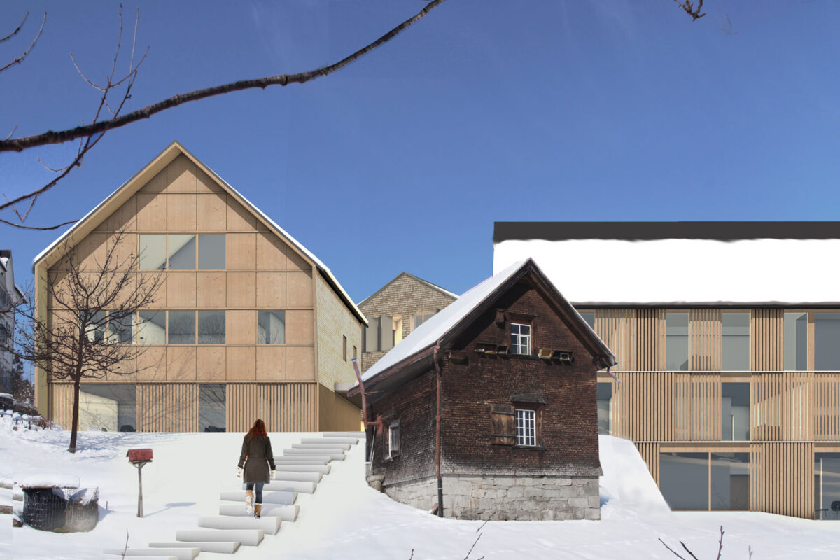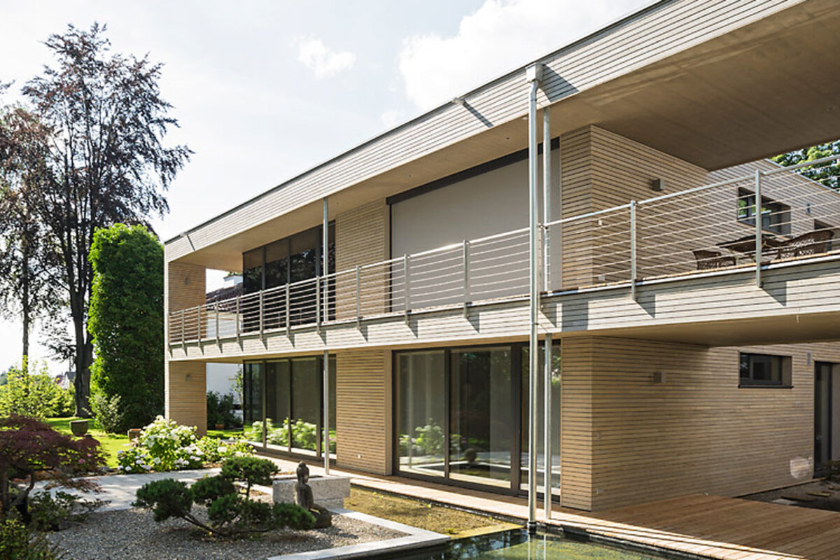The design considers the historic farmhouse and this can be seen in the renovations and rebuilding. In contrast to the traditional model, the residential building and the traditional farming wing are separated, and pushed apart to form two parallel units. This creates the opportunity to create a third building in the rear, a detached house, which, like the two main buildings, also benefits from the open surroundings and views.
Schopfacker, Trogen

Builder-Owner
Christa Nagel
Location
Trogen (CH)
Completion
2012
Projectdetails
Copyrights
Text
Hermann Kaufmann + Partner ZT GmbH, Englisch: Bronwen Rolls
Illustration
Hermann Kaufmann + Partner ZT GmbH
more Projects
