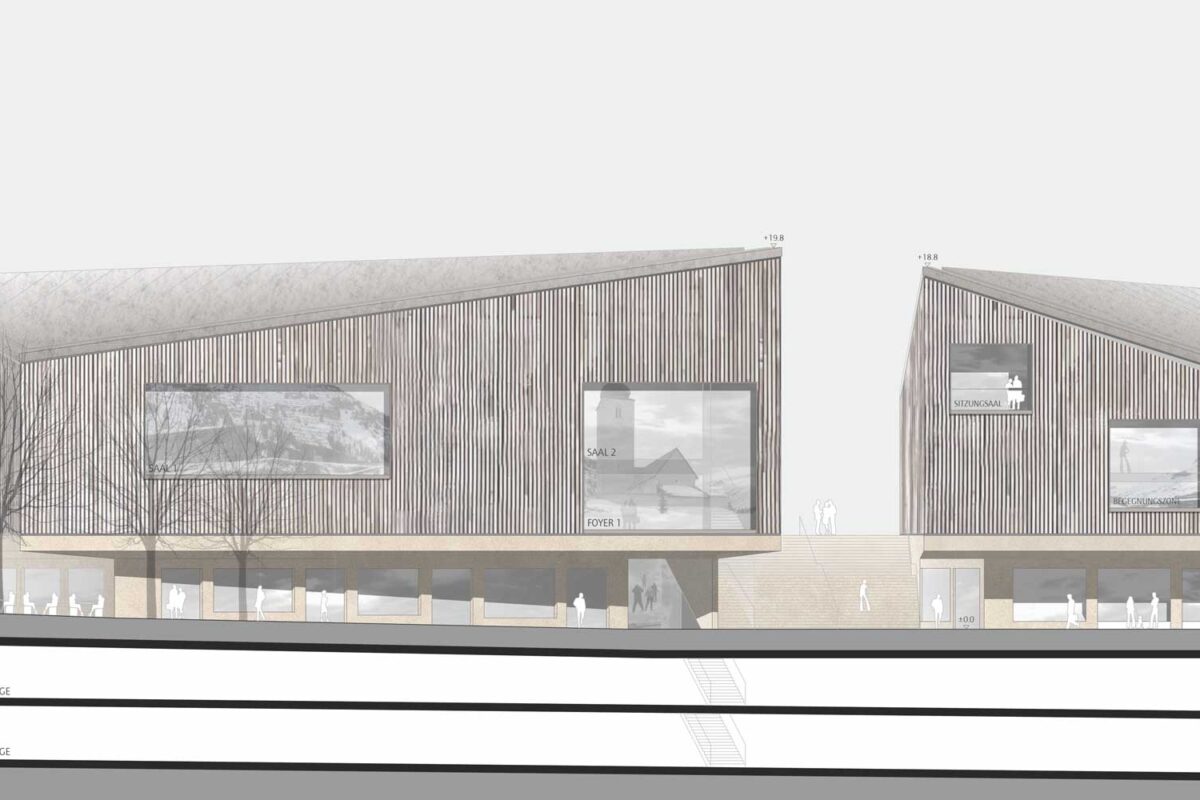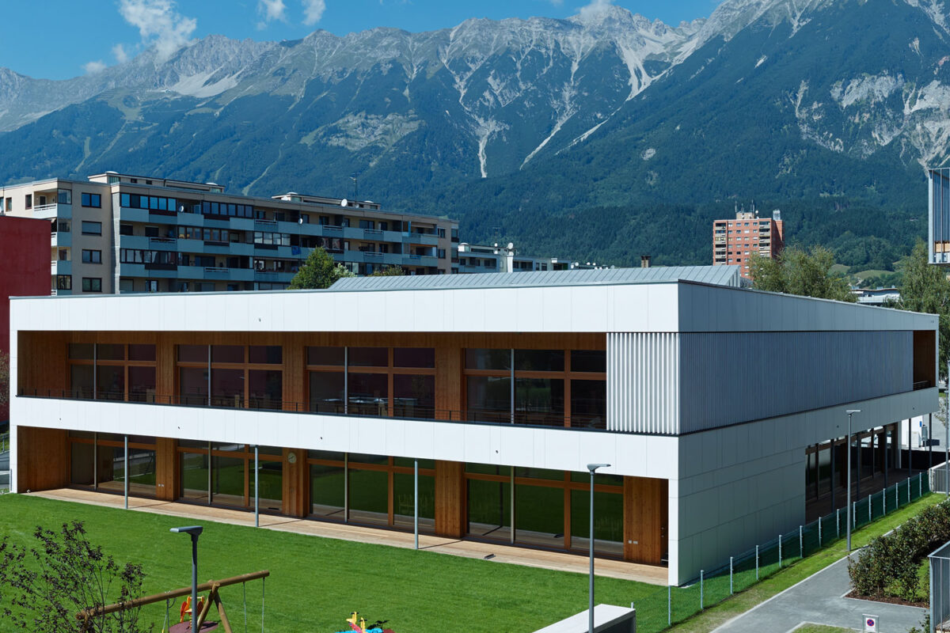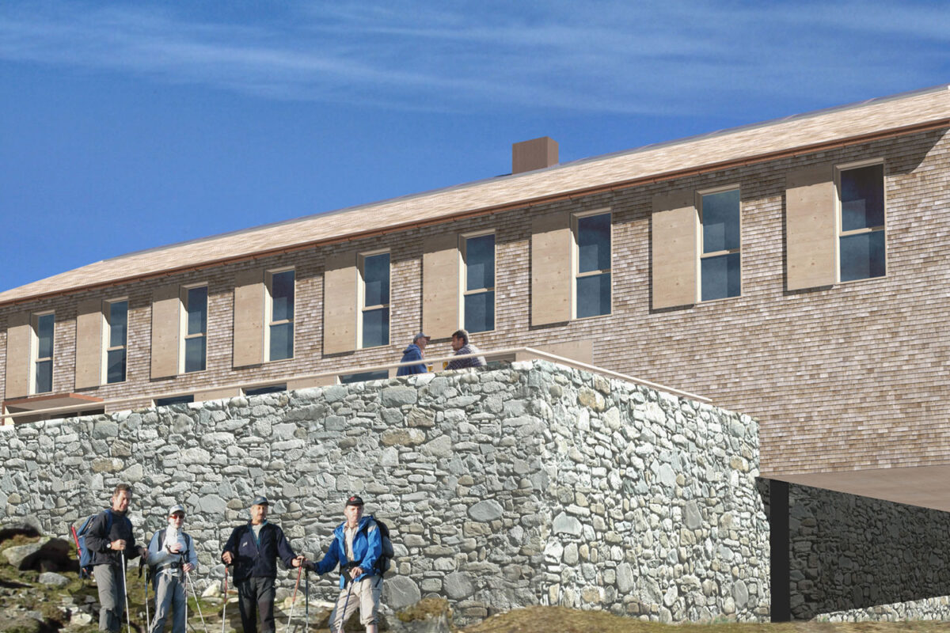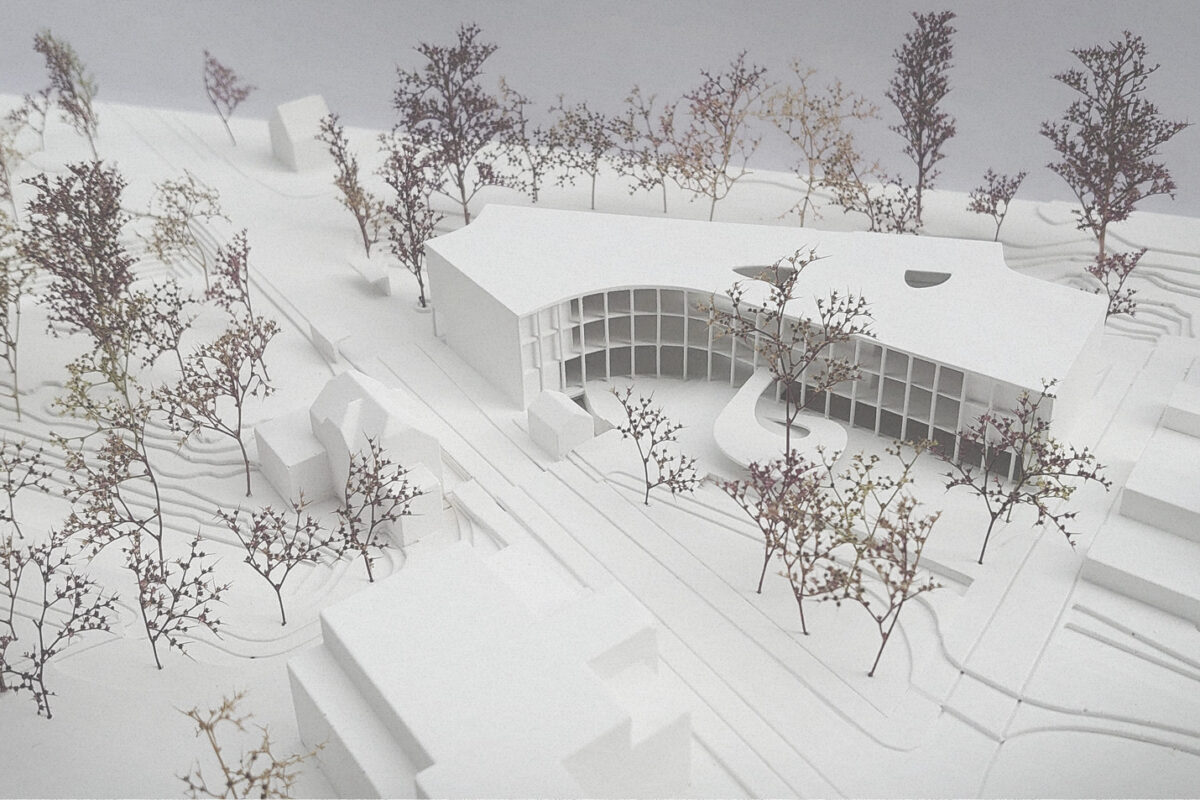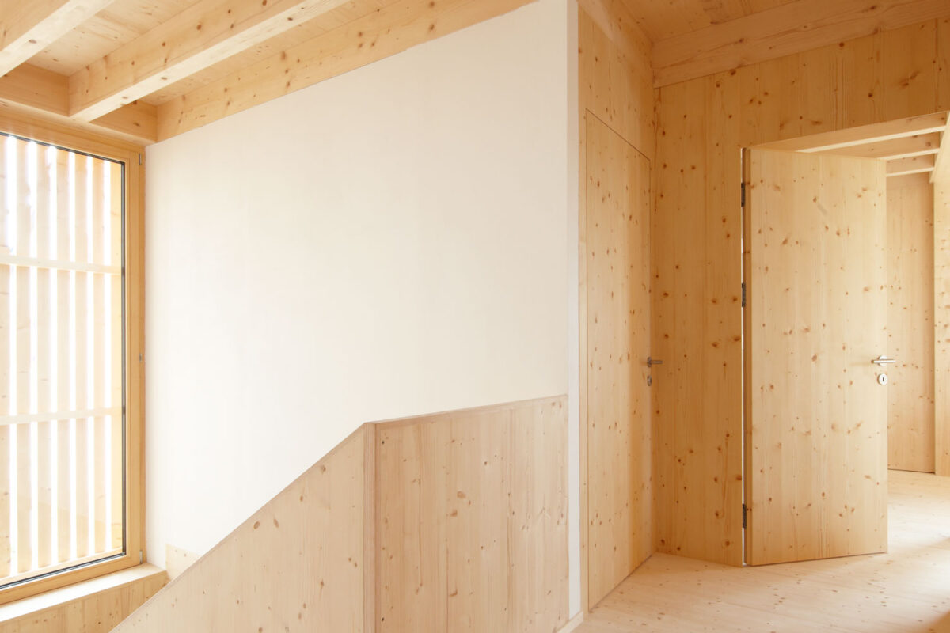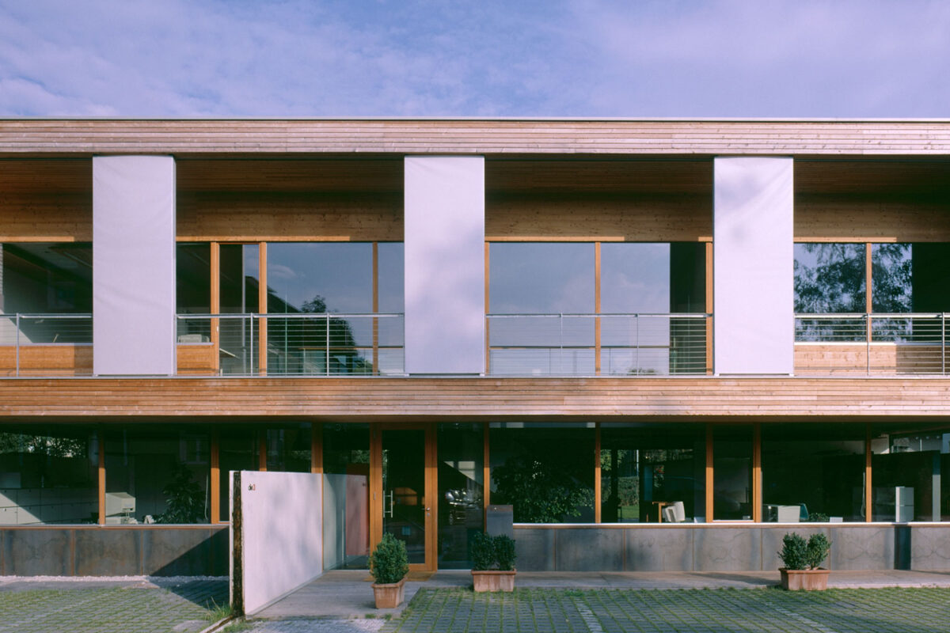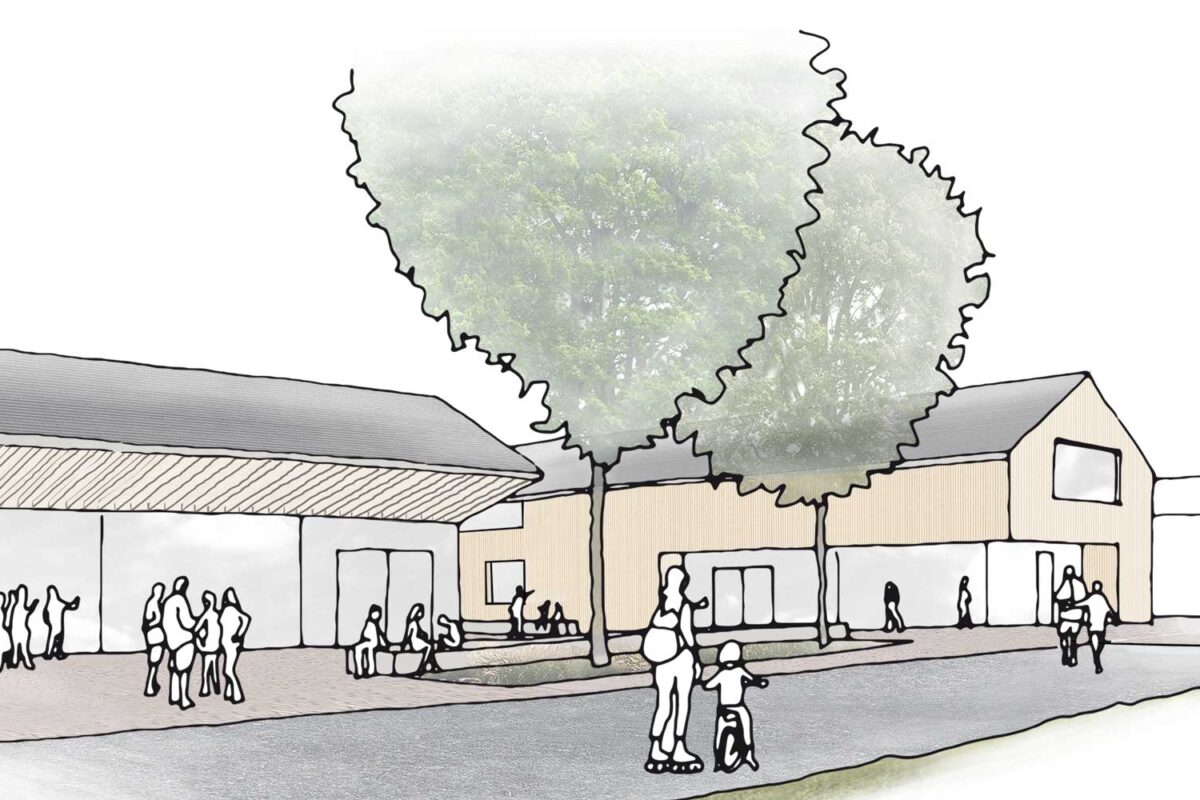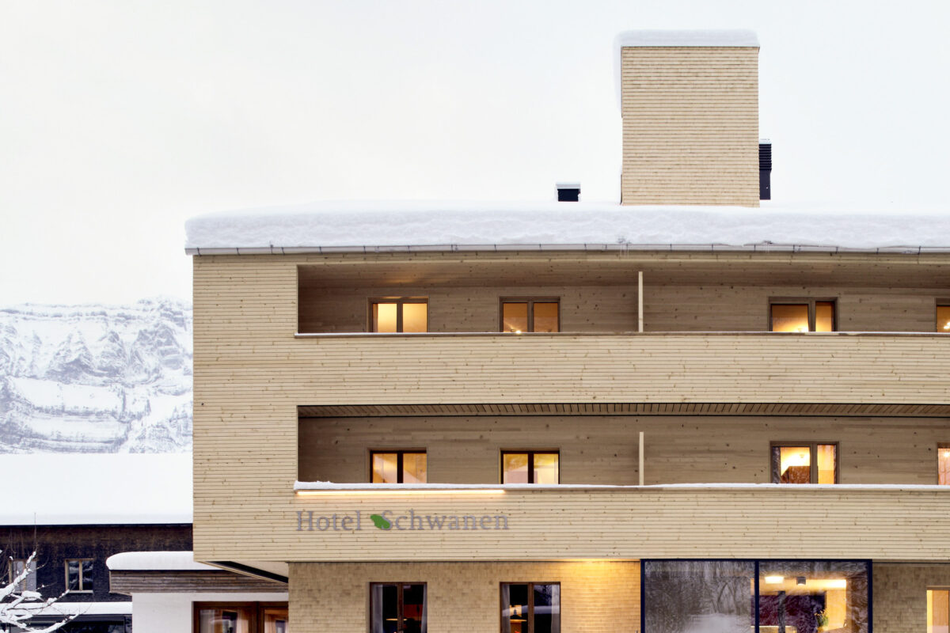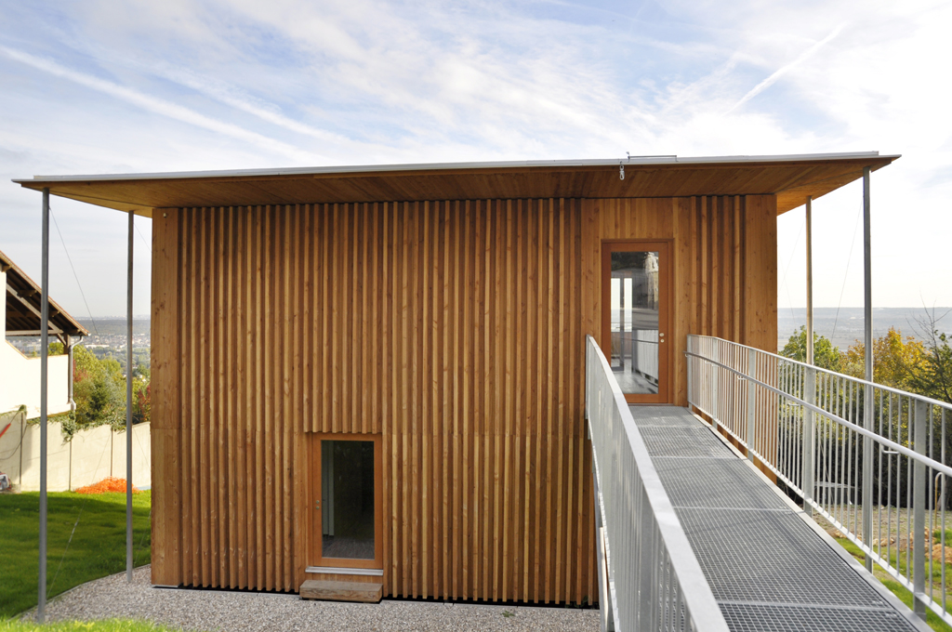Renovating Am Kreuz to let in the light.
The structure of the Bludenz development “Am Kreuz” consist mainly of social housing from the 1960s. During the renovations a communal heating system was built underground as the first measure for a more energy efficient solution. The following year, the two adjoining residential buildings, each with 22 apartments, underwent an energy efficiency overhaul.
In addition to a comprehensive facade renovation, a new solar system, and a redesign of the entrance areas formed the concept of the balcony renovations. While daylight or openness is lost in may similar projects due to fixed balustrades, attempts have been made to offer the residents maximum flexibility. The floor-to-ceiling 3-pane folding glazing creates a solar buffer space during the colder season and can be completely open in summer. In addition, an electrical external blind, and a horizontal roller blind are used to respond to the individual needs of the residents.
The large building is softened and develops a warmth through the alternating colours of balconies and window reveals.

