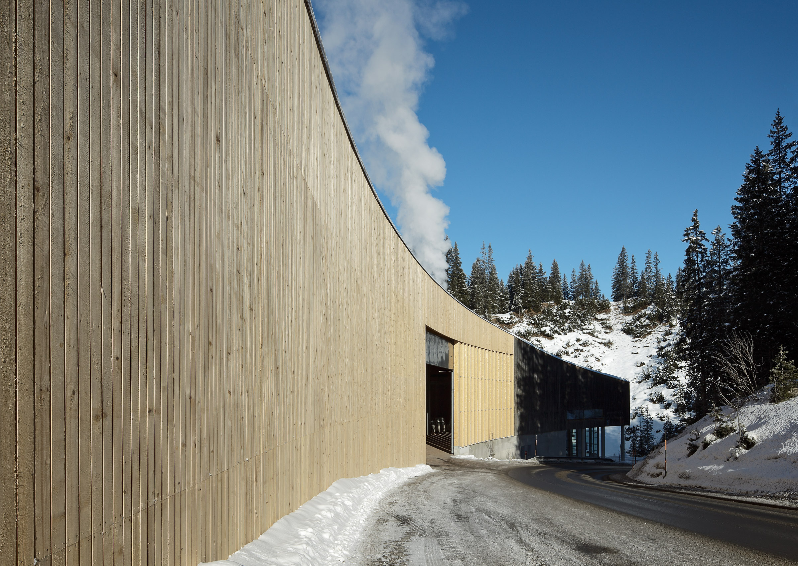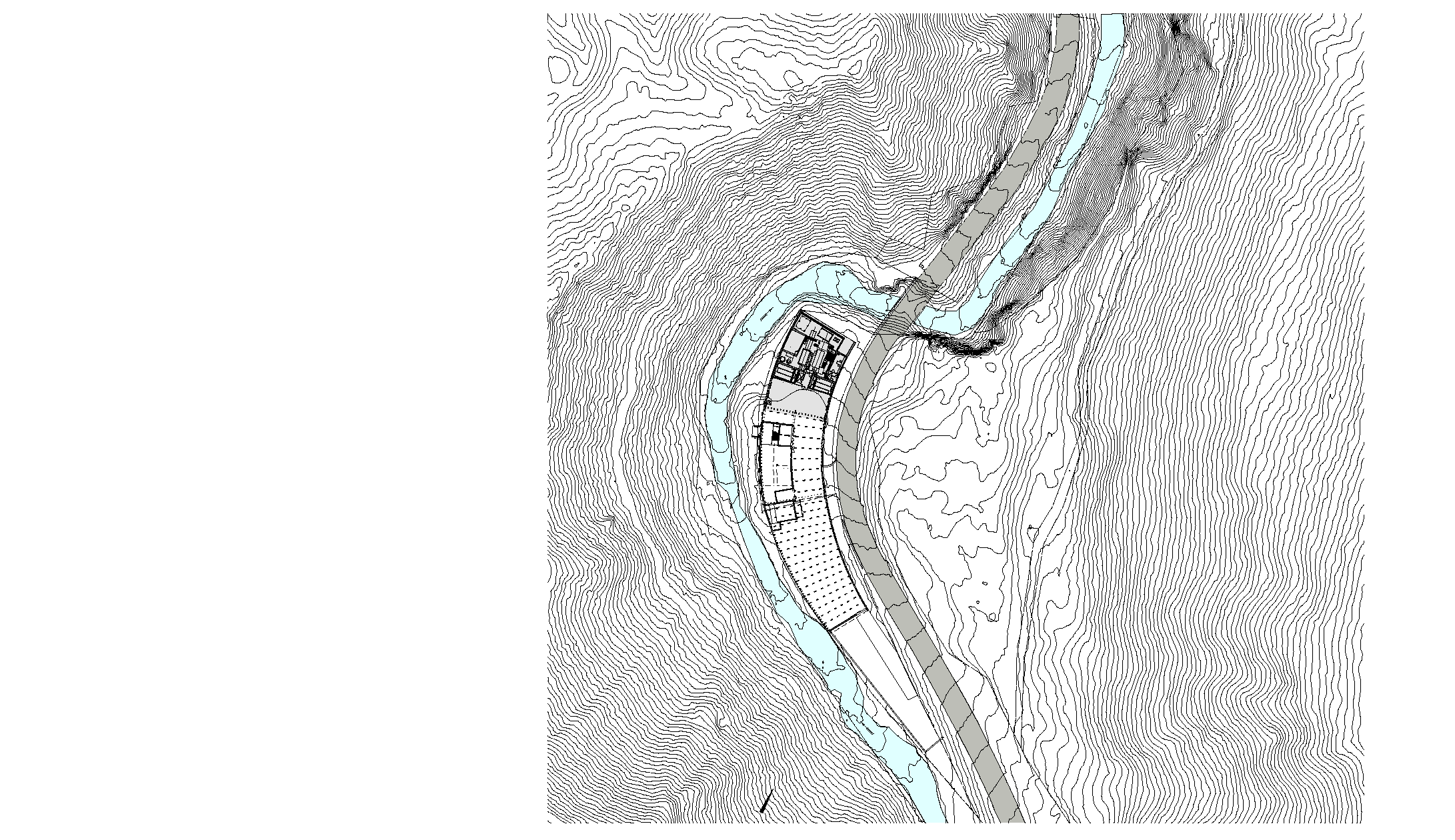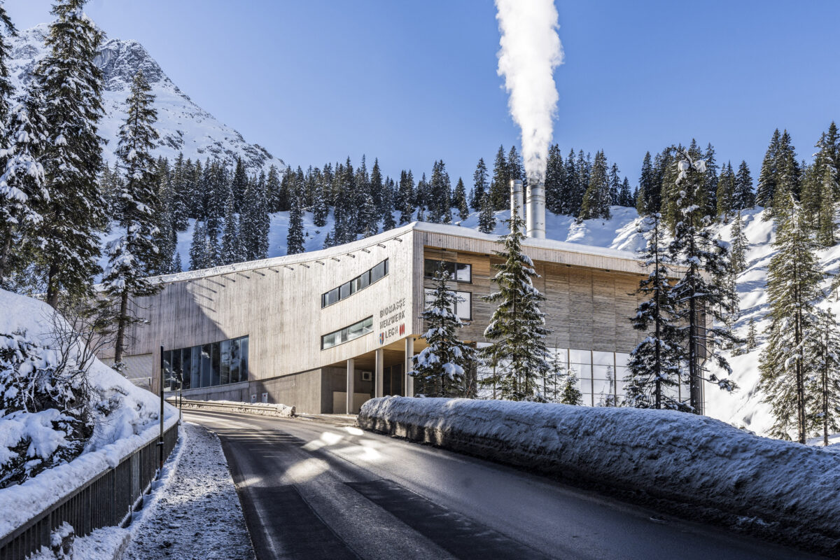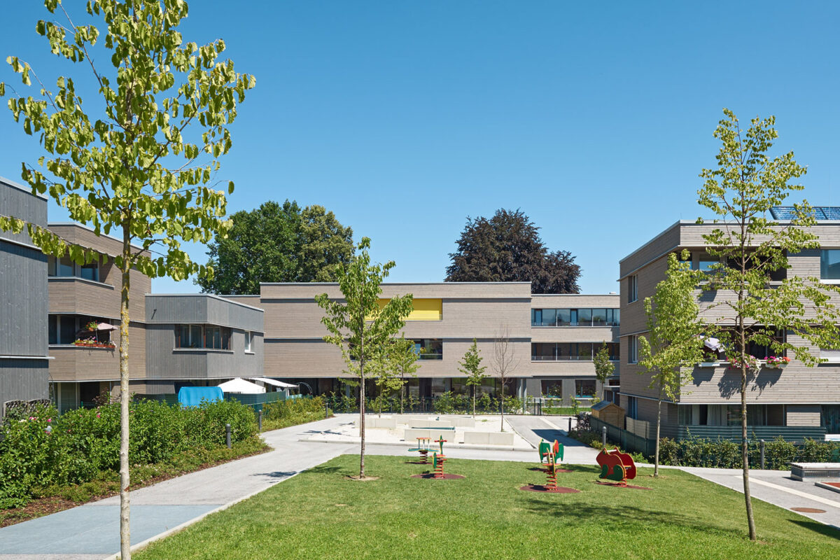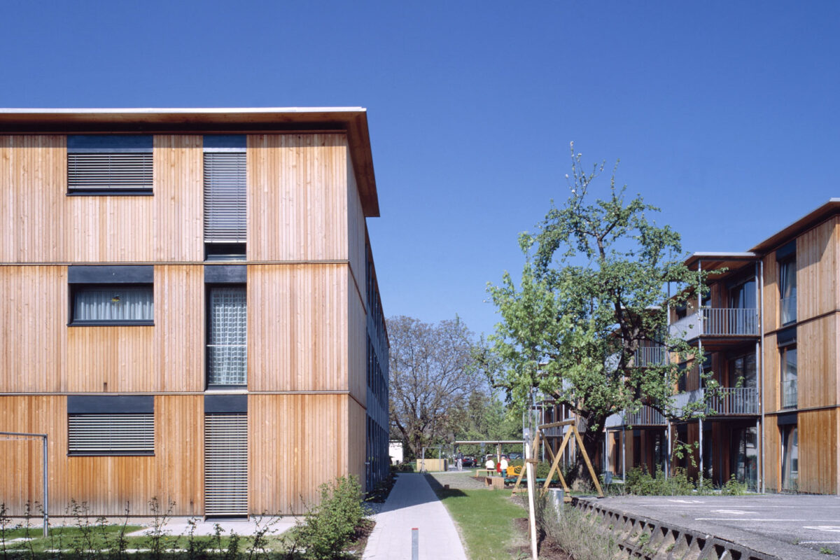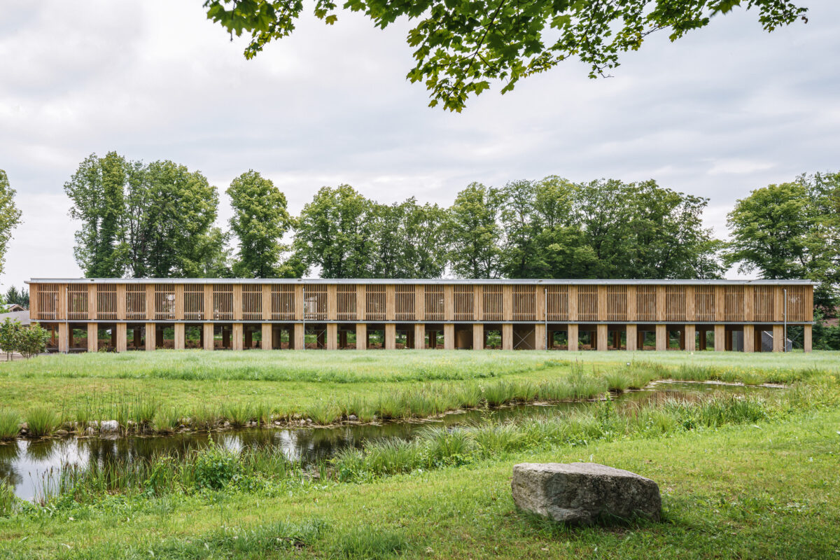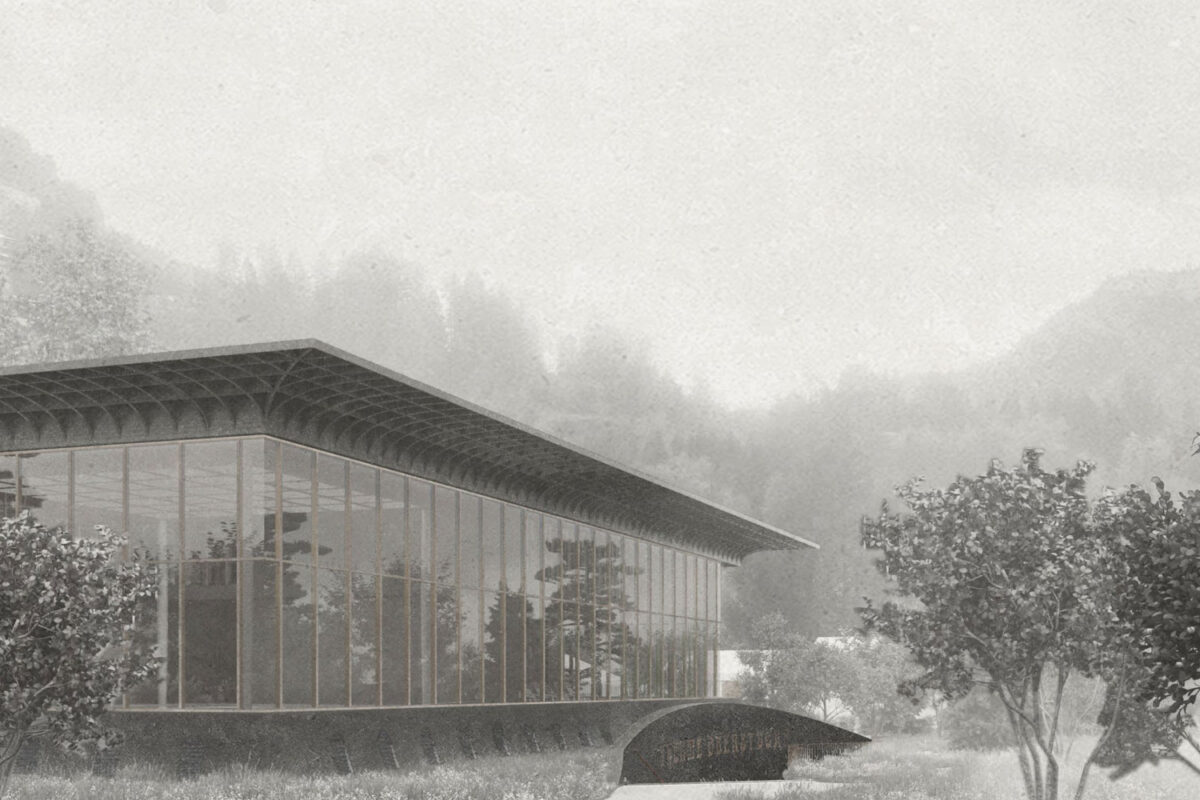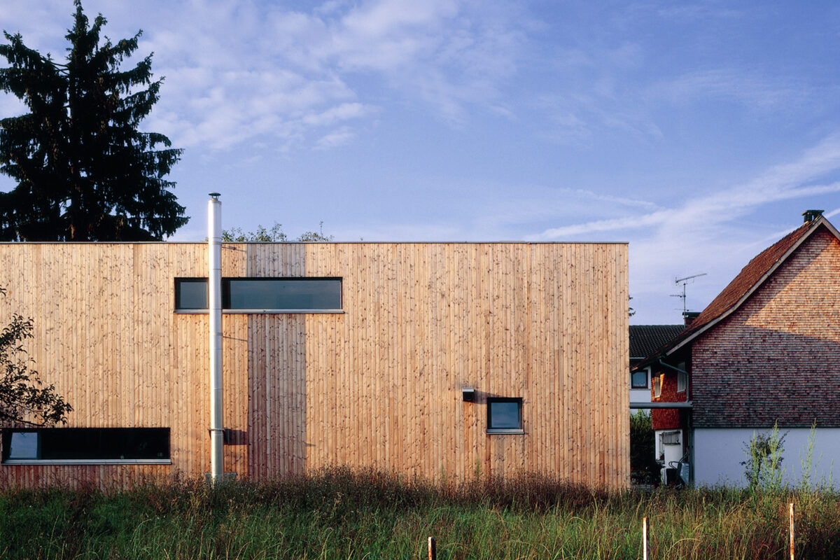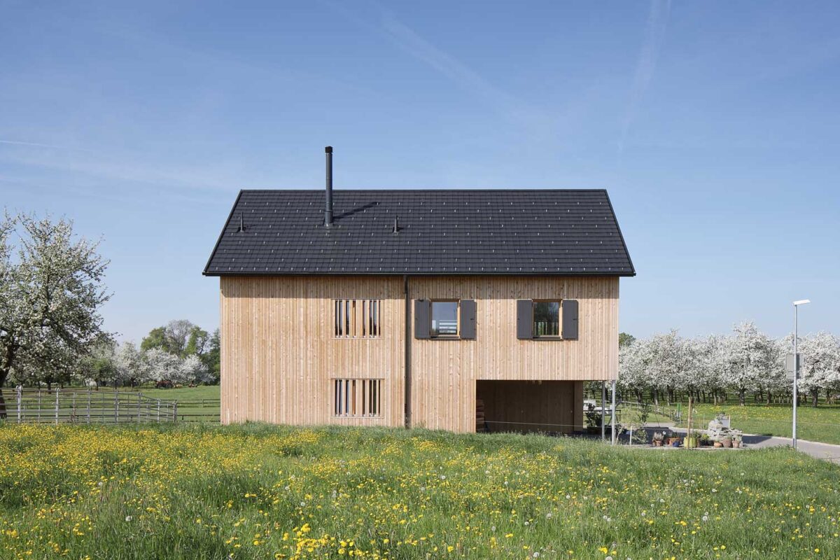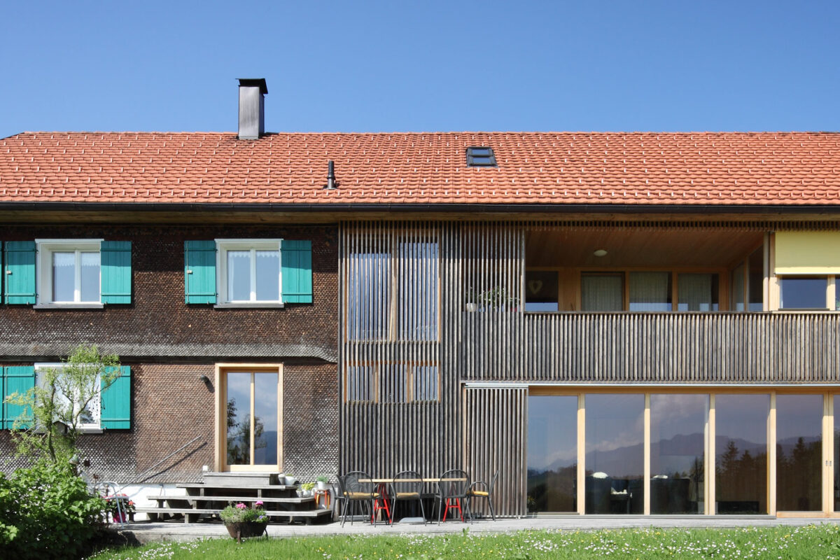Complex geometry maximises the potential of an undulating mountain plot for a vital service provider.
The expansion of the Stubenbach district made the heating capacity of the two existing biomass boilers in the Lech too low. After initially considering building its own heating plant for the district, it was decided to expand the existing buildings in Lech to accommodate a third boiler. During theses discussions it was decided a warehouse for the biomass was also to be built.
The challenge of the extension lay in the limited space of the building plot. Wedged between the Lechtalstraße and the Zürsbach, the footprint of the existing building follows the curvature of the road. For the existing building, the height is also dependent on the slope of the road. The new construction continues this slope of the road initially, and then it reaches the peak height possible in the areas of the new boiler house and then slopes back down towards the areas for the storage yard, undulating with the terrain.
Read more
From Zürs you can see the narrow and low end of the warehouse. Recognisable are the arch of the roof and the curved and slightly conical floor plan of the hall. The curved facade and the arched roof shape give the building a certain dynamic, that out shines the size and function of the building mass.
The new boiler house is a massive solid construction. By expanding and adding to the existing underground bunker, the two 18-meter high boiler storage tanks could be easily integrated into the building. The ceiling of the boiler house could only be moved after the boilers had been lifted and can be removed again at any time for maintenance purposes. Due to the geometry and the curved roof shape, the design presented a special challenge, which is overcome by the design and utilisation of specialist hollow concrete planks.
The spacious warehouse is designed in timber construction with a facade made of local spruce. Due to the very short construction time of 6 months, the construction had to have a high degree of prefabrication. This was achieved with the help of prefabricated wall elements which had to be arranged on site.



