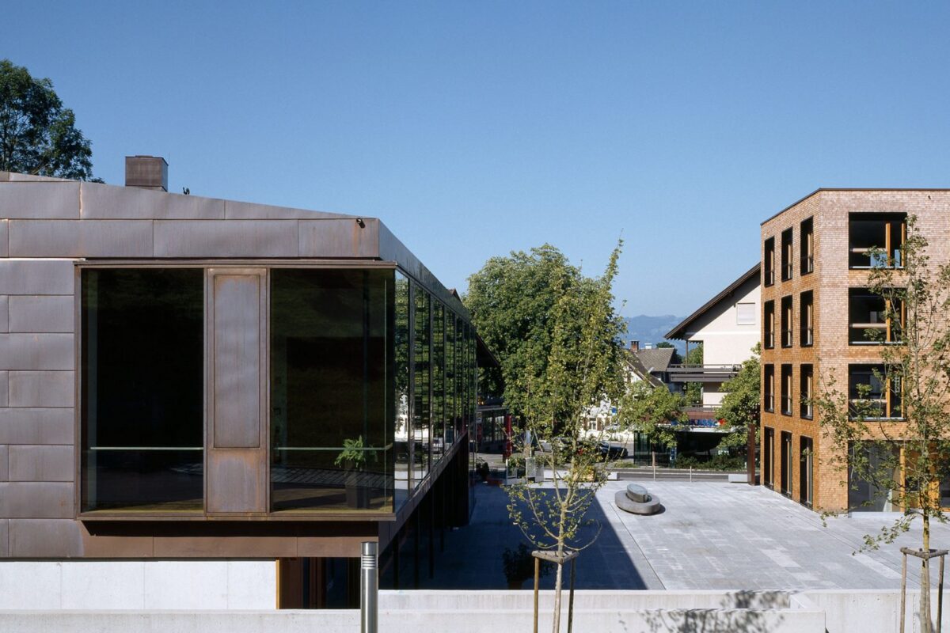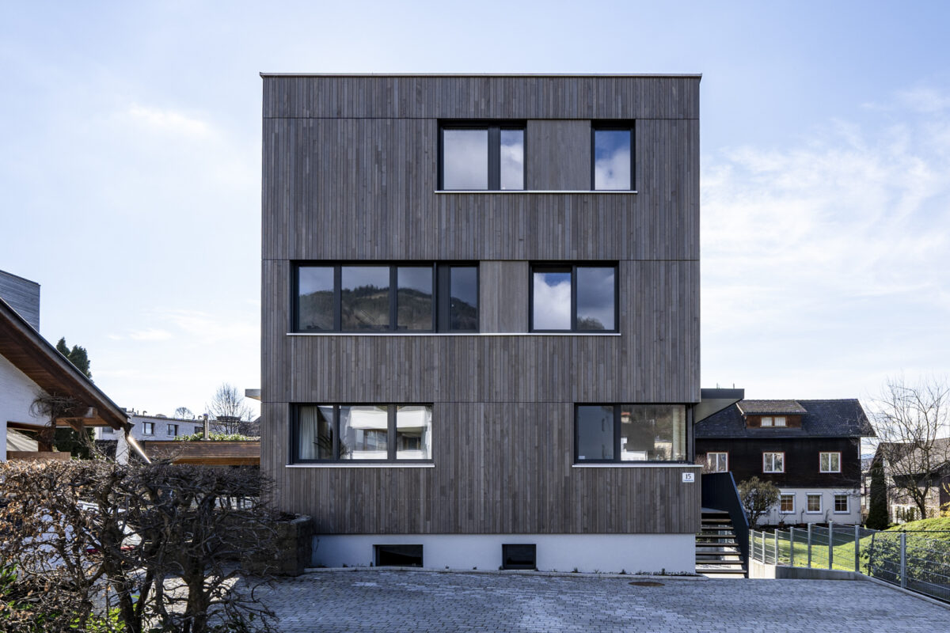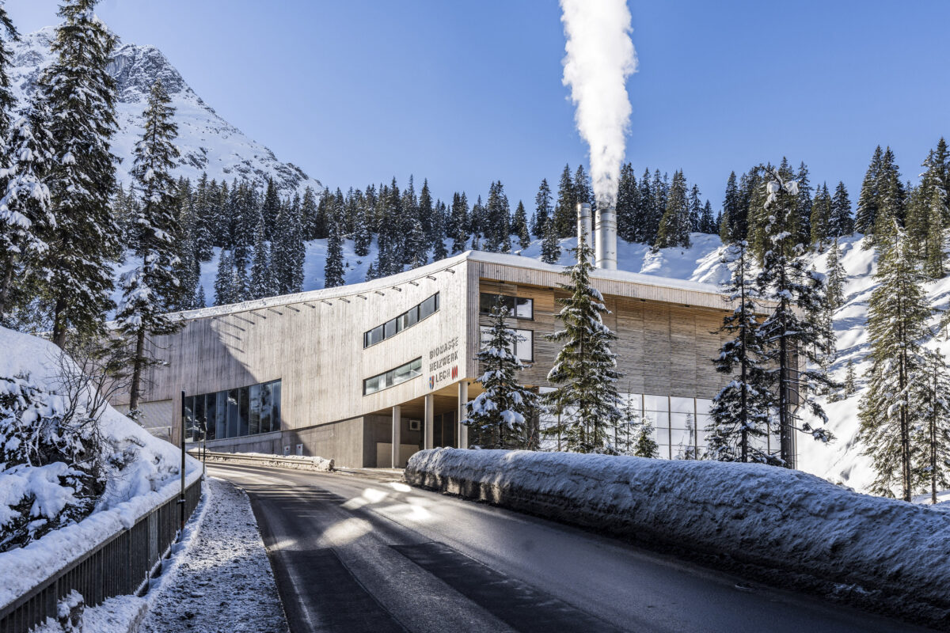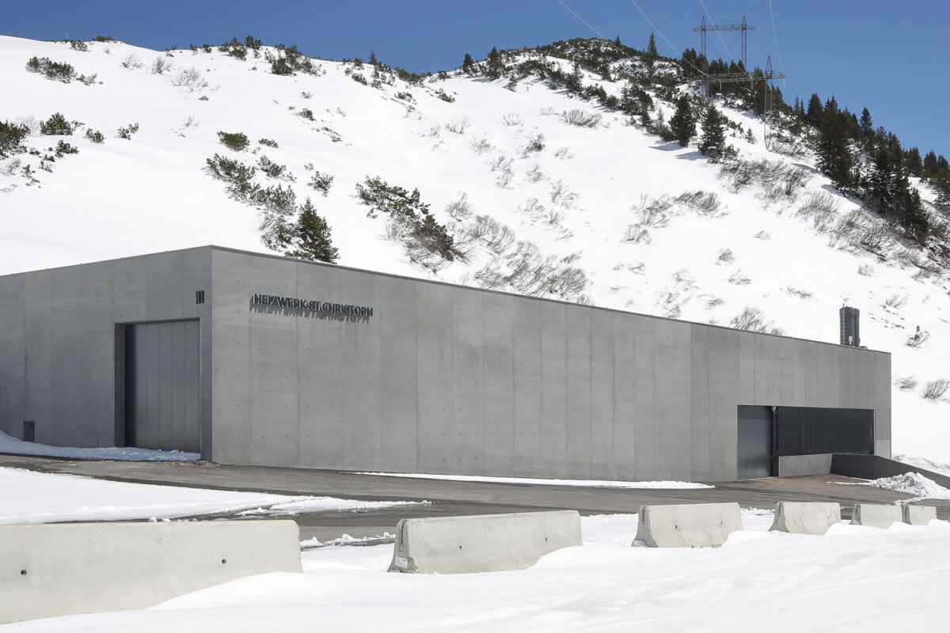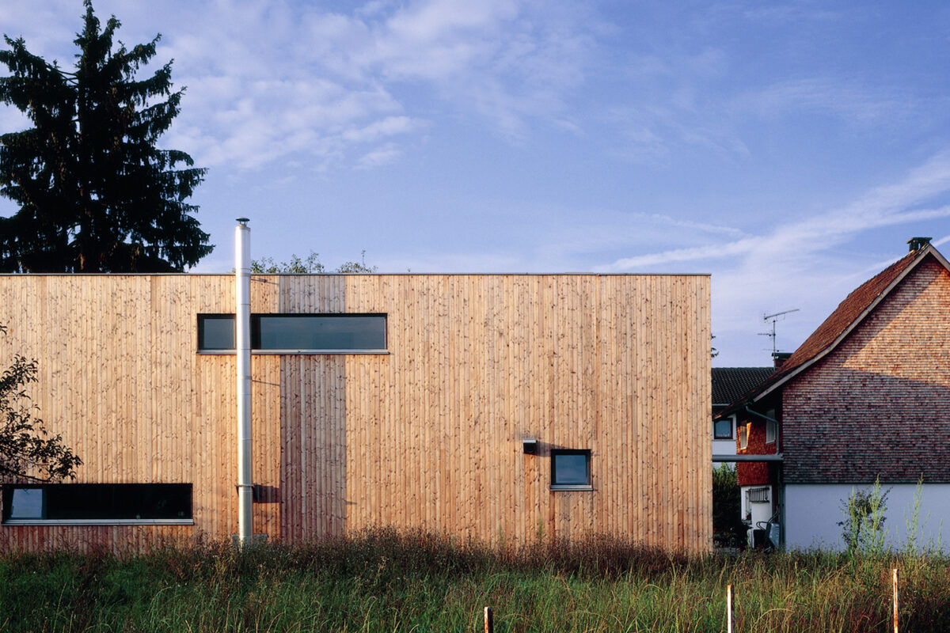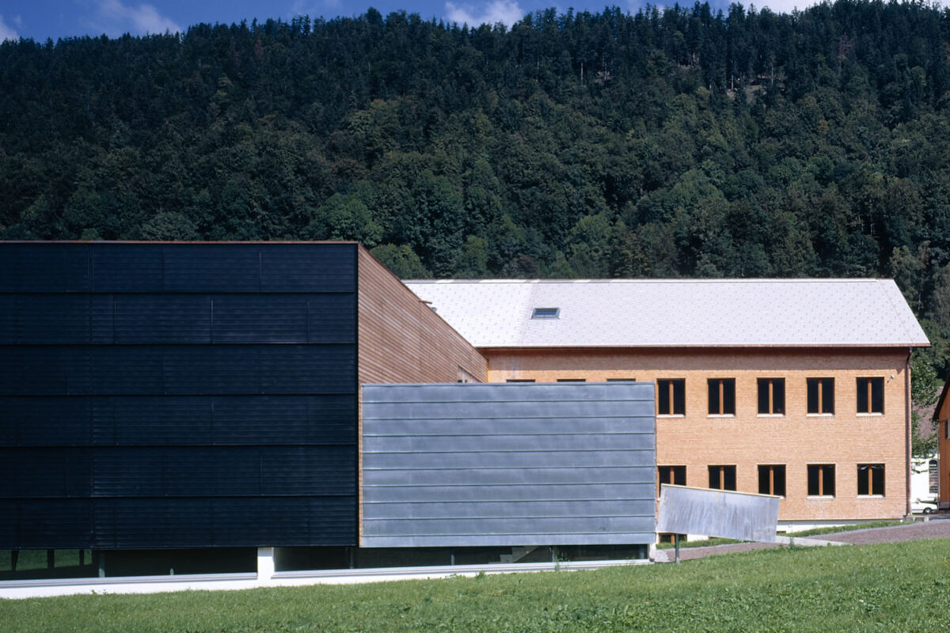The next phase of a company’s development, realised in timber.
The new hall represents a big developmental step for the traditional company Böhler Fenster in Wolfurt, Austria. A new product line requires a production space with a greater height and the new hall clearly demonstrates this.
The hall extension connects to the existing building via a simple join, creating a formal contrast. The large trusses are made from a simple glued laminate, which is also visible from the outside. A metallic outer skin protects the timber construction.








