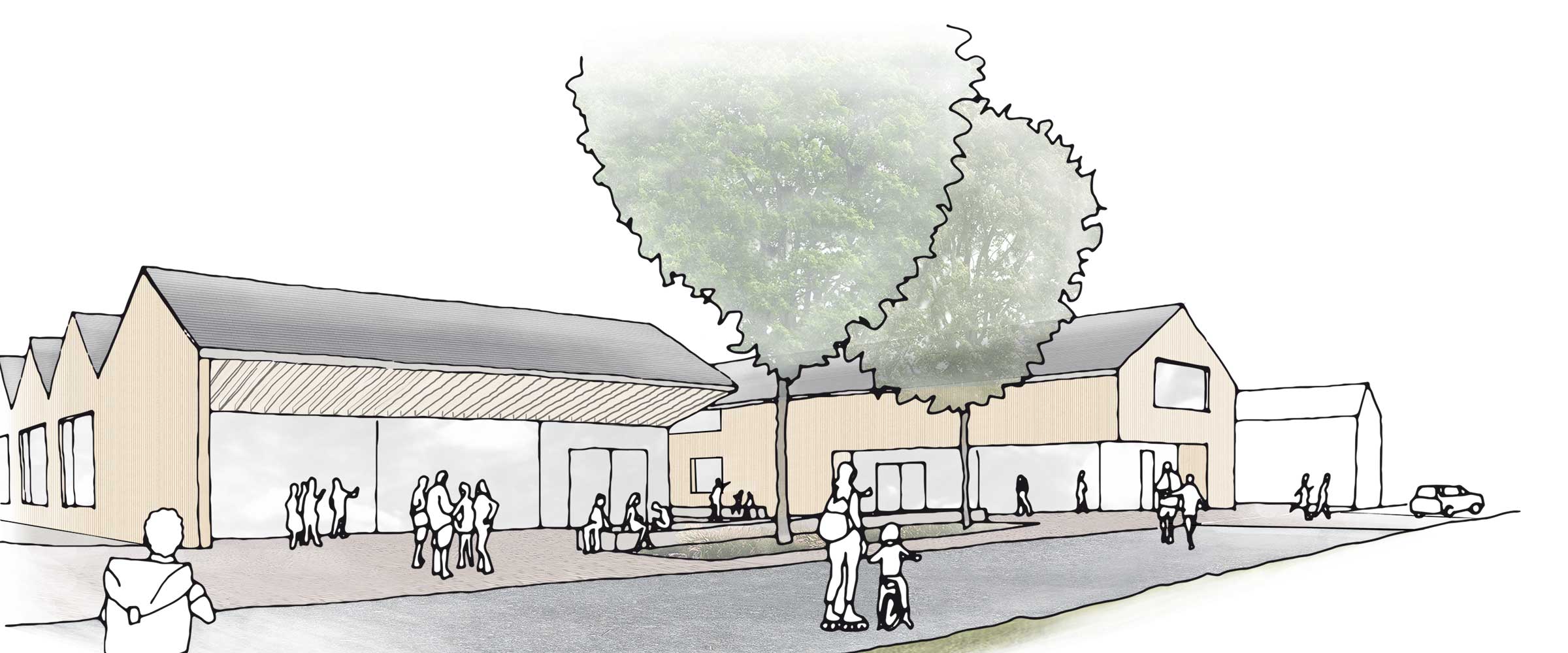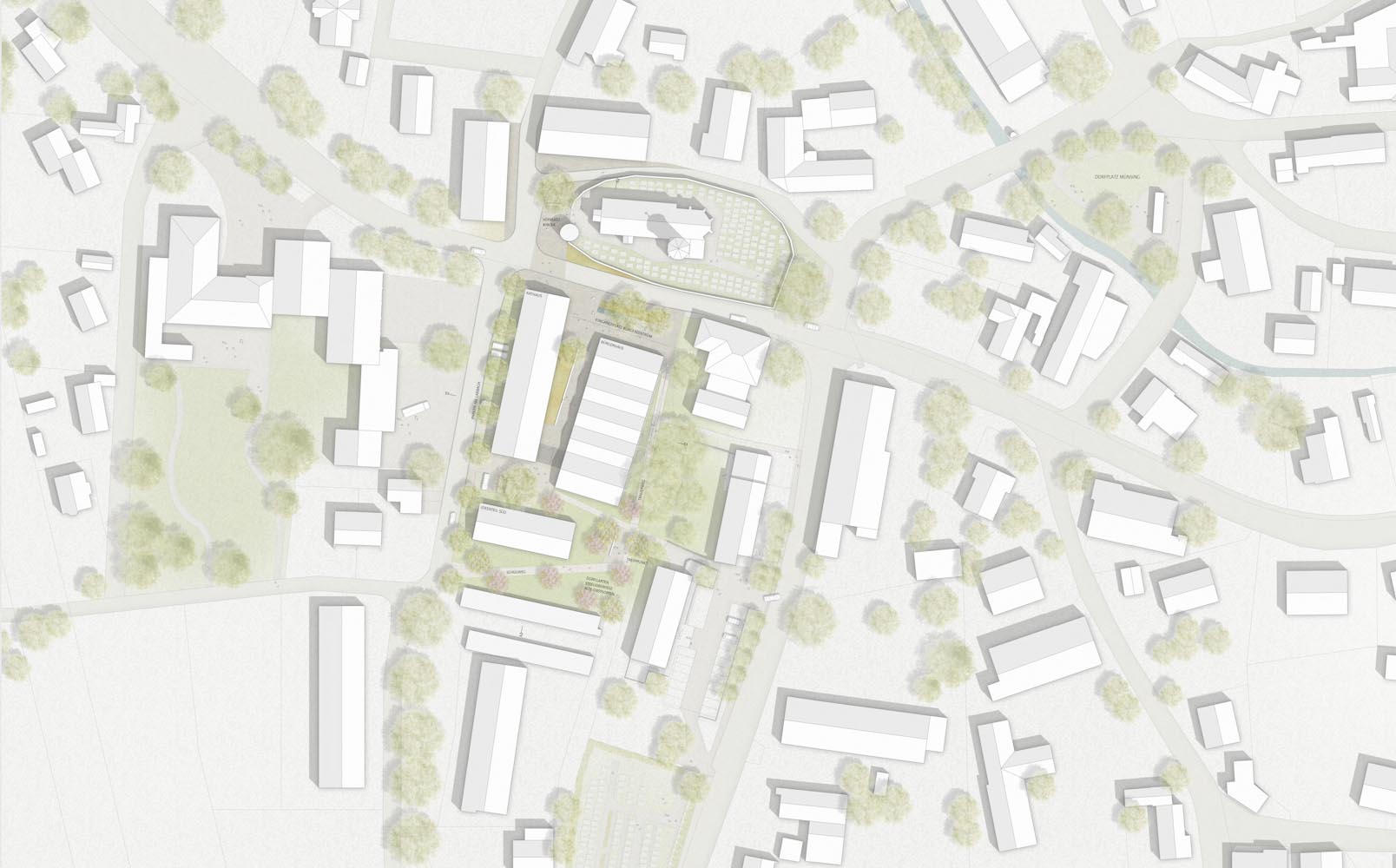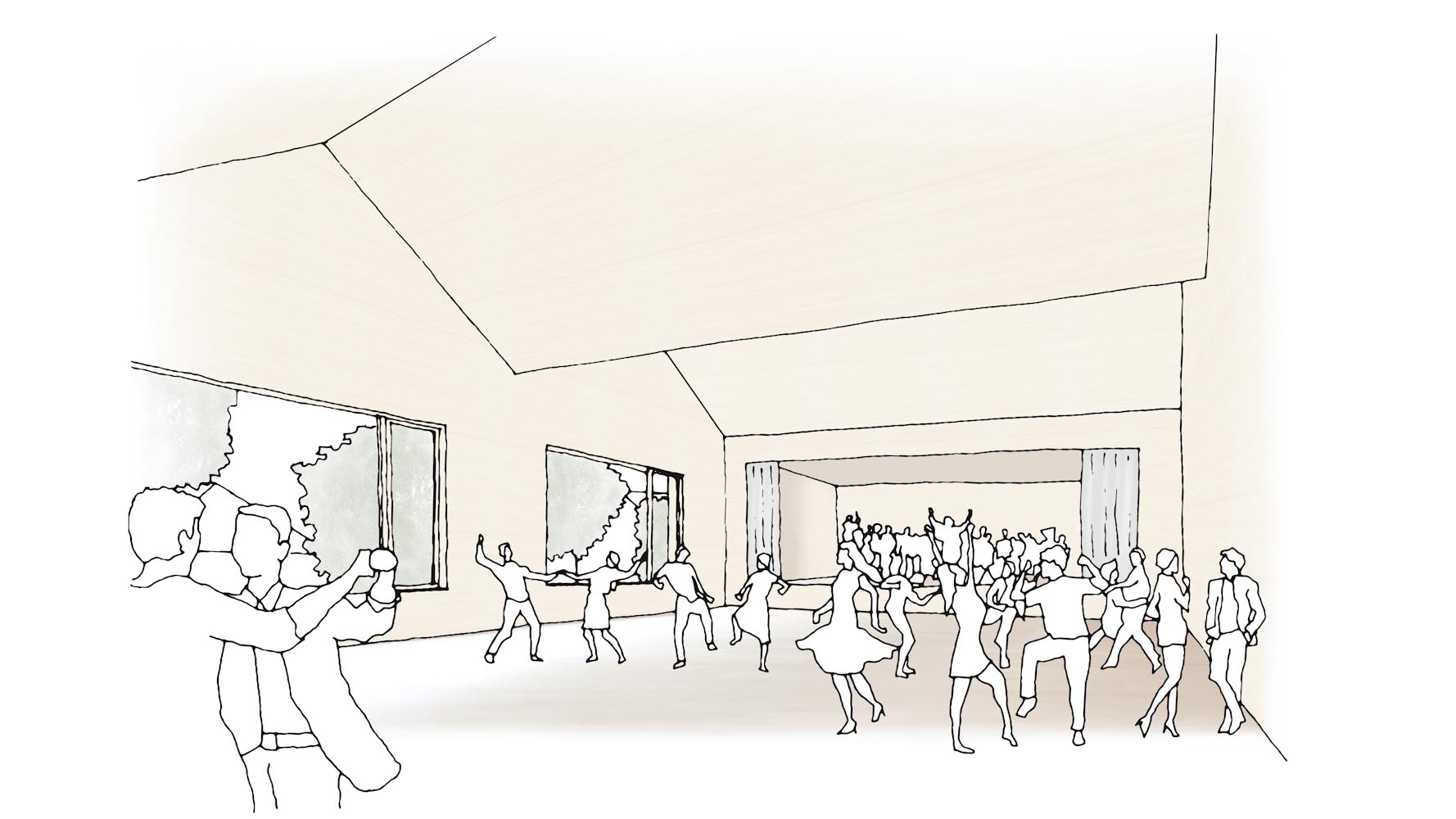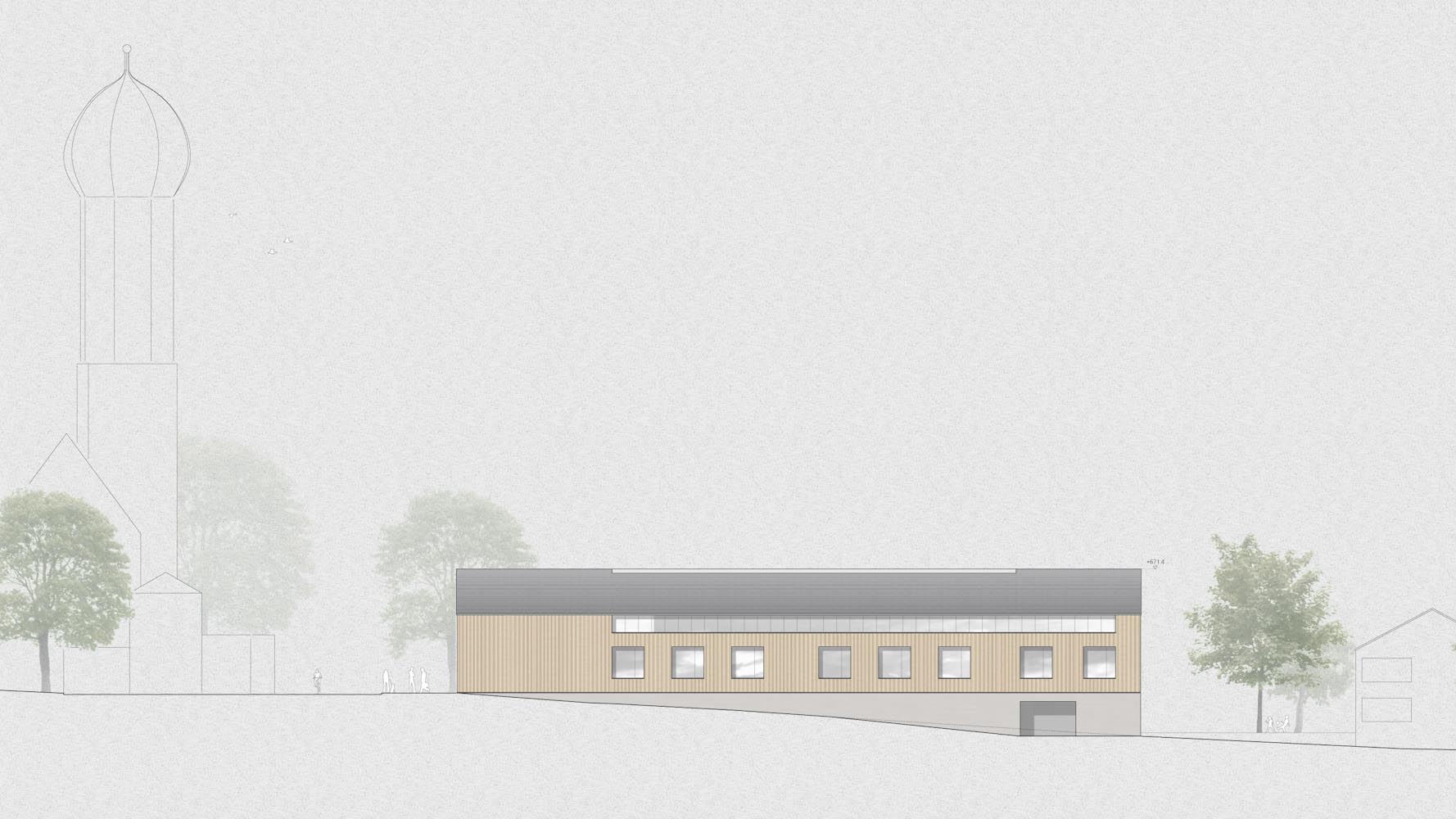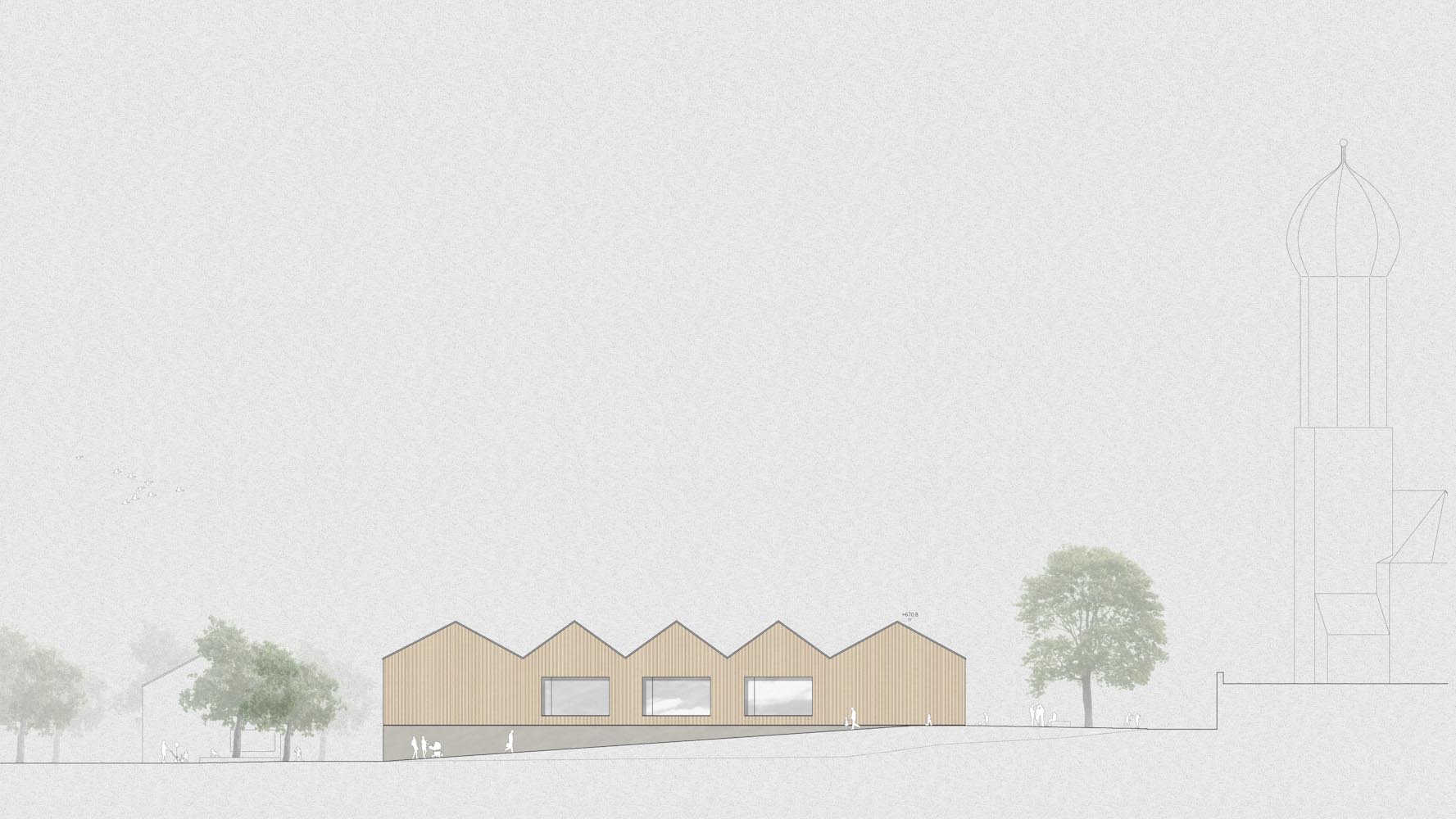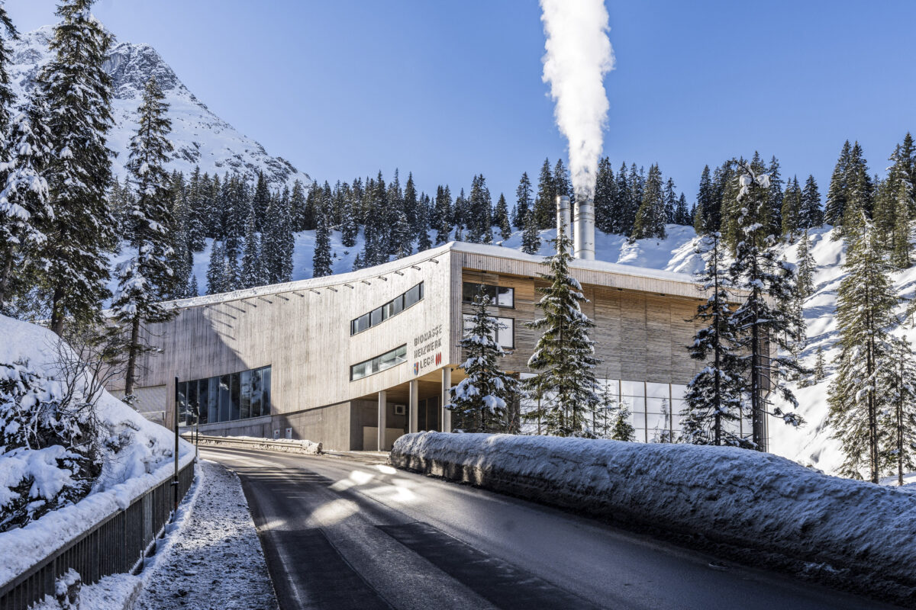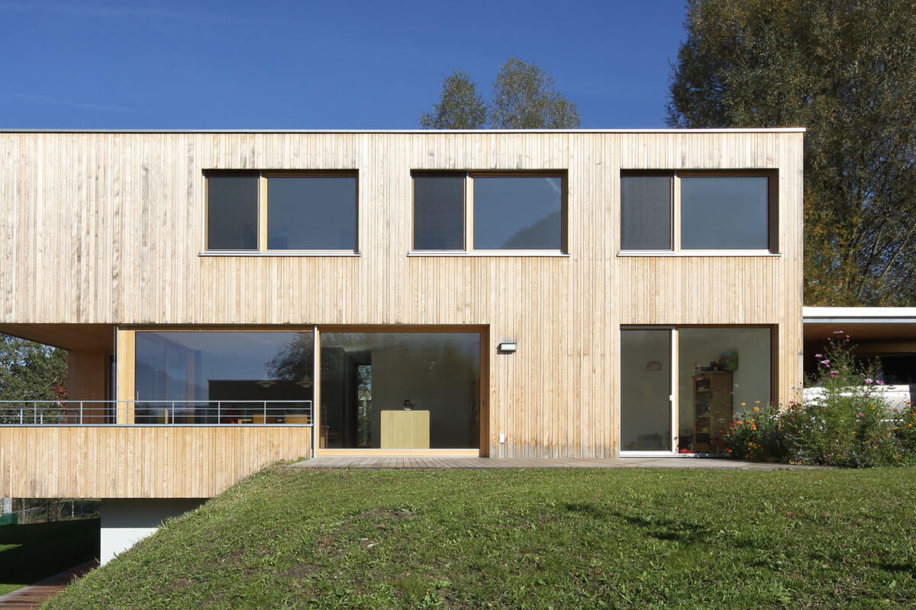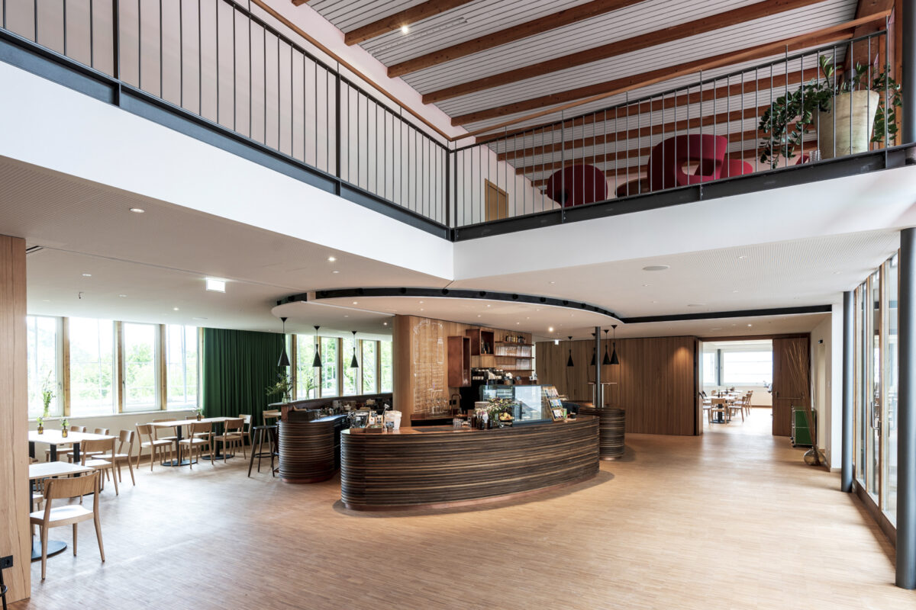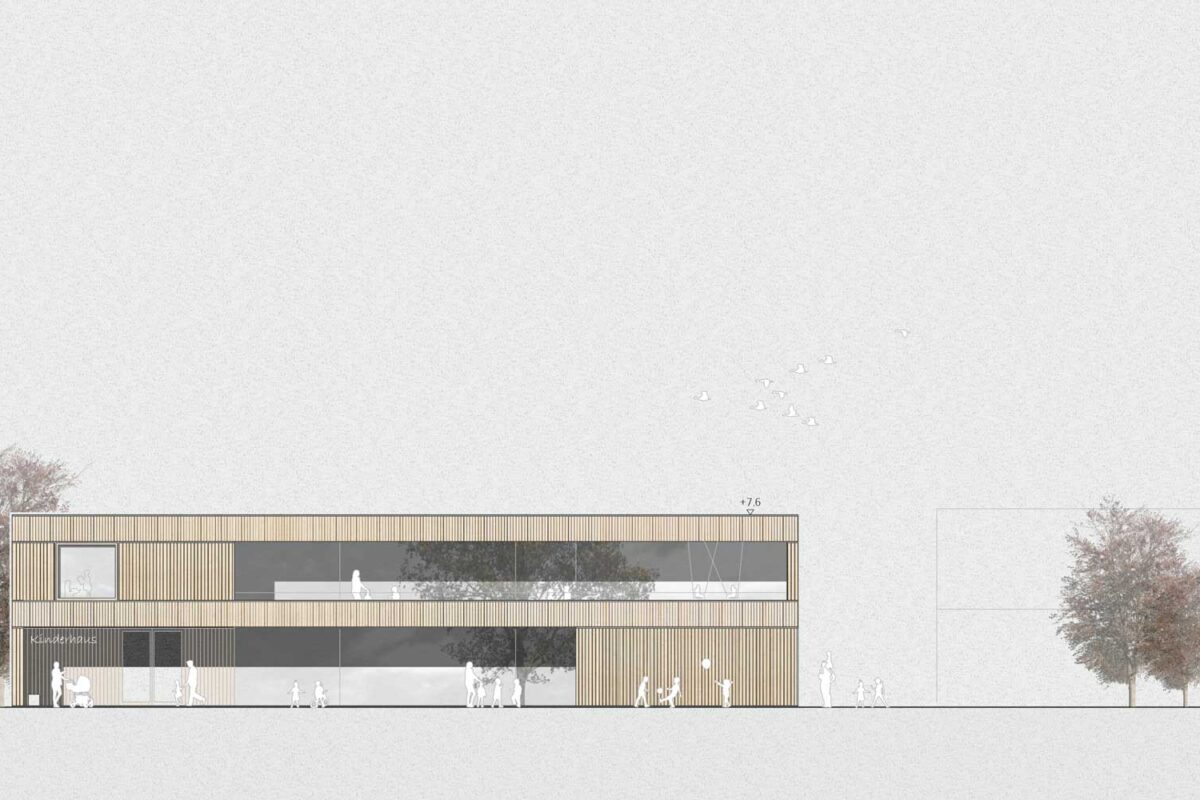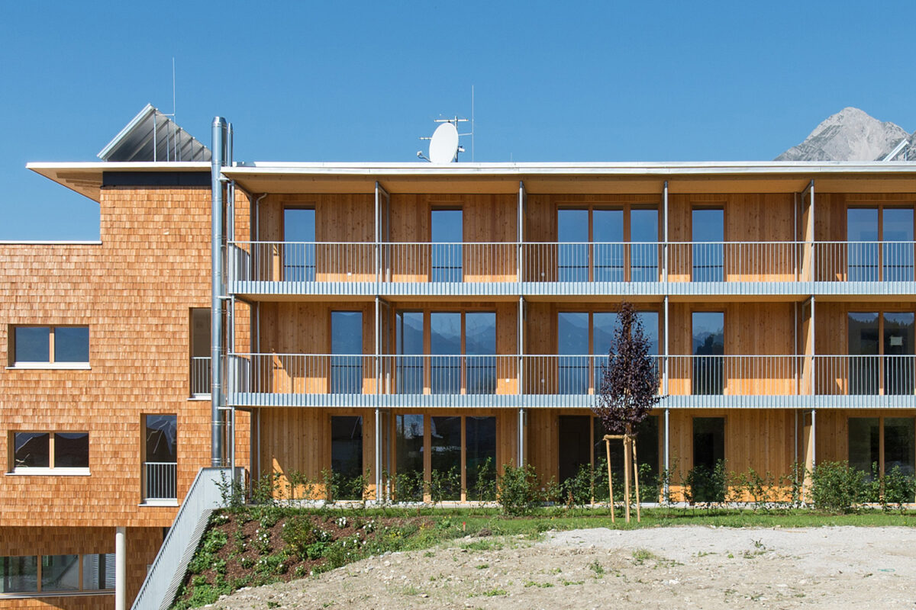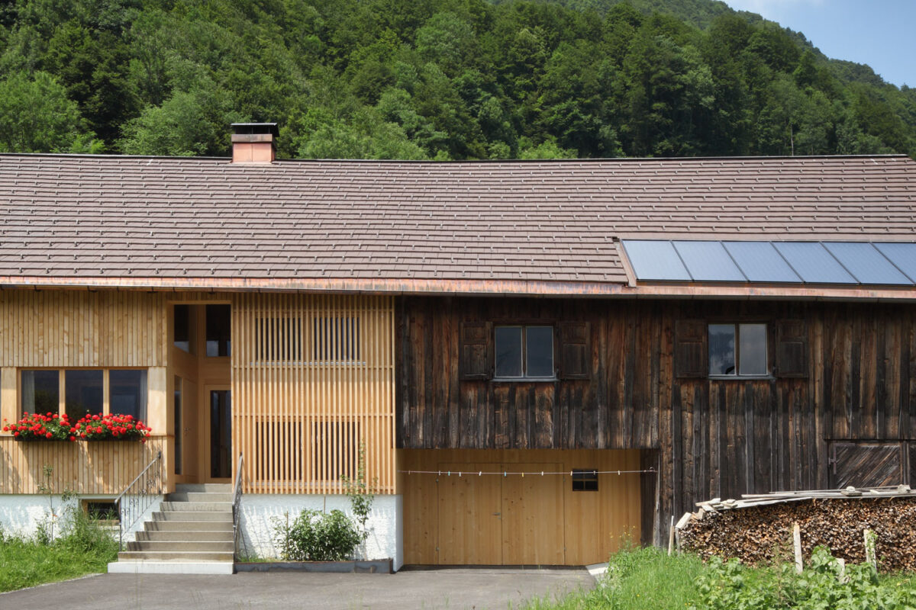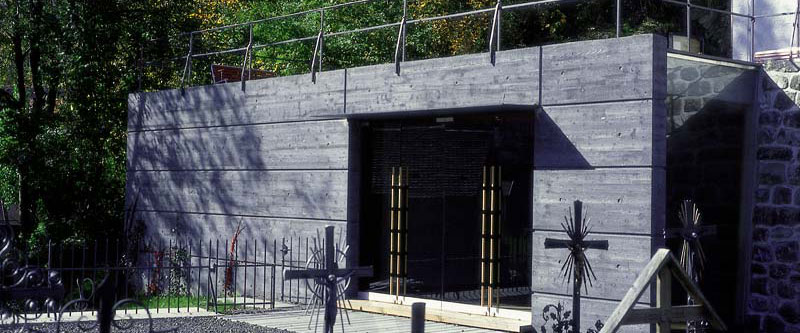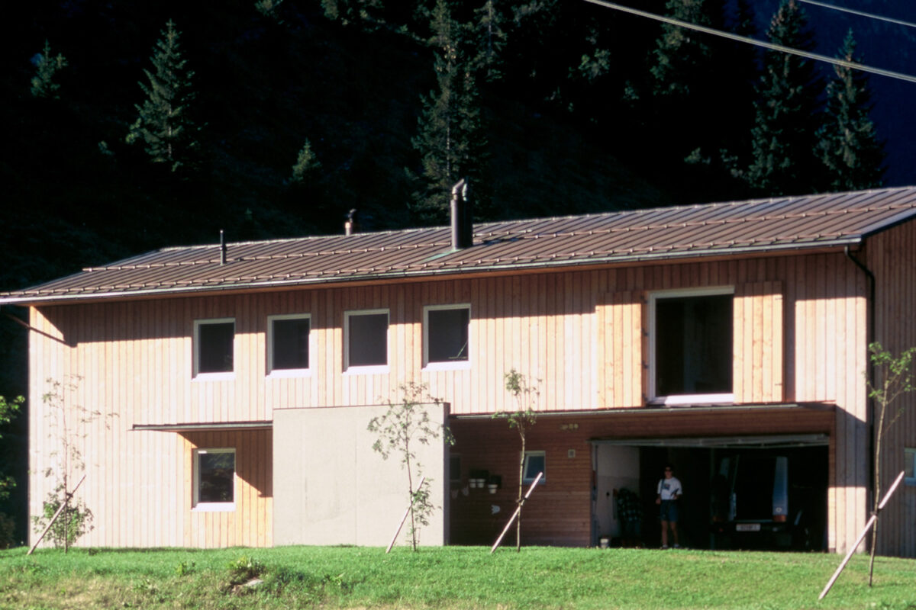The town of Münsing wants to create a new civic centre with the new “Pallaufhof”. The ensemble south of the church will be formed of three buildings. A new oblong town hall, parallel, a new community centre with a distinctive saw-tooth roof and to the south, an additional building designed for semi-public use.
The separation of the two functions, town hall and community centre, allows a clear urban planning setting. The new buildings form a central square between the town hall, church and community centre – in the back of the plot is the community gardens, an attractive green space for people to enjoy. Through uniform creative paving the exterior space is form as a unit.
Council and community centre are planned as timber structures with vertical timber lathing, which are placed on a concreate foundations. The base picks up the light and creates a connection to the community gardens. Overhanging roofs and floors offer covered entrance areas.
Both timber volumes refer to their surroundings through precise openings. The town hall opens on the ground floor and has a dialogue with the church through the windows upstairs. The community centre directs the to the entrance area through the generous foyer.
