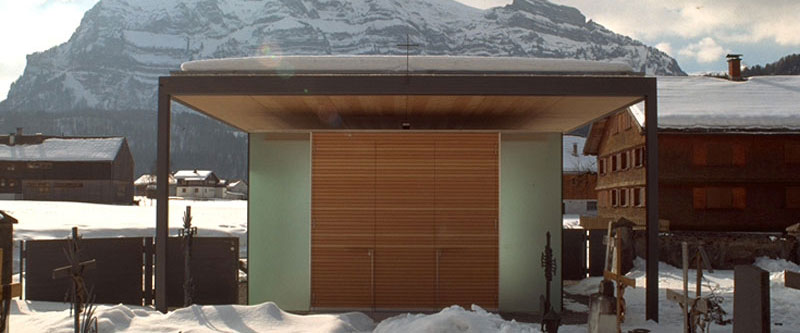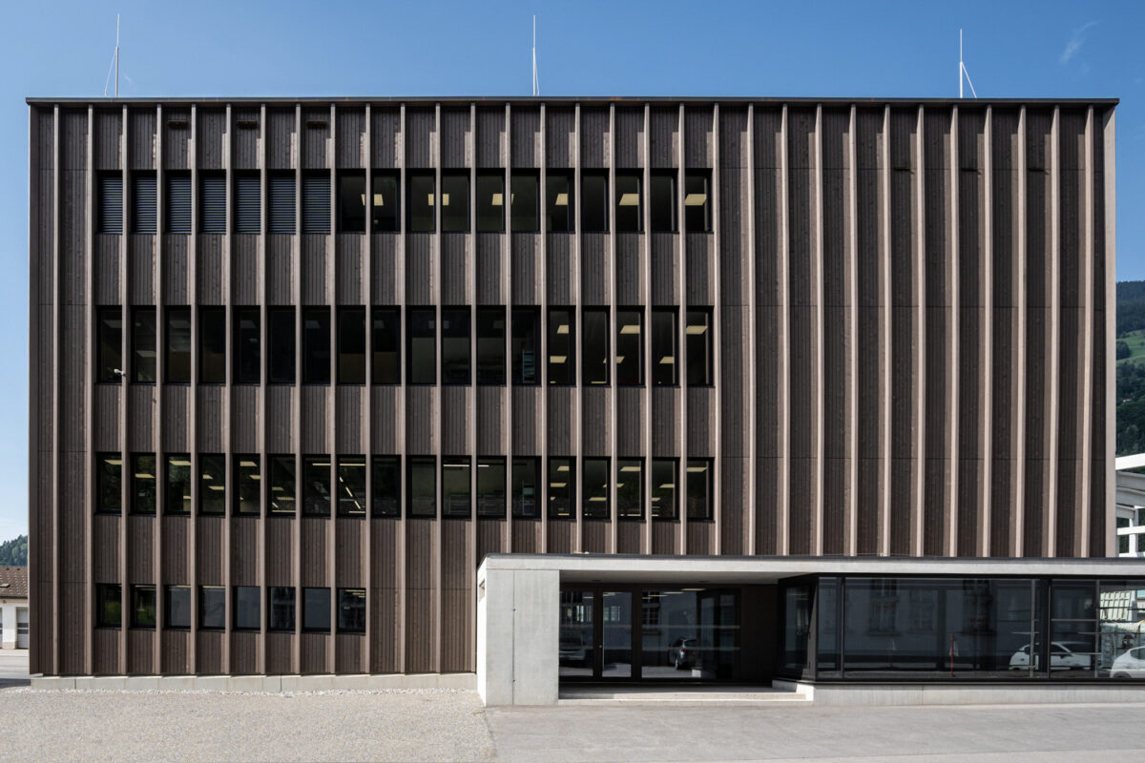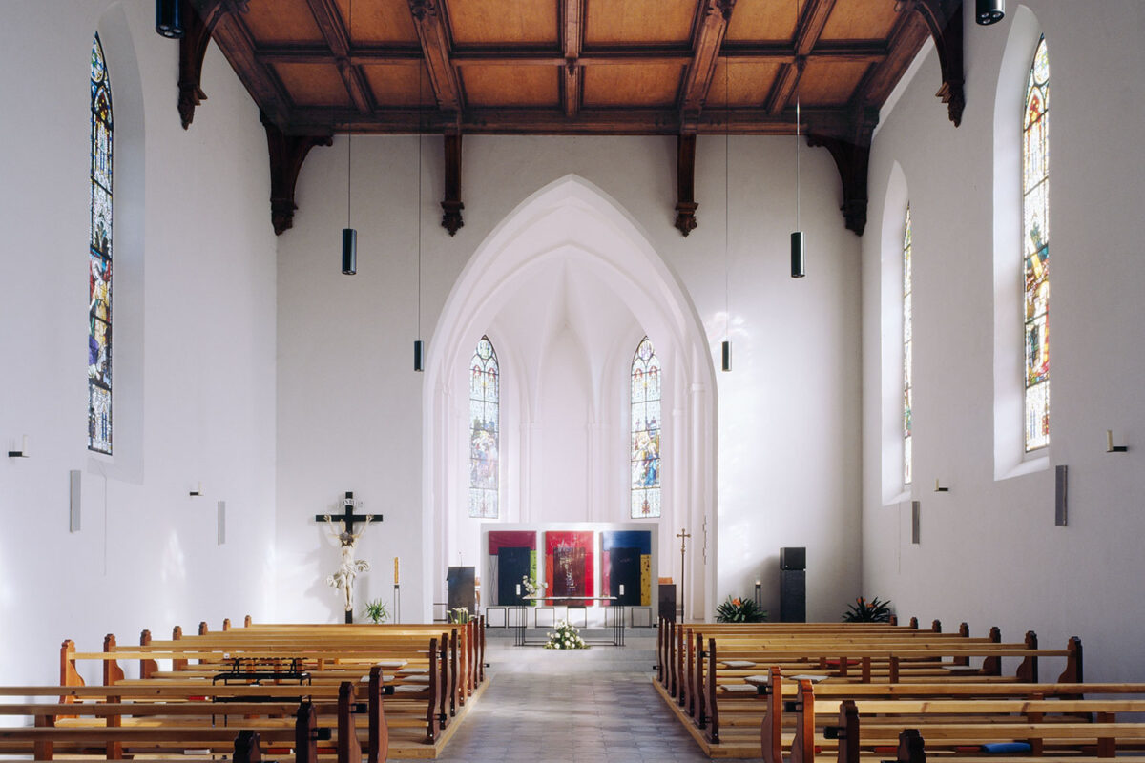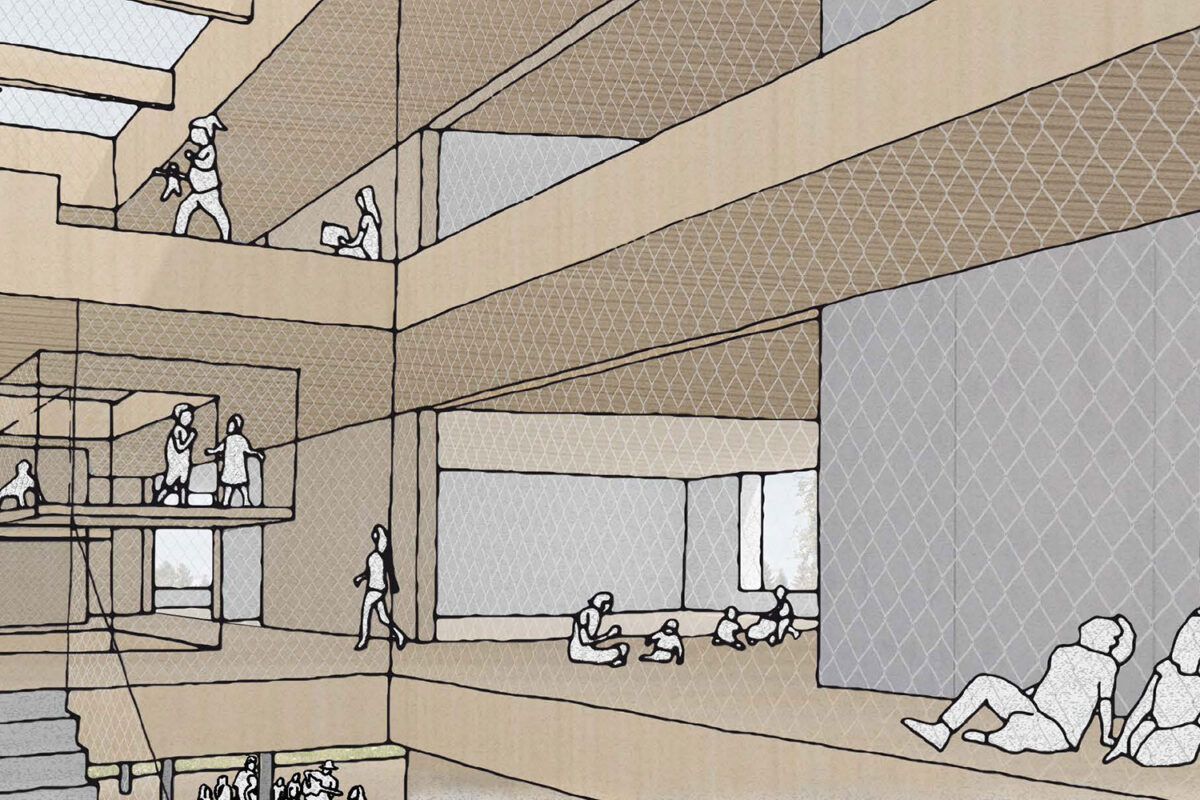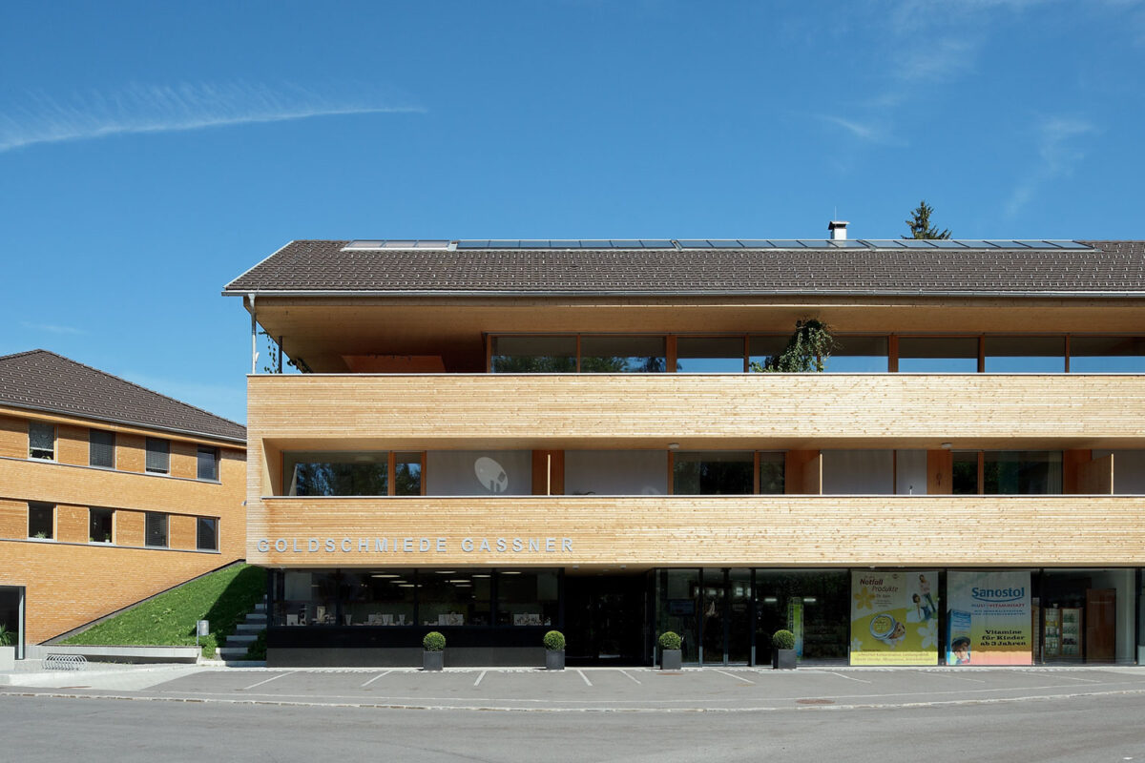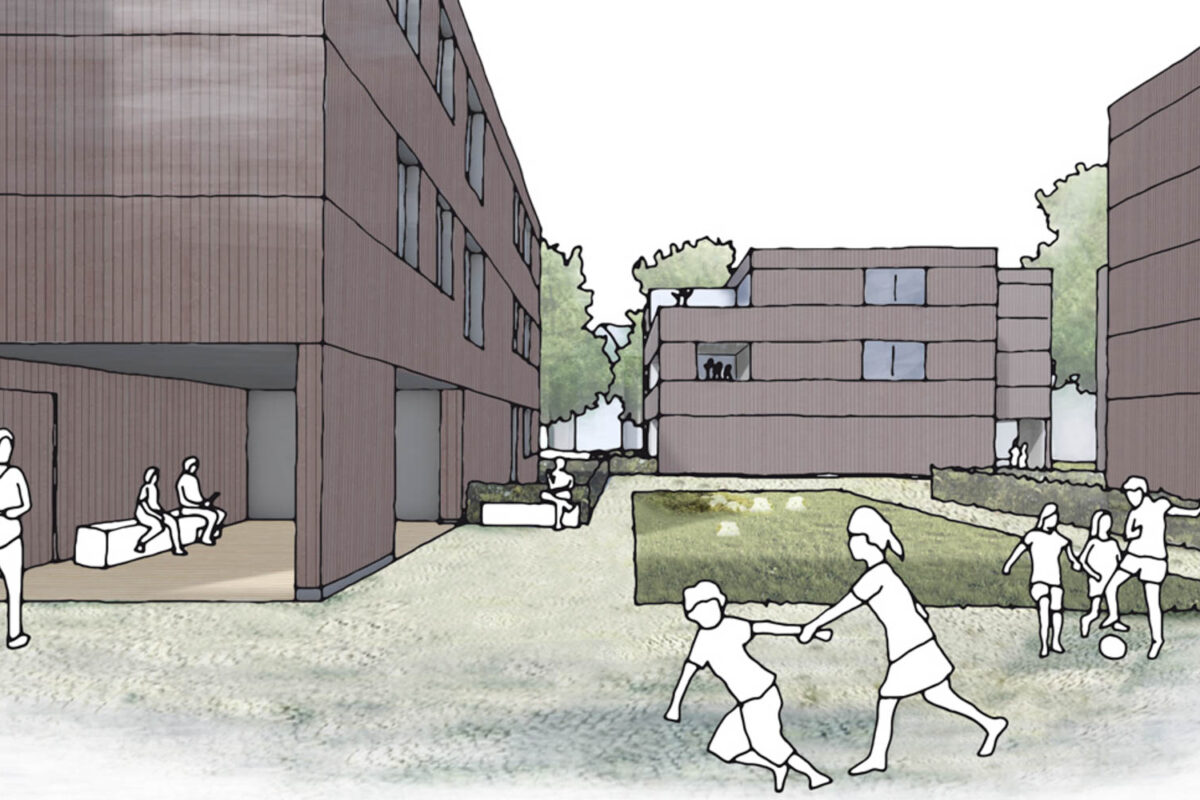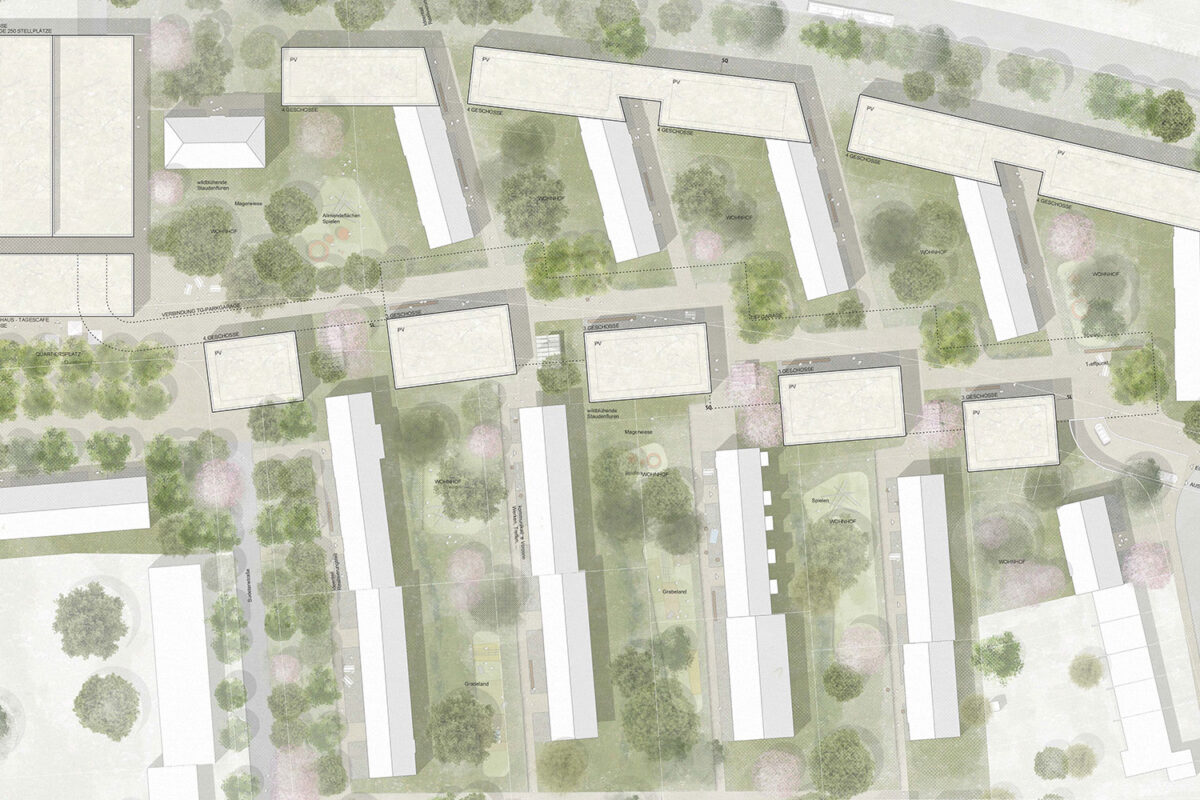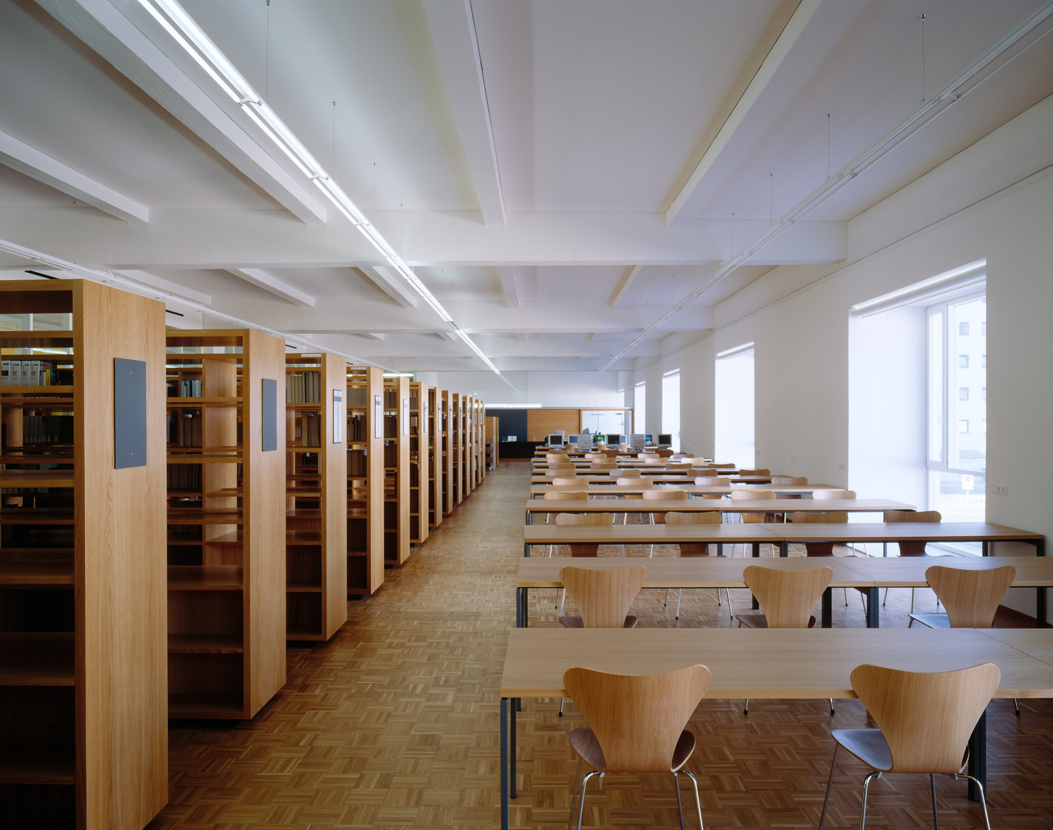A solid timber Alpine retreat, modern in construction and details.
In the Bregenzerwald region livestock grazes in seasonal cycles. This tradition gave rise to the “Vorsäß”, an alpine small holding at around 1000 m. Alpine farmers always had small herds, and as a result, the Vorsäß chalets were typically very small and modestly equipped for short stays. Simplicity is one of the central features of these Alpine structures, and their pure and natural atmosphere makes them popular holiday homes.
When building the chalet on Elma, we sought to capture the special atmosphere. We used only timber as the building material, minimised the proportions of the spaces, and introduced a stripped-down floor plan, which is centre around the fireplace that creates the heart of the home. The building has no thermal insulation and is made of solid beams. The roof structure is also composed of solid boards. Inspired by traditional forms, the house also boasts newly interpreted details including horizontal sliding windows, ample glazing in the living room and an open cross-section, in line with modern standards of living.
The ground floor and the common area are built with vertically arranged timber studs, so as to avoid interference with the backfilling, which could damage the sliding windows. The upper floor, where the bedrooms are located, is made of horizontal beams, with modern edge joints, finished with CNC milled blind dovetails. The dovetail joints allow for the beams to interlock without gaps. Consequently, the end grain is not exposed to weathering. Spotless surfaces were not a priority; therefore no varnish, coating or tiling is used. From the ridge-beam to the furniture, everything is made of locally sourced, untreated solid wood.













