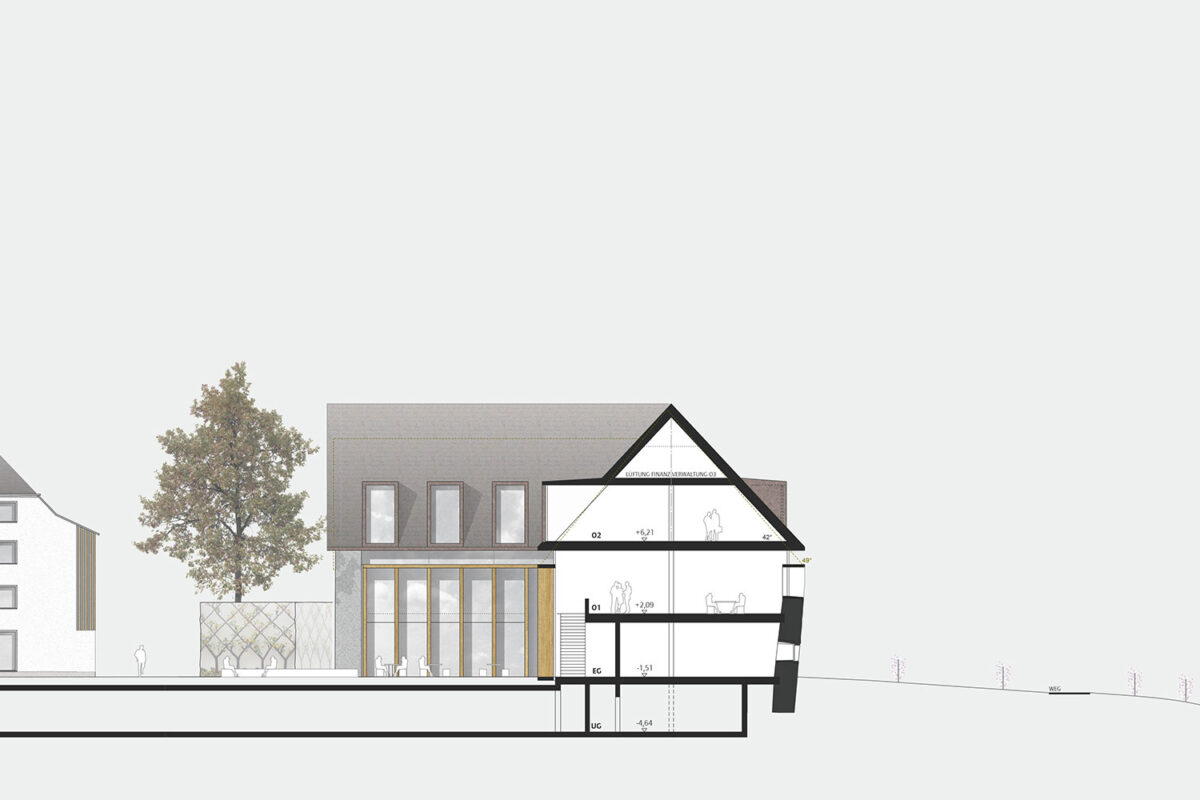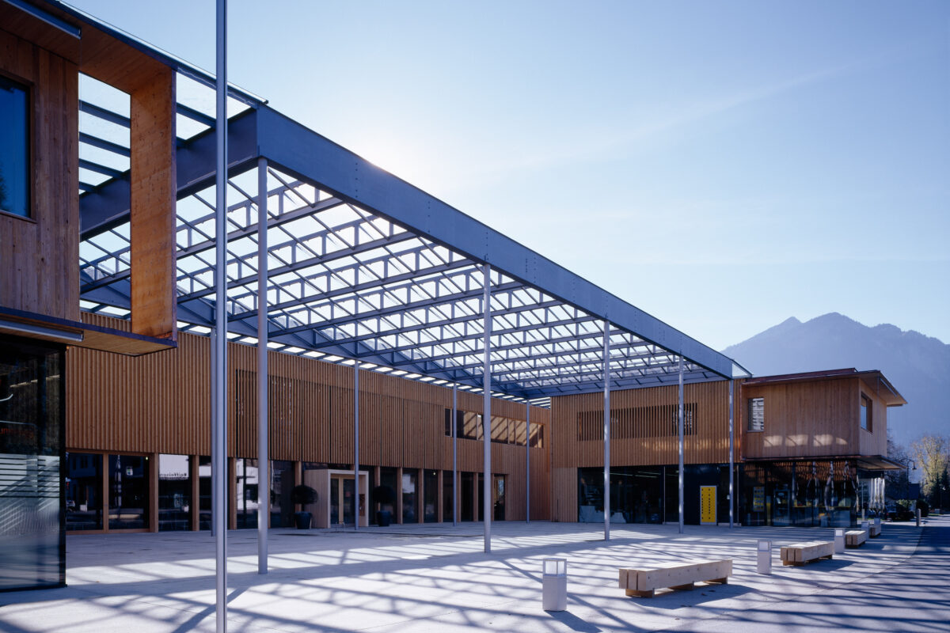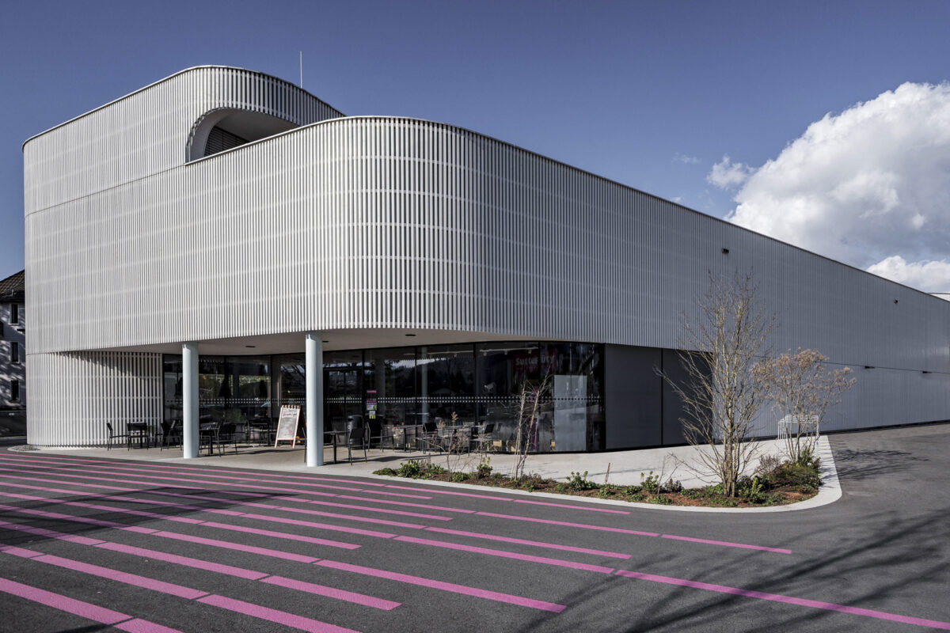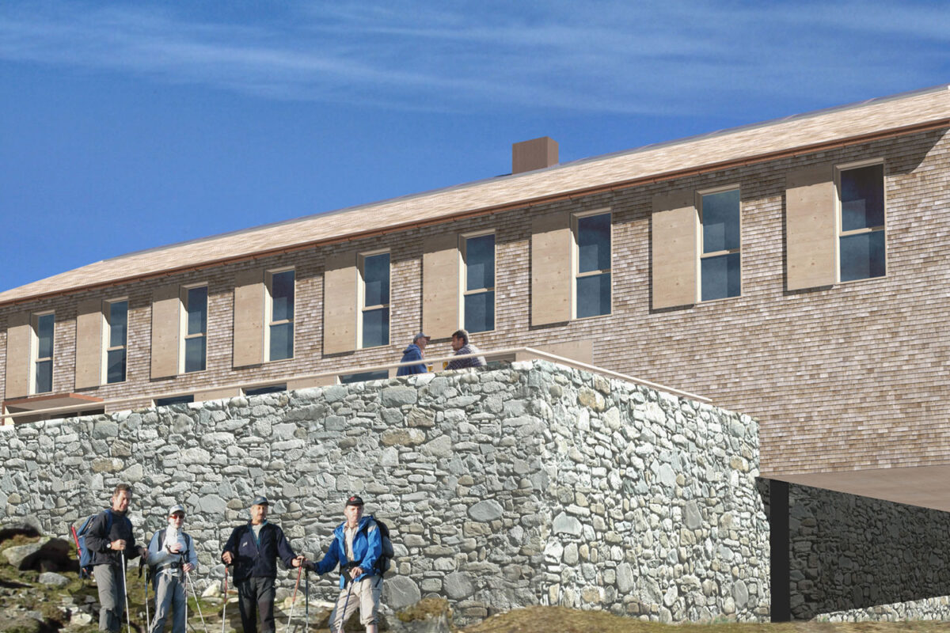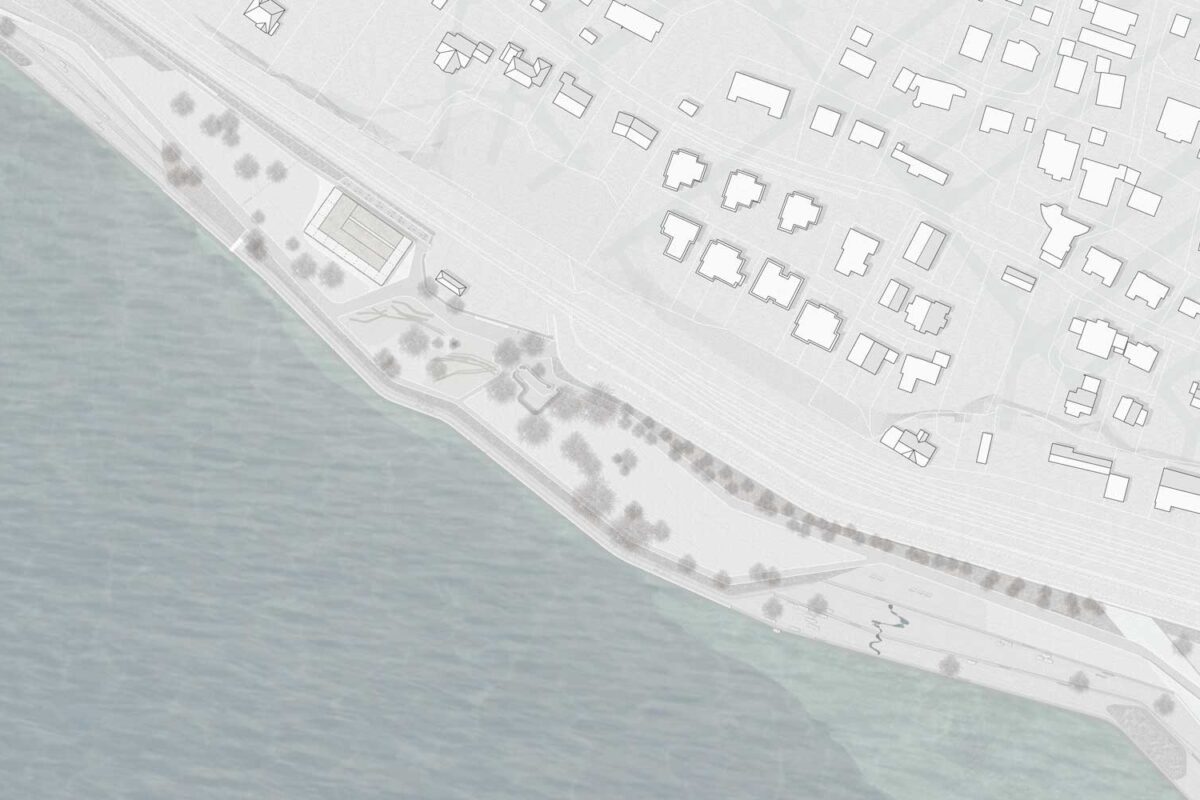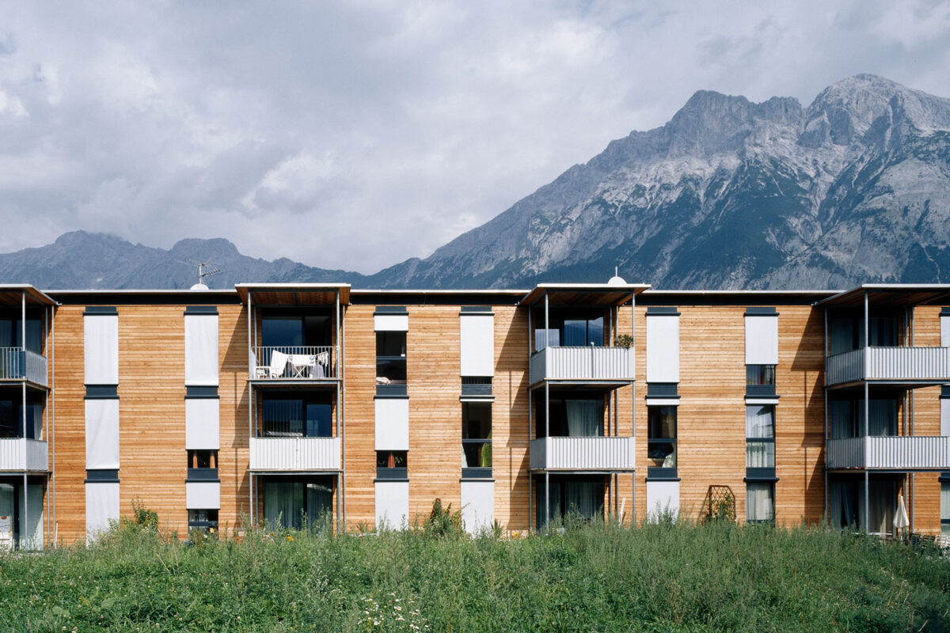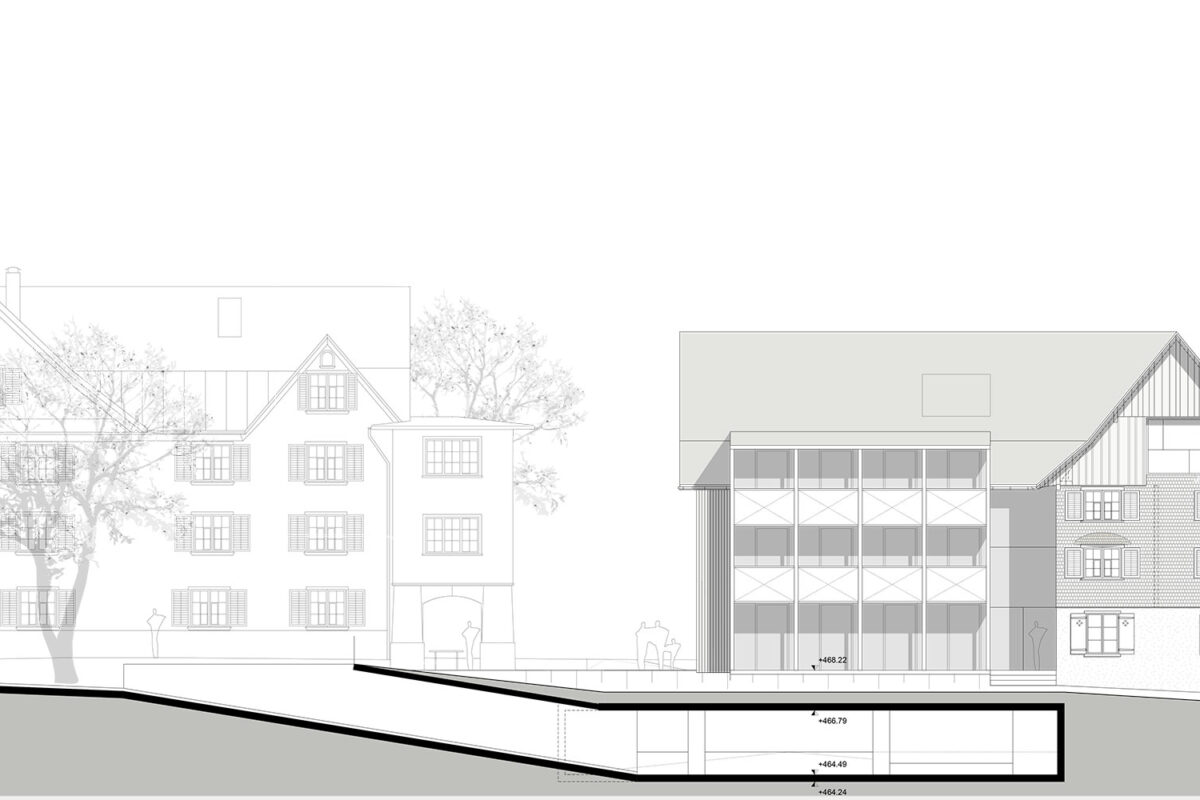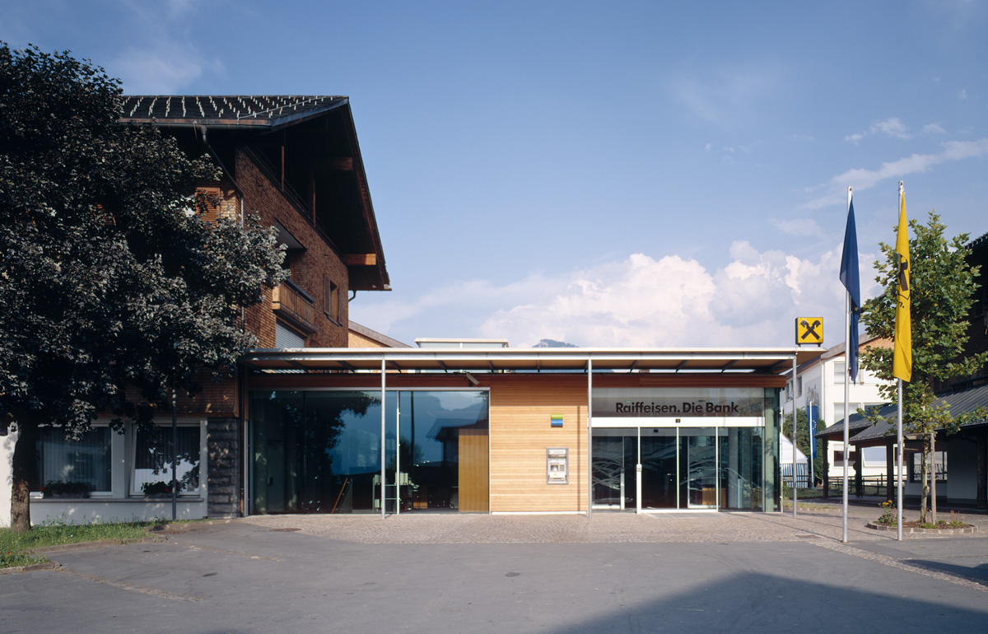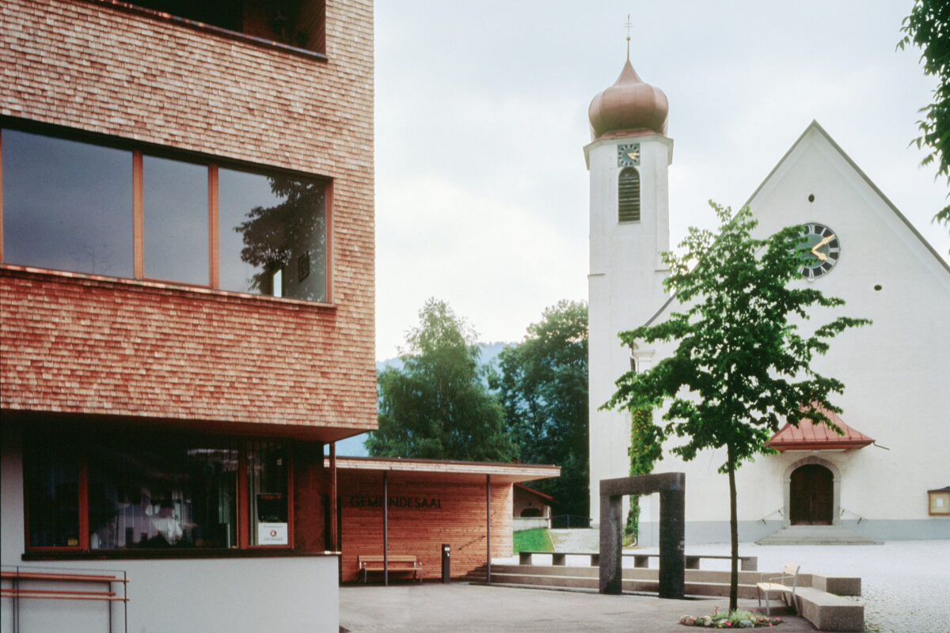An exploration into construction in alpine region that results in a simple and natural timber structure.
Building in a tourist region is a tightrope walk between prescribed and expected stereotypes, and timely solutions for alpine construction. The Fischer family house is the result of an exploration into the differing interests. A simple, clear, elongated timber structure. A house that is natural and connected to the historic alpine methods and design language, while not submitting to the “tourist preconceptions”.










