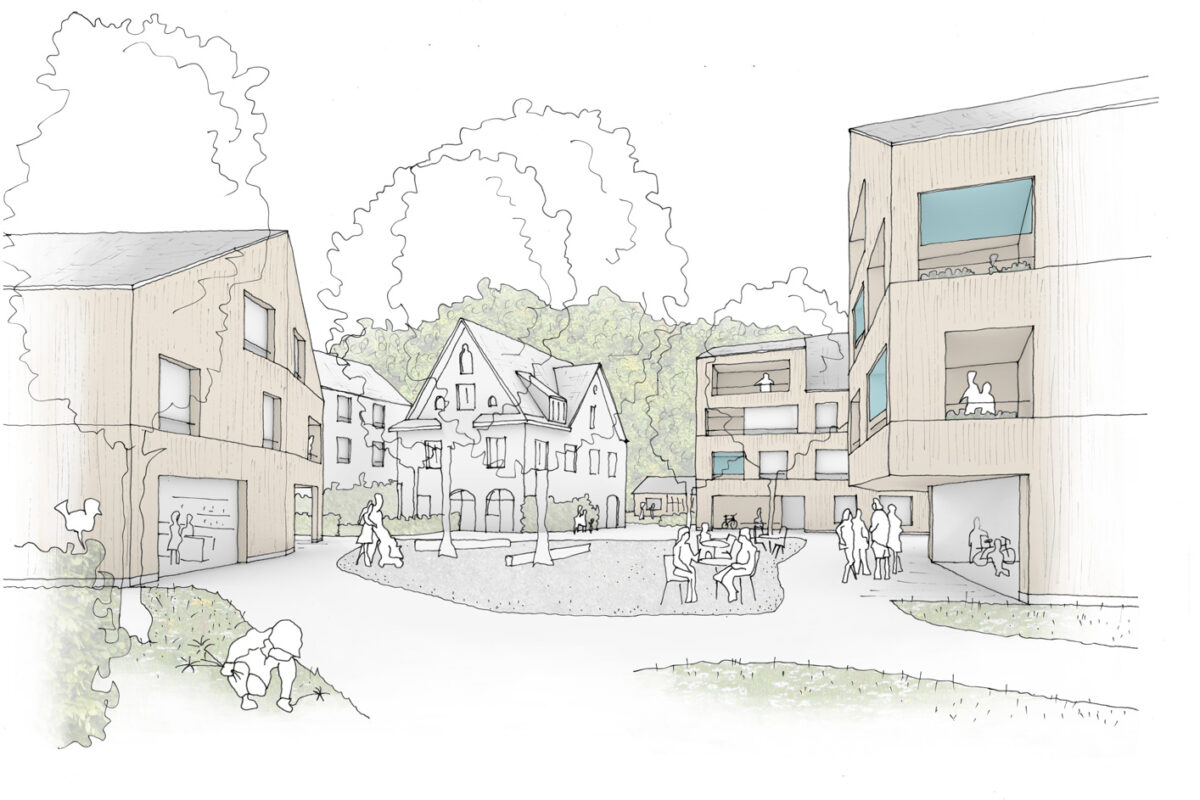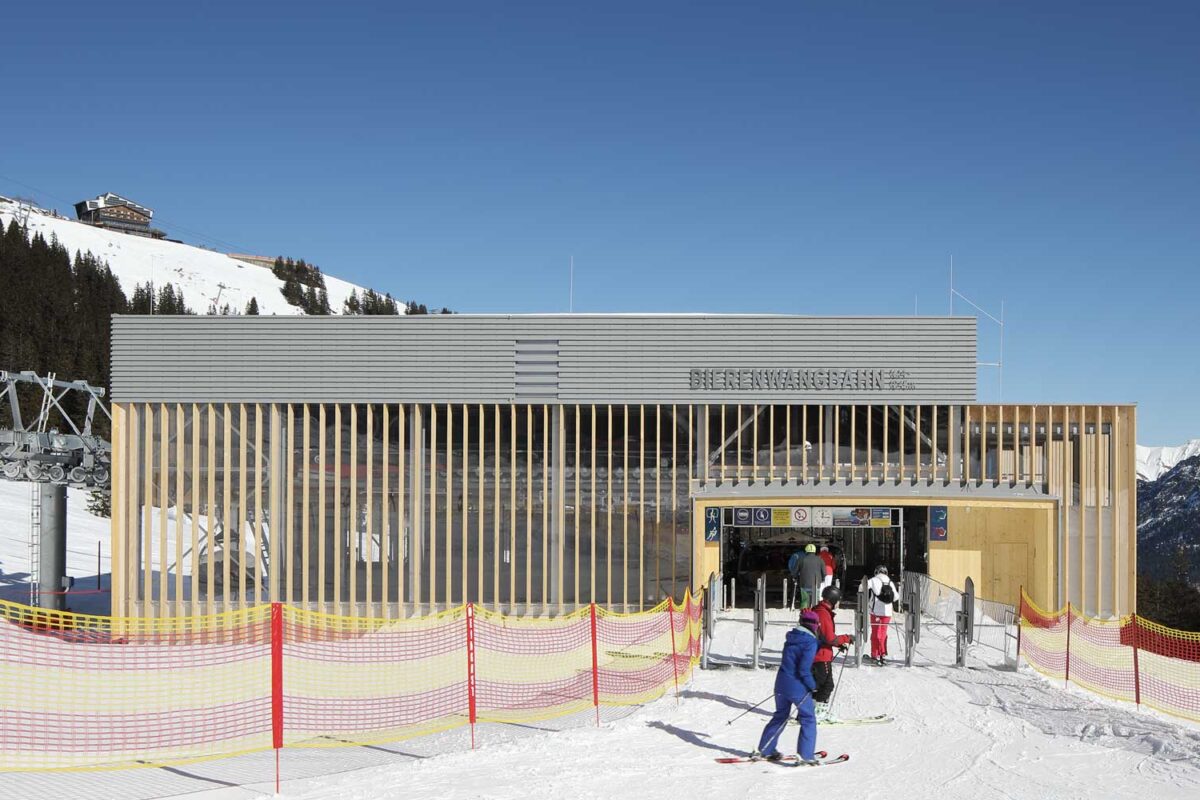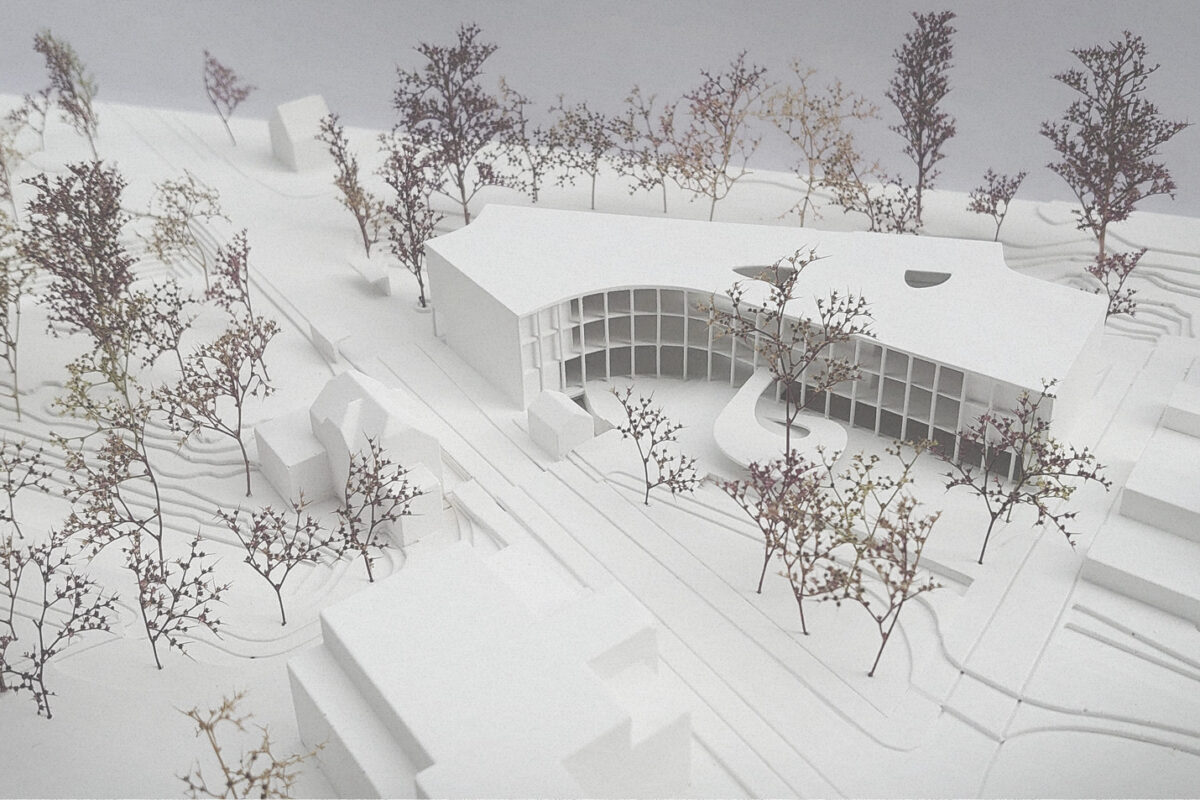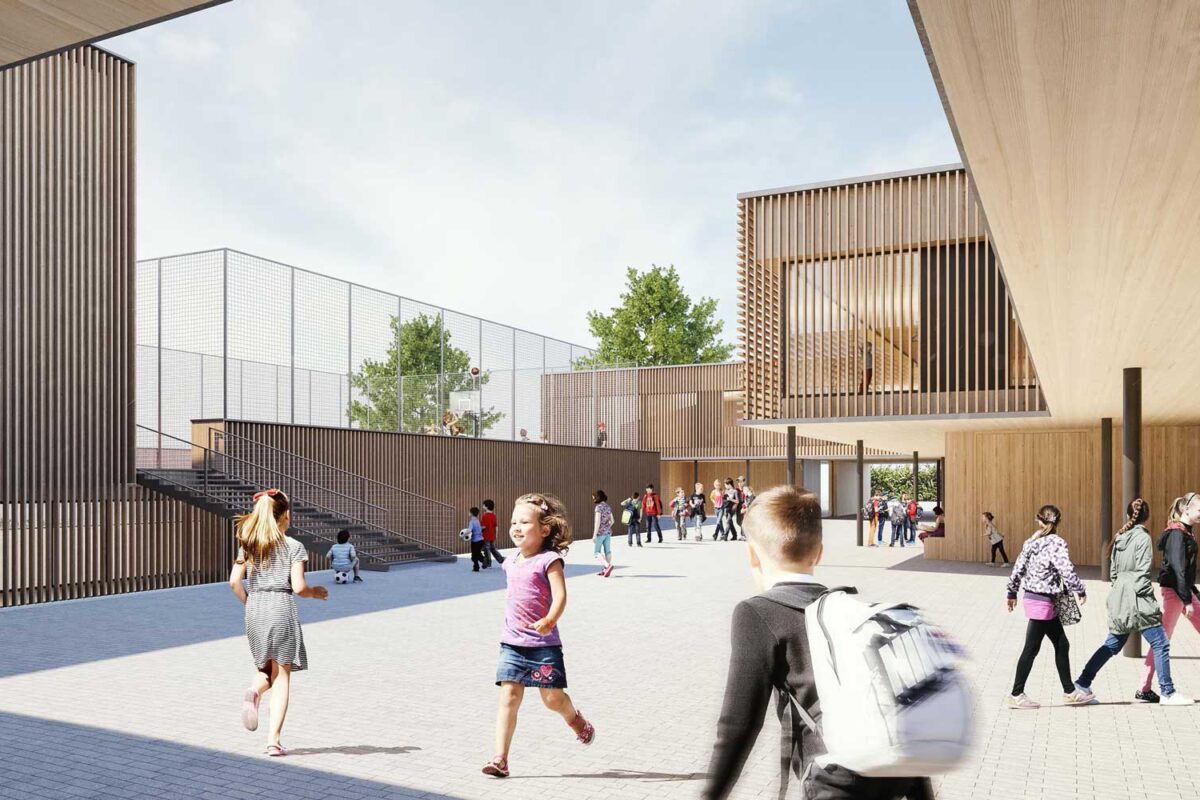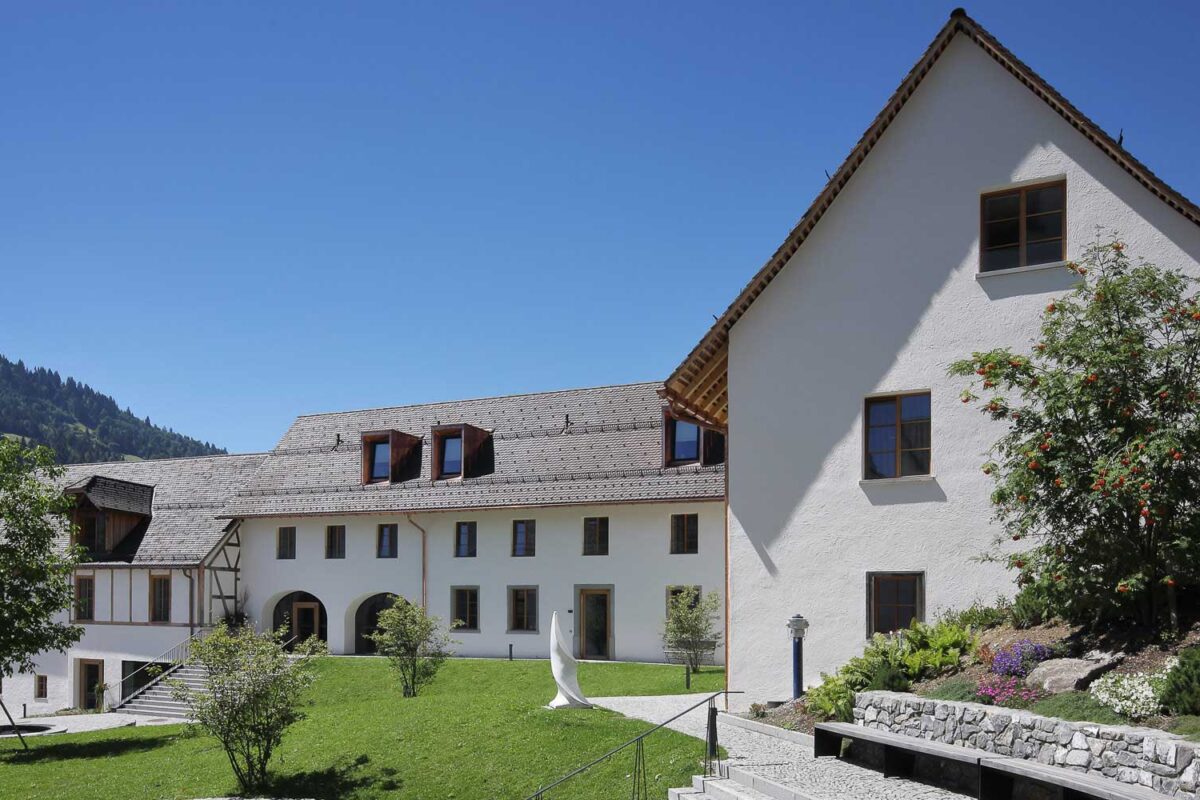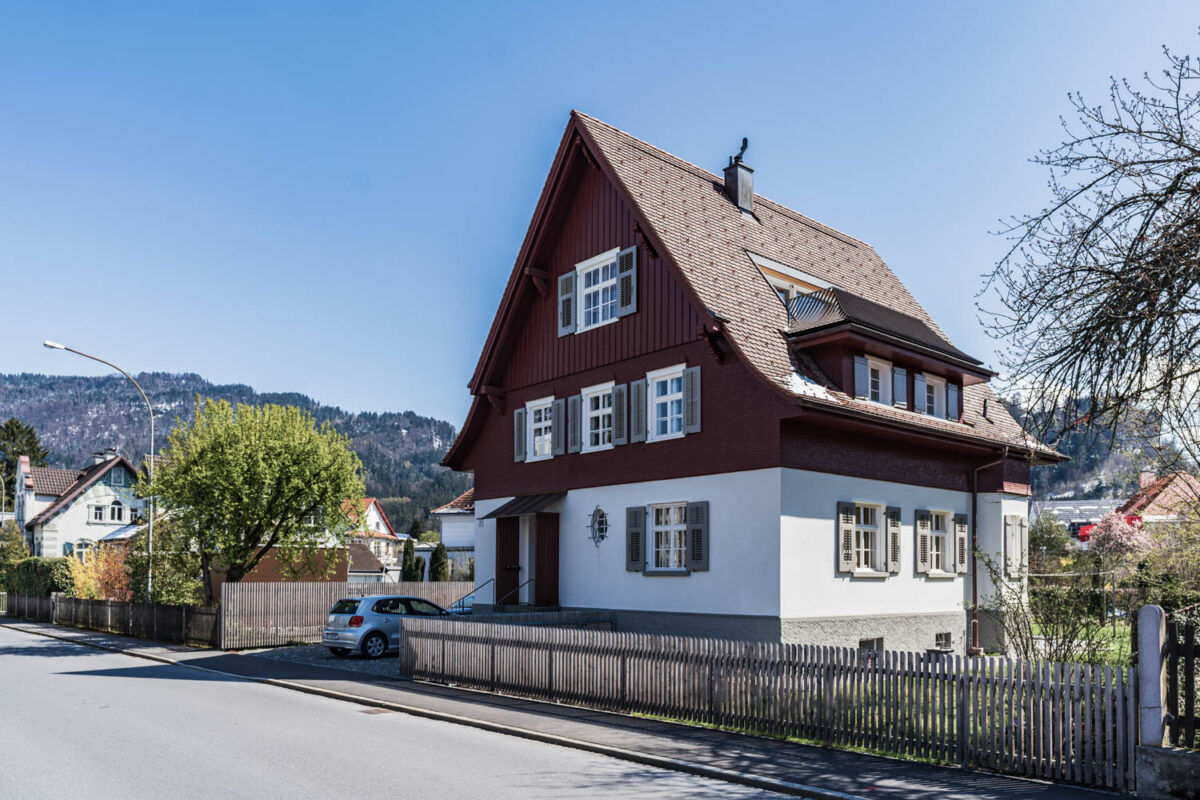Modern timber design in dialogue with the surroundings and its heritage.
The building is part of the striking village street ensemble that runs along Hofsteigstrasse in Wolfurt, one of the few still preserved today. It was a simple renovation that was requested, but this was not possible due to the poor building fabric. The alternative was to reformulation of the front of the building on the same footprint.
A timber construction with solid wood ceilings and a contemporary facade, an open floor concept that honestly reflects the modern requirements of today, while remaining in dialogue with the heritage and the surroundings.












