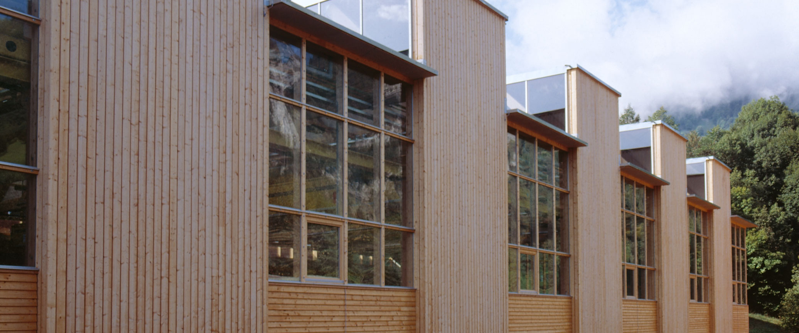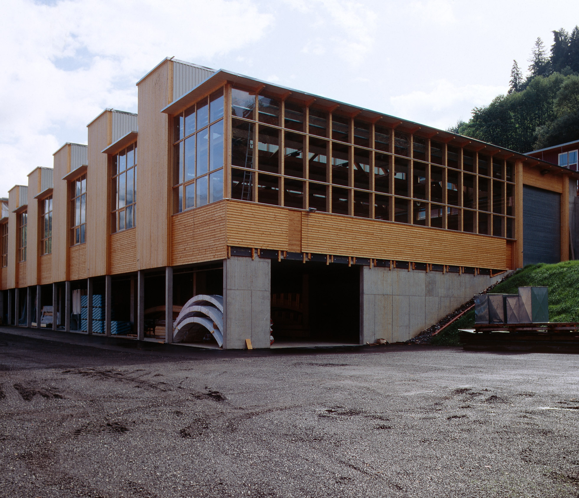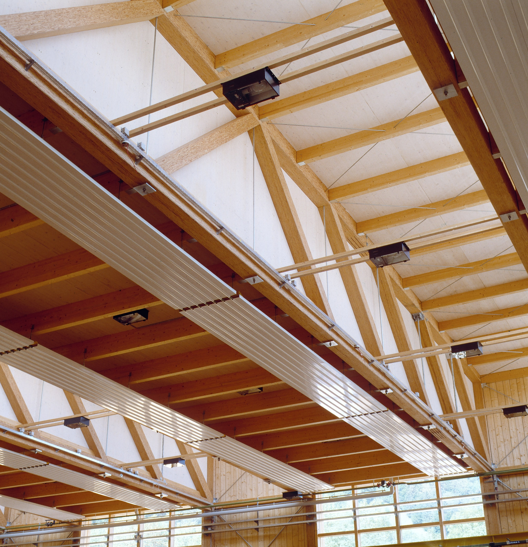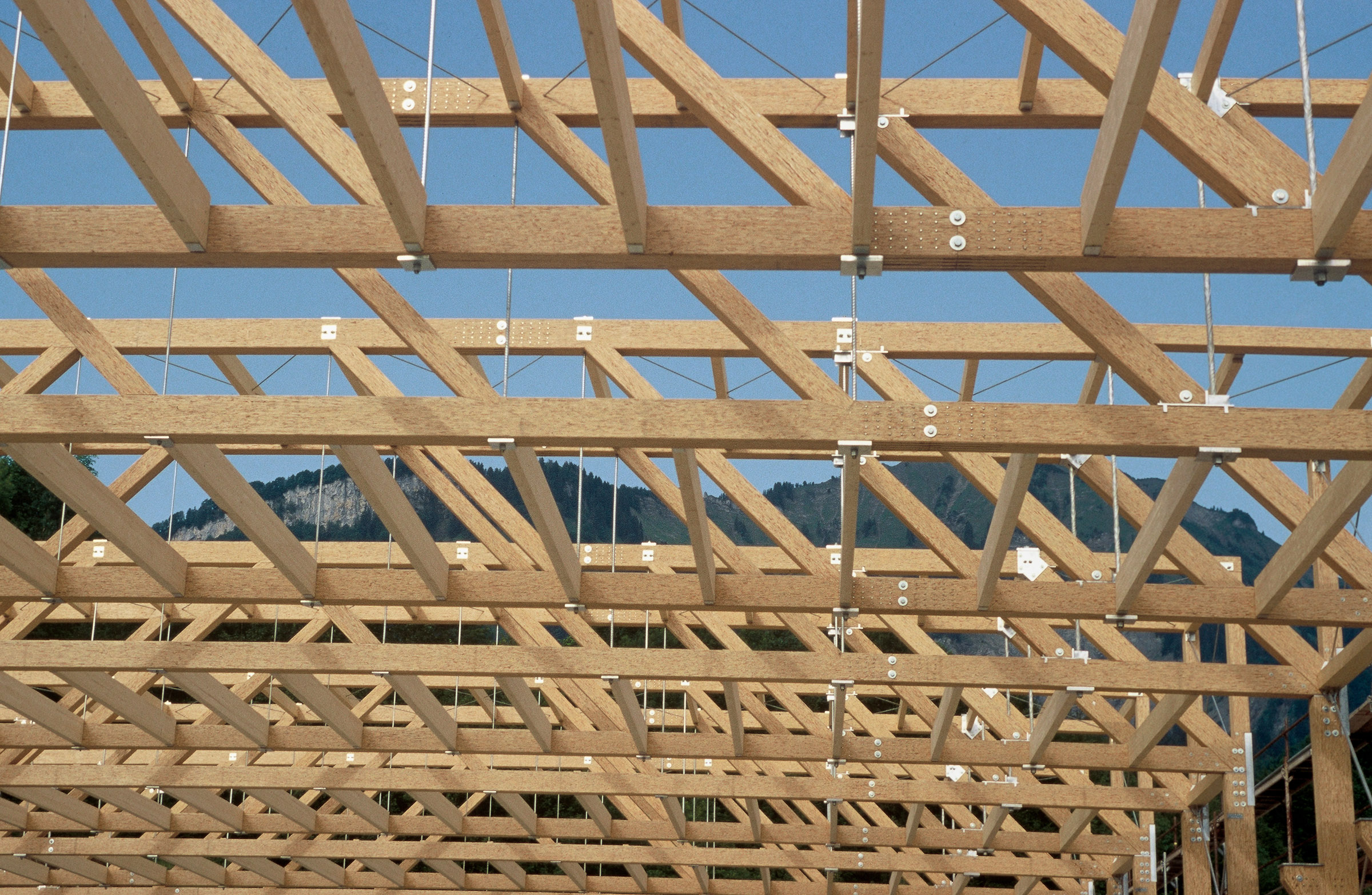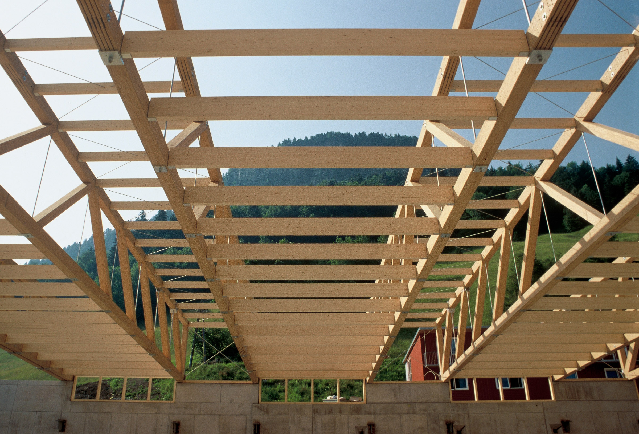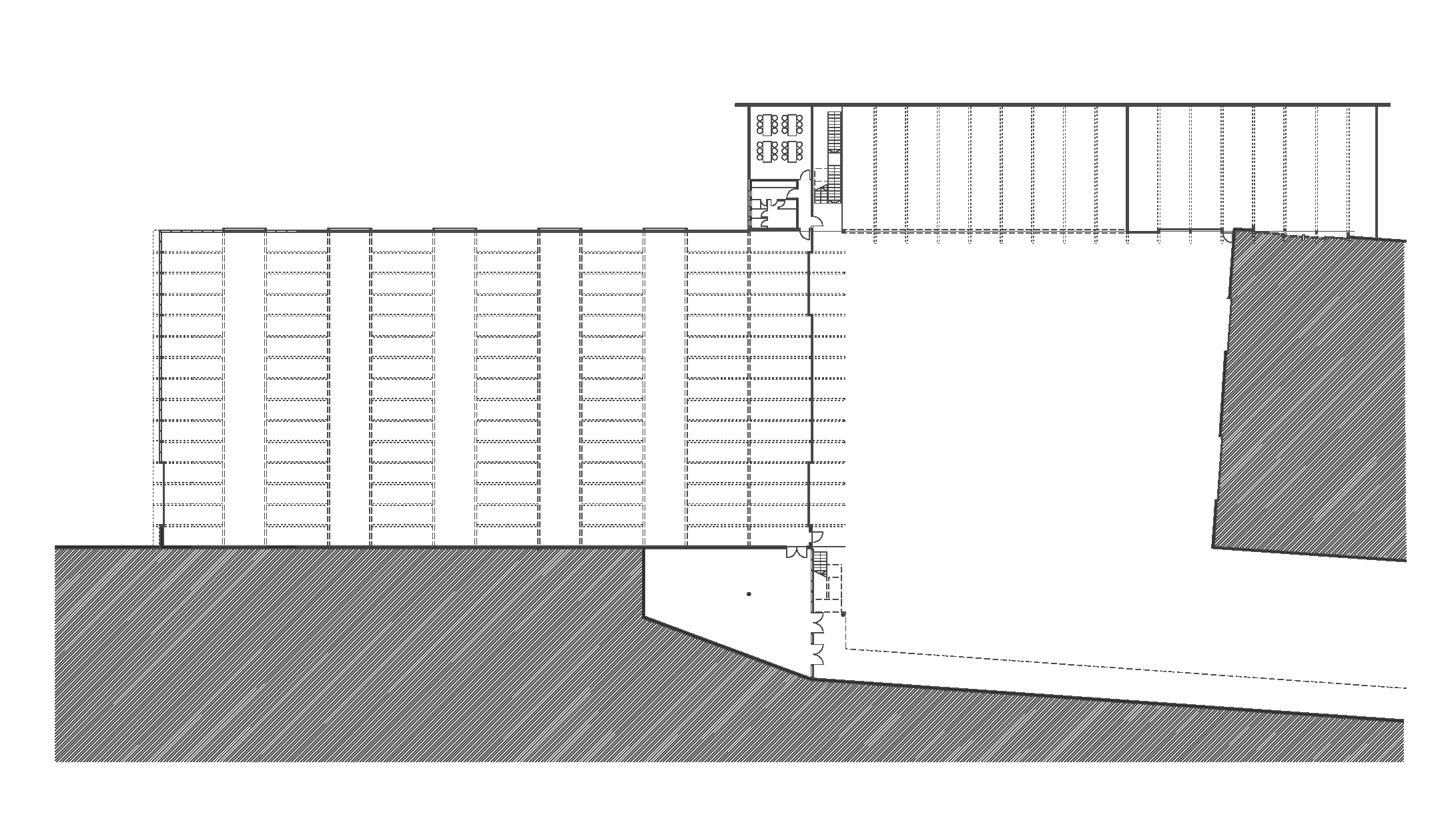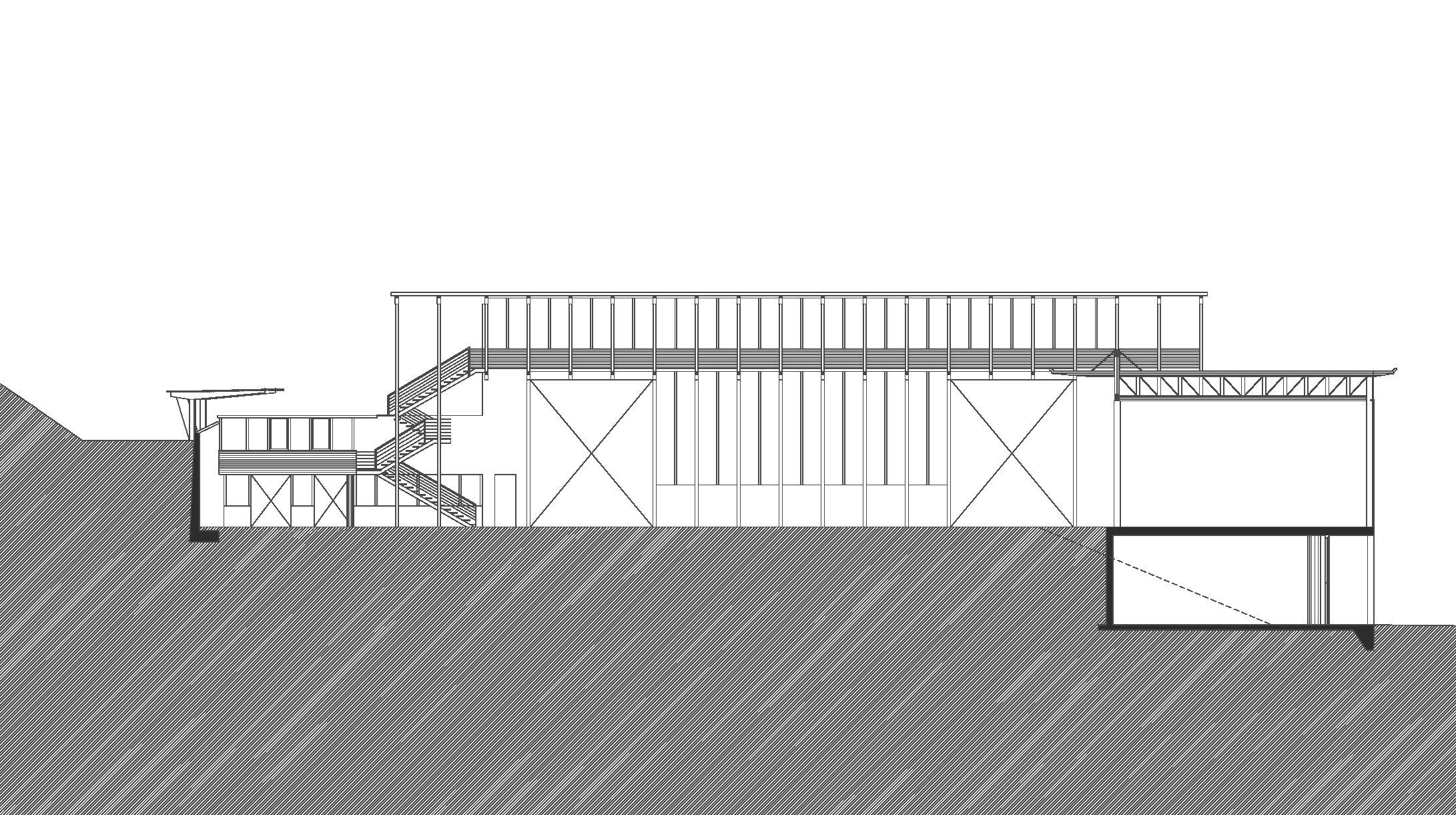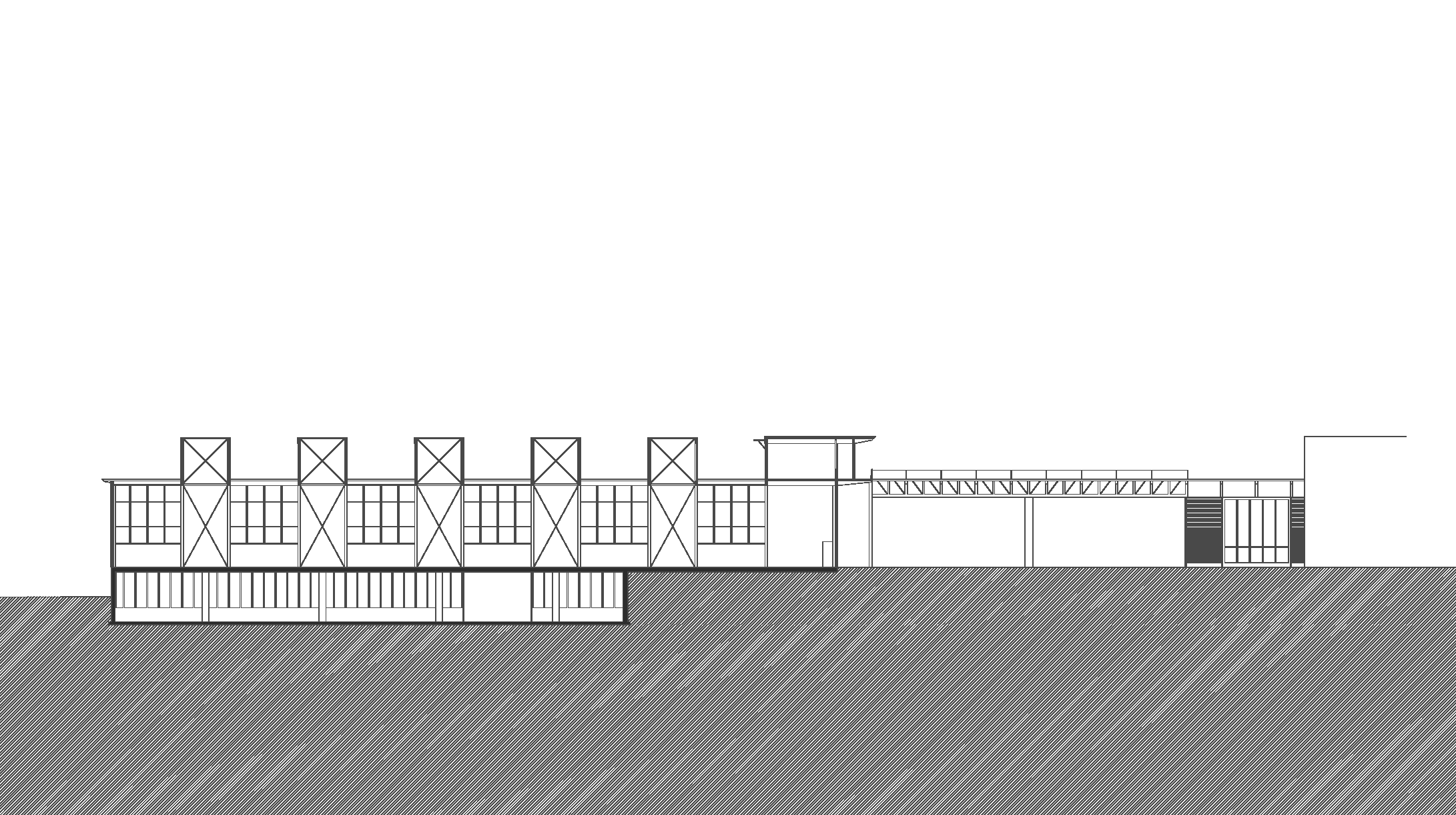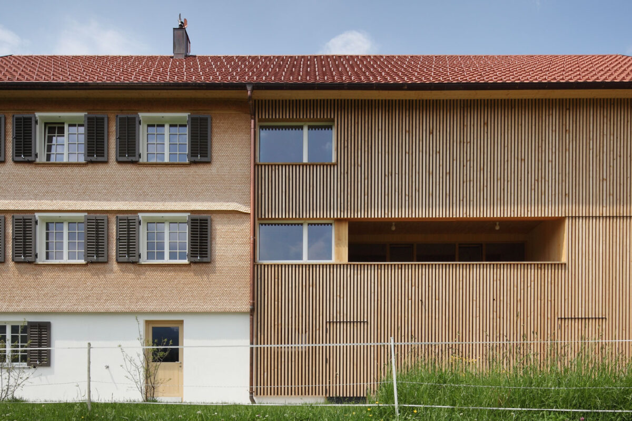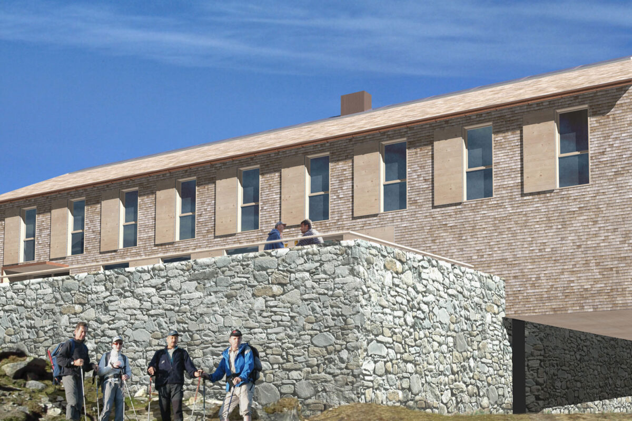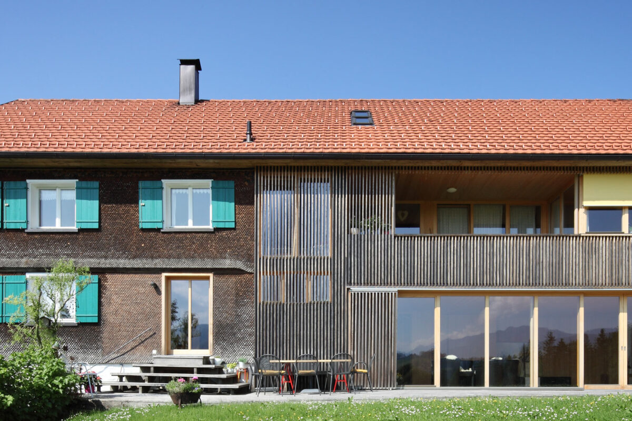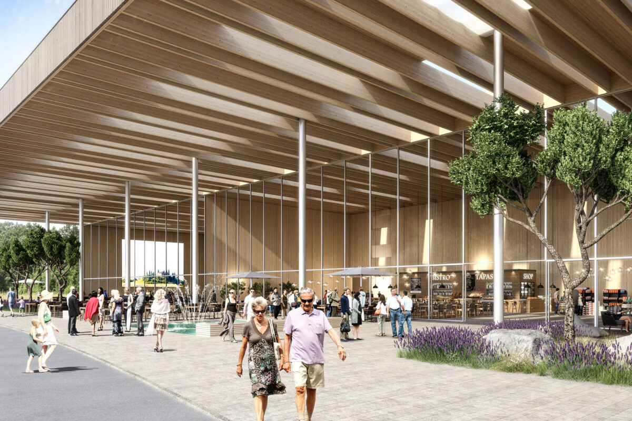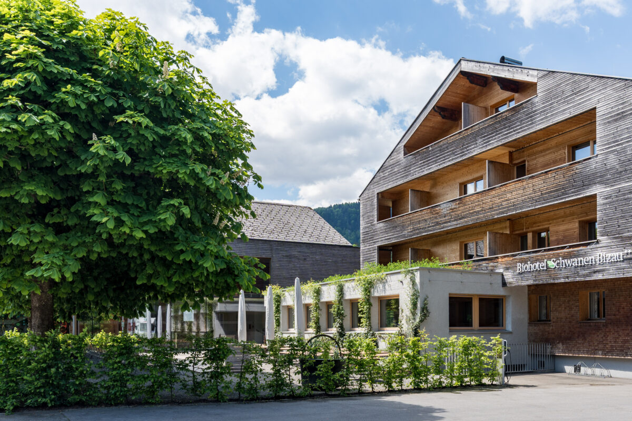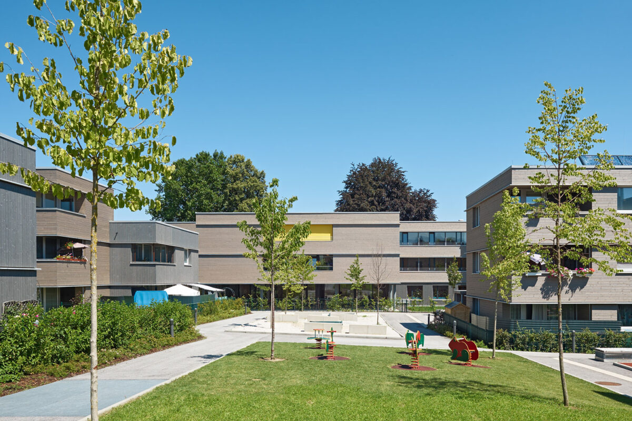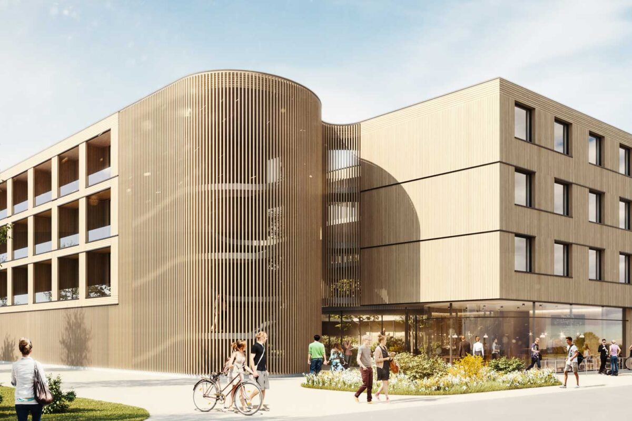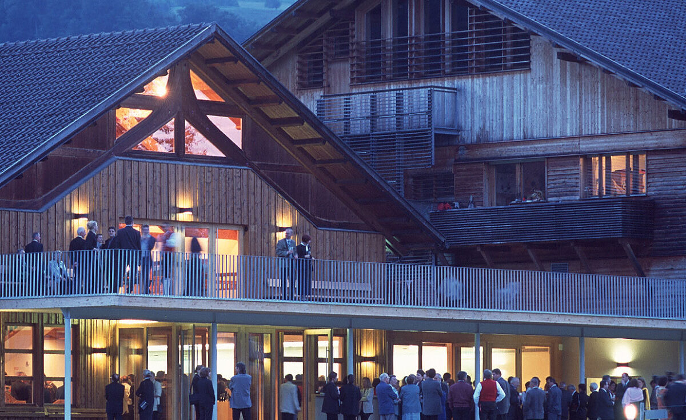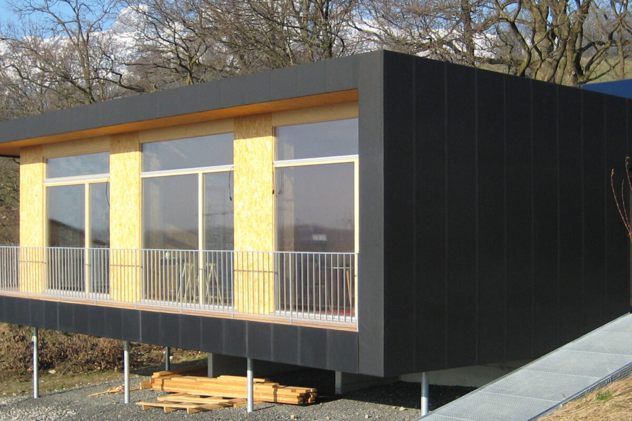New timber construction technology enables a vast open assembly hall.
The column-free room of the assembly hall measures 30 by 60 meters, running its length are two cranes with a weight baring loads of 6.3 tonnes each. Their rails sit on the concrete wall and on the open facade side of the hall, on Parallam supports, a veneer beam imported from Canada for increased strength. The roof spans five single-glazed sheds. They consist of two Parallam truss girders, which protrude four meters as rigid boxes over the seven-meter-high hall. On the courtyard facade side, they rest internally on (with Parallam) stanchions that are stiffened with the help of St. Andrew’s crosses. The six-meter-wide windows are emphasised with vertical timber shuttering that sits between horizontal form-work of the walls. Thanks to the Parallam truss technology, massive BSH binders (which reach more than 2.5 meters in height and obstructed the flow of light) could be avoided.
