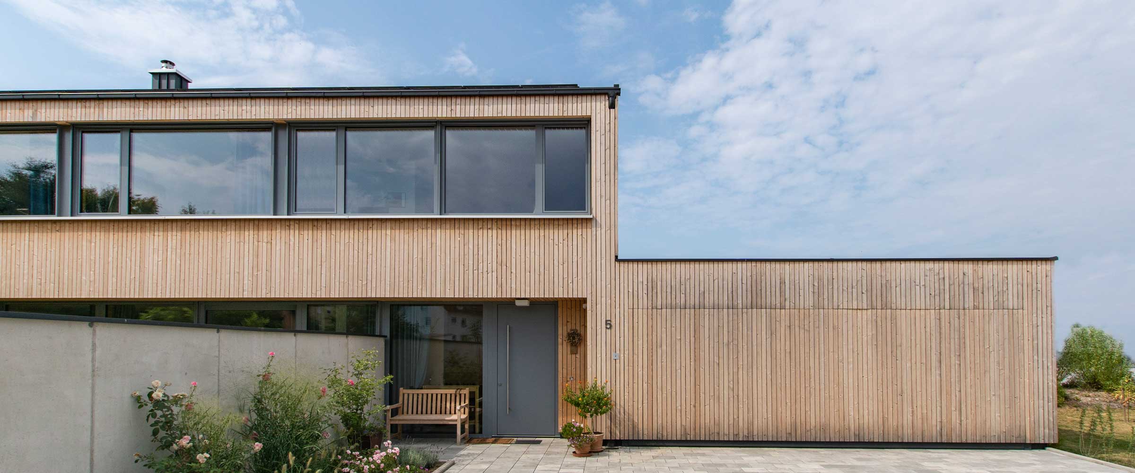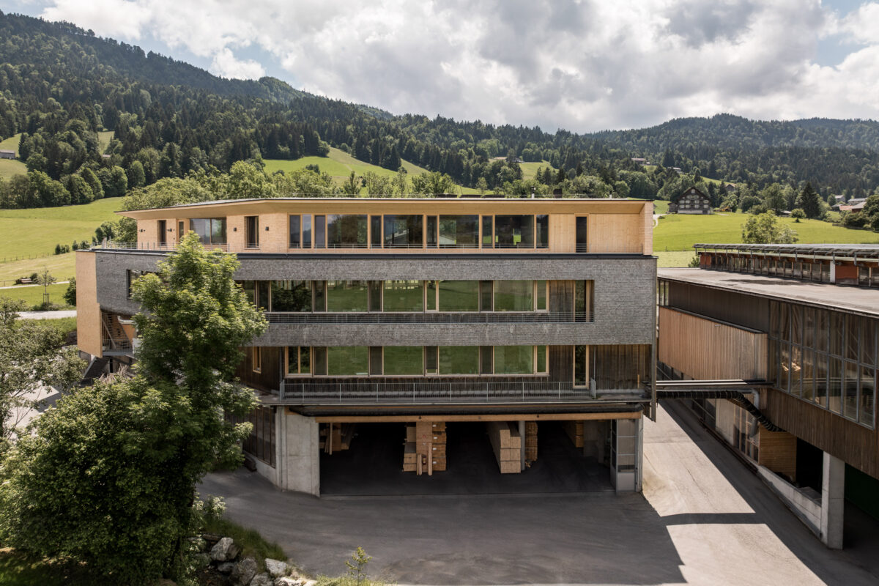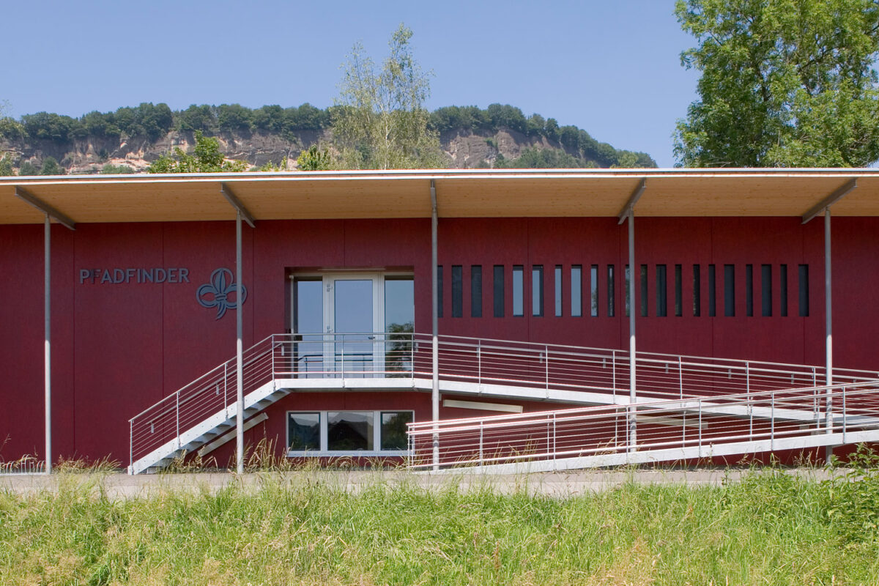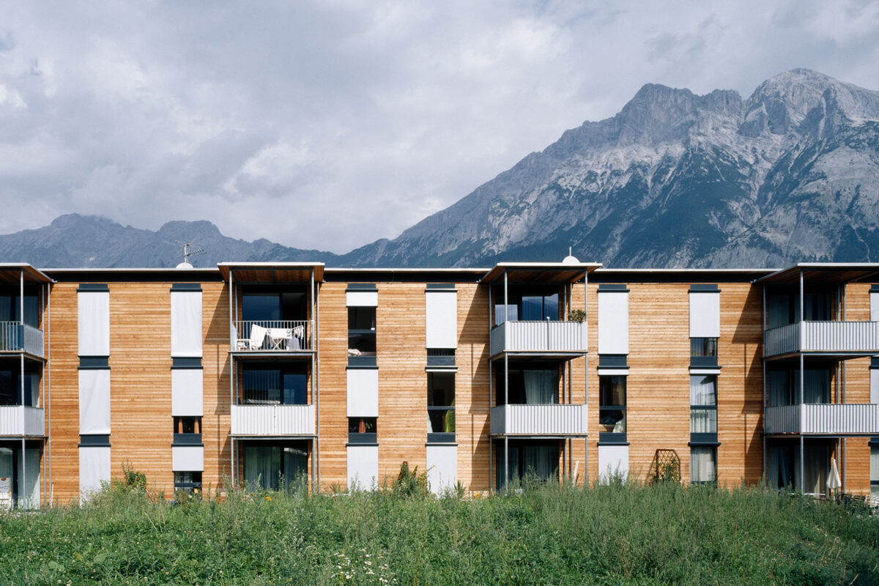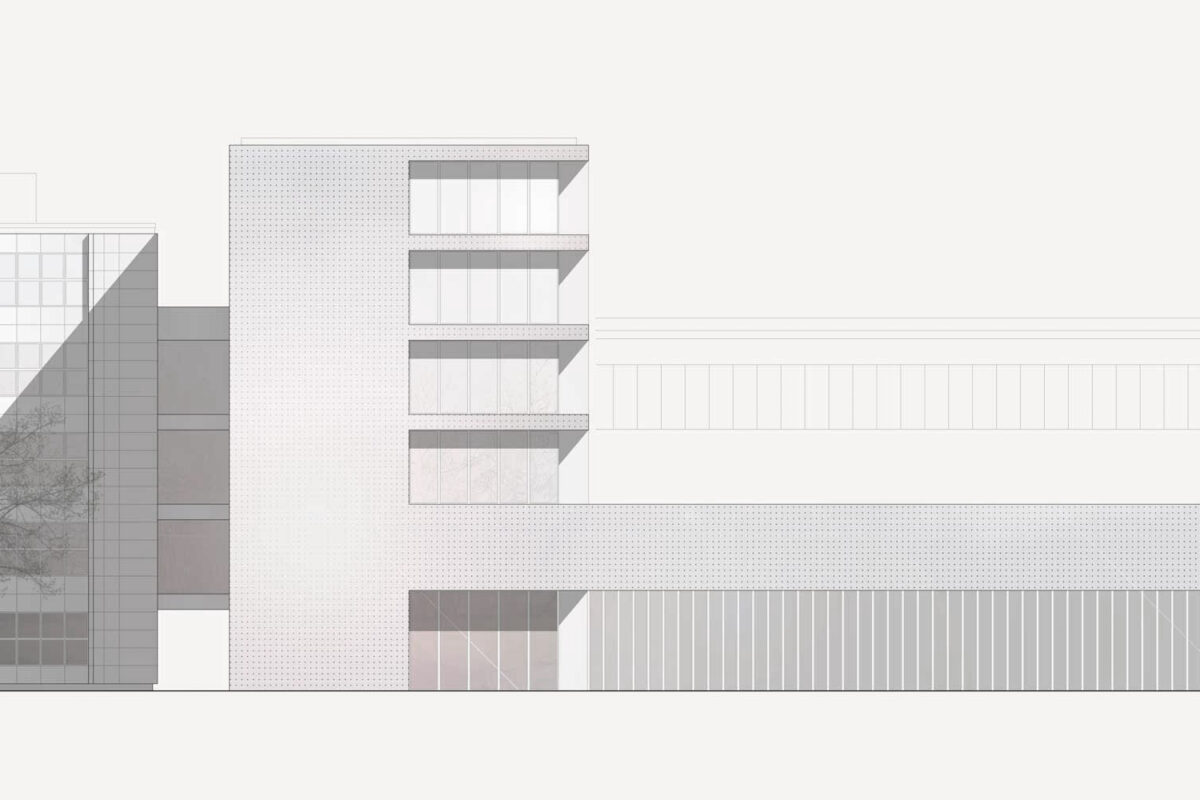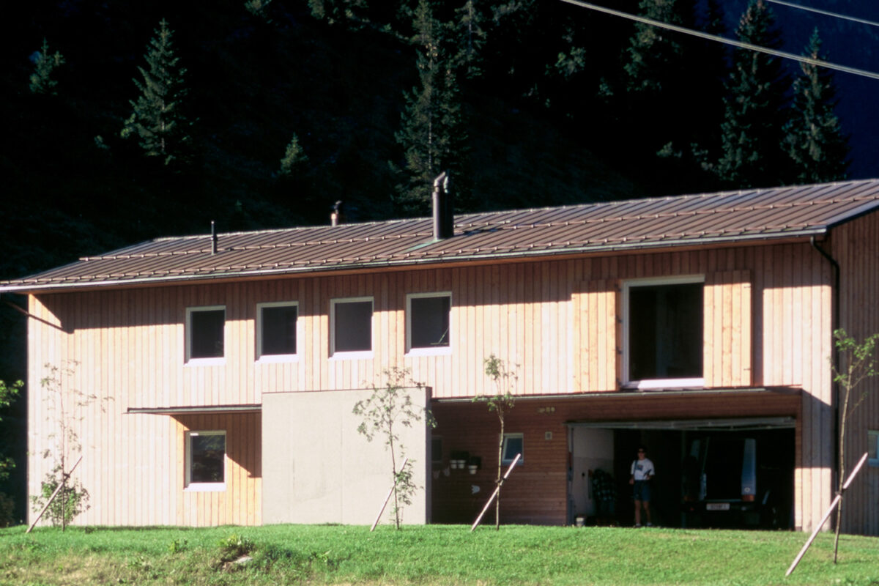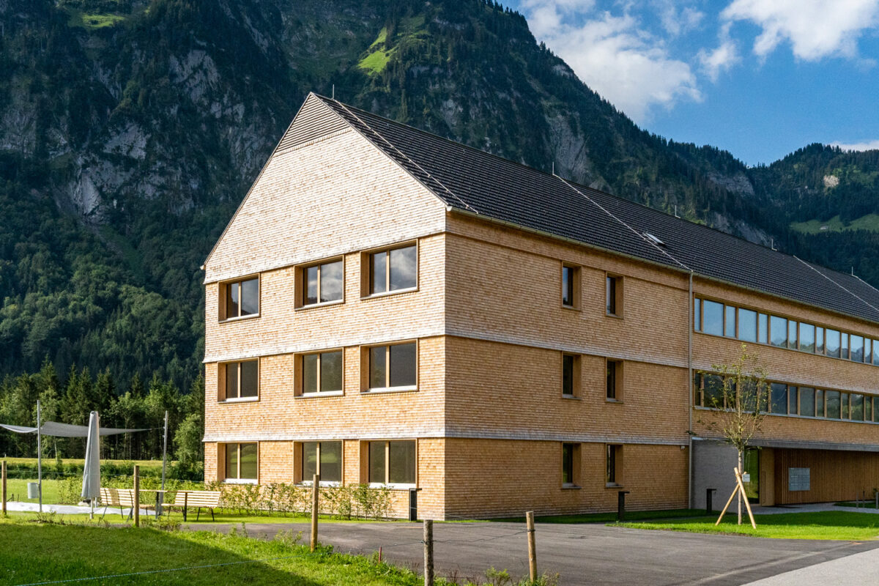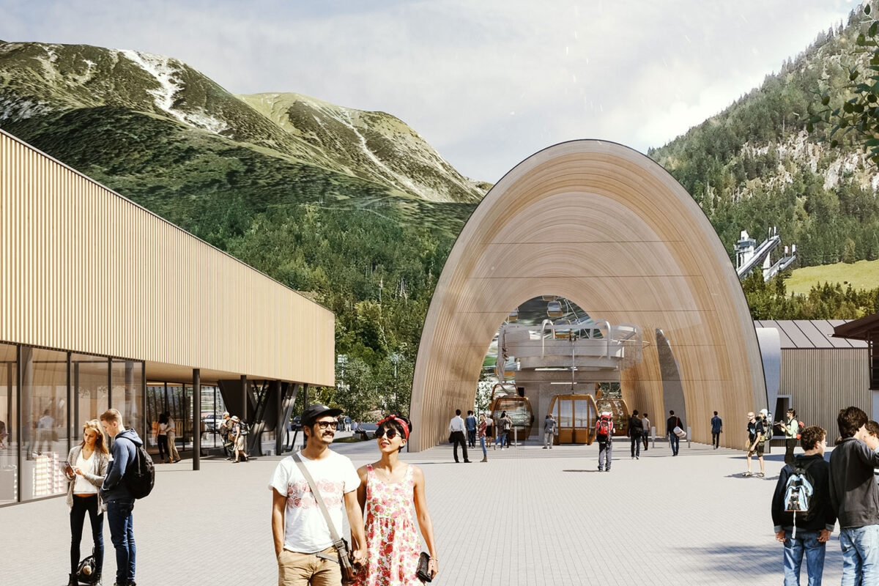Generosity through reduction.
As visitors on holiday to Bregenzerwald, thrilled by the Vorarlberg architecture, the family of construction developers wanted a carefully thought out house built from timber. It should also find its place in the context of their local community in Upper Franconia.The result is a tailor-made building volume whose rooms blend into each other, alternating from dense to generous. The living and sleeping areas open onto the sun filled garden planted with vegetation. On the north side the wide view onto the landscape is played out through ribbon windows. Regional craftsmen worked on the construction site, the high-quality interior construction with flush-mounted floor-frame doors and wall-mounted beetles made of silver fir, was entrusted to a local carpenter.
