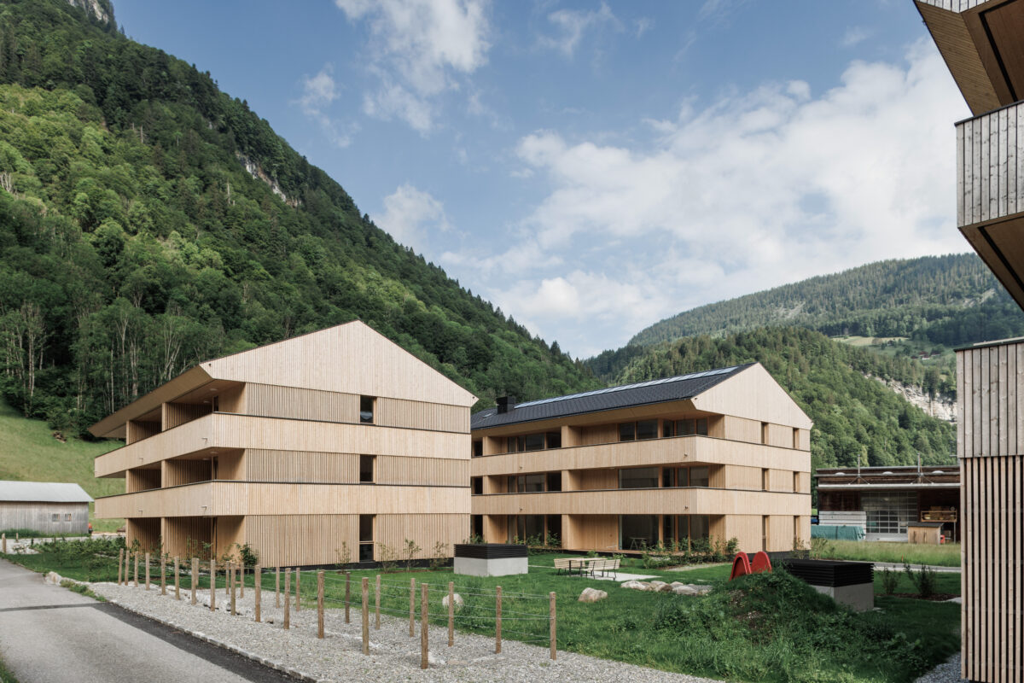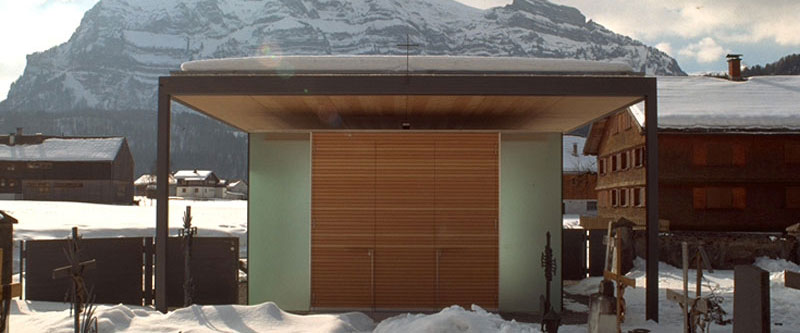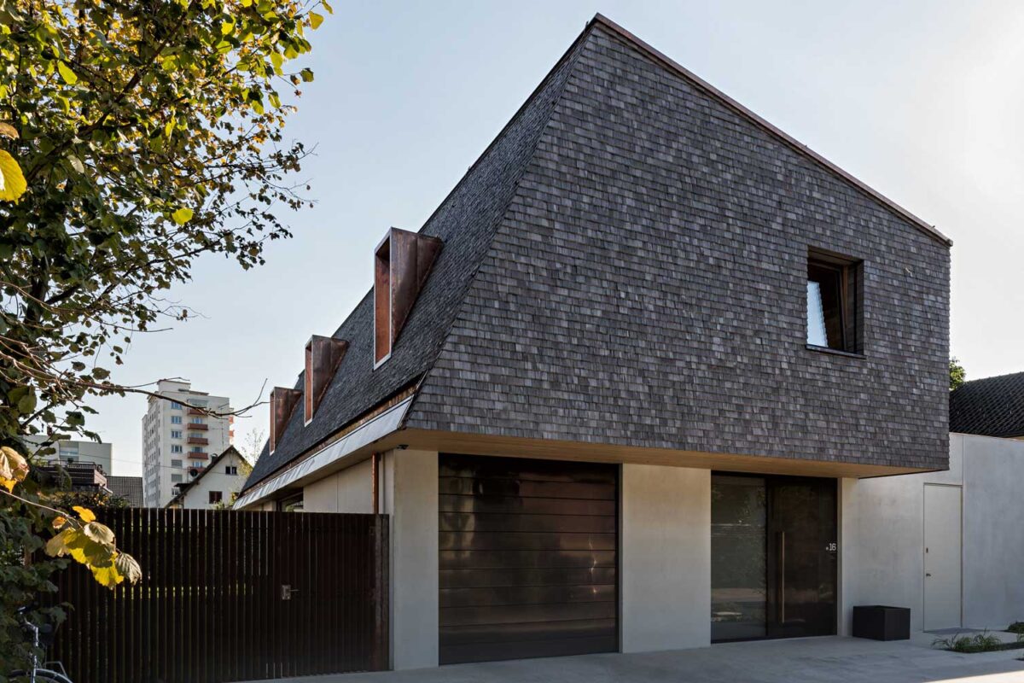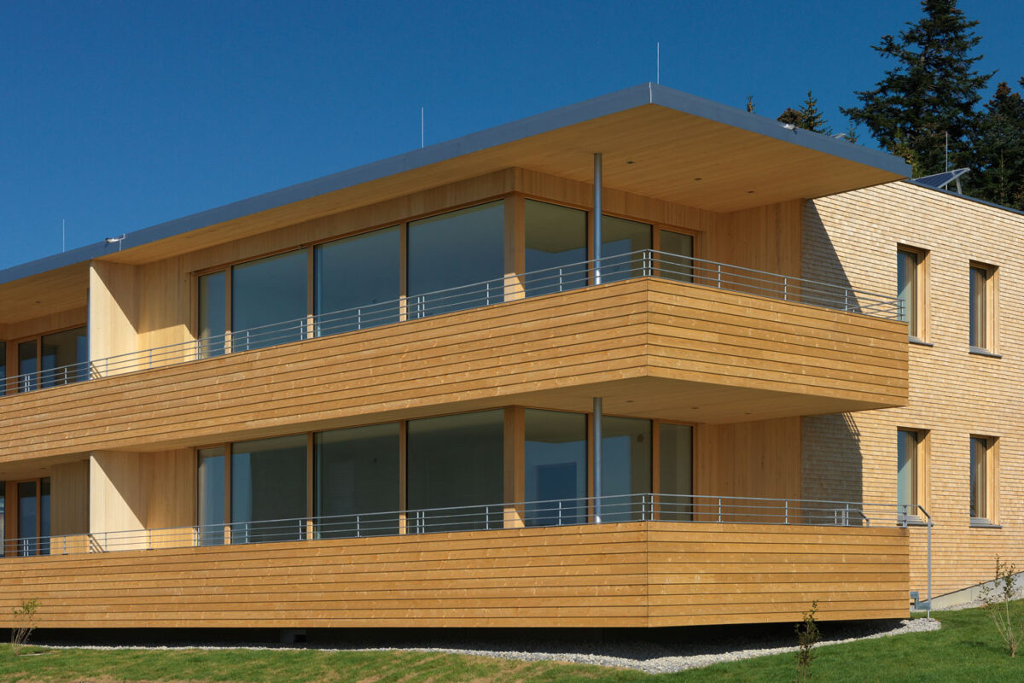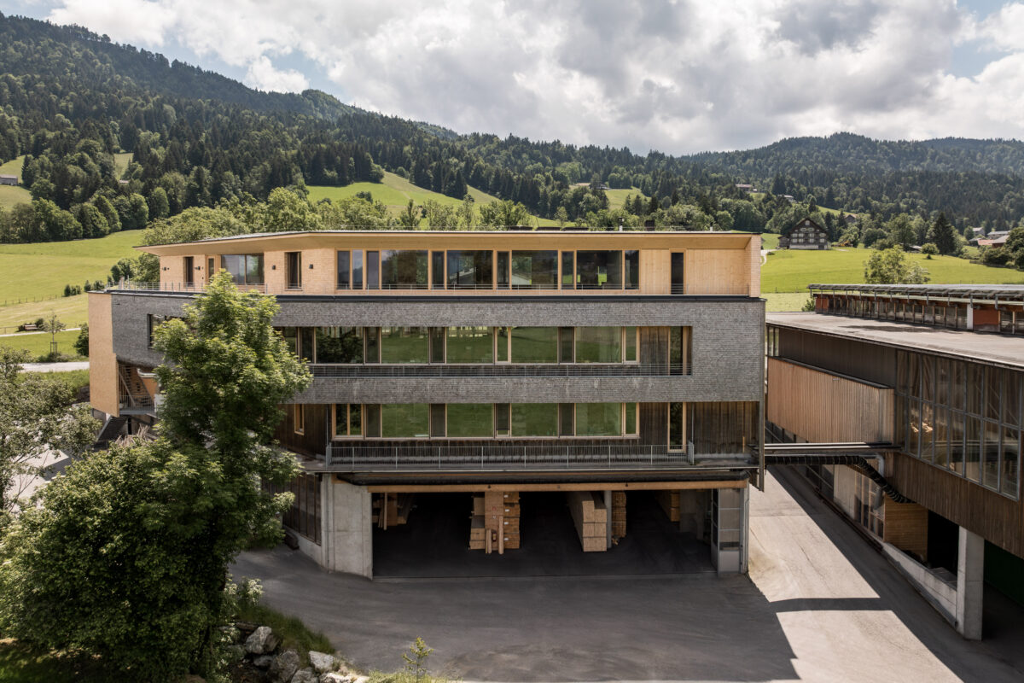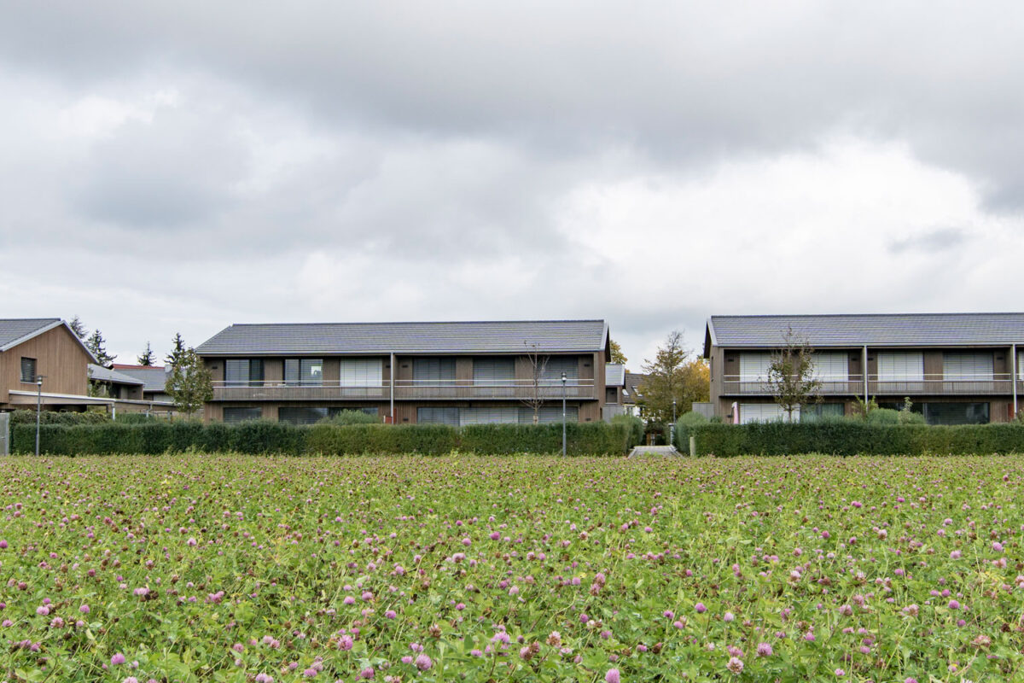A timber and concrete hybrid, creating openness and energy efficiency.
Residential development in Rum made it necessary to build another kindergarten. The centre for children creates, with the two residential buildings, a three-sided enclosed courtyard. It is a semi-public place, with play areas for the children and access paths to the residential blocks. The entire basement is underground parking, refuse and storage rooms.
The space includes five nurseries, two crèche rooms, an exercise room, a spacious dining area with a kitchen, all of which open onto gardens, terrace spaces or relaxation rooms via large glazed doors. Colour accents in furniture and the wall-mounted wardrobes are created using silver fir, in the otherwise white environment. Happy apple green greets arrivals at the Haus Der Kinder. Oak louvres that run from the basement to the upper floor bring in natural light.
The two-storey concrete-timber hybrid construction, with prefabricated timber walls is covered with white melamine resin panels. The recessed, generously glazed surfaces to terraces and balconies are finished with larch. A staircase runs inconspicuously, but spatially, in an interesting way within the building envelope.
The building achieves Passive House standards.













