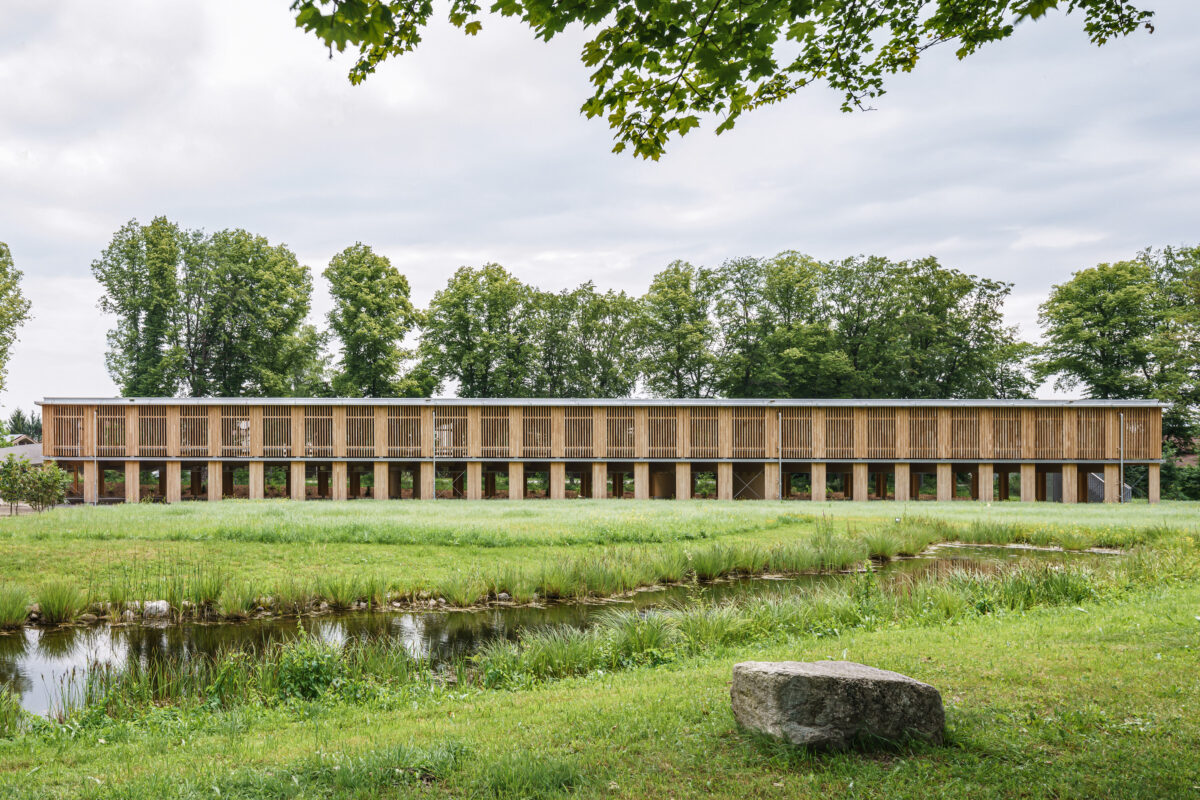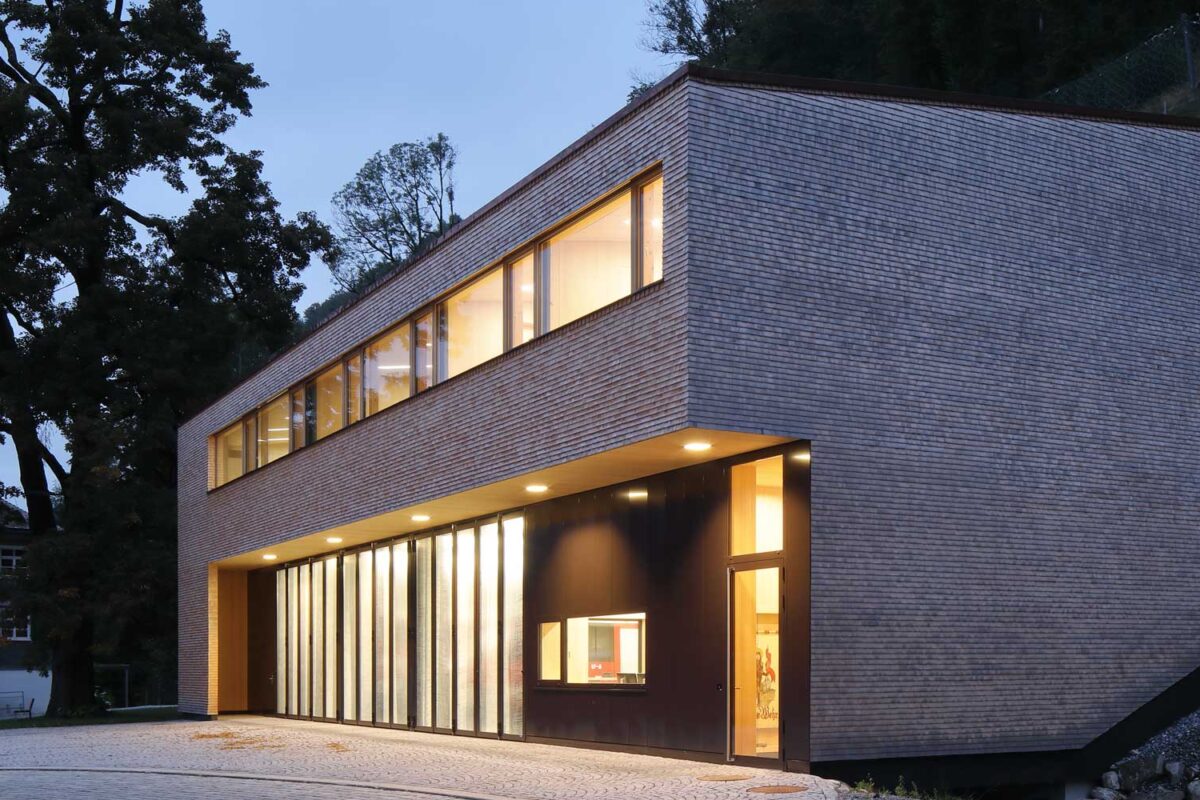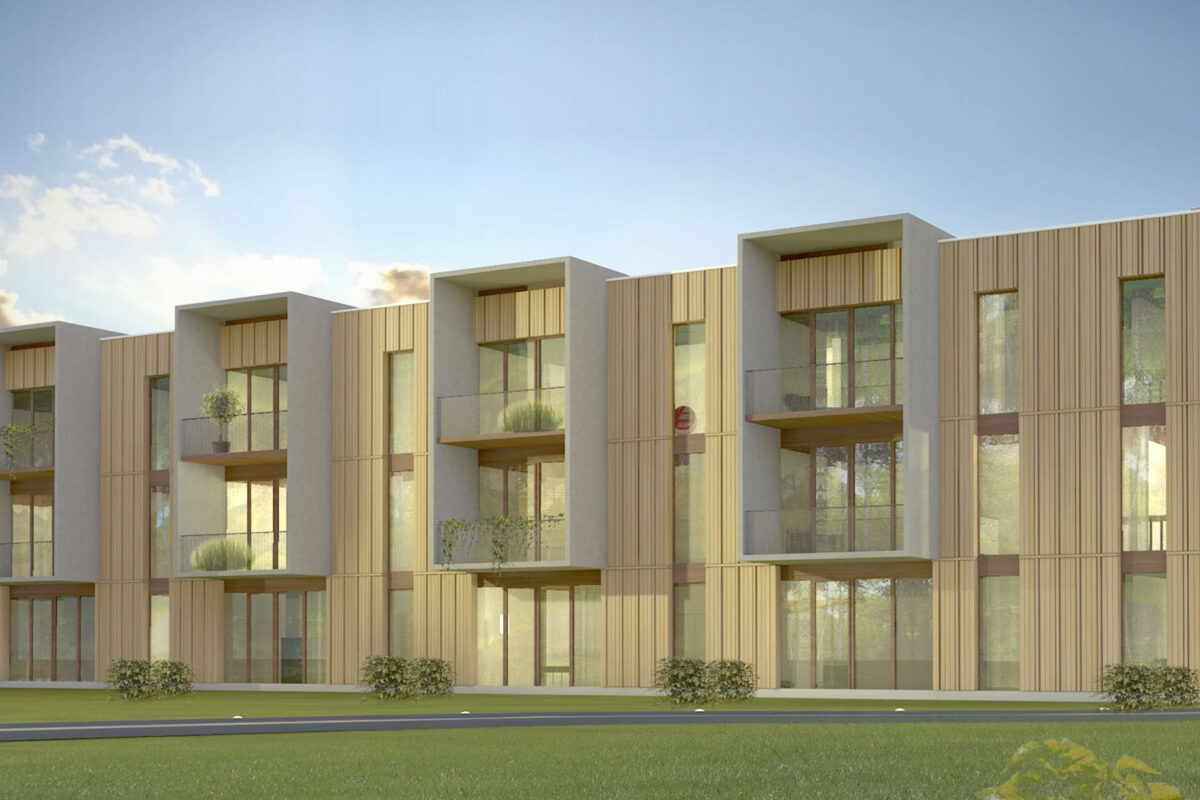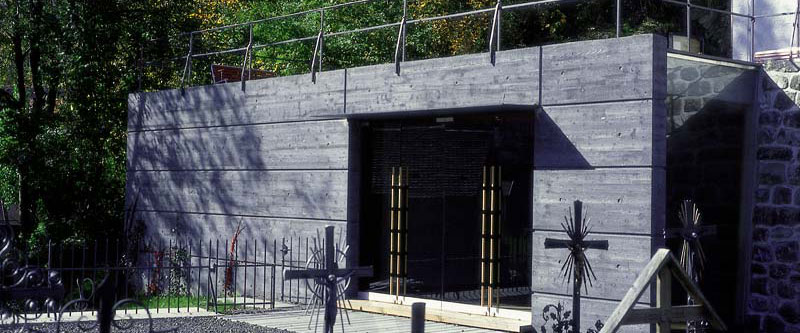Life on a timber plateau, under a timber roof – floating without visible support: a glazed “Cella” with a “Peristyle” of covered terraces.
From the slopes of the scattered hamlet of Dafins, the eyes can wander to the south and west, enjoying an uninterrupted view across the Rhine Valley. The Mathis residence is located near the village centre. It is anchored into the terrain by a ground story that houses the entrance area and a guest room. The staircase leads to the deeply cantilevered living quarters, a timber construction that has been placed on the substructure. It opens to the south and to the west through ceiling-high glass elements and extends to terraces on three sides which are protected by broad roof overhangs. The outer skin and soffits are made of different types of silver fir. Thanks to good thermal insulation, double glazing, a geothermal heat pump and solar panels for water heating, energy consumption is low.












