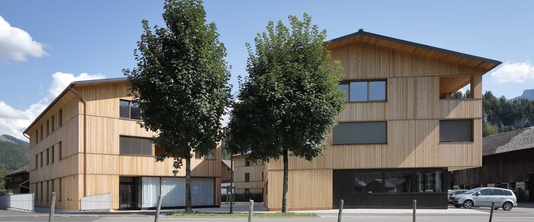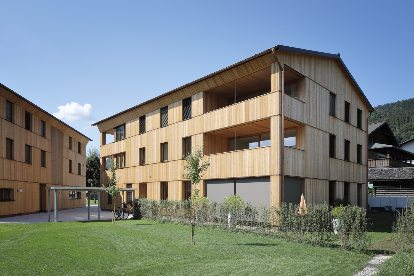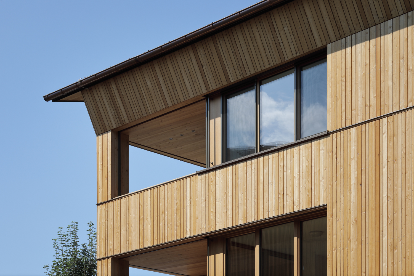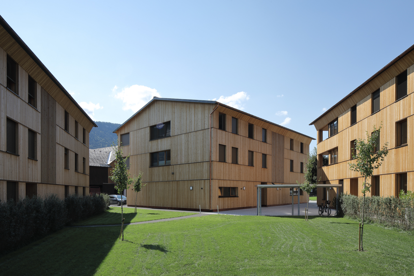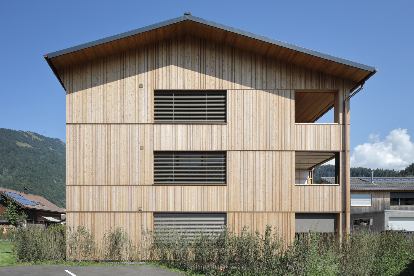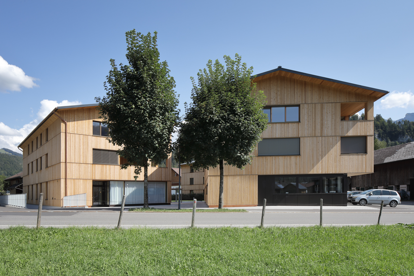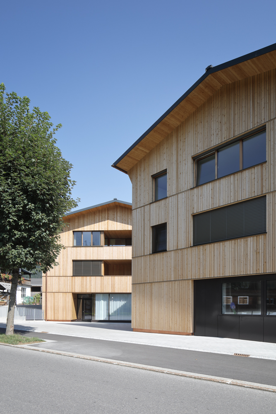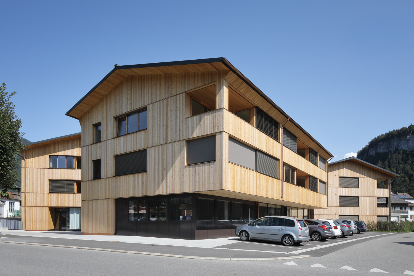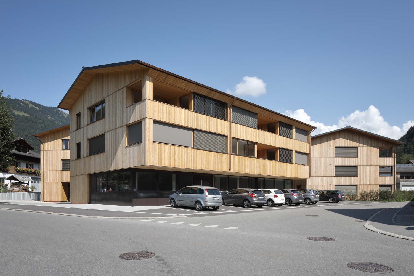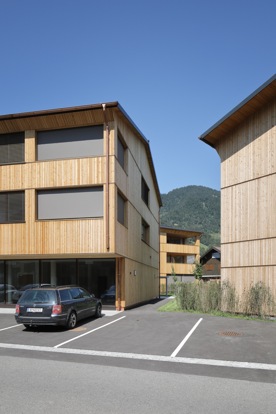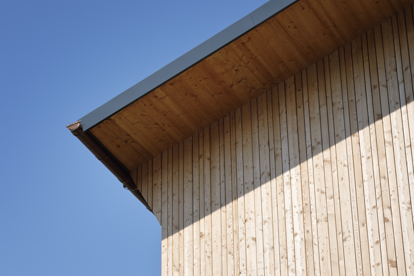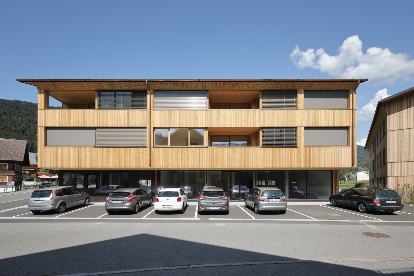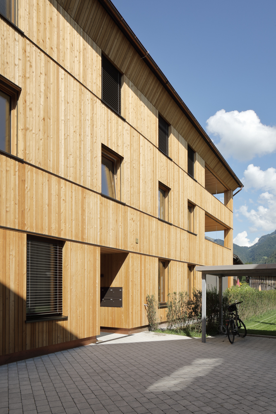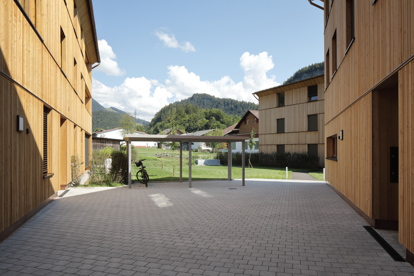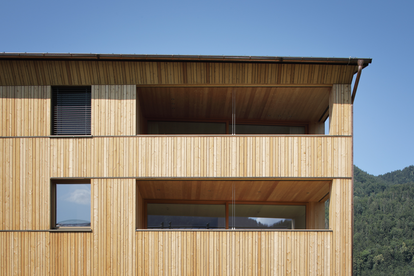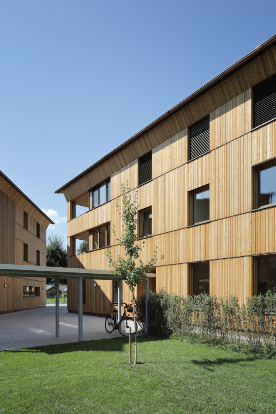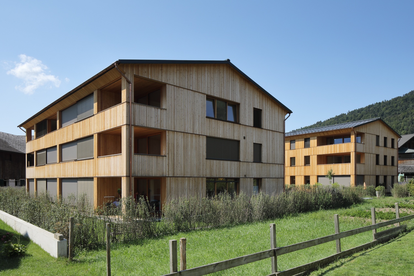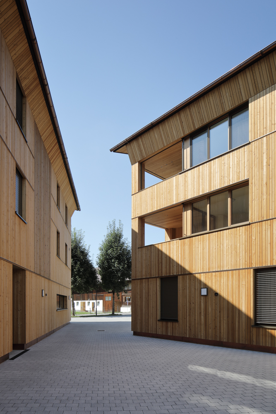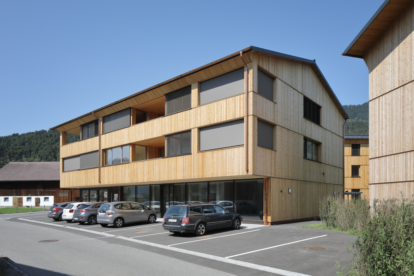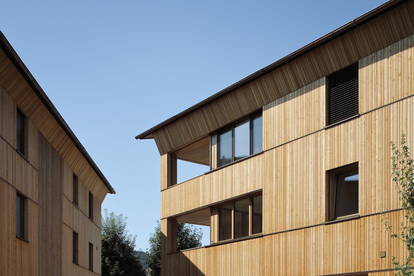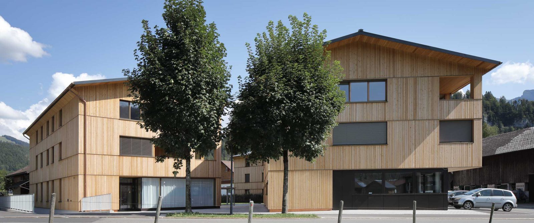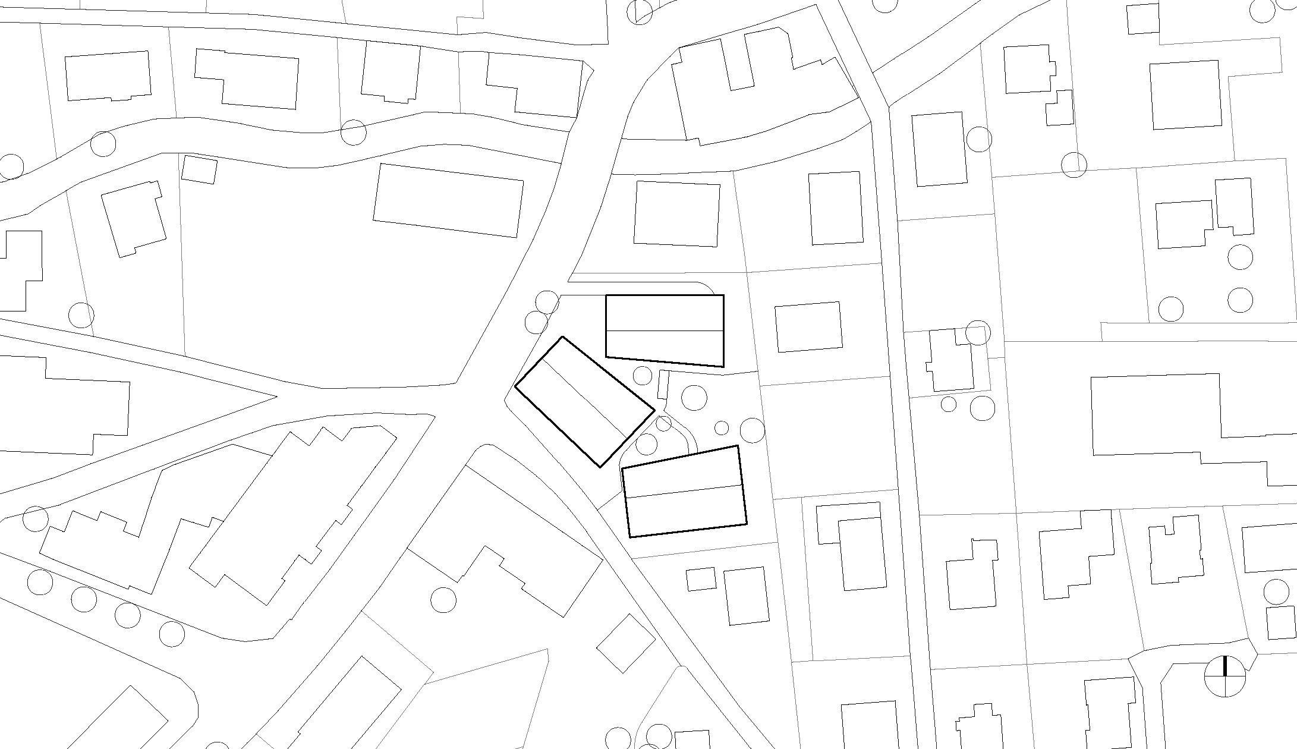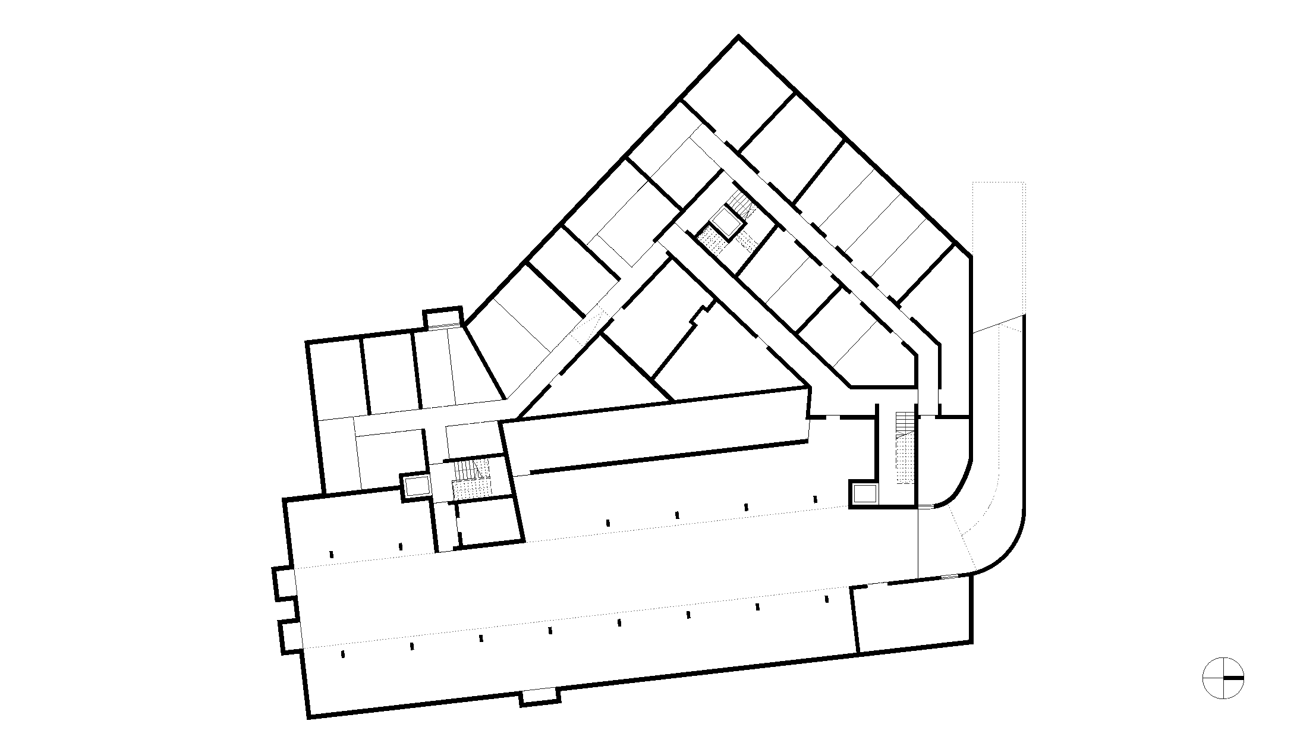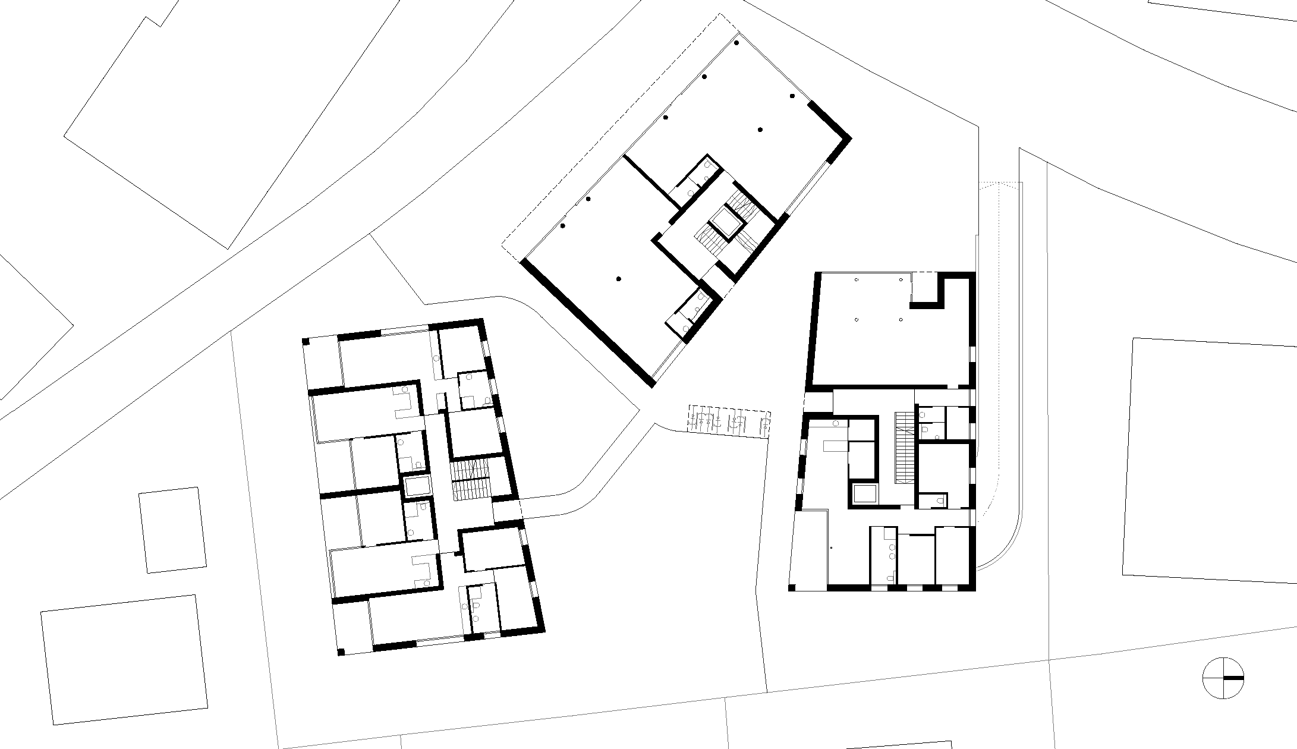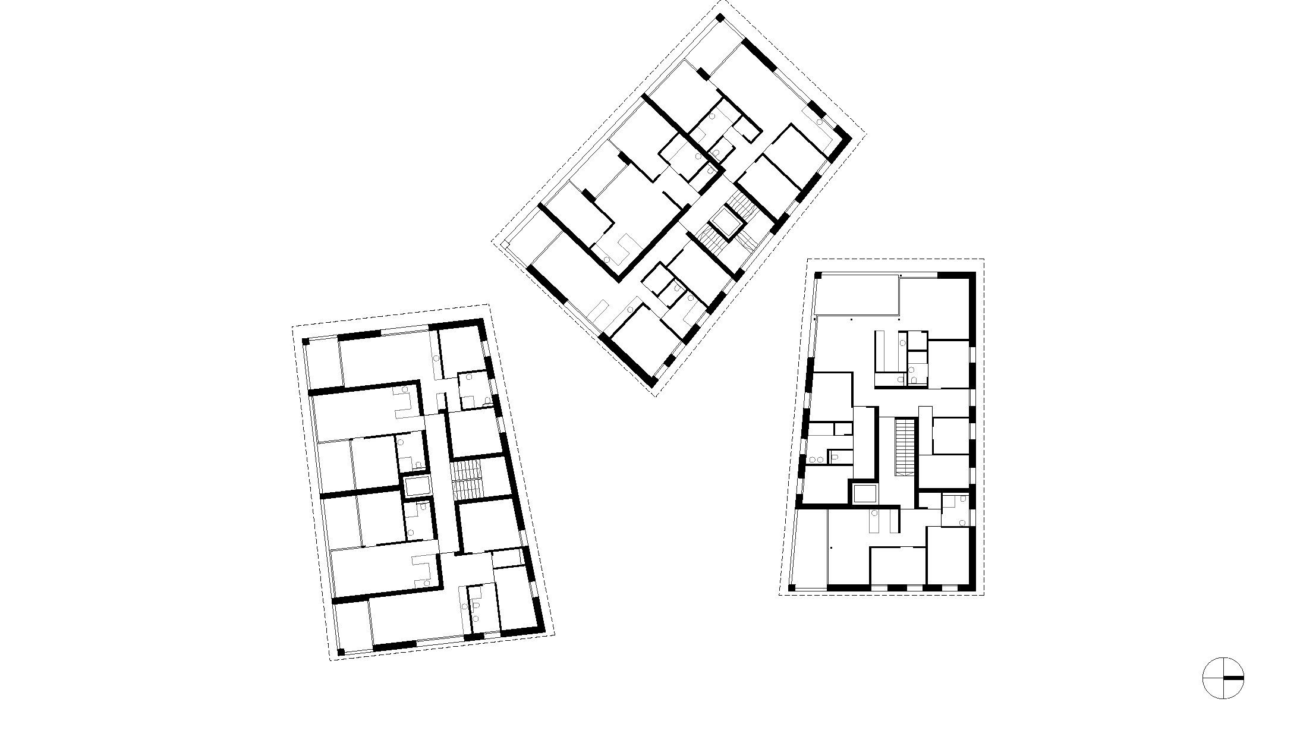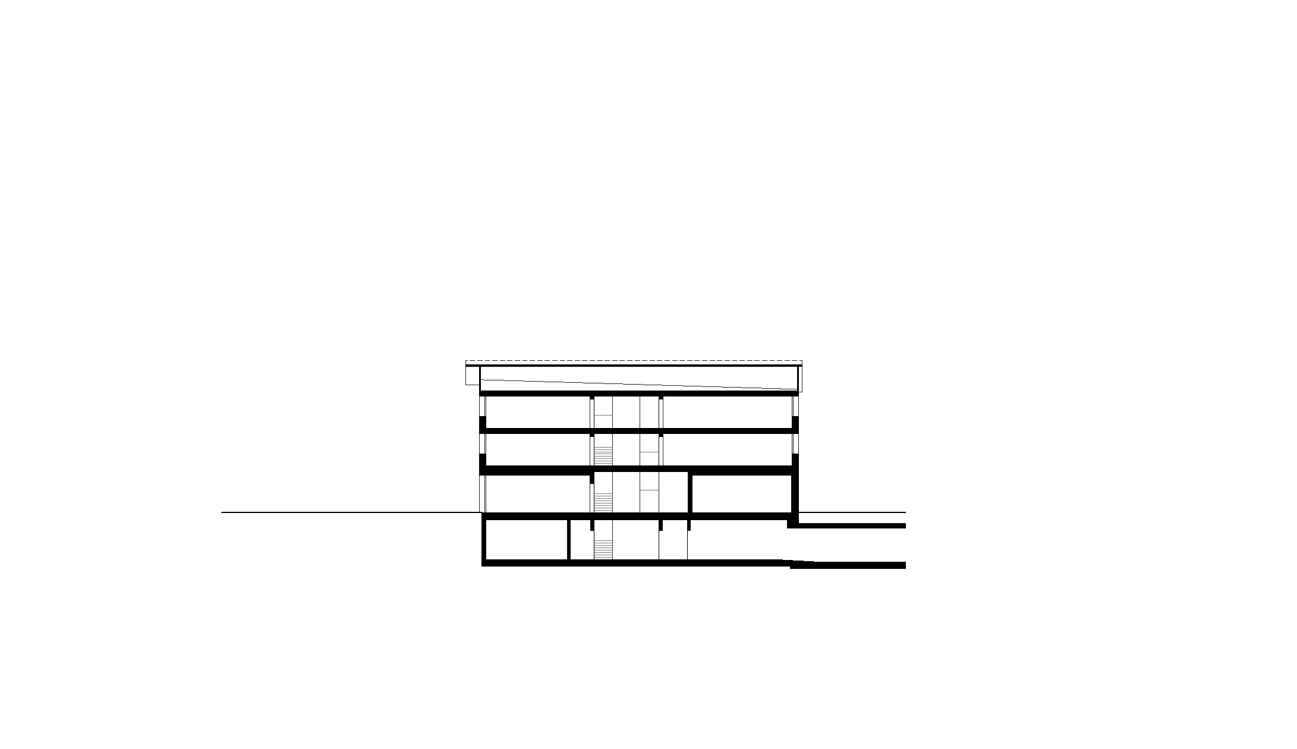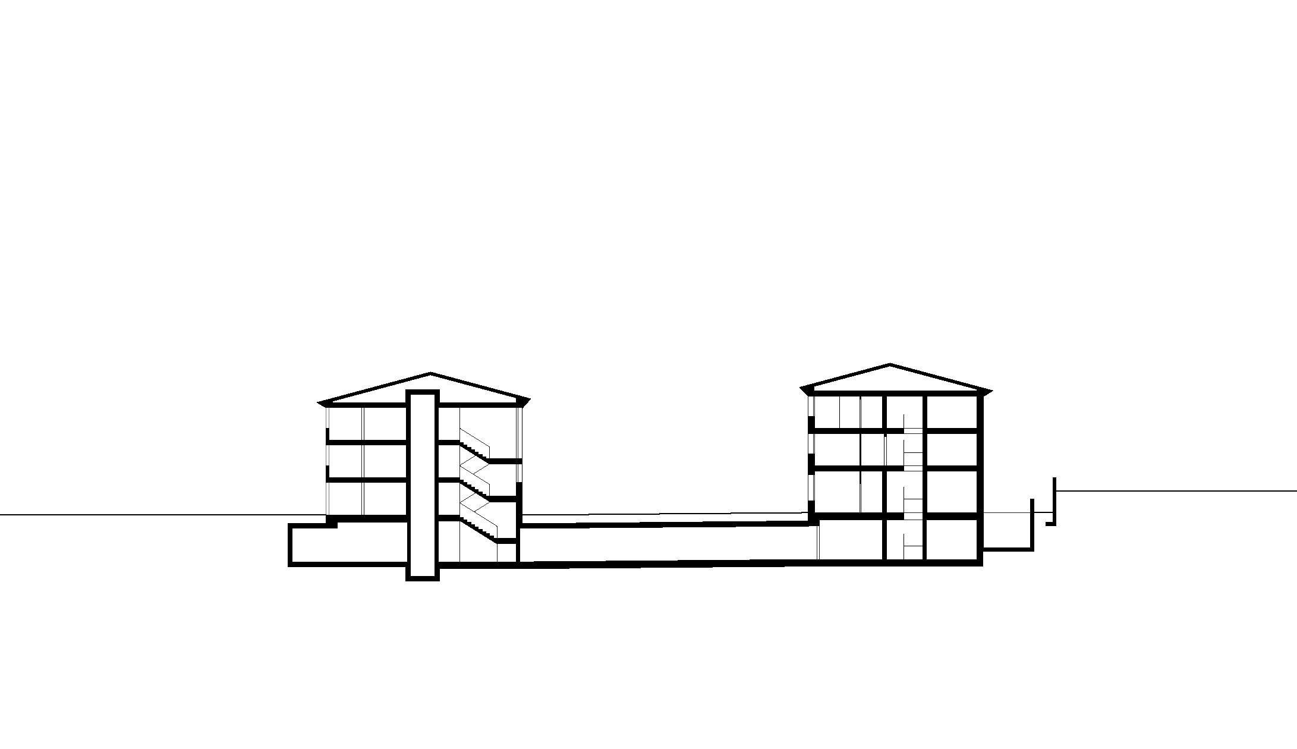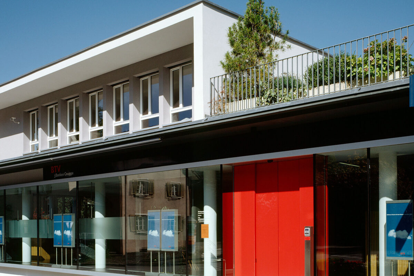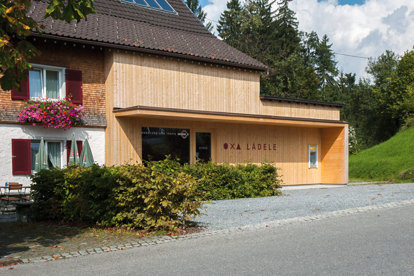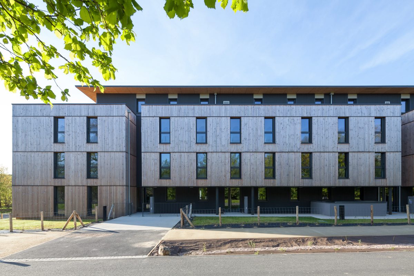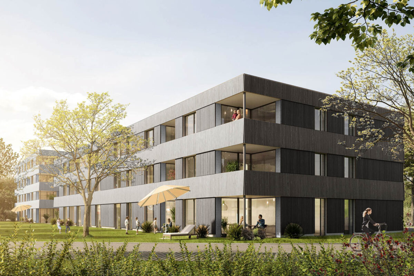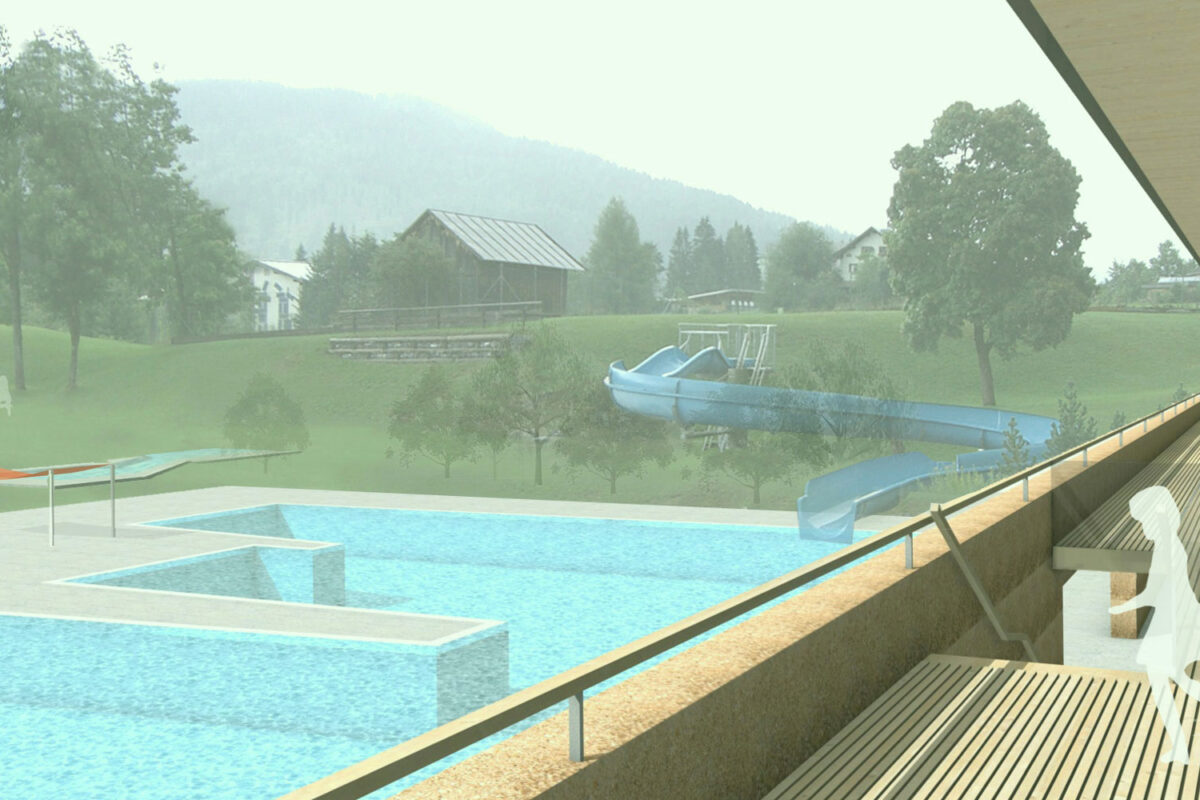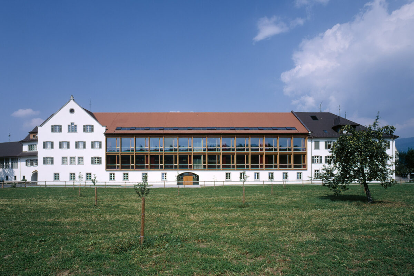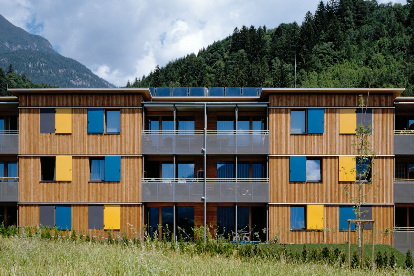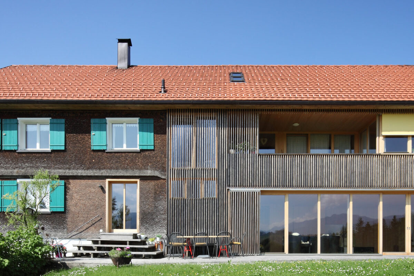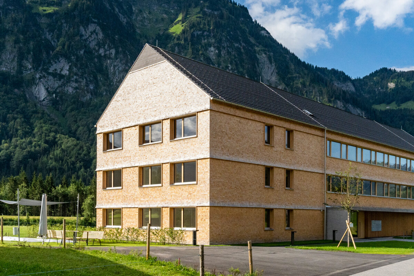A confident ensemble in a village context.
The centre of Bezau should remain condensed. An existing building on Dorfstrasse was demolished and replaced by a small ensemble of three residential and commercial buildings. The arrangement of the structures creates understandable permeability in the area and with the neighbours. The volumes are set and aligned in such a way that minimises being overlooked while guaranteeing maximum exposure.
The buildings have moved to the sites boundaries in order to clearly define the street space and to create a green open area to the back. From there, the residential areas are accessed, while the business zones face the street.
In the south there are public parking spaces under a slightly protruding side of the building. Towards the north, the ramp to the underground car park is laid out, heading toward extensive storage and all the technical rooms. A mix of commercial and residential properties was implemented on the ground floor, while the two floors above each hold two to three generously designed apartments that open up to the south and west of the rooms through deeply cut loggias.
The entire system was built in solid construction. However, the outer skin of the building consists of vertically interconnected larch boards, which are divided by irregularly placed horizontal metal strips and form graphically designed areas. The protrusions of the asymmetrical gable roofs were deliberately chosen to be larger on the weathered side than on the rear and front. Along the eaves the facades bend upwards and forms plastic-looking canopies.
The buildings fit into the village context by absorbing the grain, rhythm and texture of their surroundings. Nevertheless, they establish an individually shaped architectural language that identifies them as self-confident contemporary component of the Bregenzerwald building tradition.
