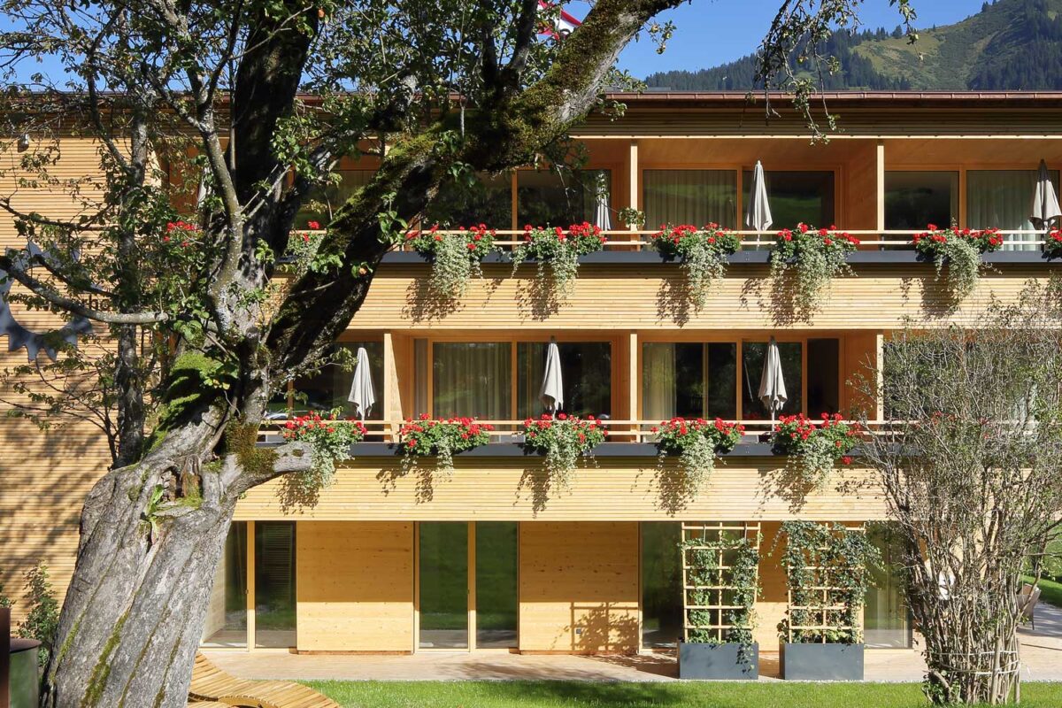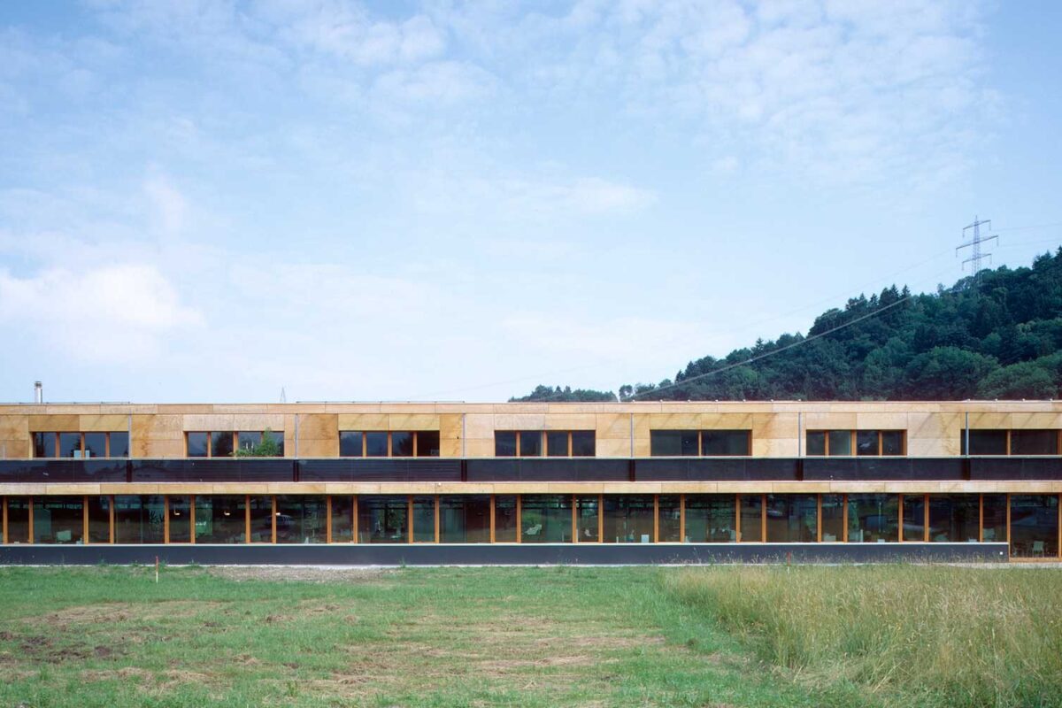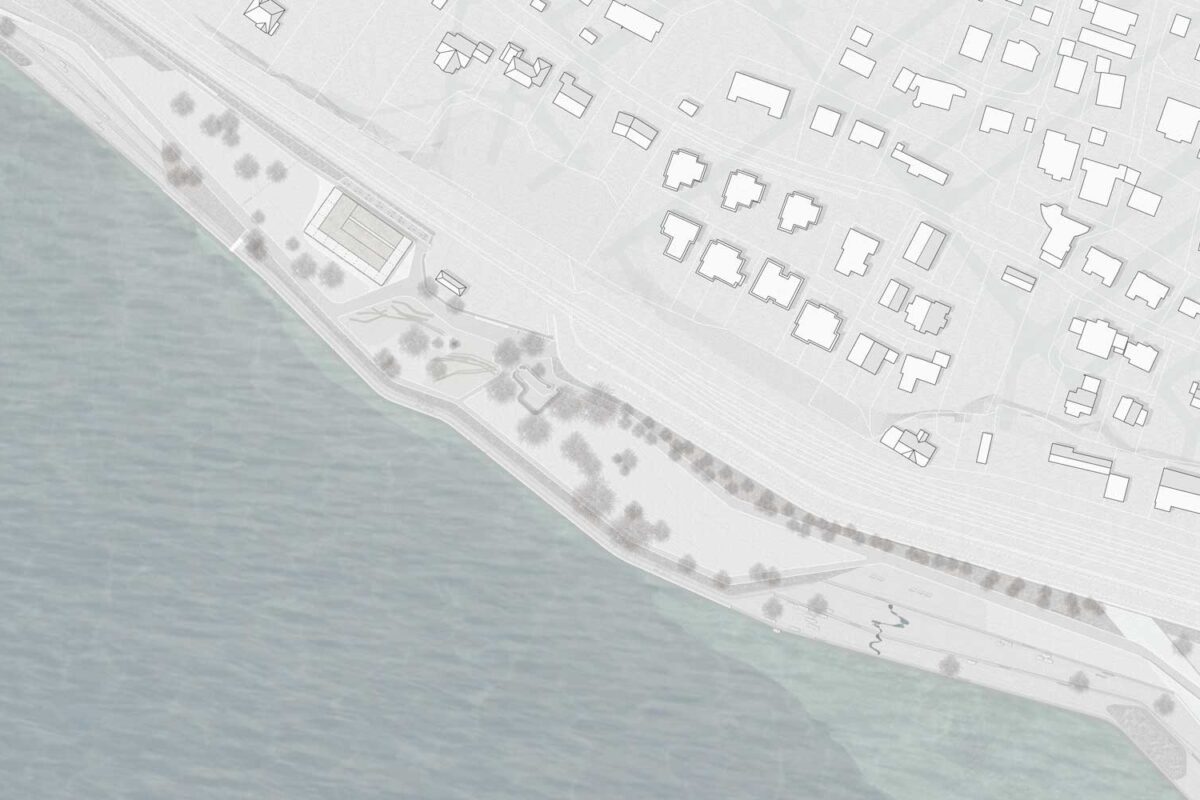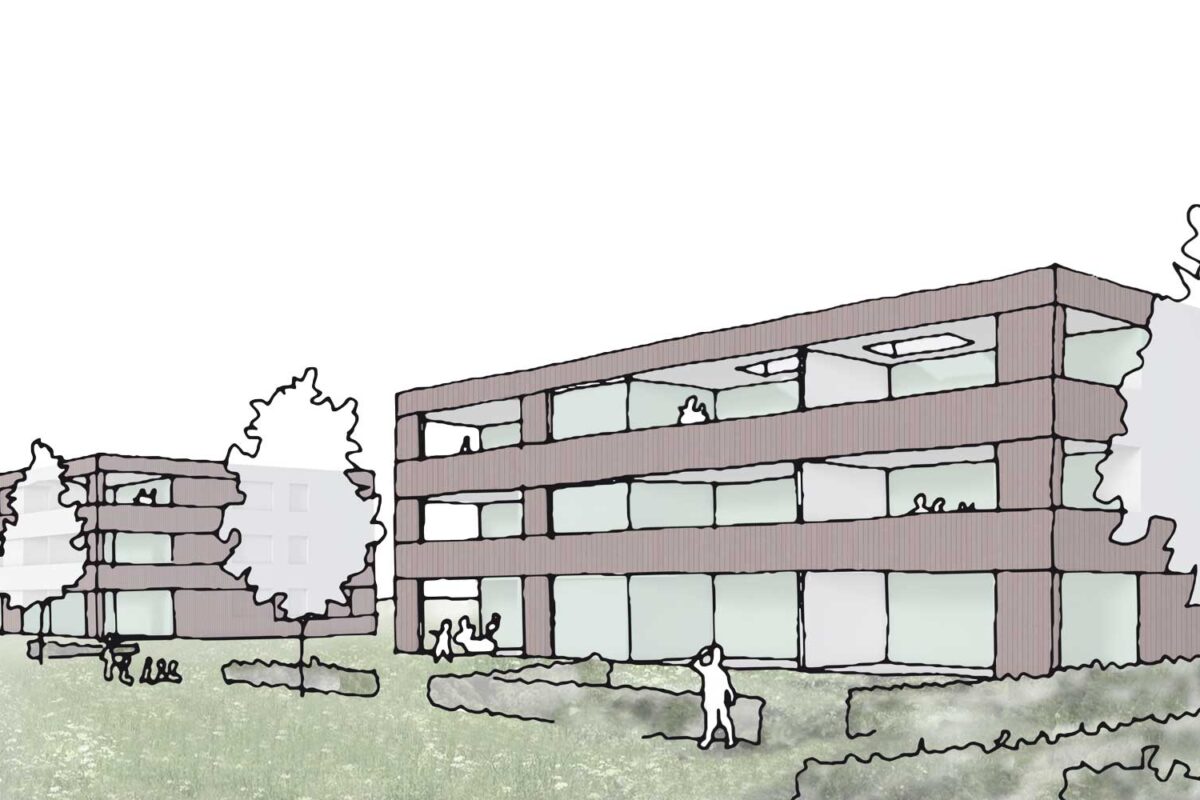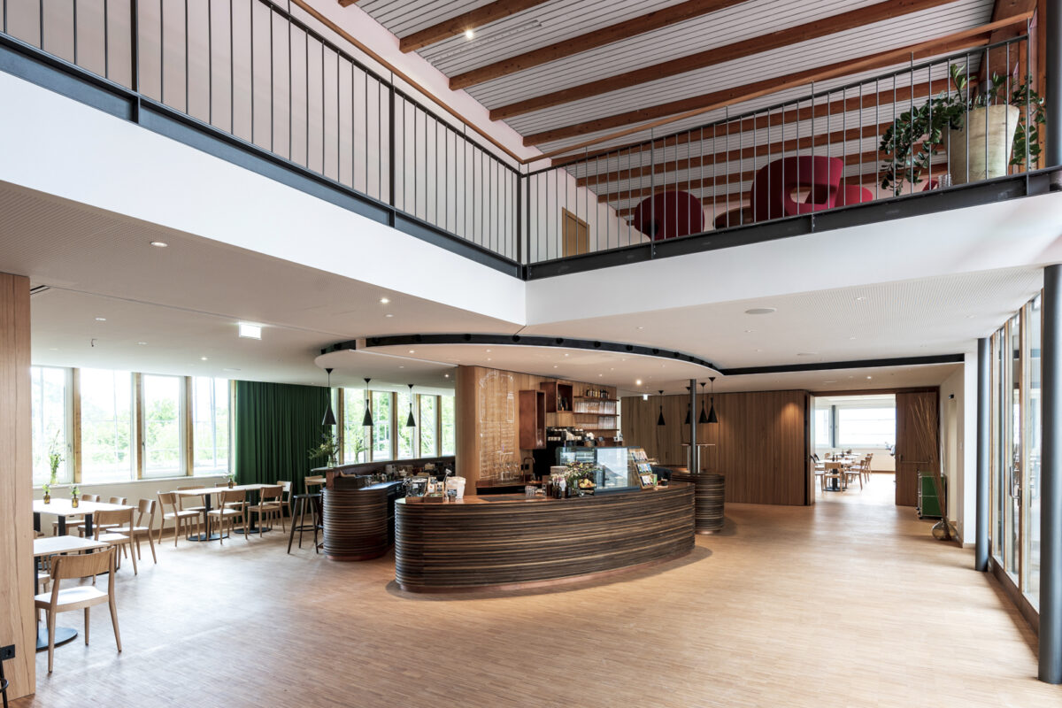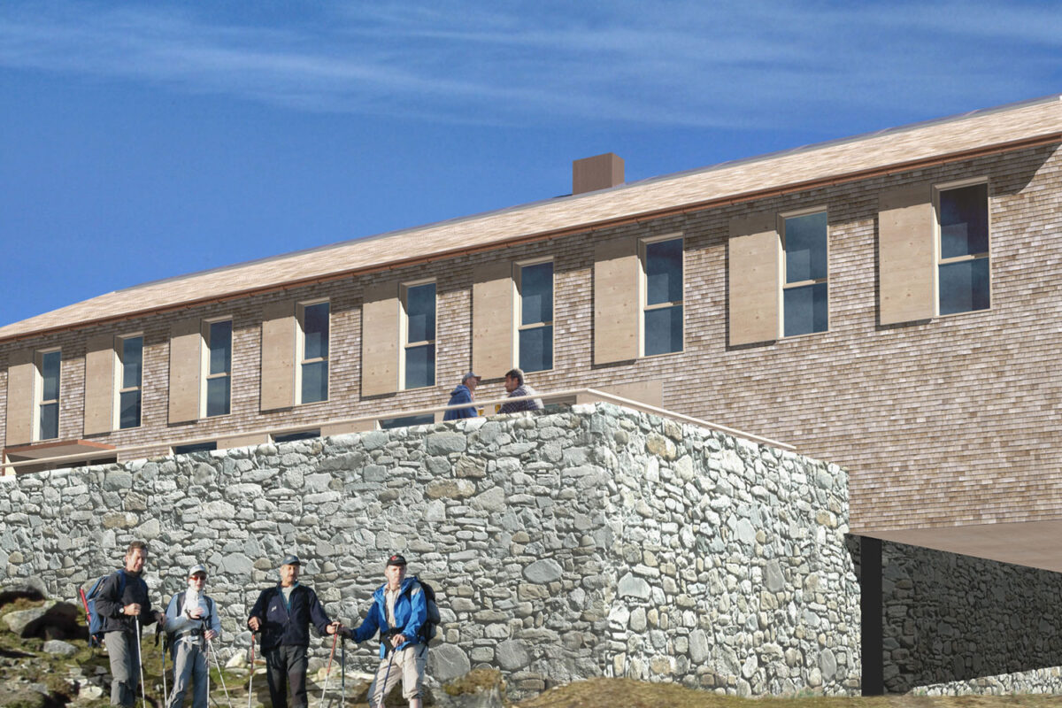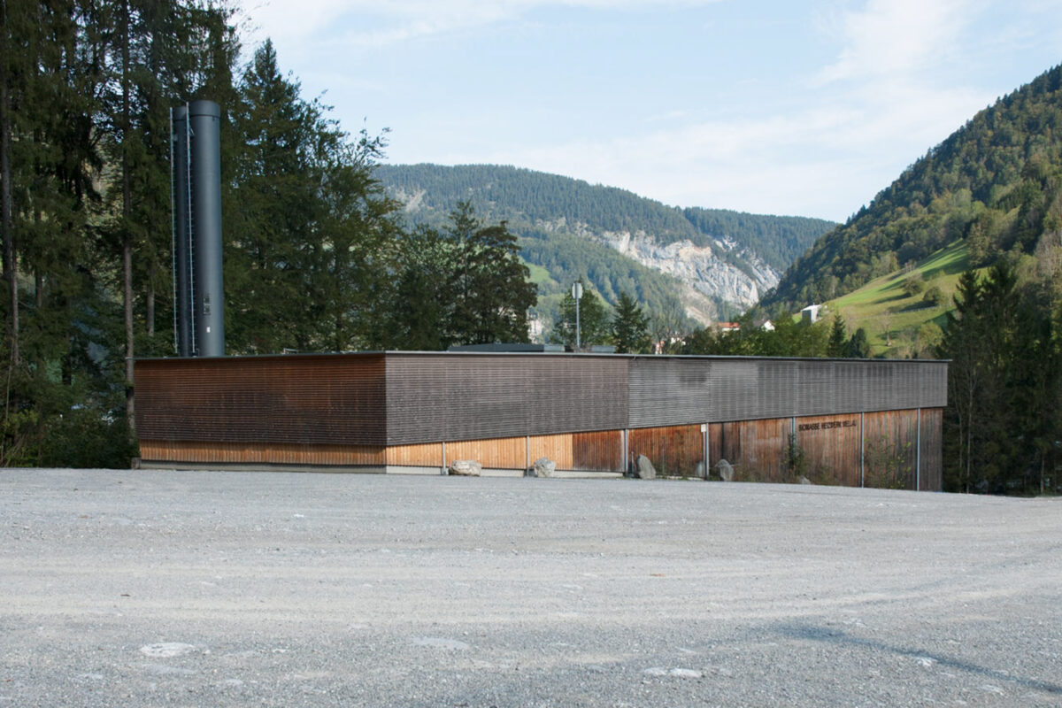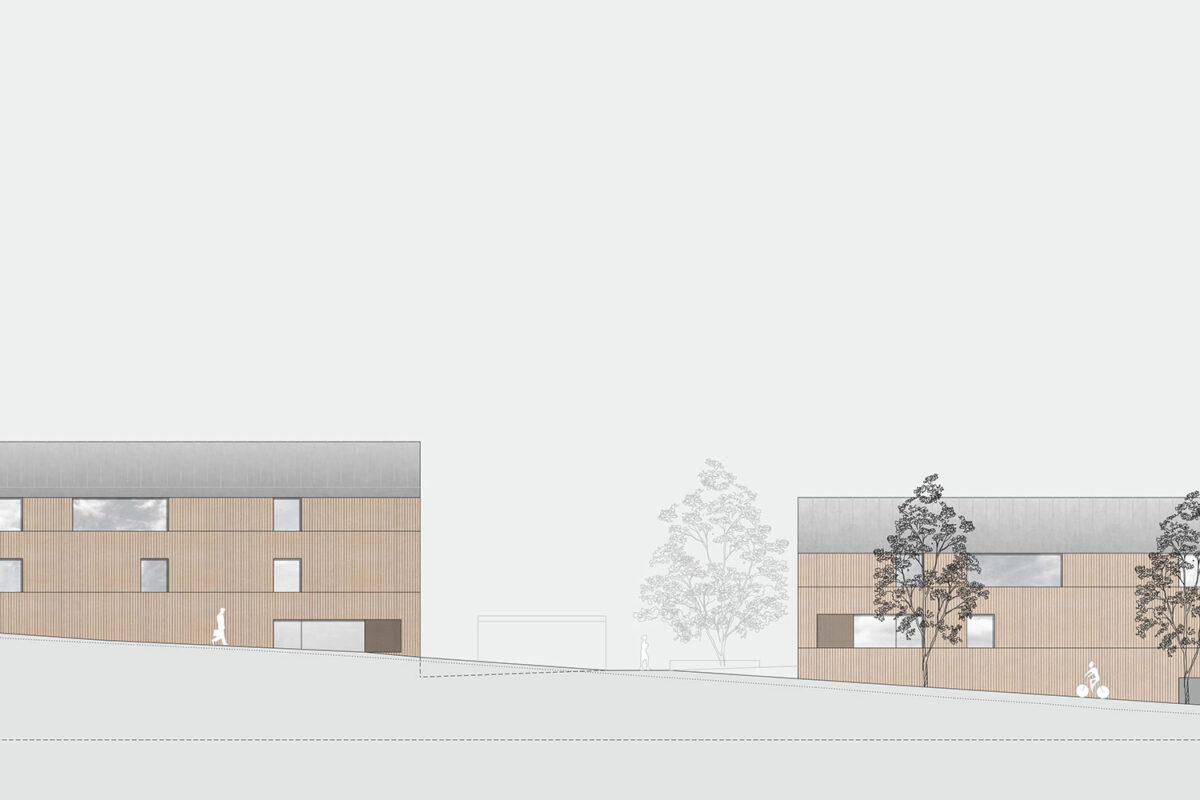Delicately wrapped old walls.
The detached Franziska guest house was built in the southeast of the main building in the 1950s. After the upper floors of the existing building were demolished, the building underwent a renovation and expansion. An extension on the valley side complements the two massive basement floors to create space for a large private apartment with a covered terrace and access to the orchard.
The two upper floors could be completely redesigned in timber construction. 14 high-quality guest rooms were created, which open up to the morning or evening sun via deep loggias. In the same design as the already refurbished room wing, the facades are covered with horizontal formwork made of filigree spruce boards. As in the entire hotel complex, special emphasis was placed on the use of high-quality natural materials when furnishing the interior.












