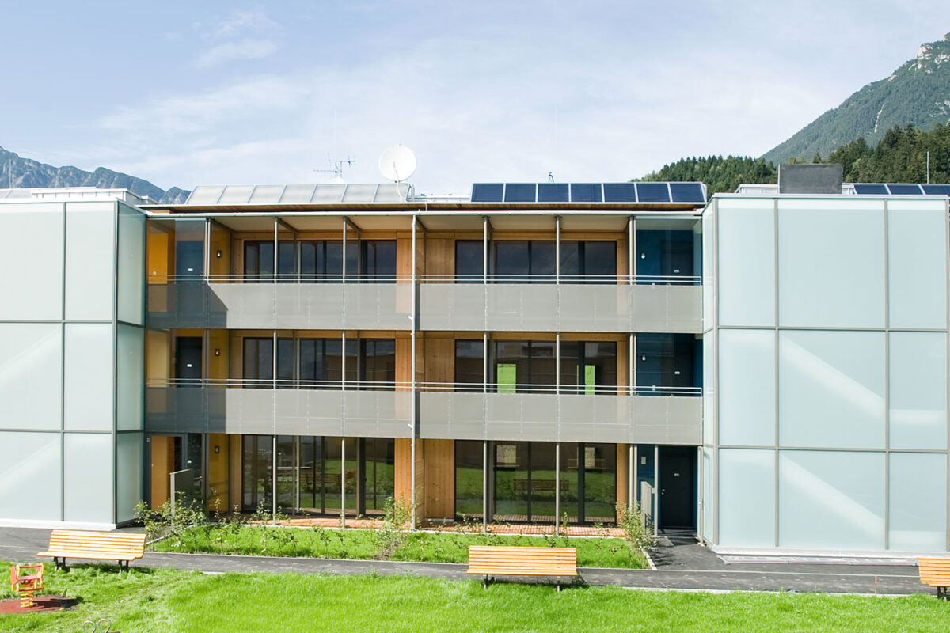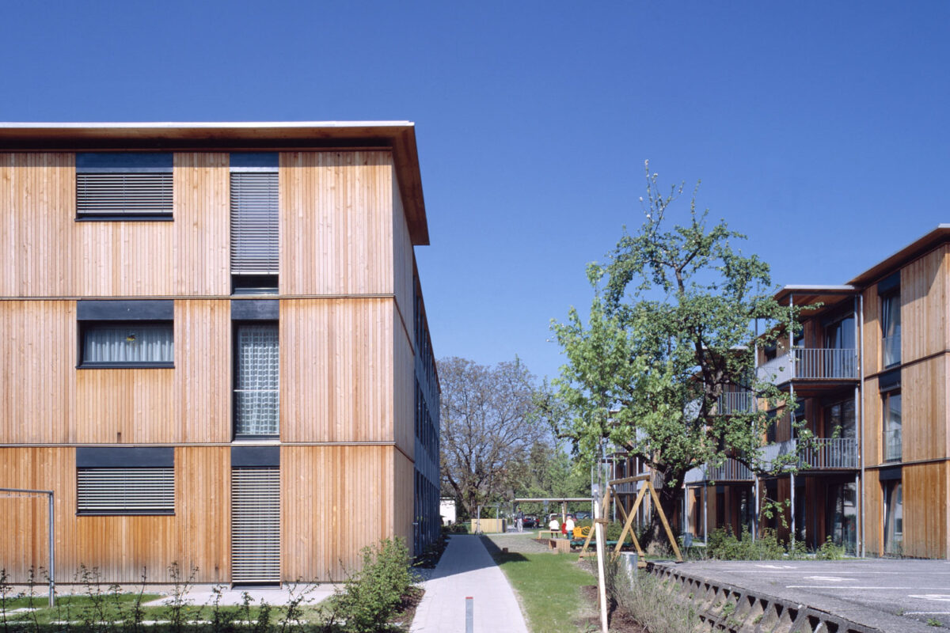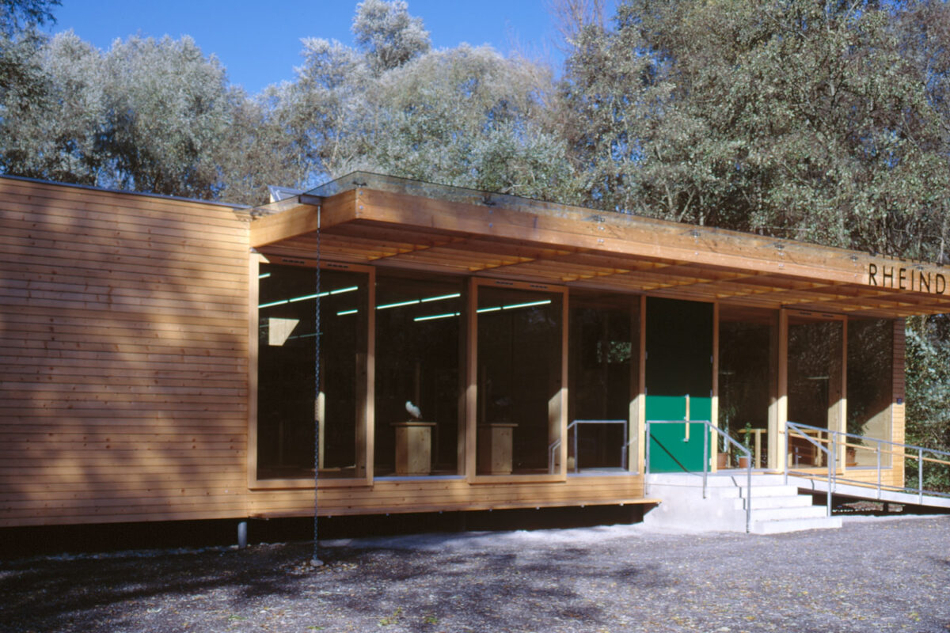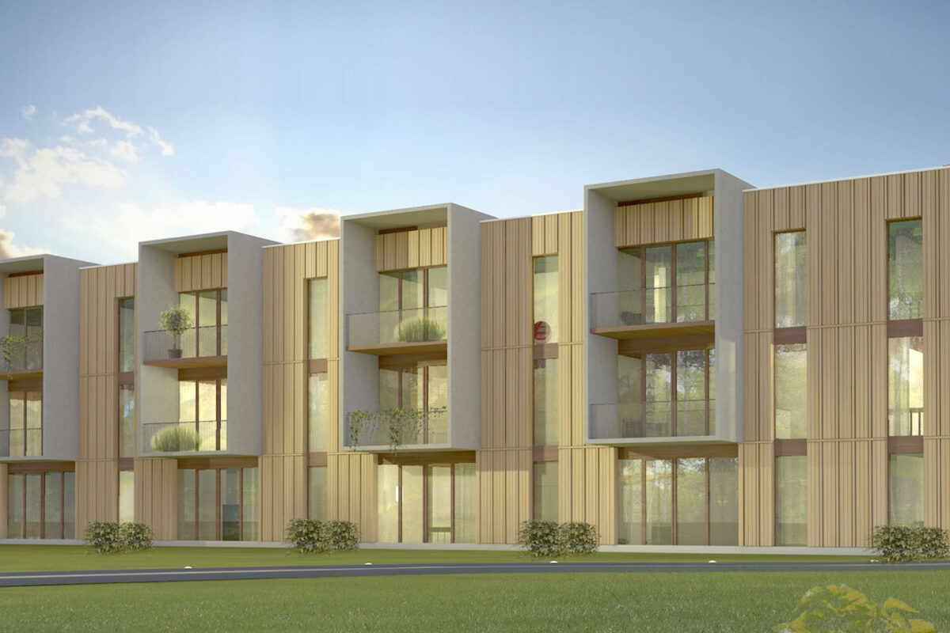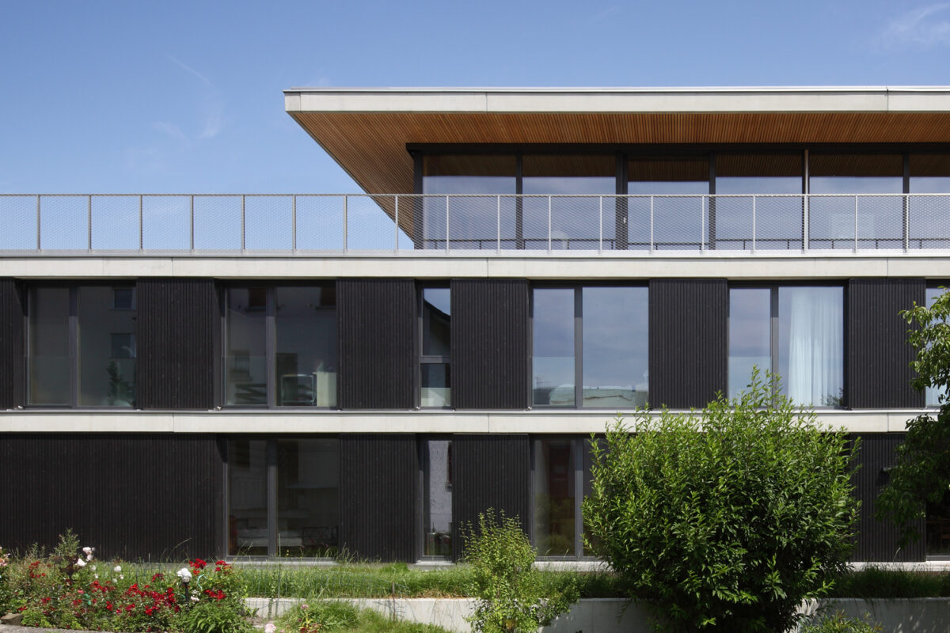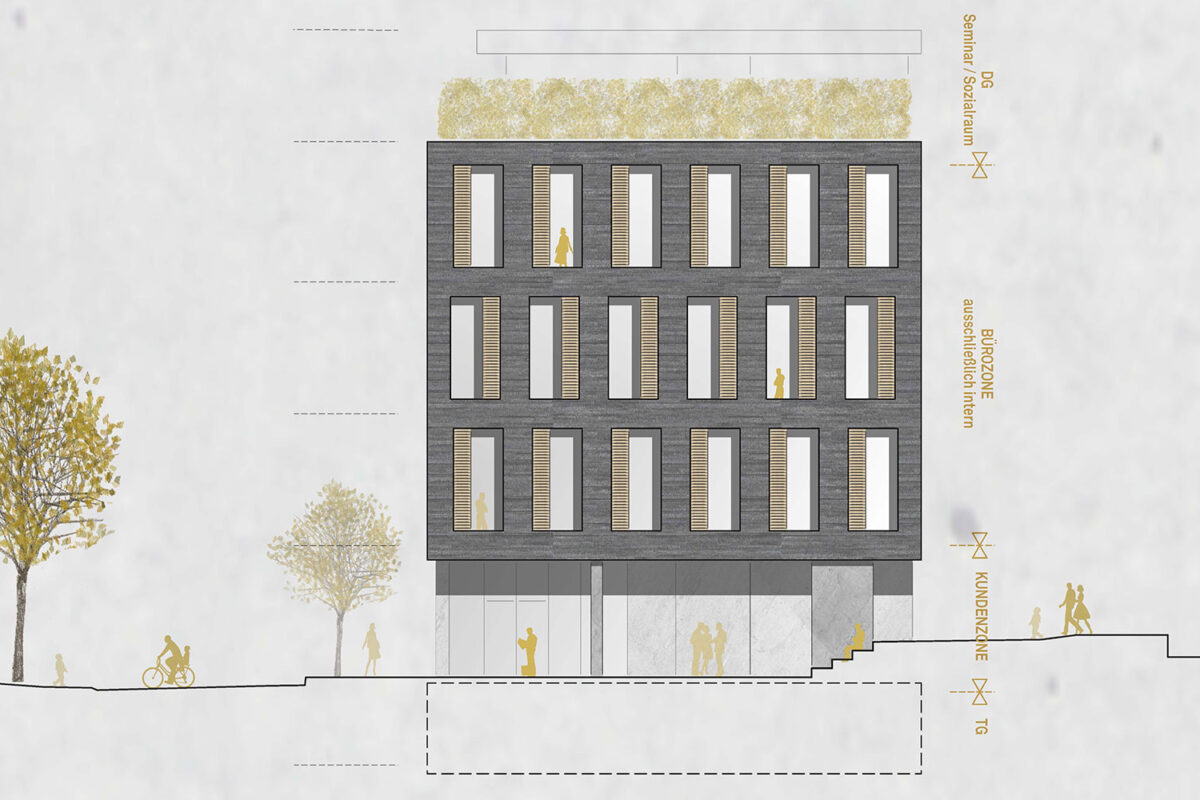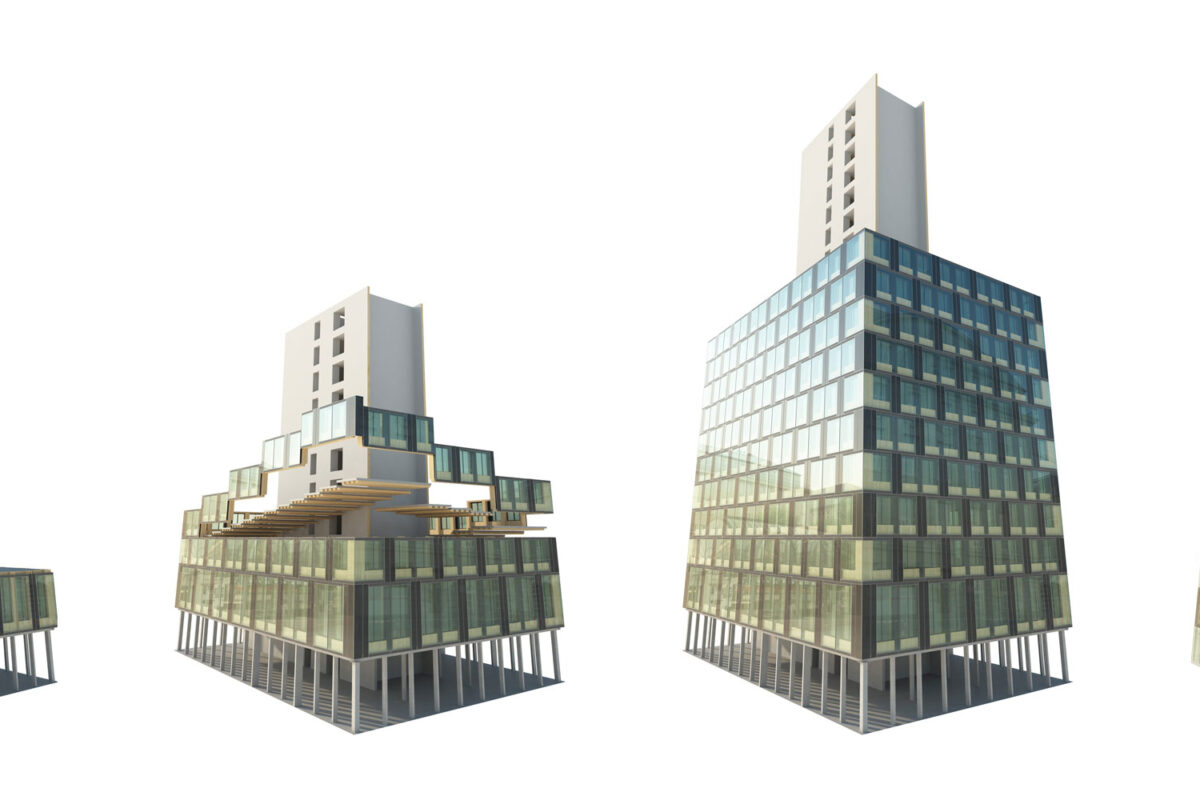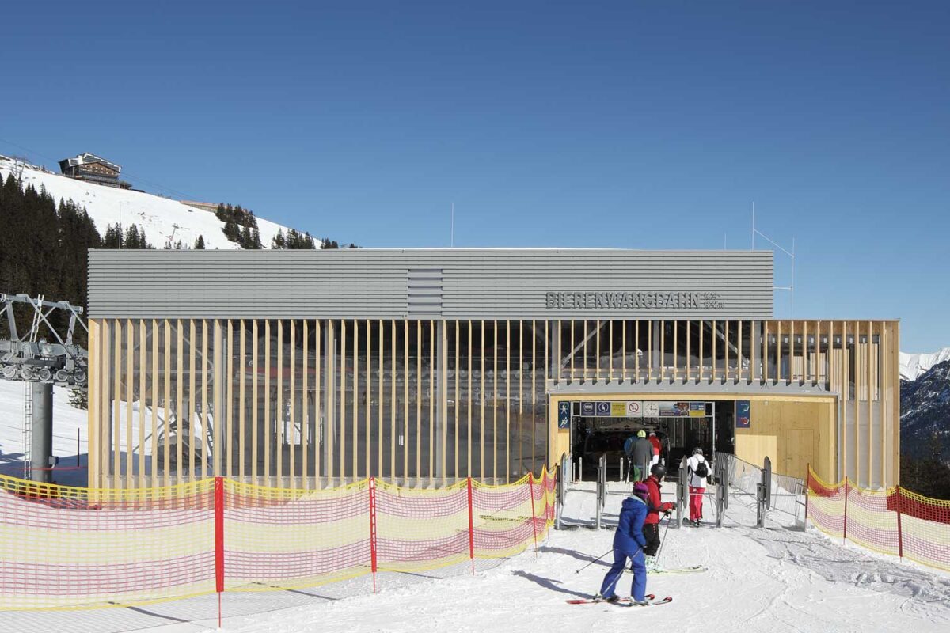Hybrid construction of a multi-family apartment building.
The building, consisting of 9 apartment units, is located on a south facing slope. The natural gradient is exploited for the development of the underground car park, in which the cellar space and a west-facing apartment, with garden access, is located.
The 8 apartments on the upper floors are accessed via a pergola with right-angled staircases. All apartments are oriented to the south. The “soft” south facade stands in deliberate contrast by the restrained north prospective. The house has a concrete supporting structure, in combination with steel columns. The outer skin is made of prefabricated timber elements with natural shingles.












