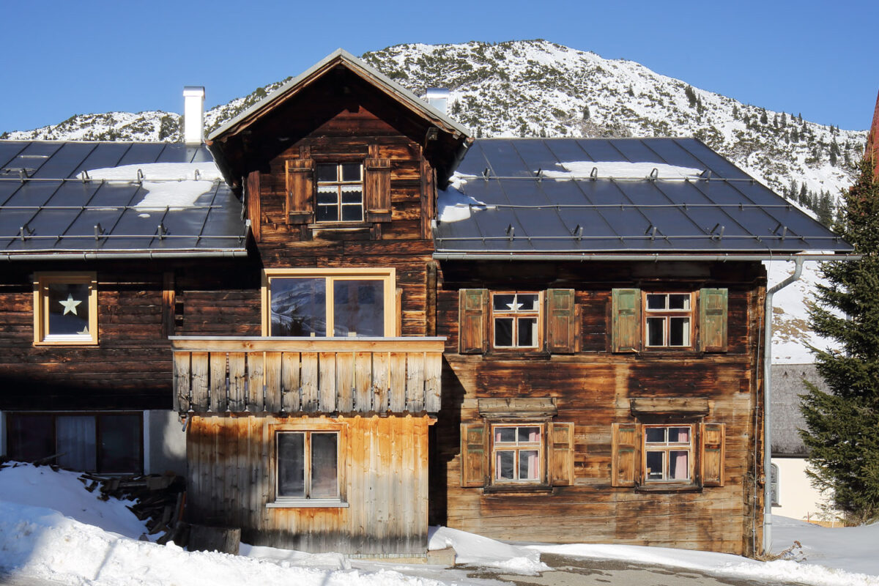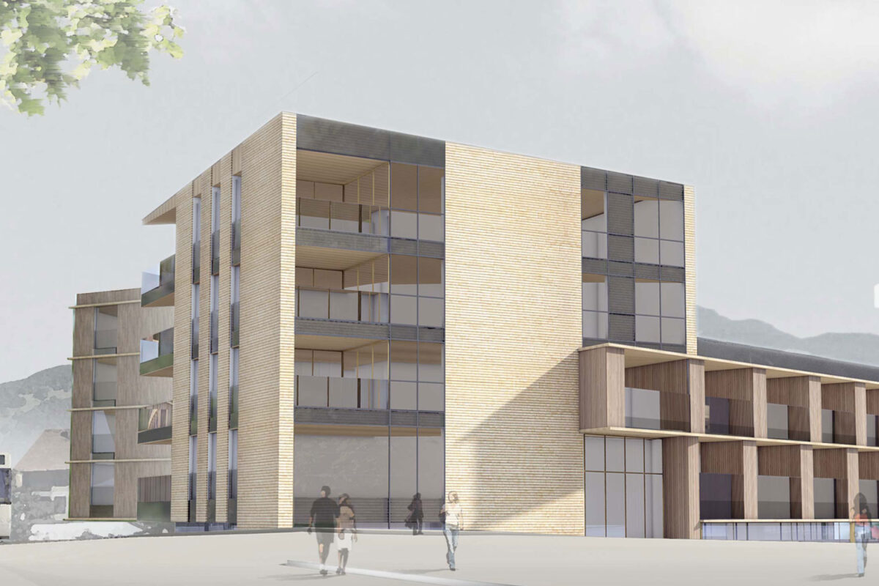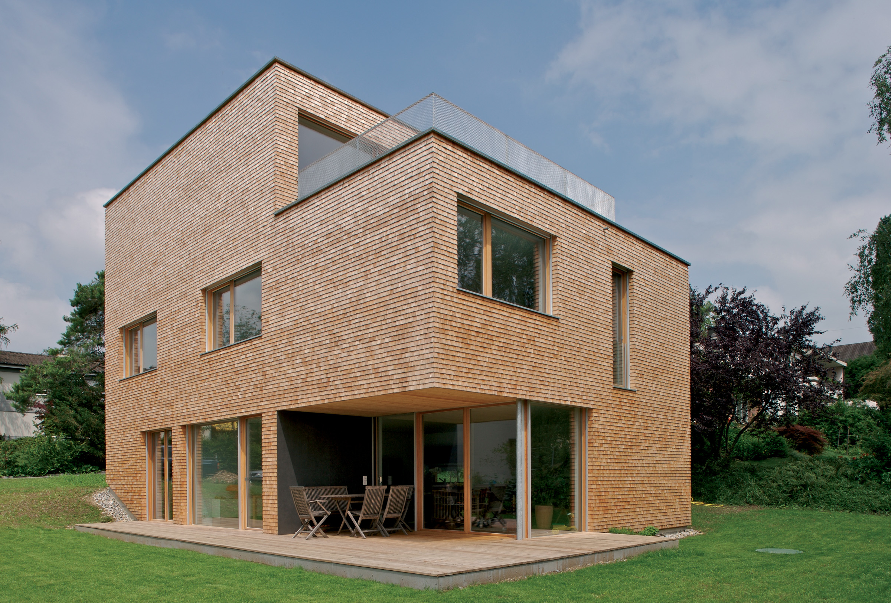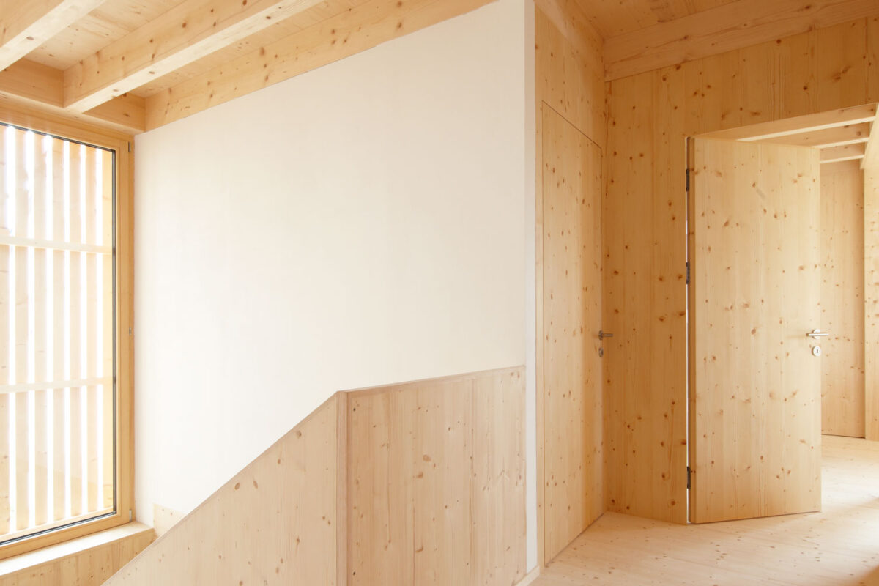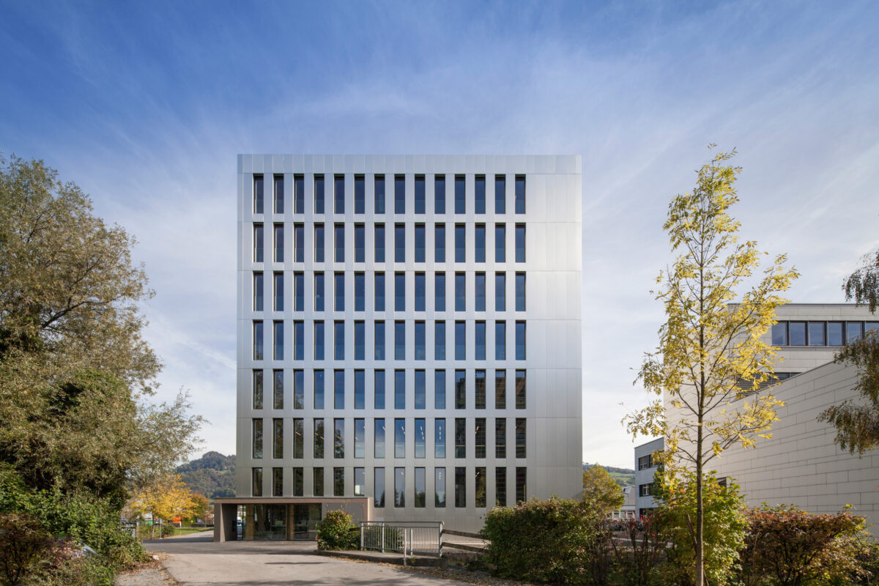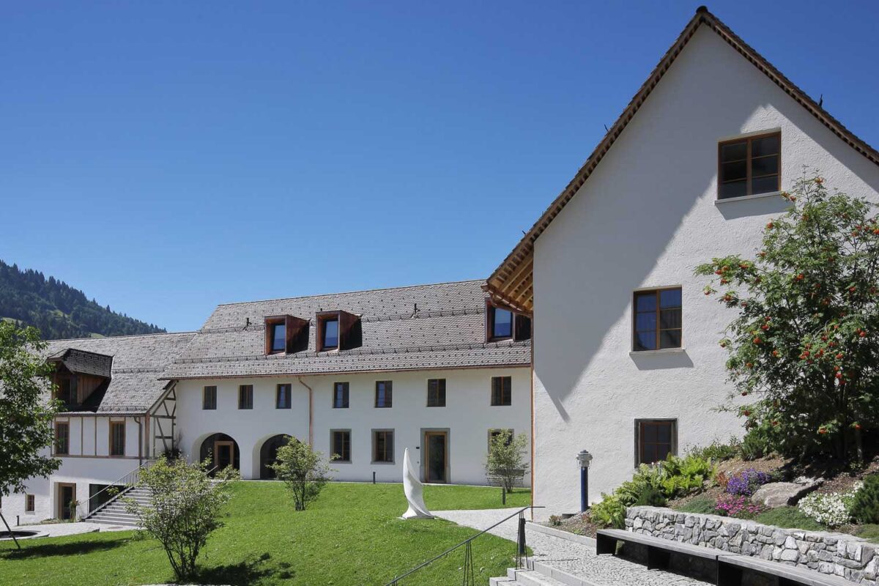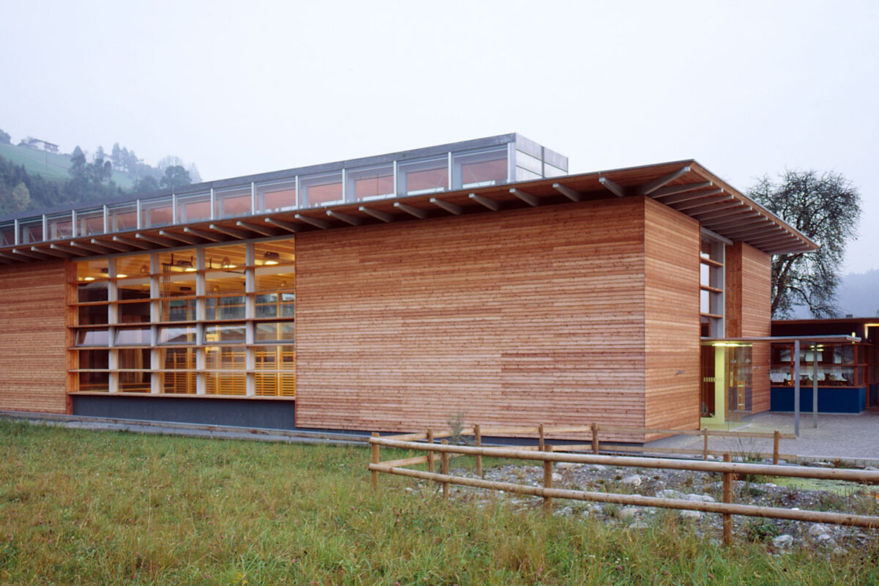Old and new: gabled versus flat roof, window openings versus strip windows, and shingles versus horizontal cladding.
After an intense review period, the council decided against relocating the school and community hall in favour of refurbishment. The four-room elementary school had sufficient teaching space at its disposal, but lacked the essential auxiliary rooms. The existing community hall was obsolete by modern standards. The classrooms were left intact, but the rest of the building was demolished. The classrooms were furnished with timber ceilings and a new building envelope. The new rooms are now timber lined.
On the street side section of the building, the original proportions remain largely intact. Given the short construction time, the new hall had to be built of timber as well. A cubic mass with a flat roof adjoins the gable-roofed wing. It has been inserted crosswise below the eaves of the old building and abuts the street. Repeating the shingle pattern of the existing building in a slightly different variation, the community hall has been dressed in horizontal larch. Walls and ceilings are made of fir timber sourced from local forests. The front wall has been furnished with thermal collectors; heat is stored in a boiler tank and fed into the basement ceiling’s thermal system. As a result the complex was able to develop low energy standards.


