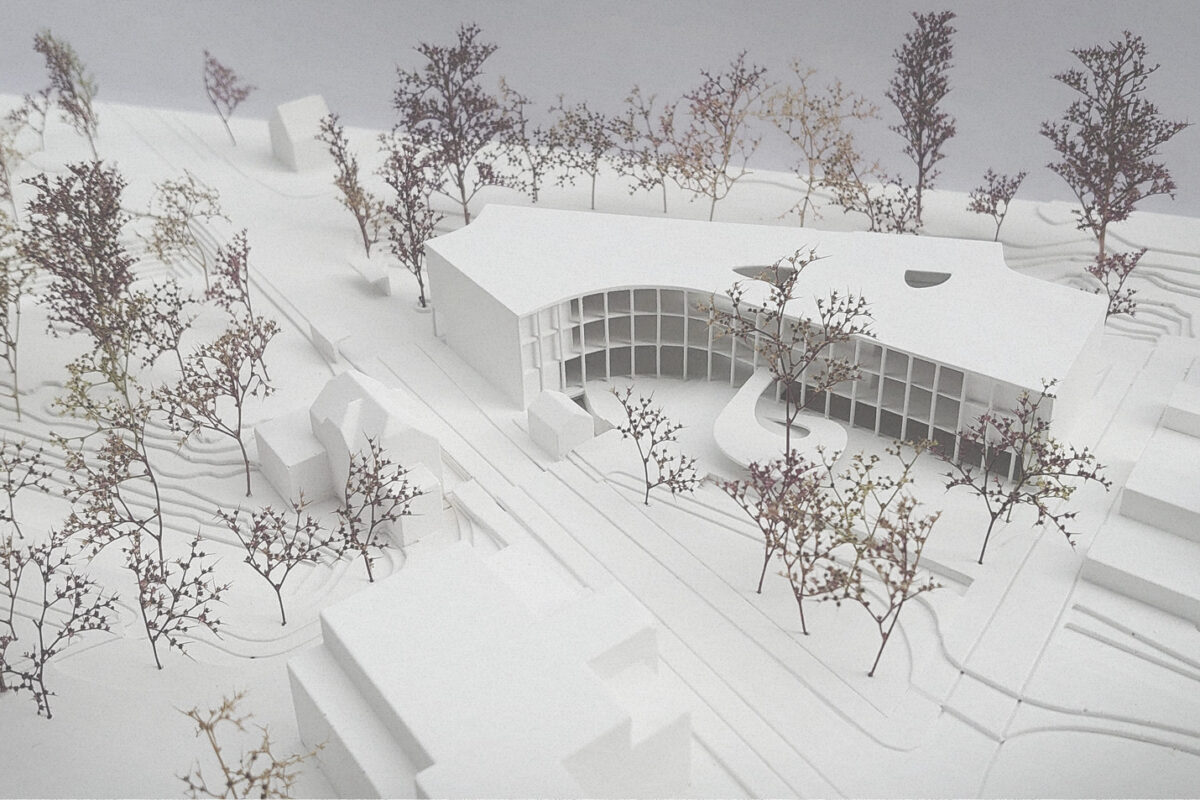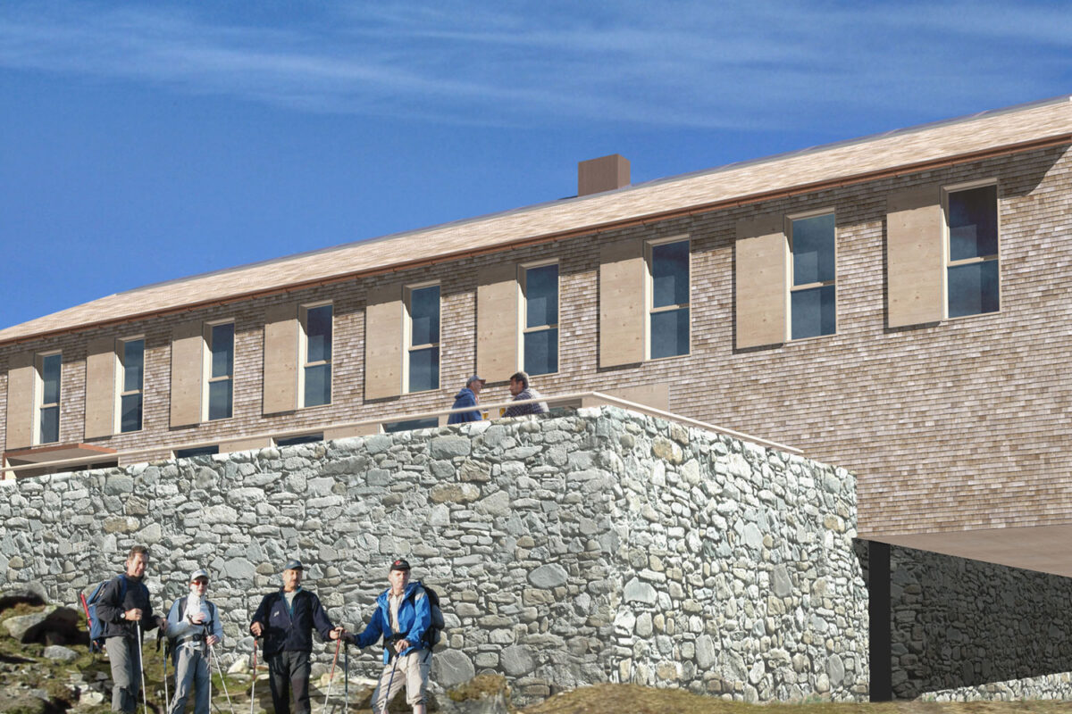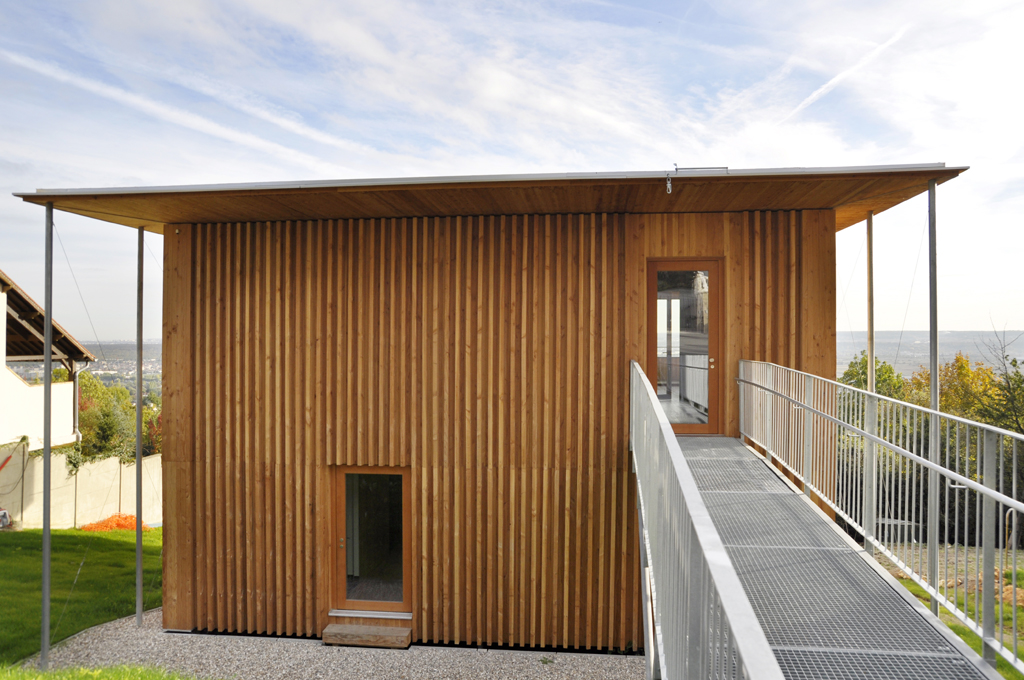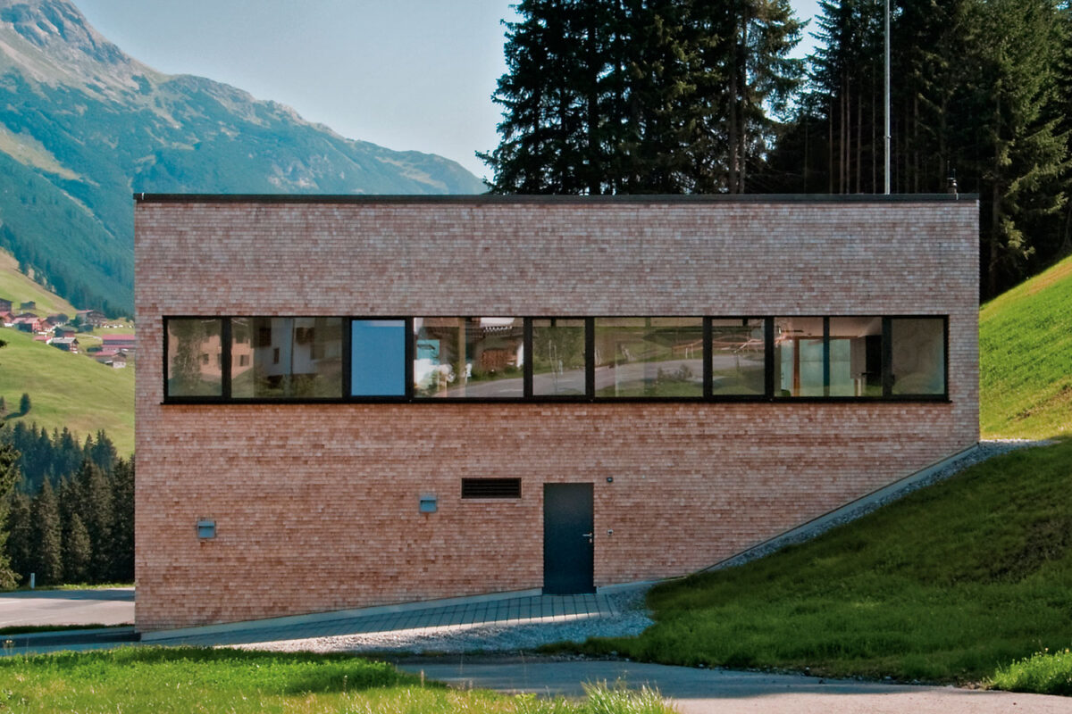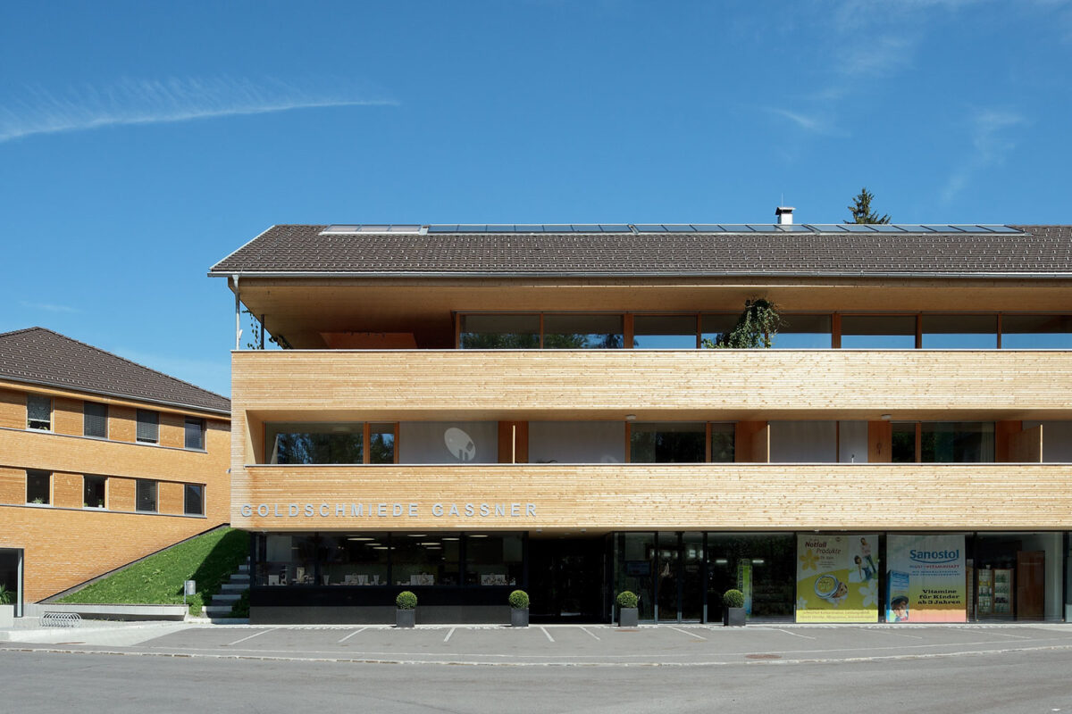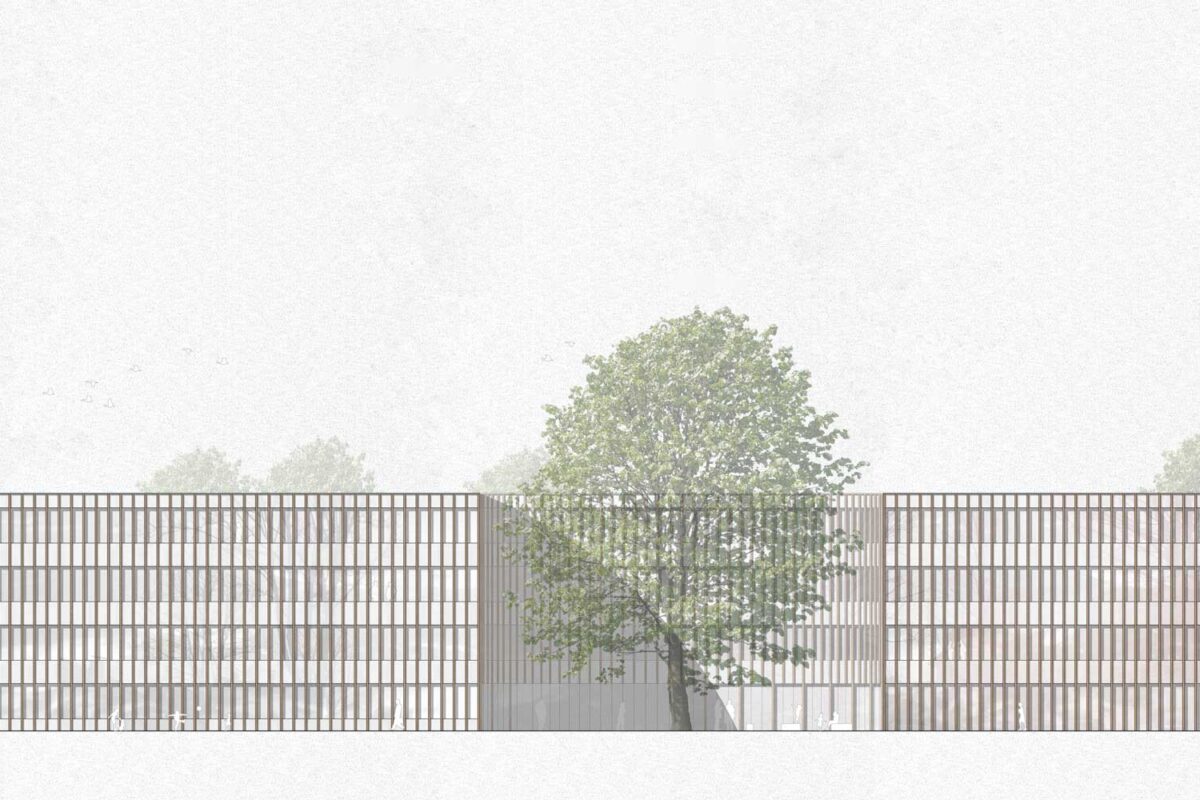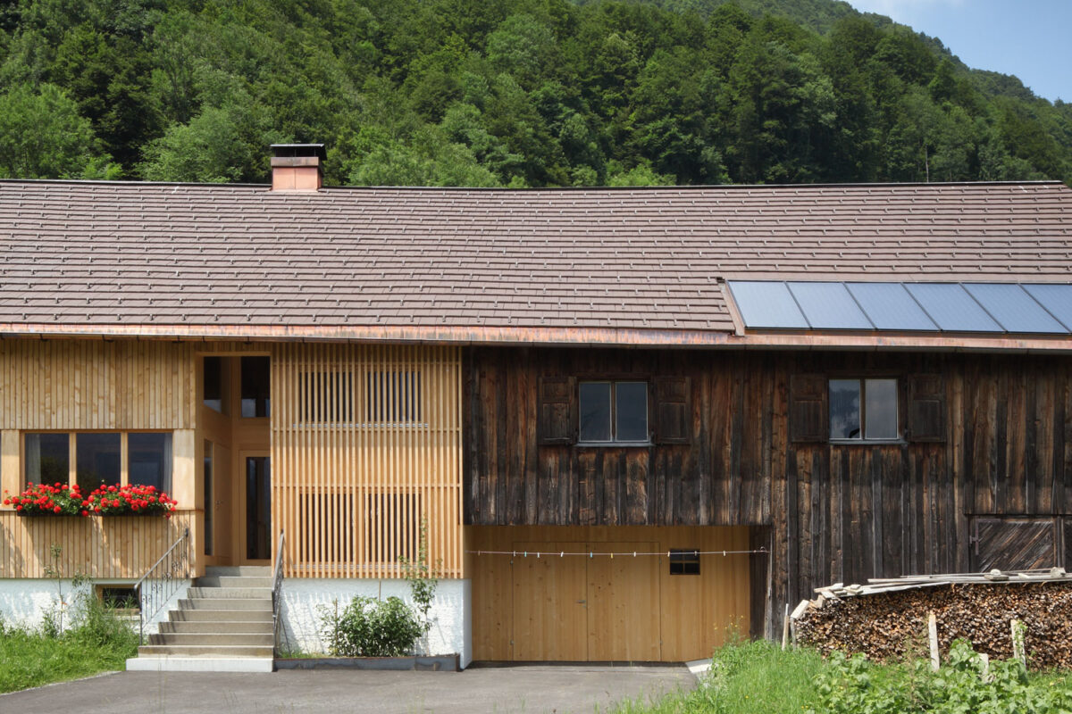A modern interpretation of a traditional housing type.
Schwarzenberg is one of the most well preserved villages in the Bregenzerwald region. It is dotted with inns and farm houses built in the 18th and 19th centuries. A publicist who returned home from abroad chose this village to settle in for her retirement. The house consists of two separate apartments, as well as additional living space and guest rooms in the basement.
While its design and material choices were inspired by local traditions, the building, located perpendicular to the slope, adapts to modern domestic needs. Particularly noteworthy is the new interpretation of the “Schopf” – an arbour area, which is often attached to the long side of farm houses and can be closed with shutters, serving as a sunny entrance, work space or sitting area.
In this home two such arbours are located above each other on the south side of the building. Made of silver fir, they form a barrier to the street, serve as a place to receive guests and are separated from the staircase via glass doors. The modern strip windows are a reinterpretation of a window type commonly found in Wälderhäuser (traditional houses in Bregenzerwald). The windows stretch around the corner and reflects modern forms and functions. This spot is a popular sitting area on both floors.


