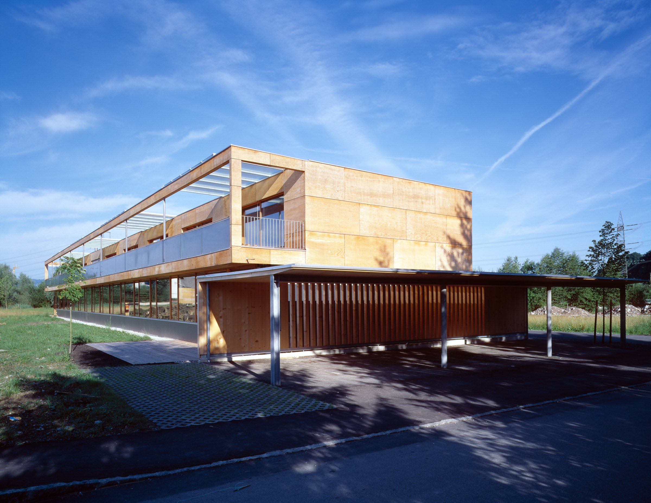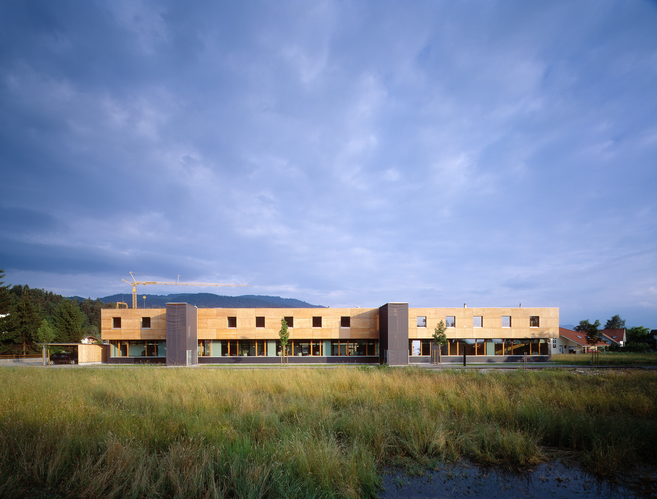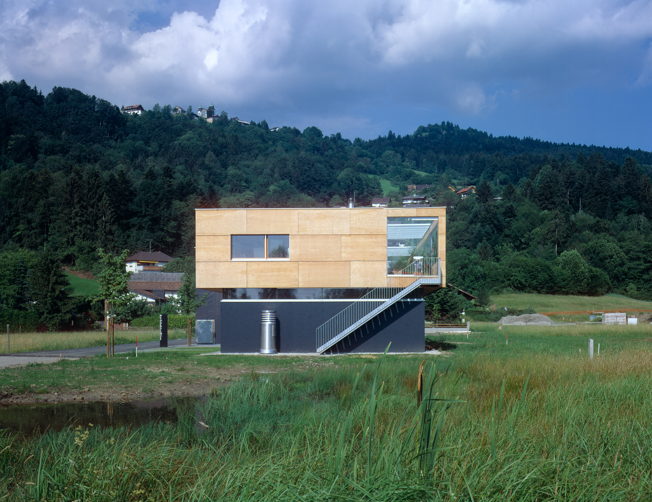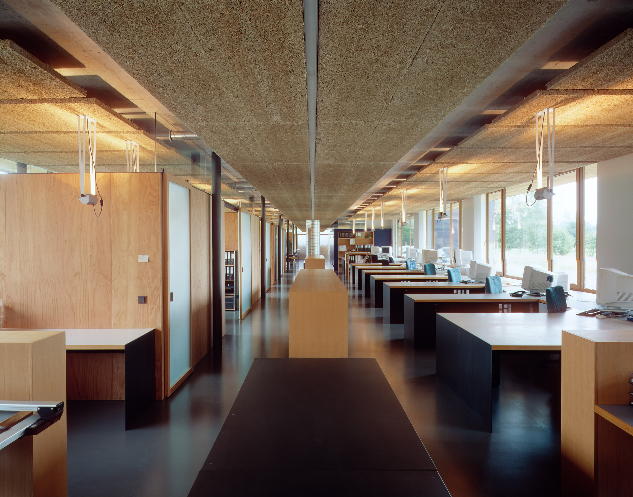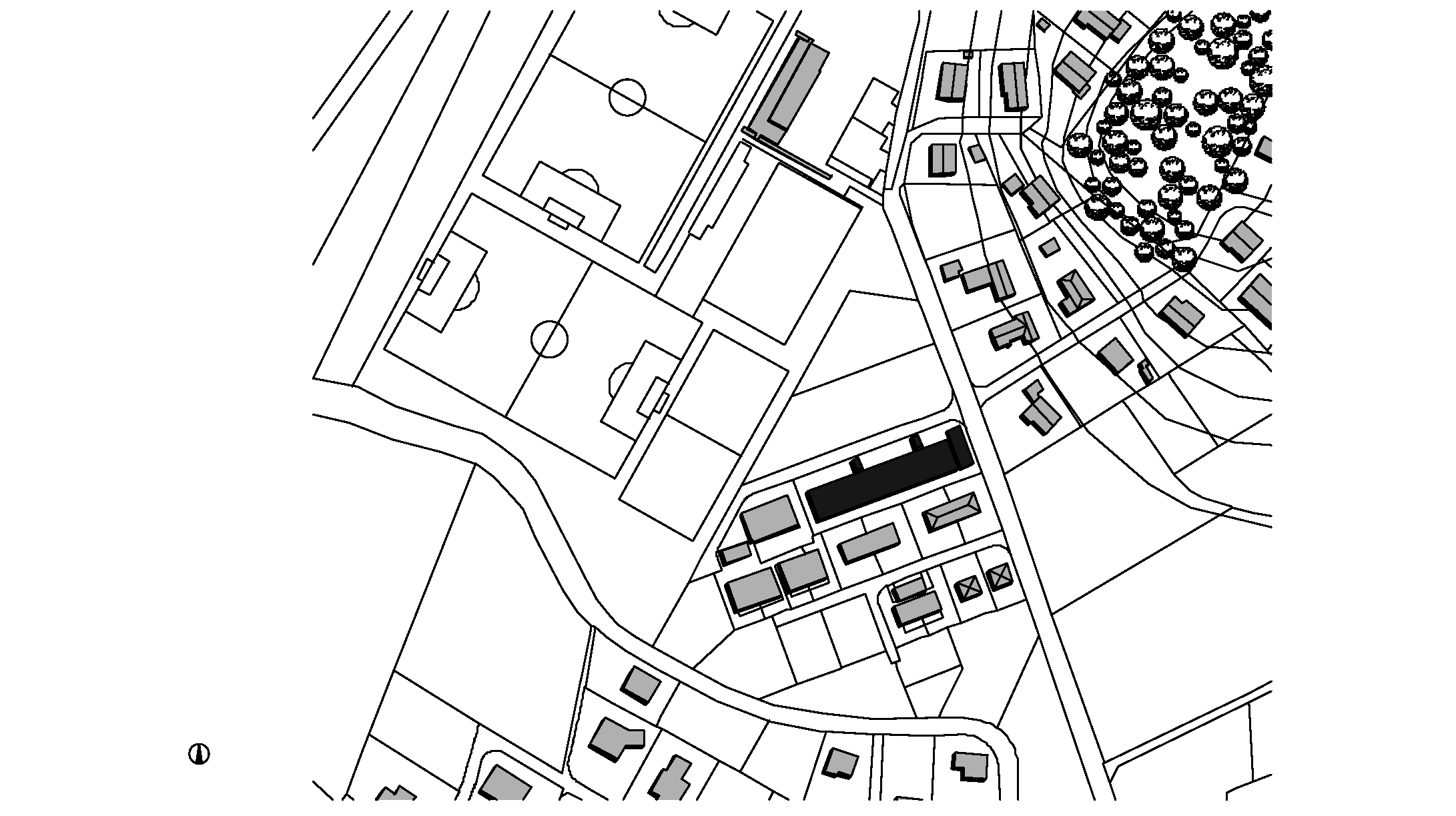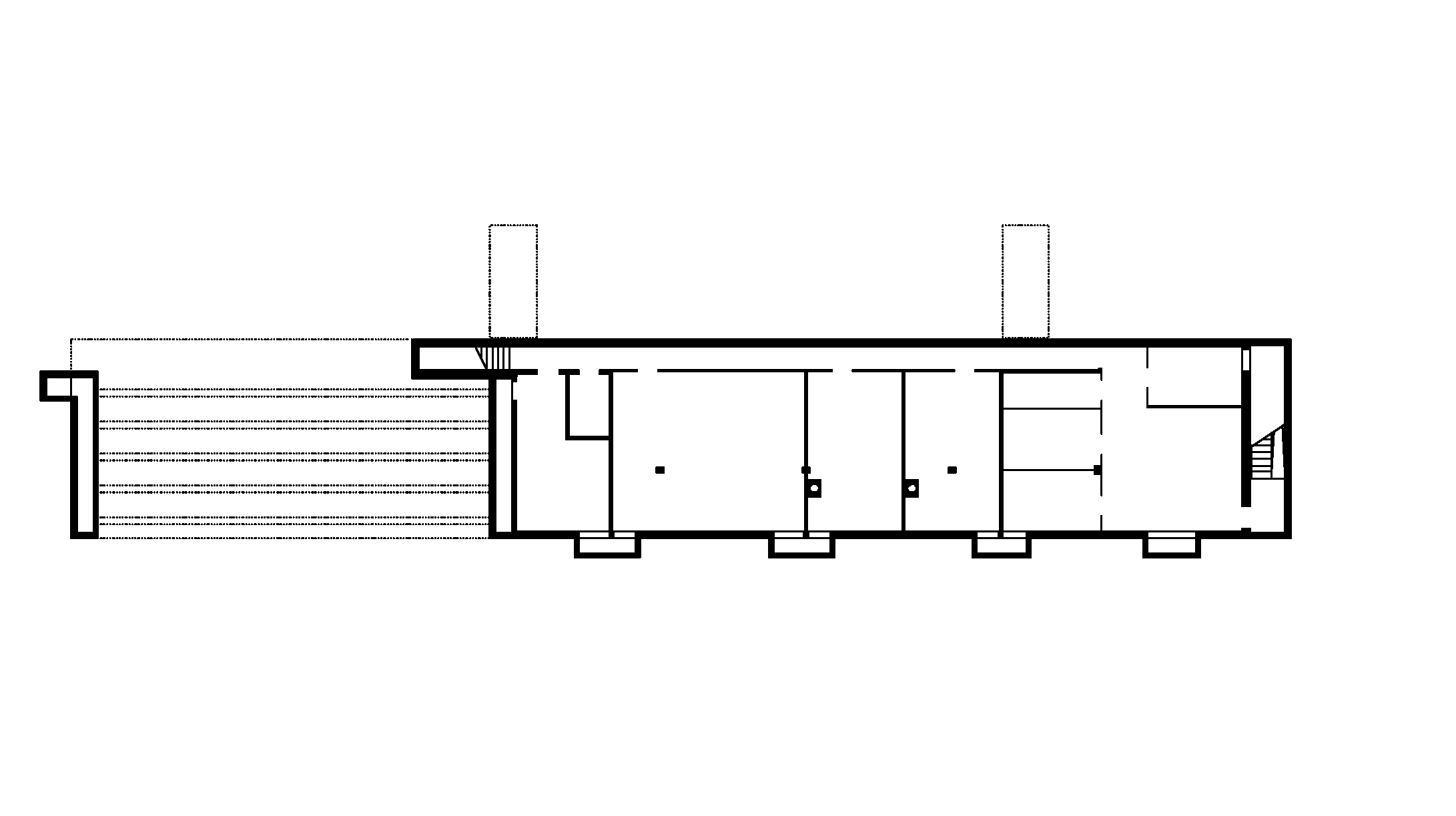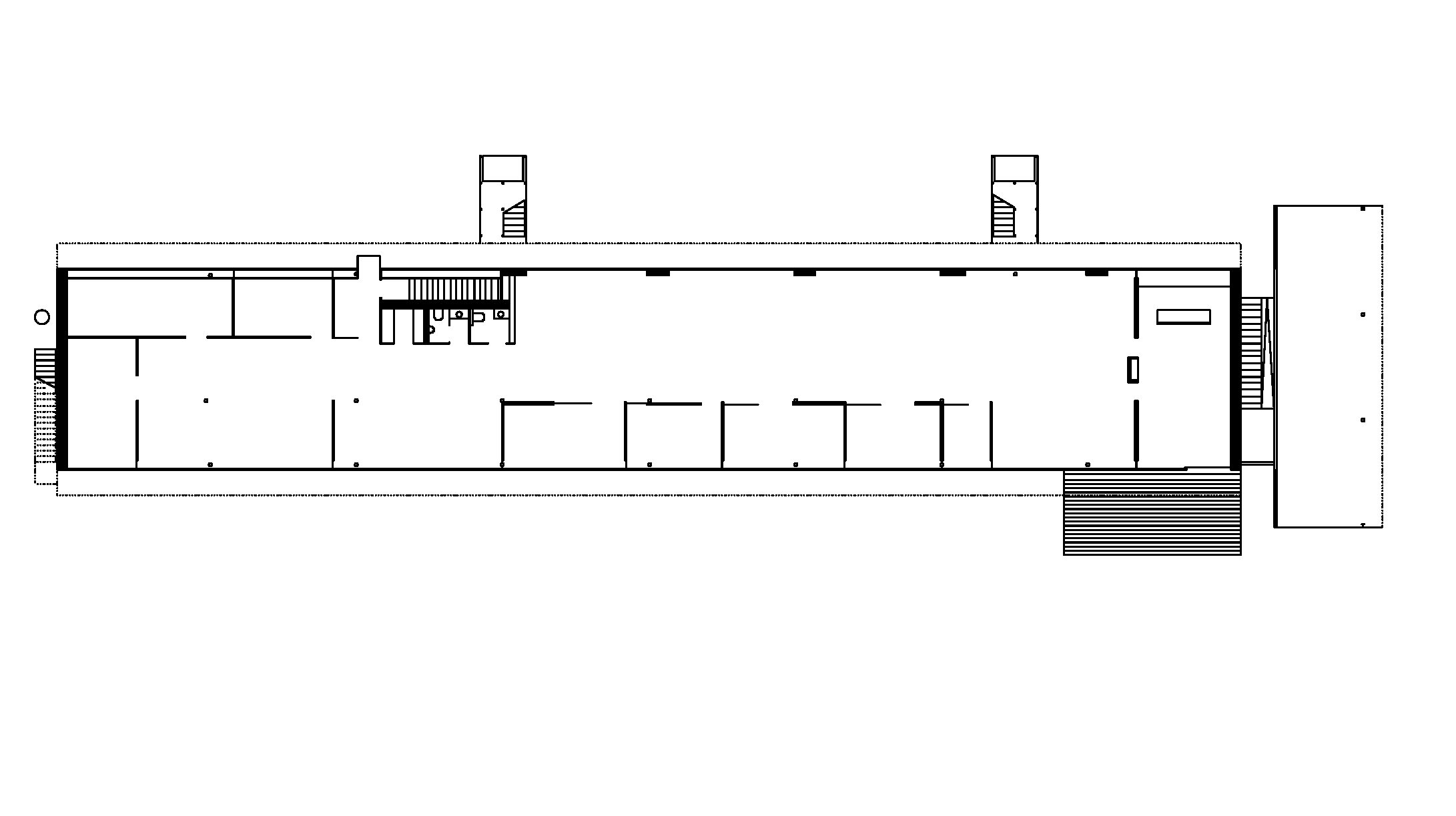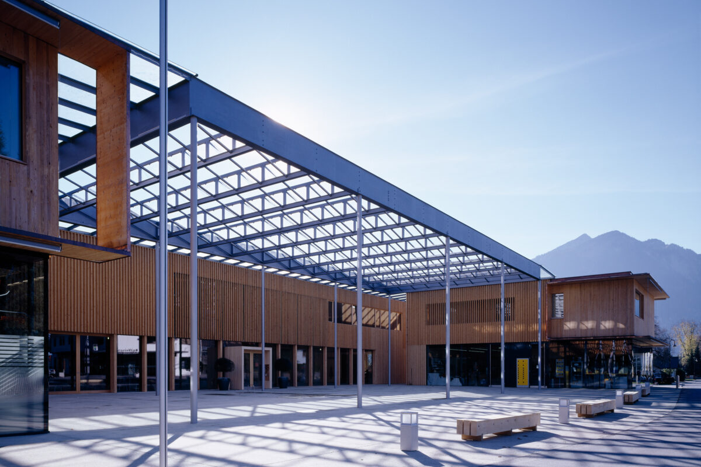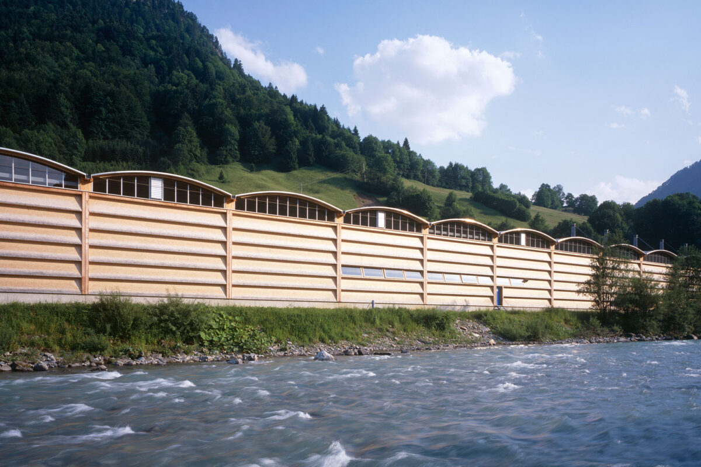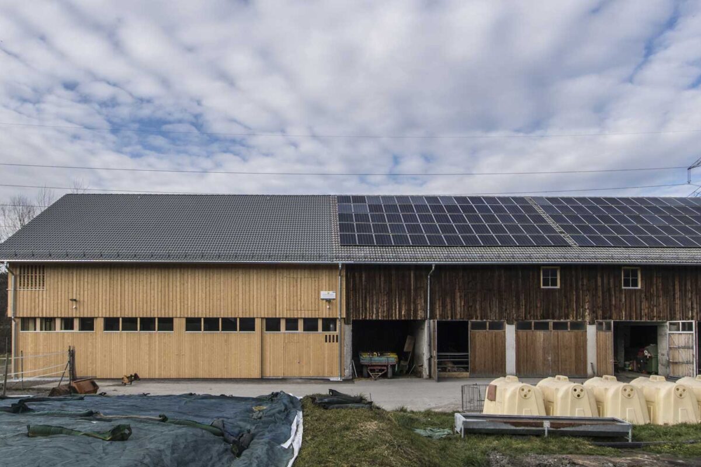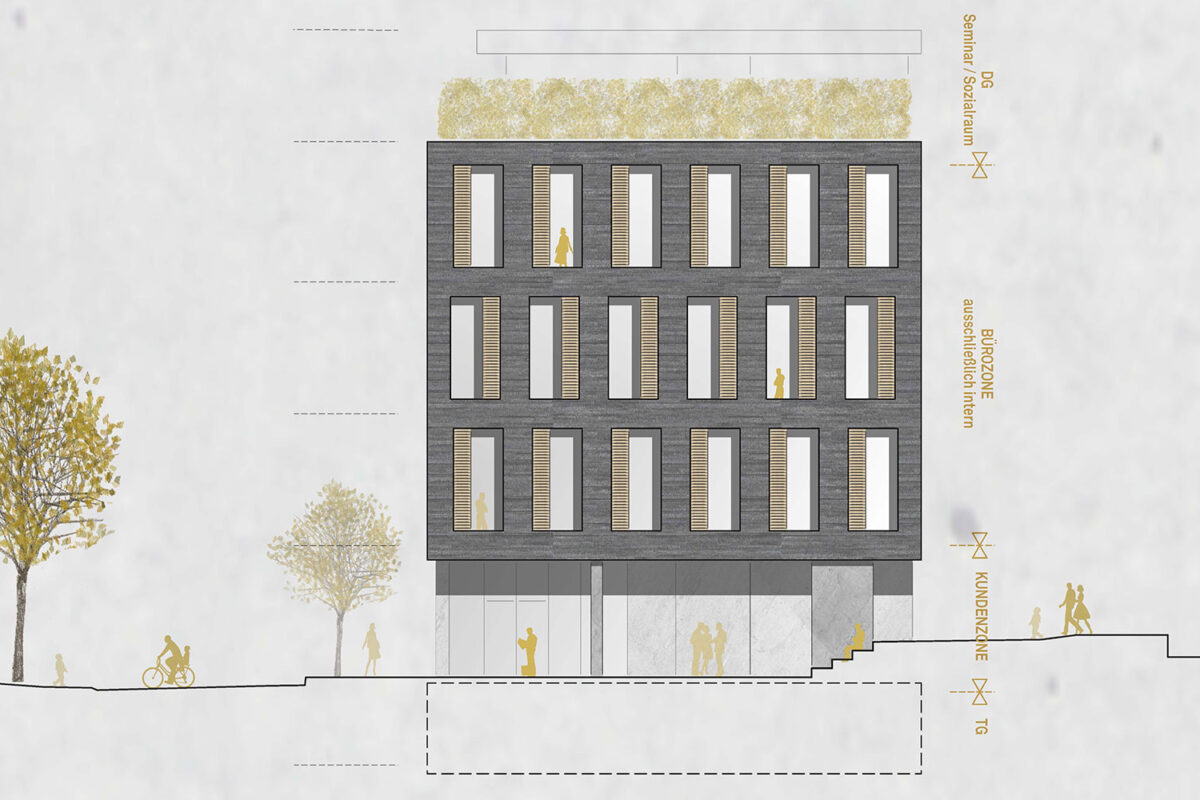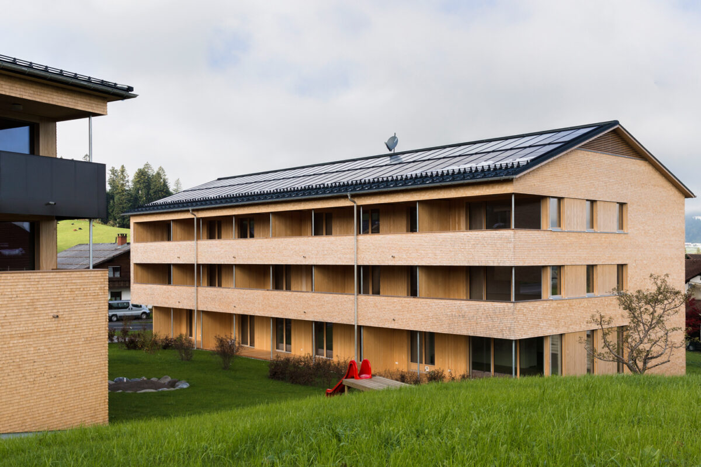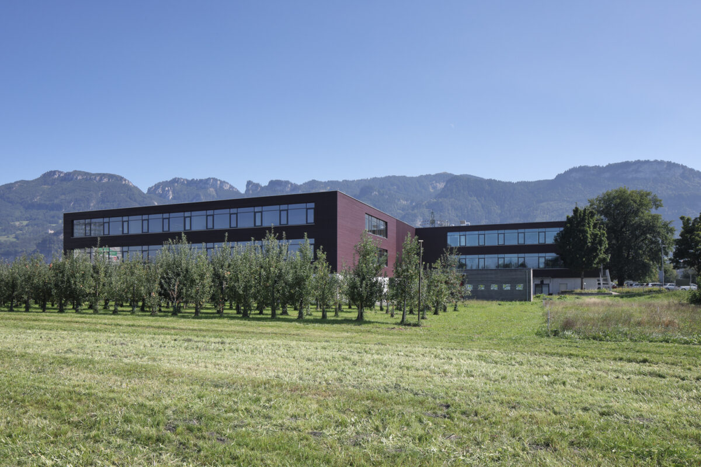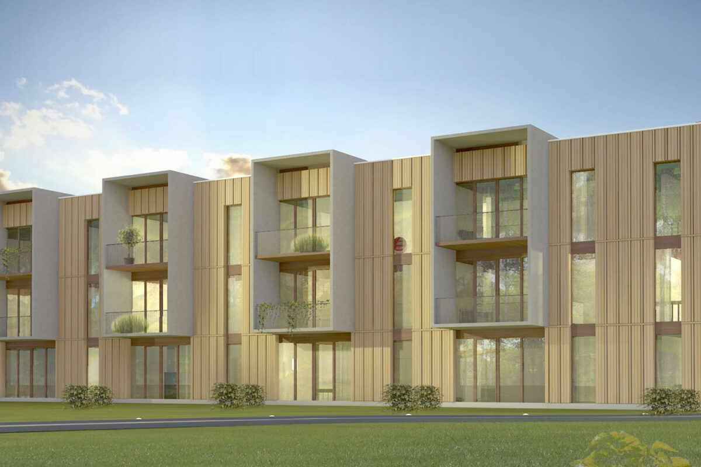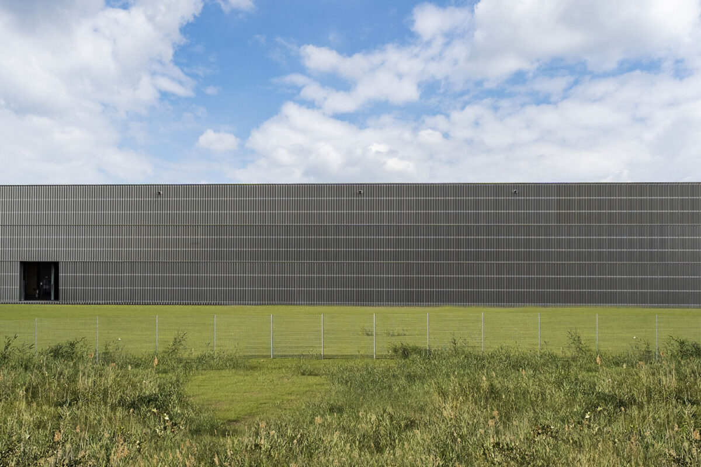A 58-meter-long timber “living cube” floats above an architectural office space.
This ‘living cube’ protrudes north and south, with a sheltered, covered entrance and access on the north side, with a shaded facade on the south. The cube is clad with plywood, while the base is covered with painted OSB panels. The basement ceiling is designed as a heavily insulated timber construction. The ground floor ceiling, due to the energy and building climatic considerations, is designed as an in-situ concrete slab which takes on an additional function of cooling.
The upper floor is executed in a 35 cm thick insulated timber construction. The roof is made up of narrow Douglas fir BSH girders and is designed as a ‘warm roof’ with 45 cm thermal insulation. This creates a bright, open, transparent office space on the ground floor and generous apartment with a wide terrace on the upper floor, which is accessed by a timber, external staircase, which is protected by translucent panels.
The building is an expression of how the Kaufmann / Lenz / Gmeiner office thinks and works: a clear, pragmatic architectural language with building structures that emerge from the sensible use of materials, and that also have a high degree of ecological responsibility.
Office and apartments are equipped with controlled ventilation; the additional heating is via a gas boiler. Based on the building simulation, a heating energy consumption of 23 kWh / m2 a year can be expected on the upper living floor. 10 KWh / m2 can be expected in the offices due to the greater internal energy sources.

