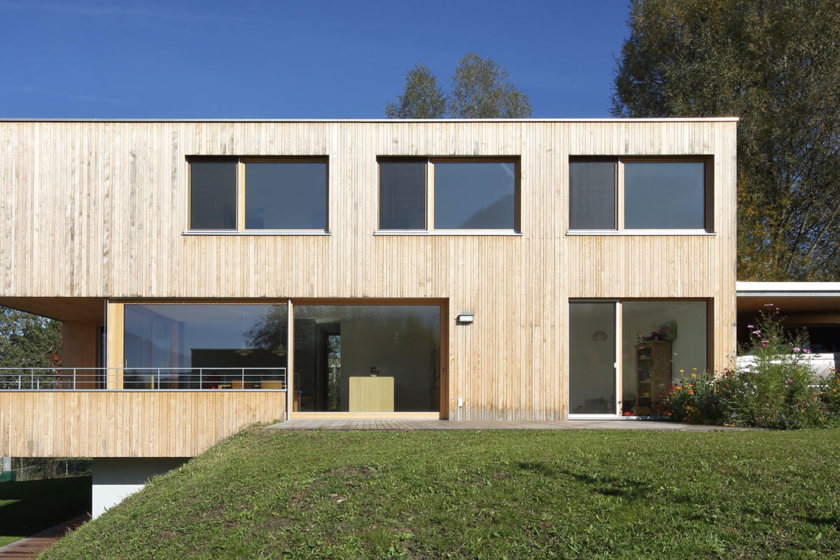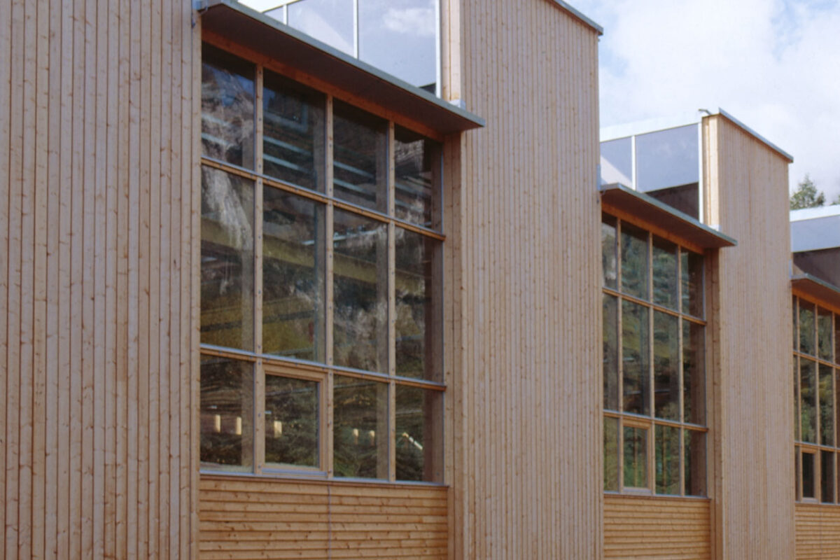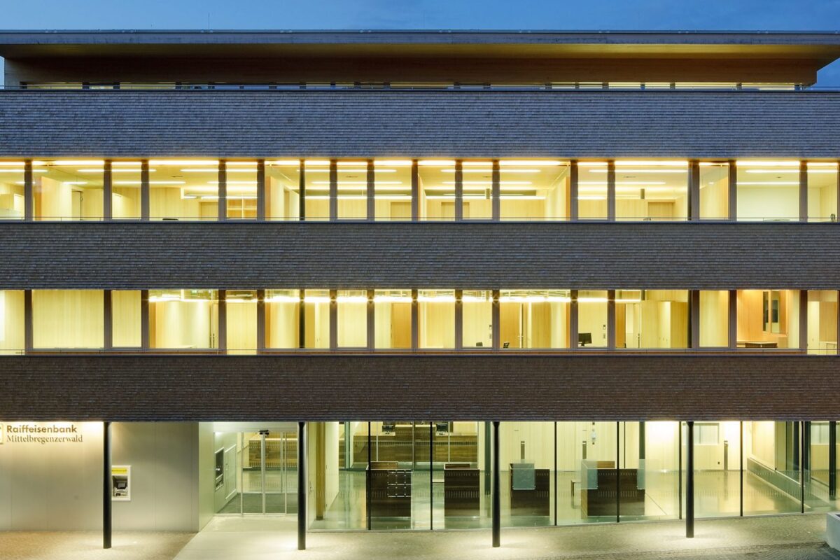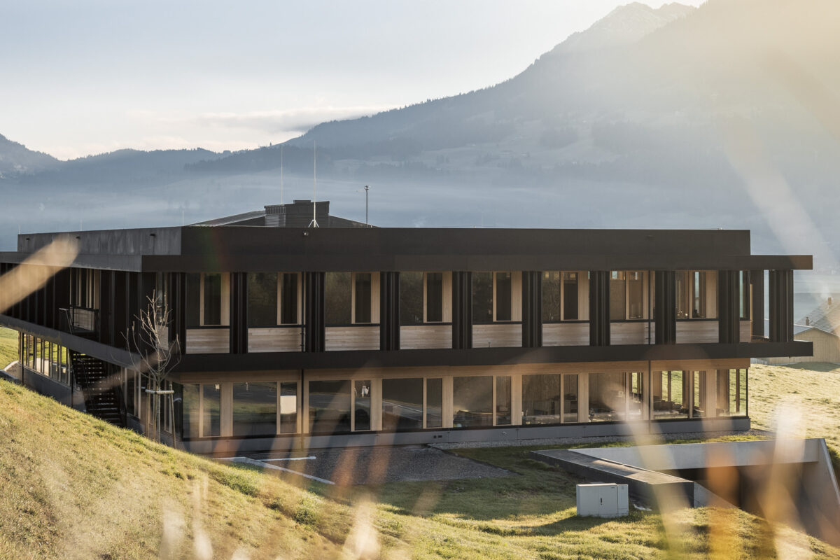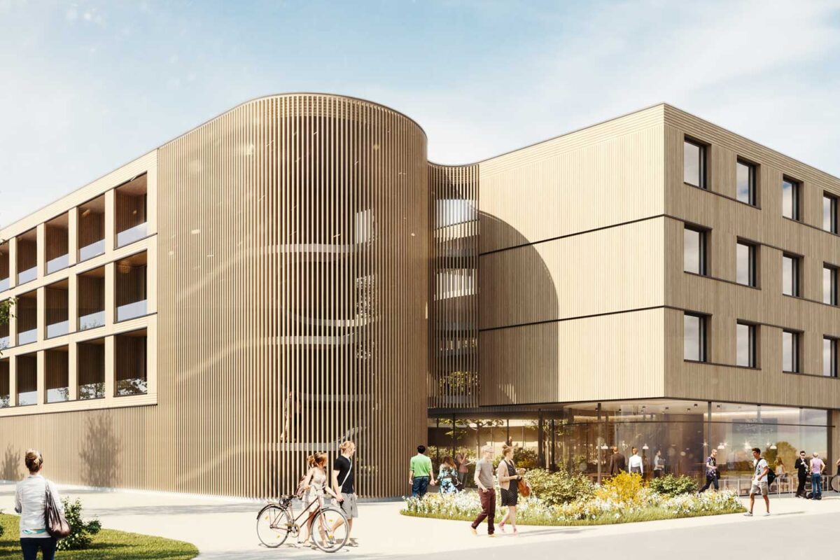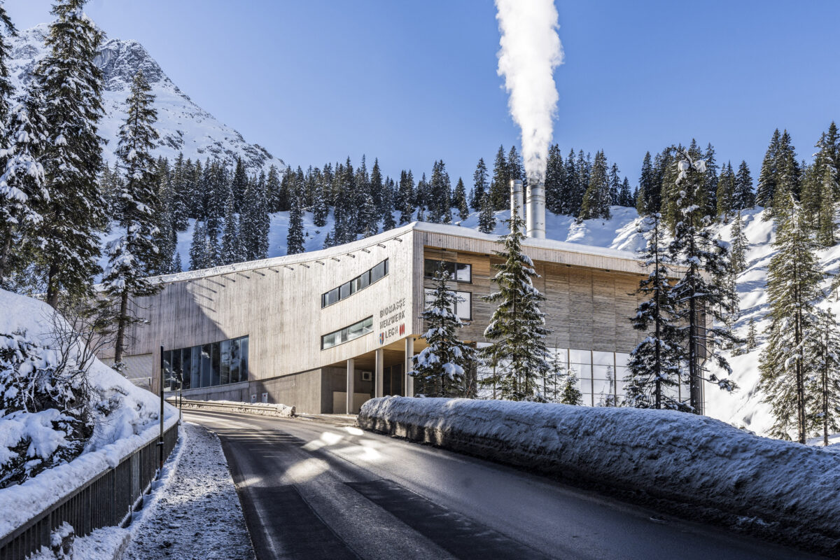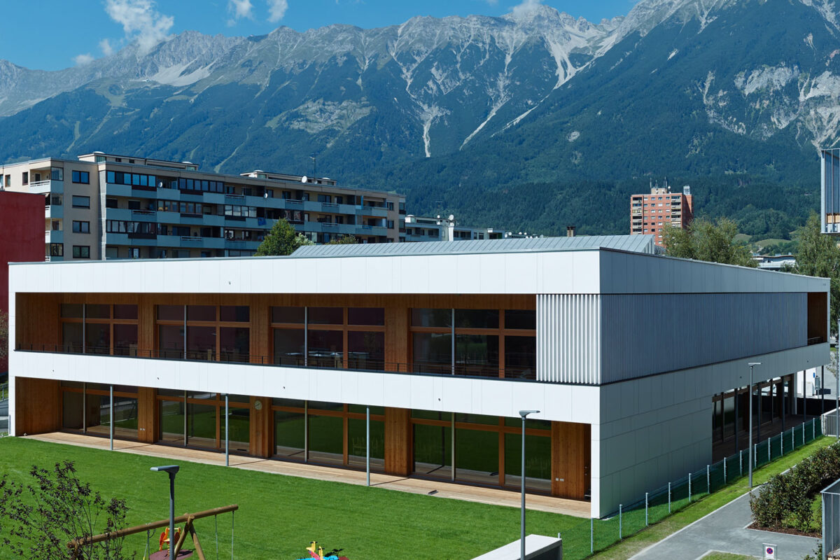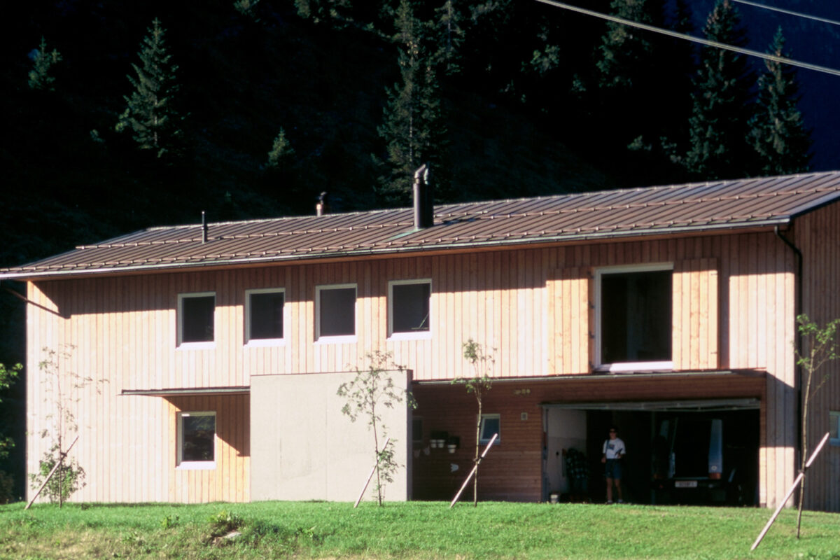Rooted in the community.
The third part of Transfer Wohnraum Vorarlberg was realised in the district of Blattur, in the market town of Götzis, on a site directly behind the elementary school. Three differently sized and aligned buildings are grouped around an open green courtyard, to the southwest of the elongated glass cube of the school building.
The developments of 33 residential units are on adjacent streets with a shared, freely accessible, garden space. To integrate the ensemble into the structure of the site, this green space can also be used by the neighbours from the surrounding residential area as a passage or a playground.
Since suitable living space should be created for single people, families, and also shared flats, flexible 2-, 3-, and 4-bedroom units, with individual balconies and terraces, have been planned. Storage rooms and parking spaces for bicycles and prams can be found in the entrance areas of the building, which saved on expensive basement costs. A core element of the concept is the shared interior and exterior spaces of the facility.
To enable residents to enjoy time together a spacious lounge with a sunny outdoor seating area was created, welcoming to all.
The buildings could be executed in a simple, but solid, standard timber frame construction. Solid timber ceilings are created by local companies, special emphasis was placed on very low energy metrics. This project is more sustainable and affordable, realising non-profit housing, designed to offer its residents space to live and grow.













