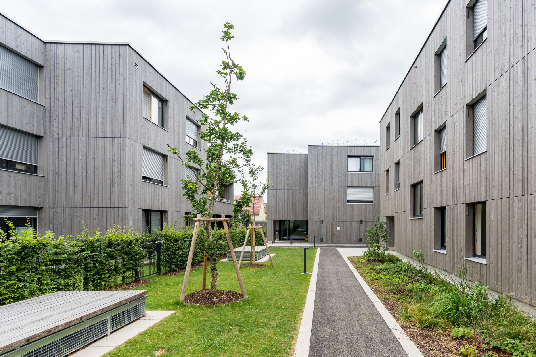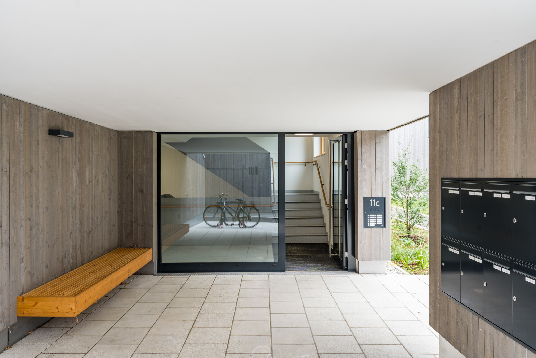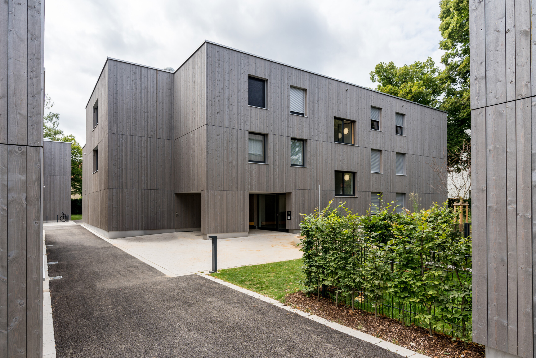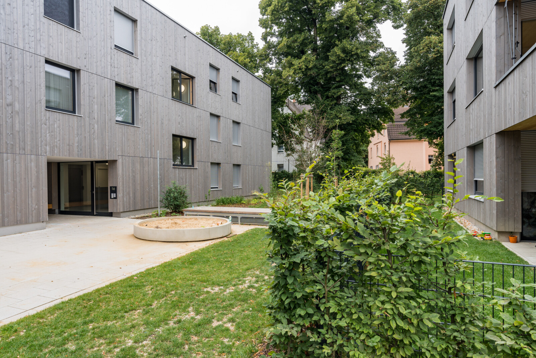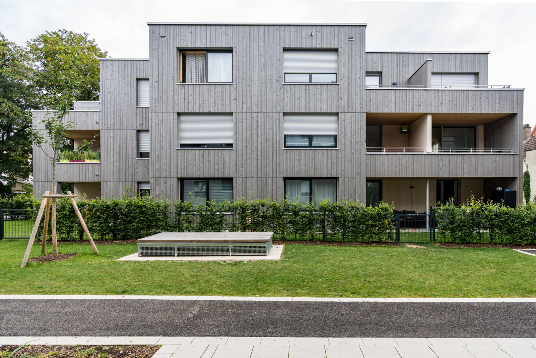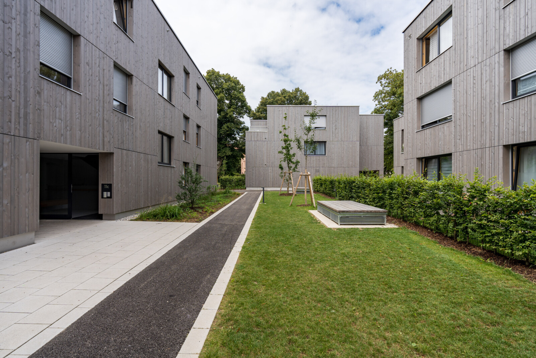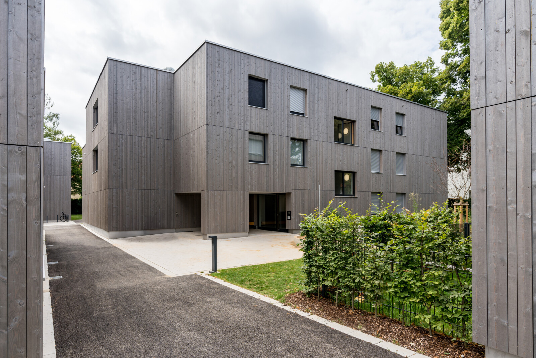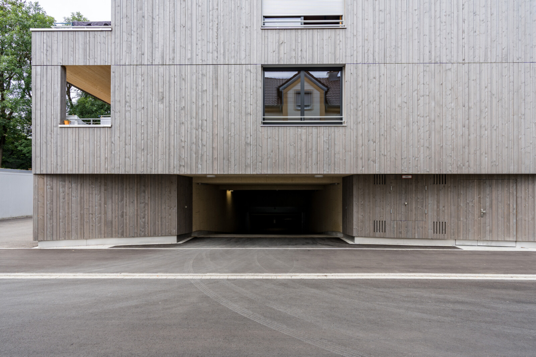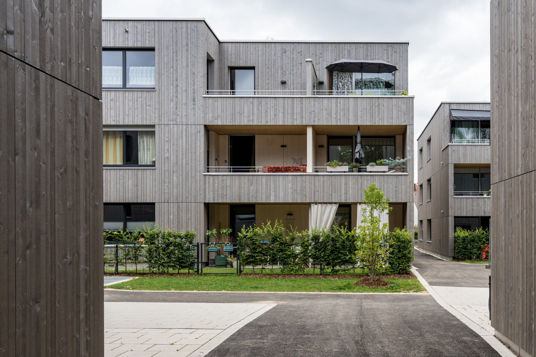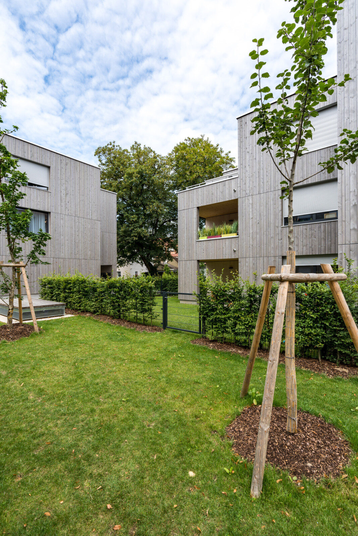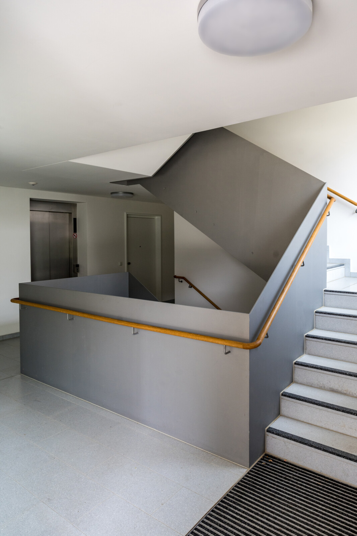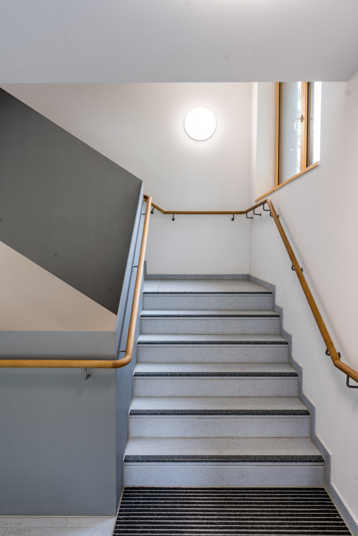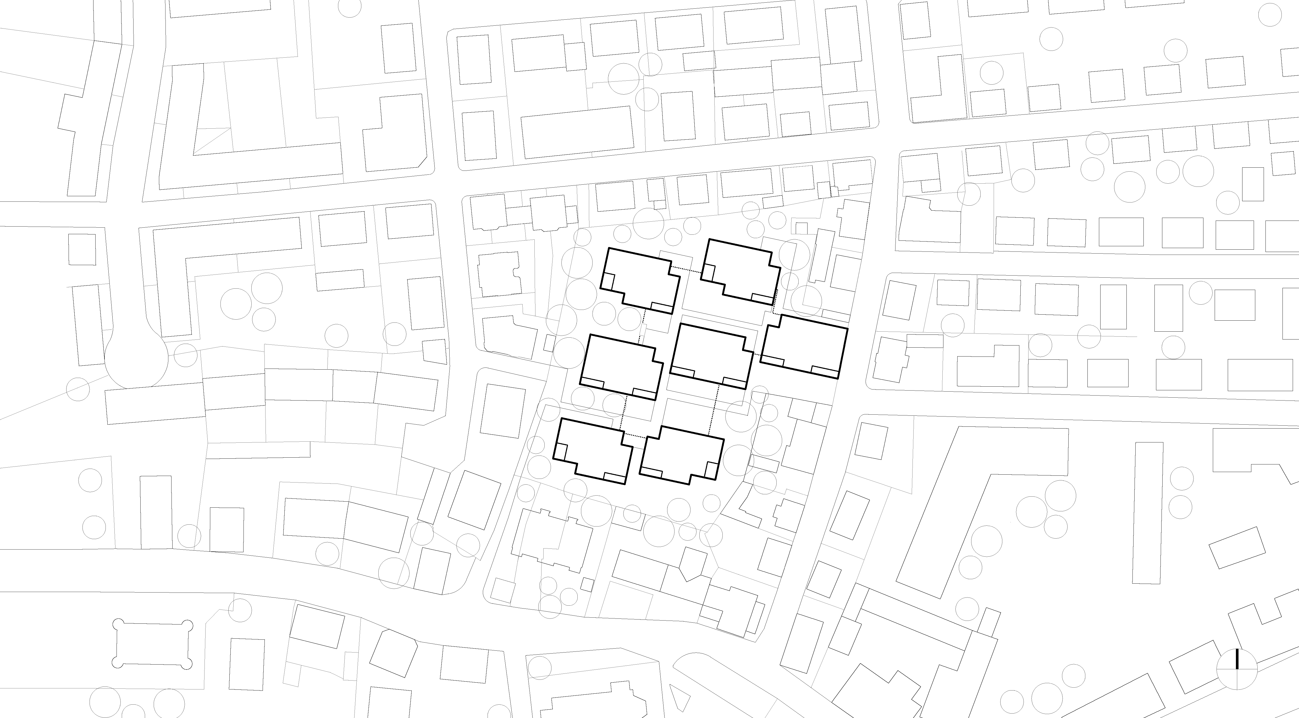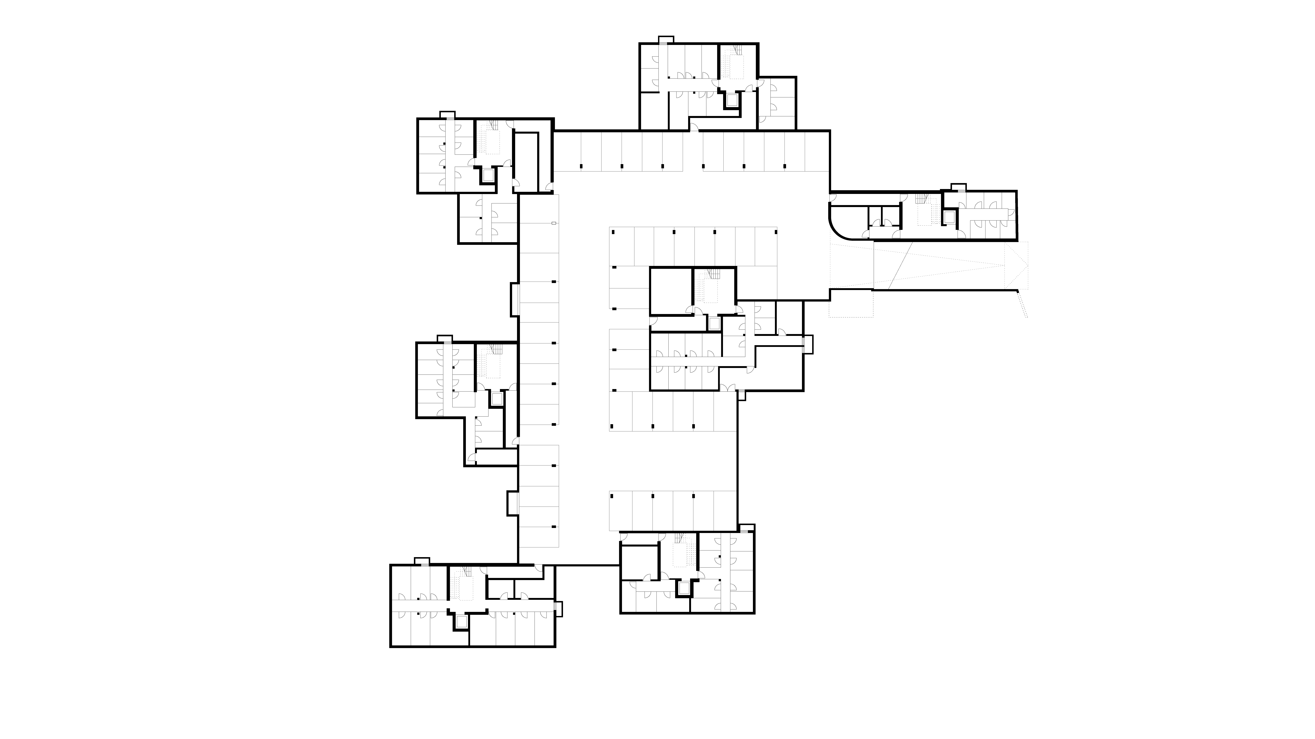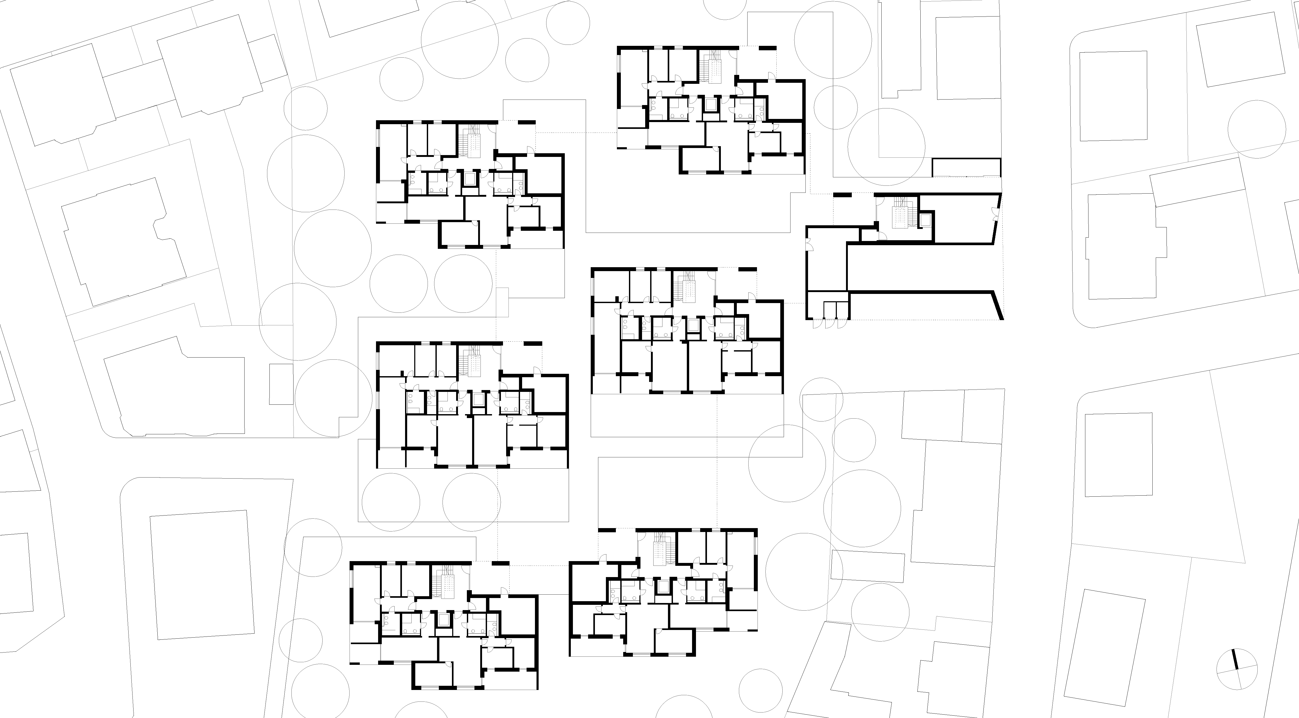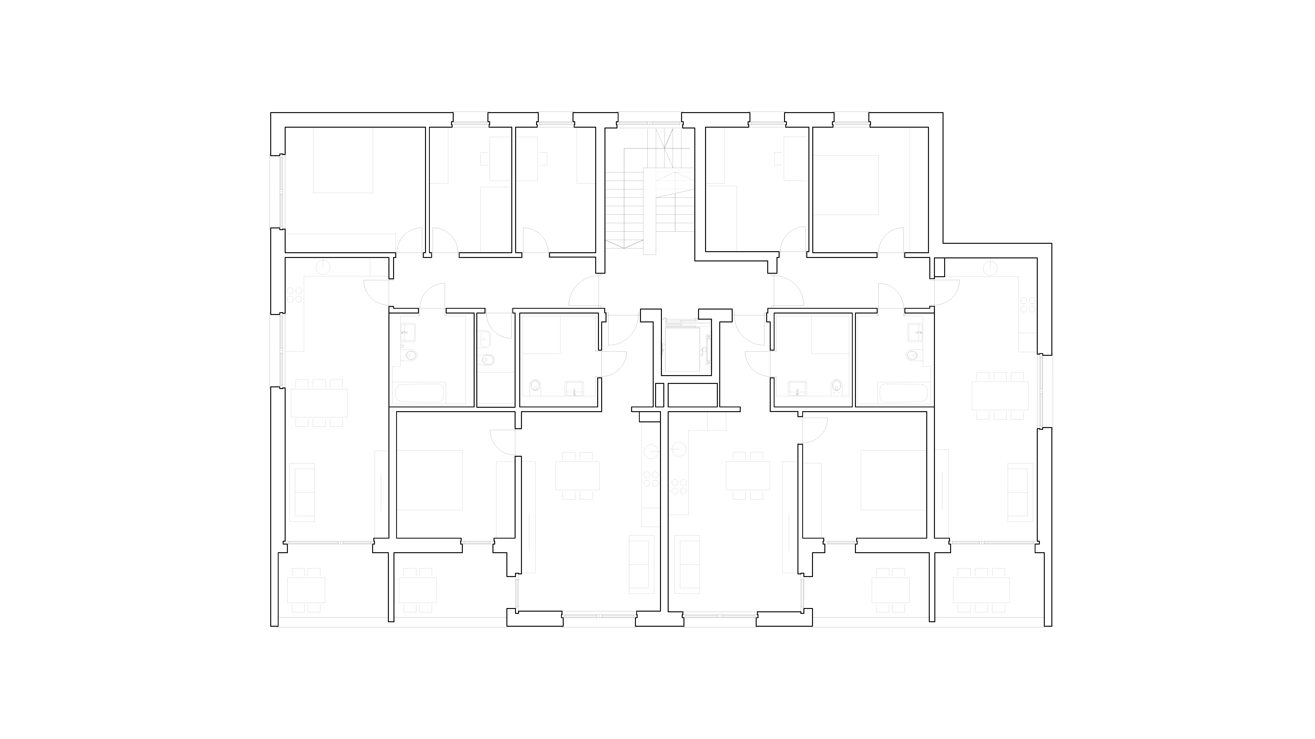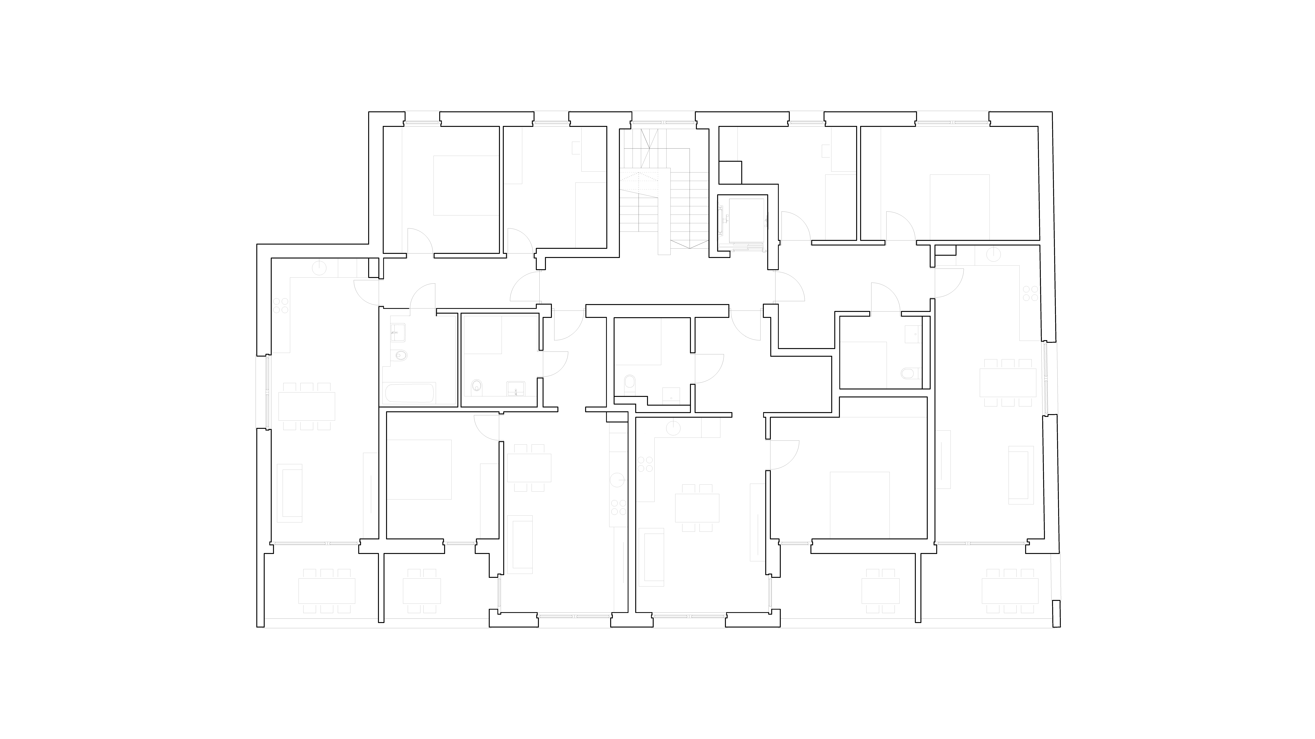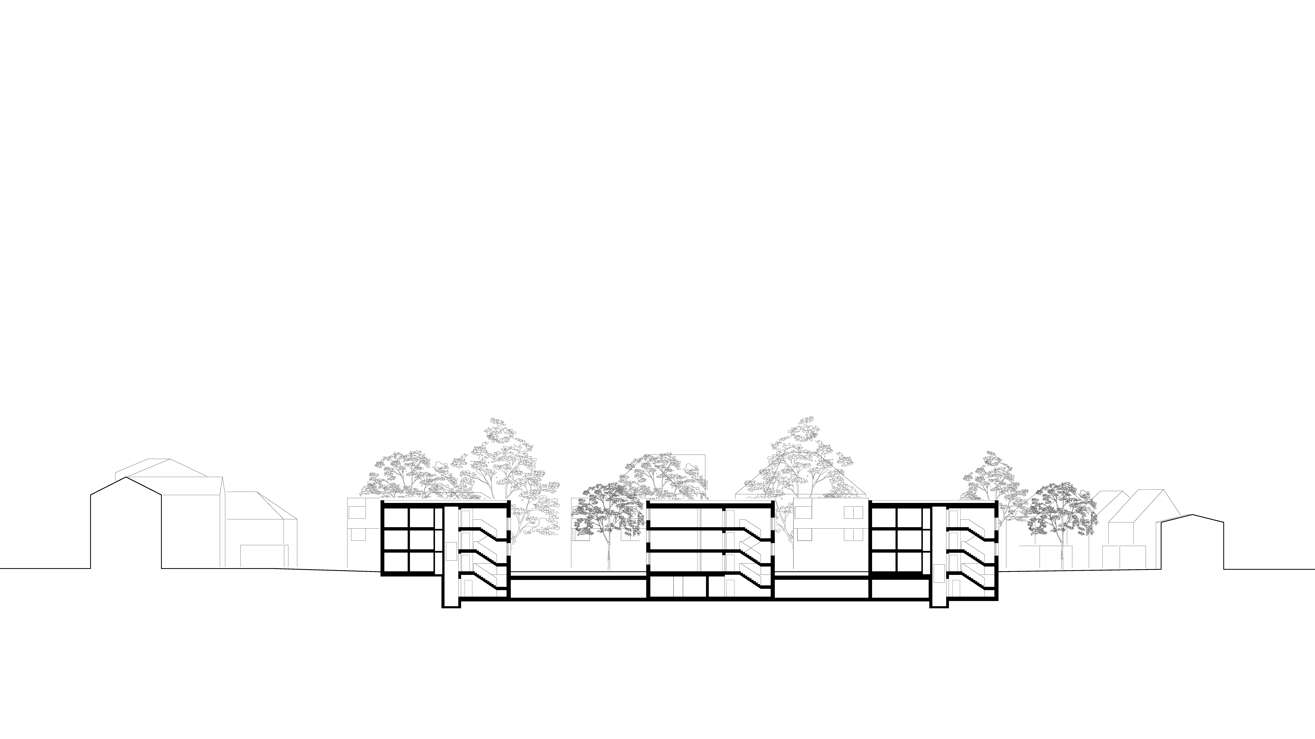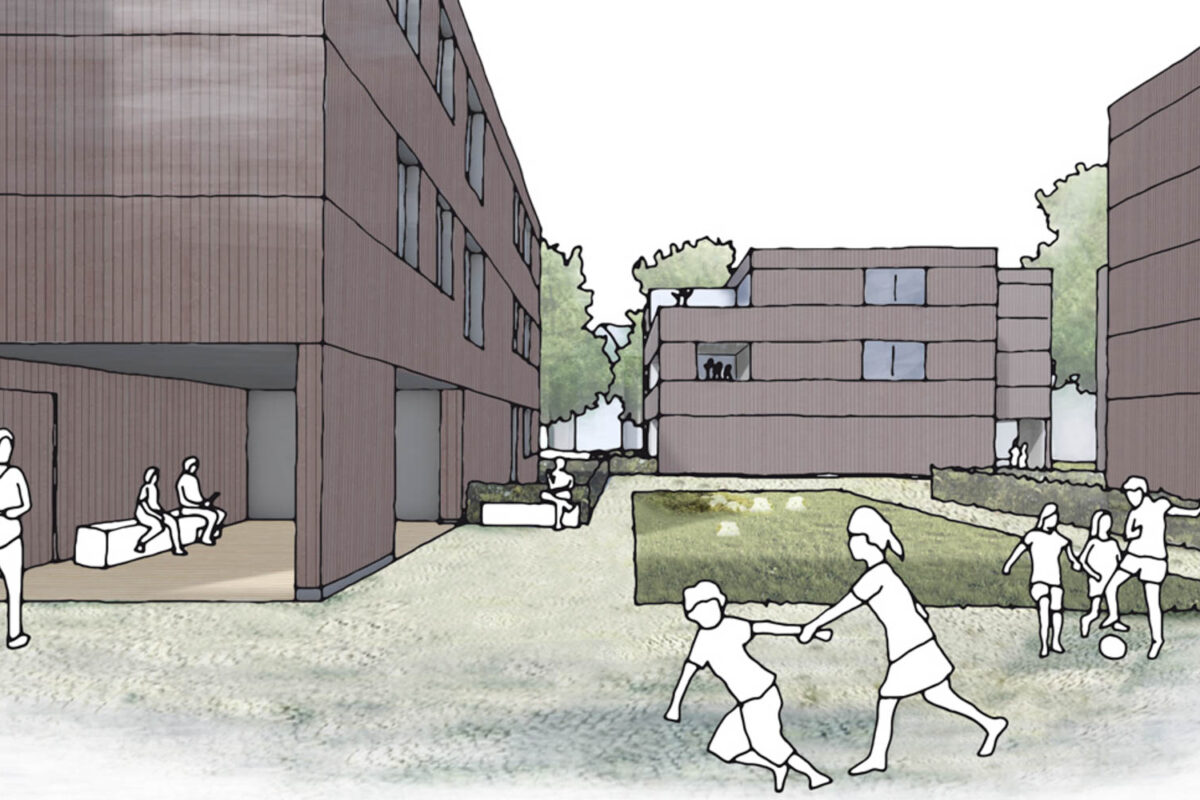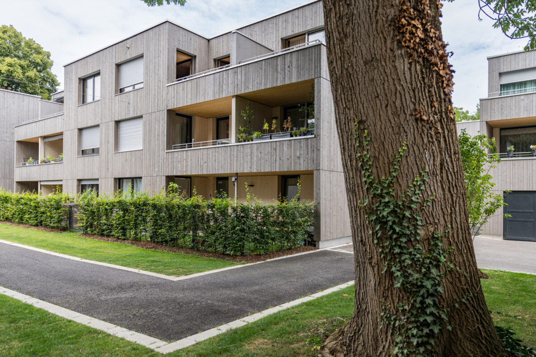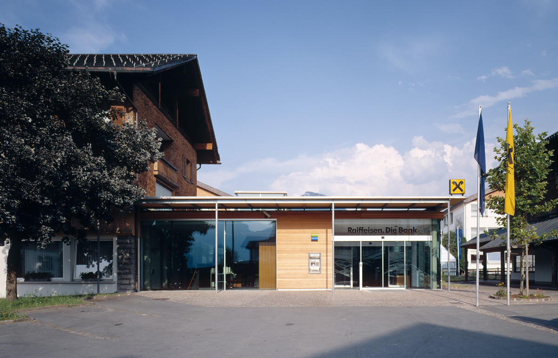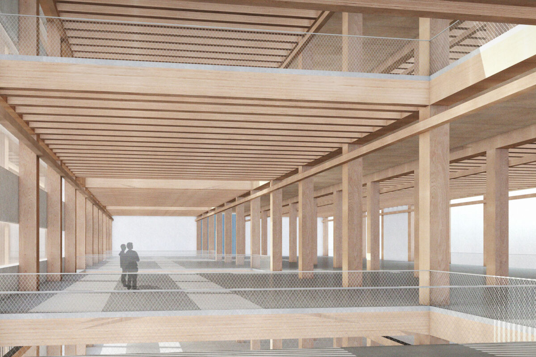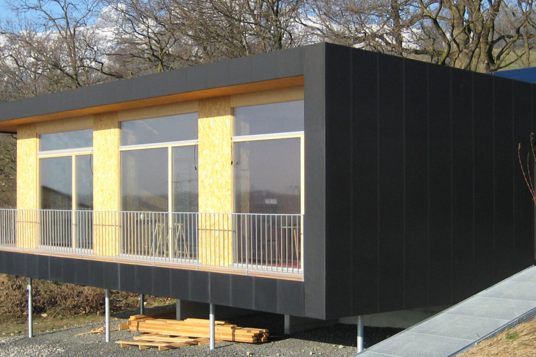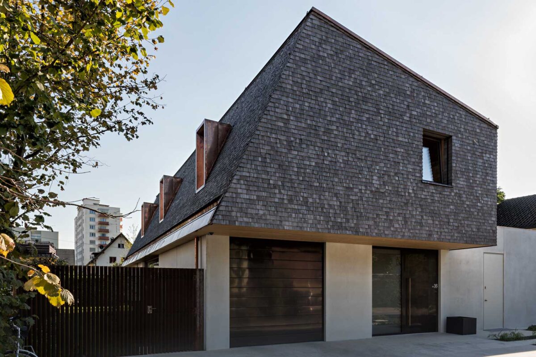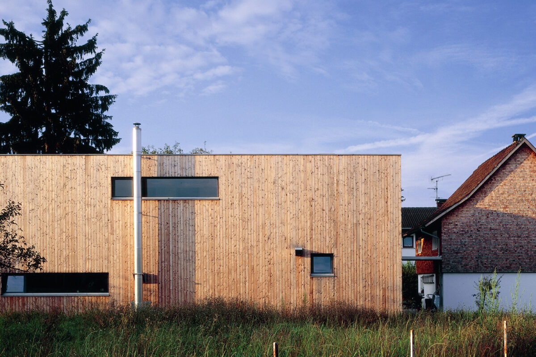A layered residential landscape within an established urban fabric.
On the western edge of Augsburg’s historic centre lies the district of Pfersee. Once an industrial suburb of this Swabian city on the River Lech, the neighbourhood has undergone a profound urban transformation. Since the 1960s, a finely grained, green-structured quarter has gradually taken shape—characterised by its intimate scale, verdant open spaces and convenient proximity to the city centre, offering a high quality of life.
Following an architectural competition, a site on Spicherer Straße—previously occupied by a deconstructed school building—was redeveloped into an ensemble of seven high-quality apartment buildings. The site is defined by its mature tree population, which gives the area a sense of continuity and established identity.
The design aimed for thoughtful densification: compact volumes paired with carefully designed outdoor spaces to create a high-quality residential environment. Arranged in staggered formation along a north–south axis, the three-storey buildings establish a multi-layered spatial structure. Each of the 74 subsidised apartments benefits from generous natural light, sheltered outdoor areas and diverse visual connections to the surrounding green space. The ground-floor units, facing south, enjoy optimal sun exposure, while the east–west compression of the layout ensures efficient land use. The resulting composition has the quiet character of a thoughtfully arranged residential ensemble that integrates subtly into the existing urban fabric.
Read more
An underground car park provides direct access to each building, keeping surface traffic minimal. A public footpath links the site to adjacent neighbourhood streets, supporting pedestrian and bicycle-friendly movement. At the heart of the landscaped space lies a communal square that acts as a social hub for residents and neighbours, encouraging informal encounters and community interaction. Tenants also benefit from private gardens for recreation and relaxation.
Two distinct building typologies shape the development, including a head building that integrates the access ramp to the underground garage. A high degree of prefabrication defined the construction process: window and façade modules were pre-assembled in the factory, minimising on-site installation time. This precision-controlled manufacturing ensured a consistently high build quality, independent of weather conditions. In addition, fully equipped and tiled bathroom pods, staggered between floors, were delivered ready for installation, further optimising the workflow.
A modular construction grid with maximum spans of 4.7 metres defines the structural framework of the hybrid-build system. The stair cores are constructed in solid concrete, while steel columns are integrated into lightweight partition walls, supporting exposed cross-laminated timber ceilings. This strategy allowed for minimal wall build-up and maximised usable floor area.
Inside, parquet flooring and timber-aluminium windows enhance the sense of comfort and underscore the high standard of interior finishes. The façades are clad in vertically mounted, pre-greyed spruce boards whose varied texture and natural patina lend the development a calm yet refined architectural expression.

