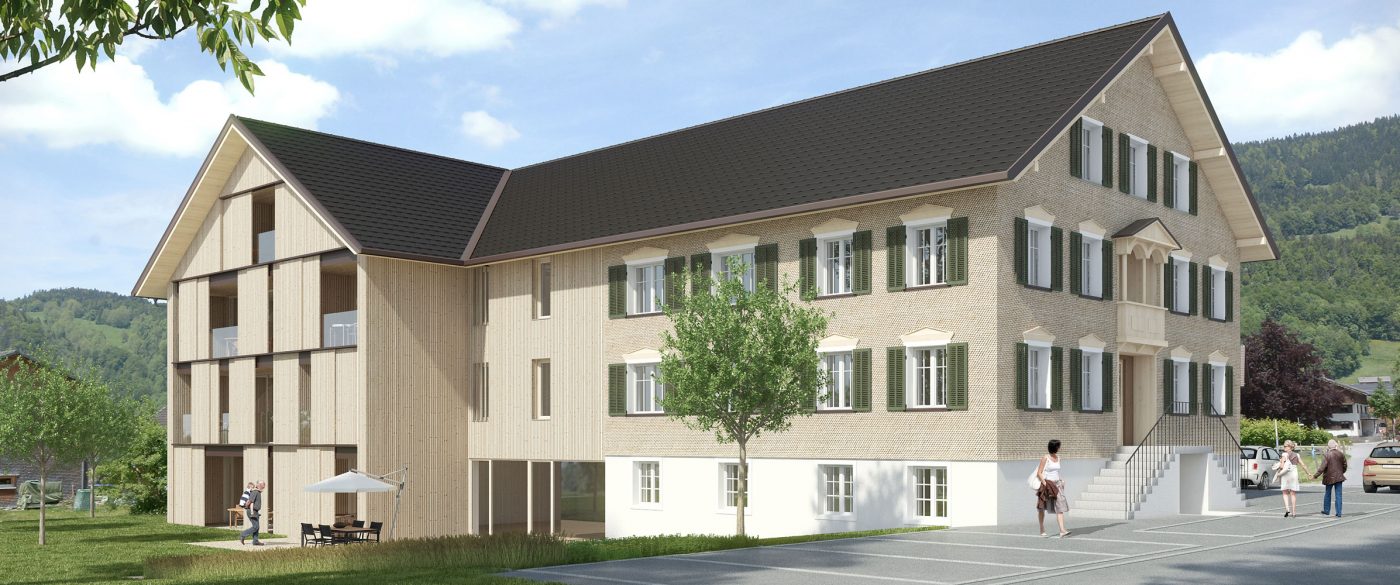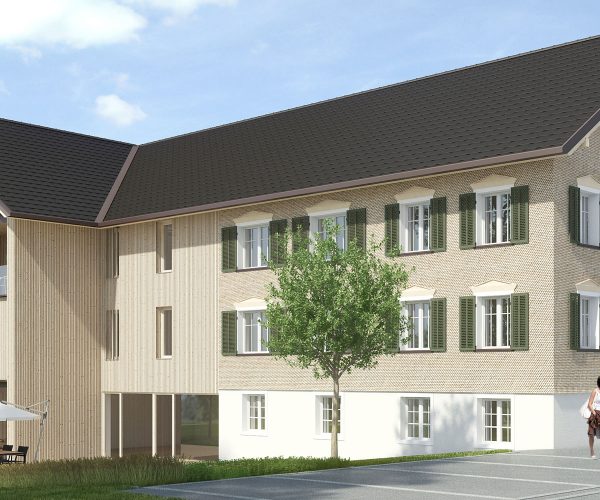The Haus Ellenbogen 183 is a distinctively shaped building, and the proposed design for the conversion into residential building will not alter this. The existing volume of the building is not great enough for the new function; this means that the development will be extended to the west. One of the particular challenges of the design is to preserve the traditional characteristics of the building.
The front and rear sides of the houses must remain distinguishable, the contrast between shingle and the new modern finish are prominent in the design. The exterior design of the building responds respectfully to the shape quality of the original building and integrates into the overall appearance.
The large-format sliding elements are functional offering protection from the sun; they are also stylistically orientated to the shape and proportion of the existing agricultural nature of the plot. In the interior, however, spaces are created that enable quality, contemporary living and working. The interior space is determined by the continuation of the arrangement of a middle passage. The ground floor and the first floor of the building and the new building are on the same level. On the second floor, there are only a few steps between the different levels. The elevator provides accessibility. The opening of the central corridor provides orientation in connection with the structure and, allows for a reduction in the number of access points. Another result of this central corridor is an attractive lighting situation in the residential units. On the ground floor you can find the care unit and a lounge with garden and outdoor seating.
The historical elements of the structure will be preserved, restored and integrated into the new building concept. The renovation of the front of the house is design to be energy efficient, using specialist insulation. By selecting an insulation thickness adapted to the ratio of the wall, energy savings can be achieved without changing the shape of the structure. The new building is a timber constructed, meeting the ecological and modern constructional standards, as well as the requirements of a Passive House. Parking spaces and the underground car park are in the north of the building, while the southern areas have been persevered for recreation and include the orchard, the open play area and a vegetable and herb garden.

