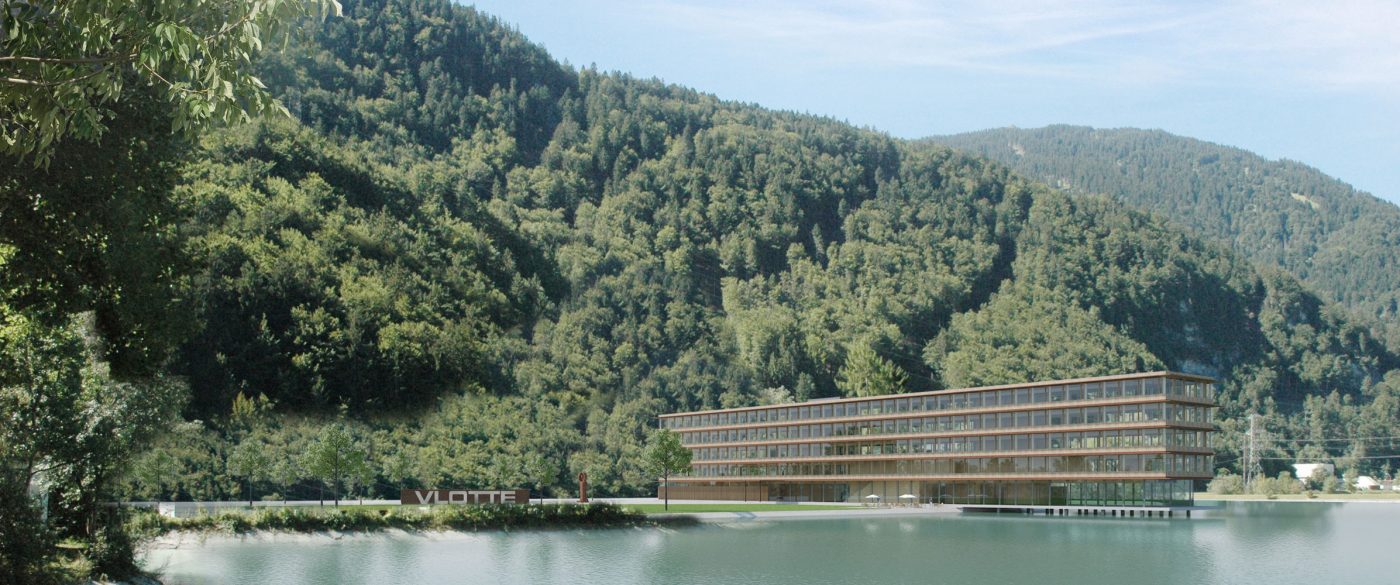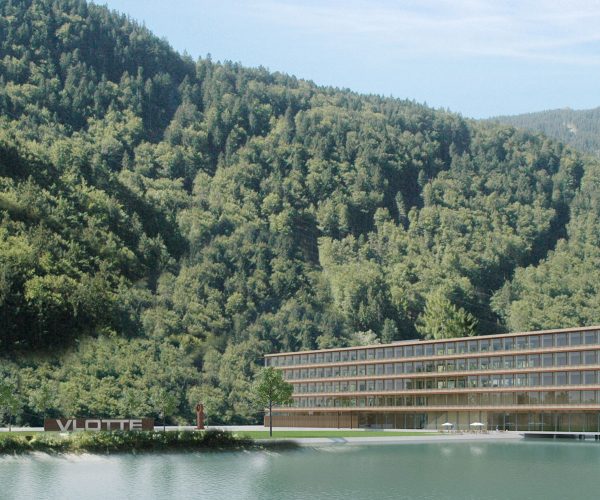The frame, which is 120 meters long and 15 meters wide, will be completed by December 2012. The 30 million flagship project will be ready for use in August next year.
The landscaping and construction of the new location for the Illwerke Zentrum Montafon, or IZM for short, which offers space for 265 employees from the summer of 2013 onwards, and where some 15,000 visitors are expected annually, is characterized by the interplay interplay between the natural untouched countryside with the man made modifications to the land and large, two-storey blocks of flats. This stance is not unusual in architecture in the Alpine regions and is in the tradition of structural engineering of power plant construction in the region of Vorarlberg. This position, the shaping of a clear structure, also offers the possibility of fulfilling the clear requirements of the stakeholders.
In this way, the long building is characterised by a defined front and rear, thus providing an undisturbed “presence”, with a generous roof and a compact delivery and parking zone, which is protected by the existing buildings. The decision to extend into the lake was a practical one. Firstly, because the length of the building structure was not possible without doing so, and secondly, also it increased the potential space of the building. This is reflected in the interior zones such as the dining room and the conference room which occupy the area on the lake and therefore become unusual and memorable.

