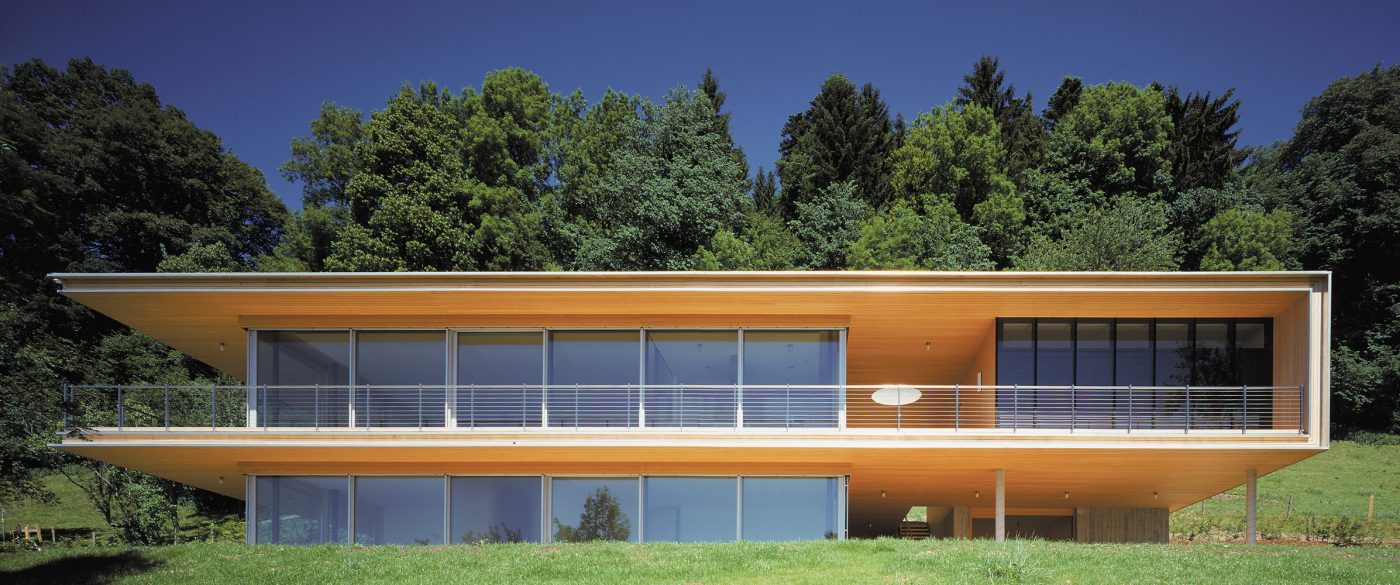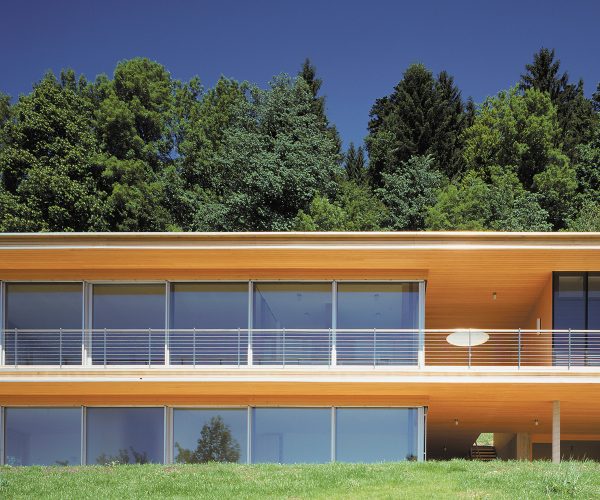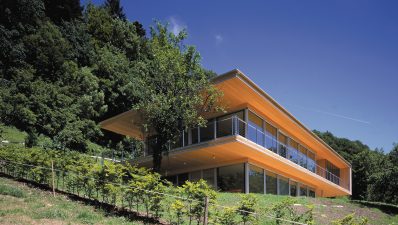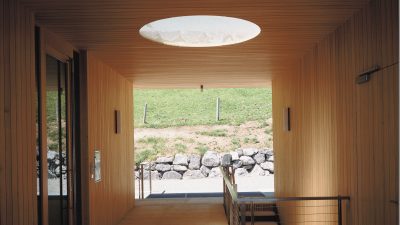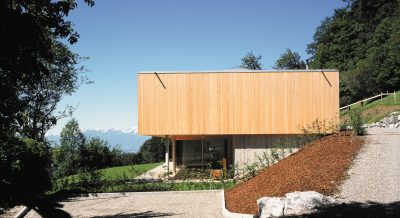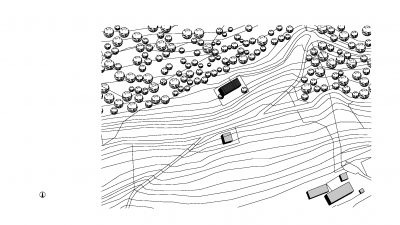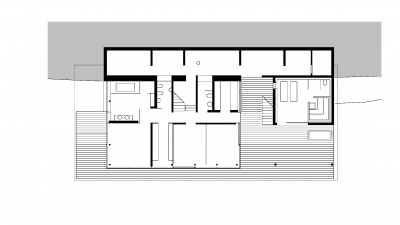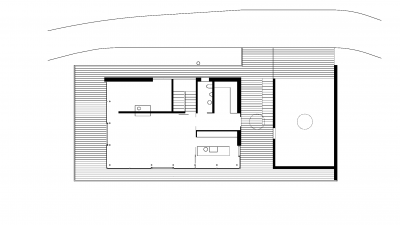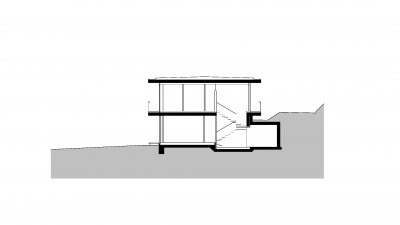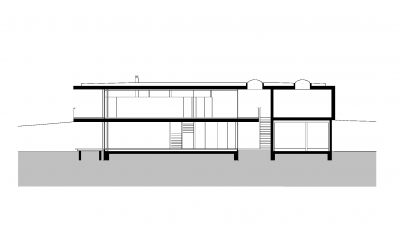Project Information
Martin Rümmele
Builder-Owner
Dr. Reinhard Fuchs
Location
Langen
Completition
2001
Project facts
n.b.ar. 425 m², GFA 470 m²,
GBV 1.384 m³
Rights
Text Hermann Kaufmann + Partner ZT GmbH,
Translation Bronwen Rolls
Photo Ignacio Martinez
- Structural Engineering
Mader + Flatz Baustatik ZT GmbH, Bregenz
Fuchs, Langen
Replacing the dilapidated farmhouse in this exposed location is a spacious, modern family home. Horizontal calming lines, in combination with the reduced height of the building accentuate the deign language of this property.
»I do not use chemical wood protection. The roof overhang provides sufficient constructive protection.«
Univ.-Prof. Arch. DI Hermann Kaufmann
With exception to the mountain-side basement rooms, everything is designed in timber with all visible timber in native fir. Both the ceiling and the roof are constructed with partially cantilevered hollow box elements, which protect the facades and windows.
The generous glazing is the reaction to the wonderful location with a great view of the surrounding Bregenzerwald. Particular attention was paid to differentiated outdoor spaces. Generous covered areas offer a variety of accommodation options in this unique location.
Projektpläne
Public
- House in Fuchs
ZN B-023, Bahamon Alejandror, houses on the edge, S. 108-115 - Traumhafte Aussichten
ZN Z-113, Jörg Pfäffinger, Mikado, 09/2004, S. 40-44 - Holz und Glas sorgen für Wohnkomfort
ZN Z-117, Jörg Pfäffinger, Das Bauzentrum | Baukultur, 12/2004, S. 16-19 - “Vorarlberg” und “Moderner Holzau” gehören einfach zusammen
ZN Z-114, Jörg Pfäffinger, Entree, 02/2005, S. 68-77 - Wohnen mit Weitblick
ZN Z-126, Jörg Pfäffinger, bba 09/2006, S. 26-28
