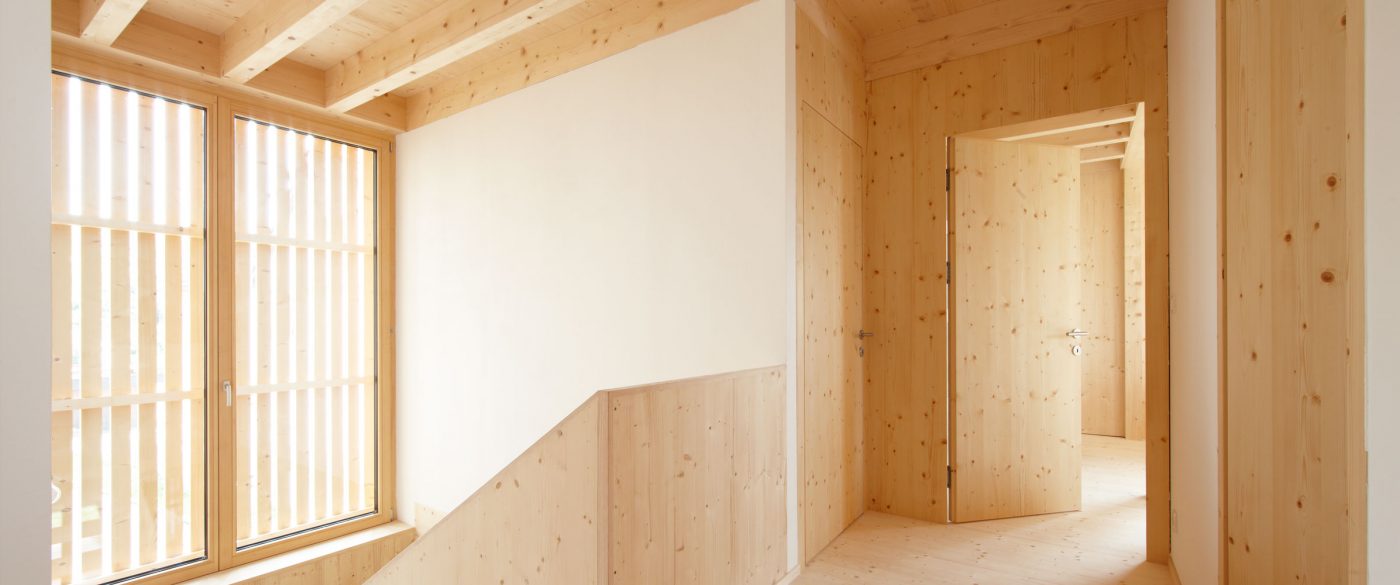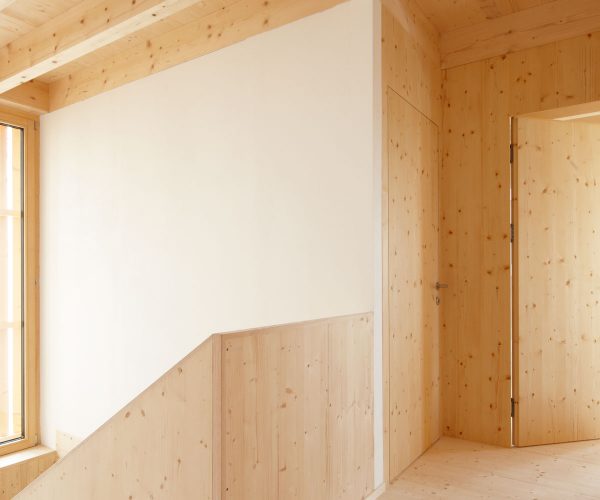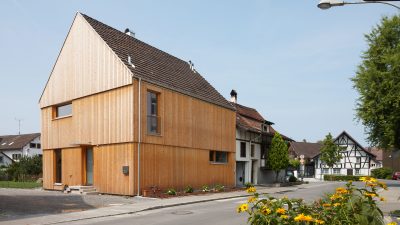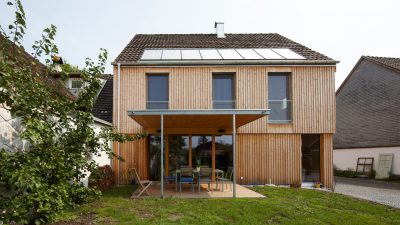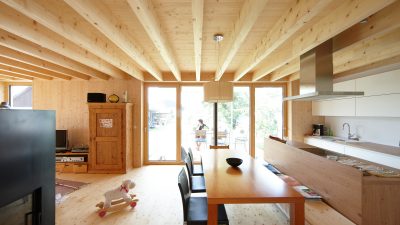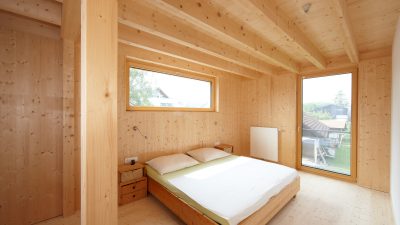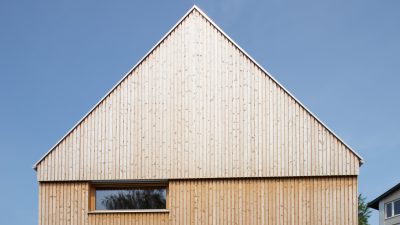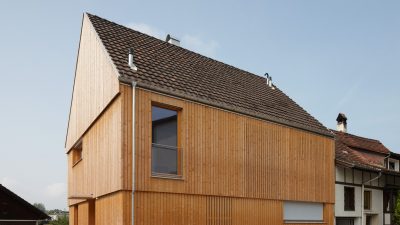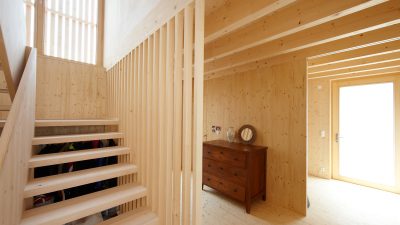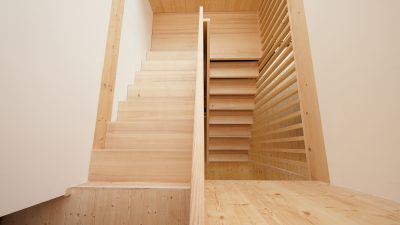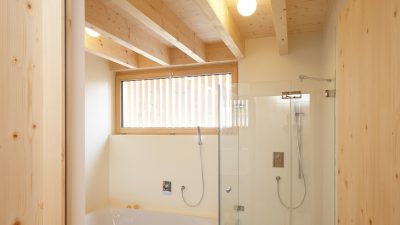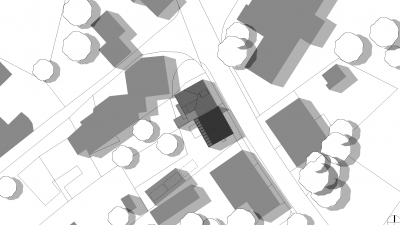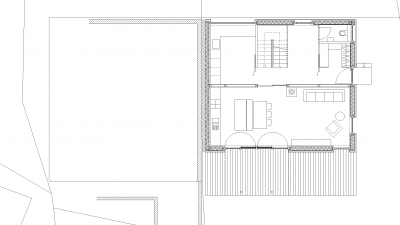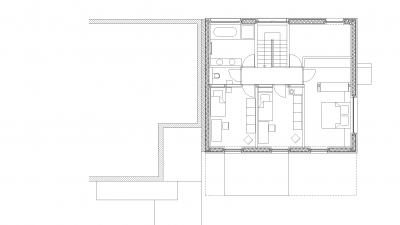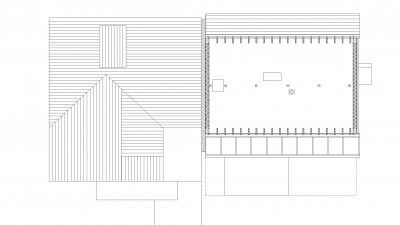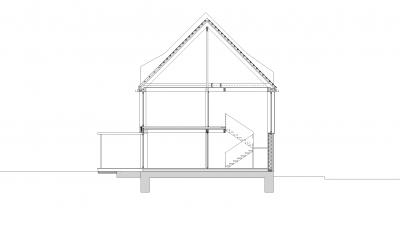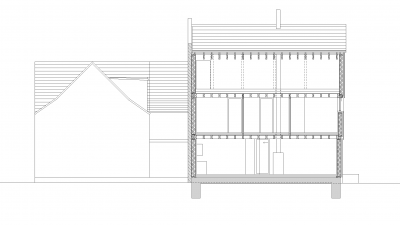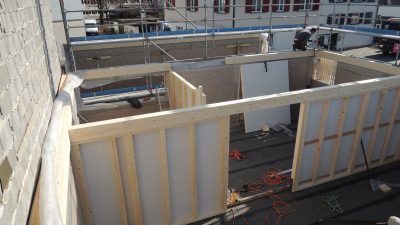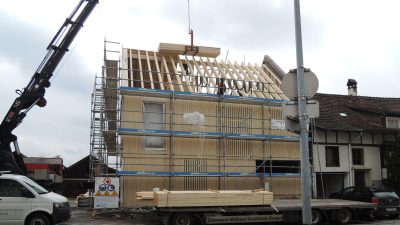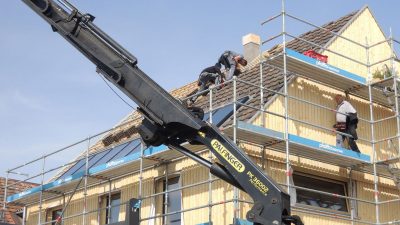Project Information
DI Ann-Katrin Popp
BM DI Eugen Keler
Wolfgang Hammerer
Wolfgang Hammerer
Builder-Owner
Hammerl Herwig & Natter Theresia
Location
Hard, Österreich
Completition
2015
Project facts
n.b.ar. 143 m², GFA 194 m²,
GBV 808 m³
34 kWh/m²
Rights
Text Tina Mott
Photo Benno Hagleitner
- Structural Engineering
merz kley partner ZT GmbH, Dornbirn - Heating Ventilation and Sanitary Planning
Becker OG, Hard - Electronics Planning
Riem Albert GesmbH, Hard - Building Physics/Acoustics
Künz Baumanagement GmbH, Hard
Hammerl/Natter, Hard
The house, for a family of musicians in the centre of Hard, Vorarlberg, is simple and pure in its formal language and yet full of warmth and sound. Its dimensions and orientation were set as it was built on the footprint of a demolished building to save on expensive foundations.
It is entirely made of prefabricated spruce timber elements. Open beam ceilings reduce disturbing flutter echoes with their geometry. The organisation of the living space is based on the rhythm of the load-bearing wall panels in the central axis of the building, which follow the logical pattern of the standing purlin roof. In the centre of the house is a wood burner; over this is the storage heater tank in the attic, so comfortable warmth is distributed throughout the entire building volume.
Projektpläne
Bausfotos
Public
- EFH Hammerl, Hard
ZN Z-299, Tobias Hagleitner, Leben & Wohnen, VN Beilage, Sept. 2015, S.4-7
