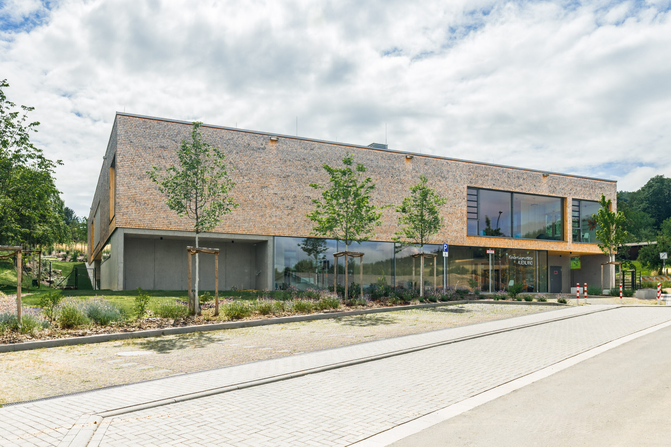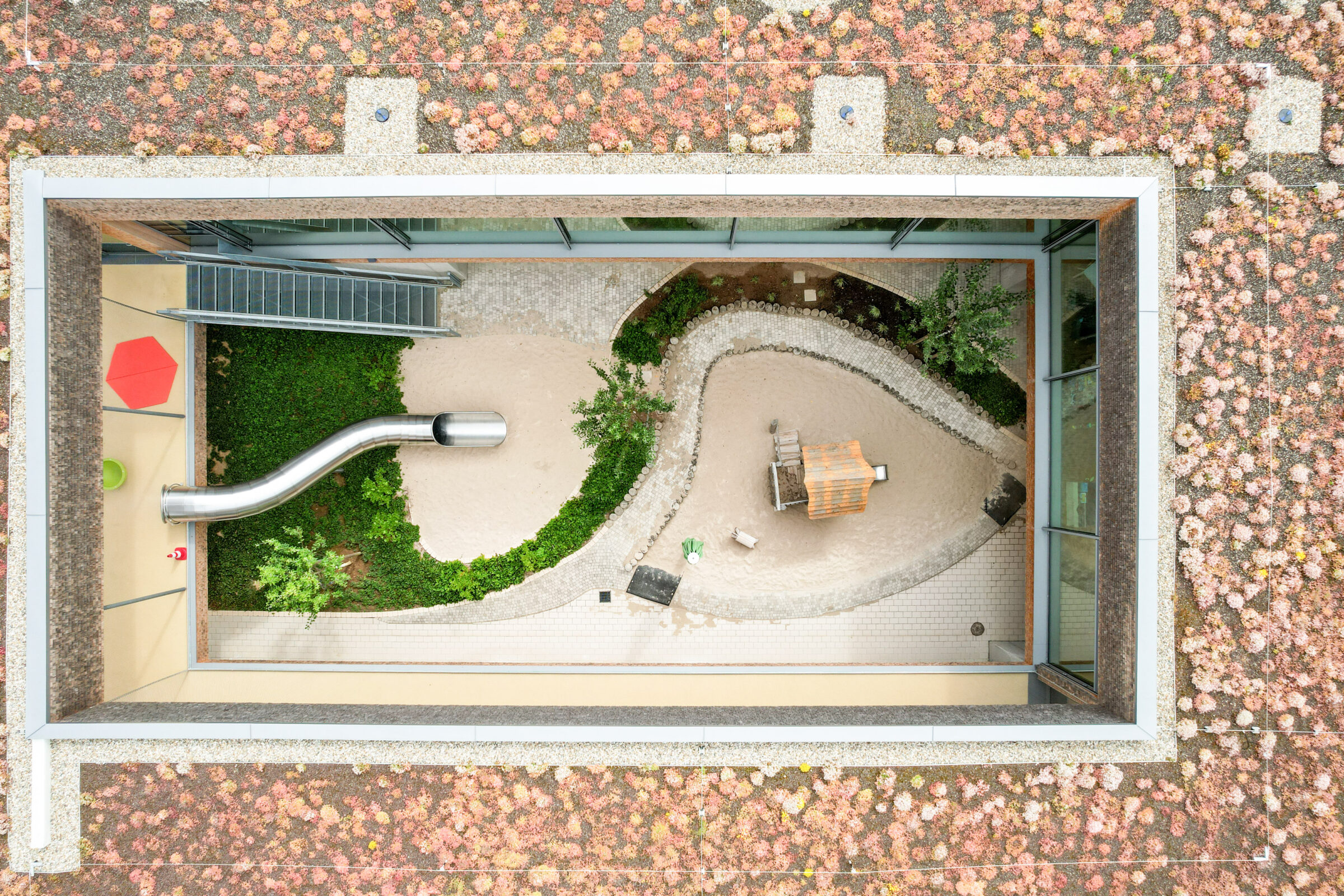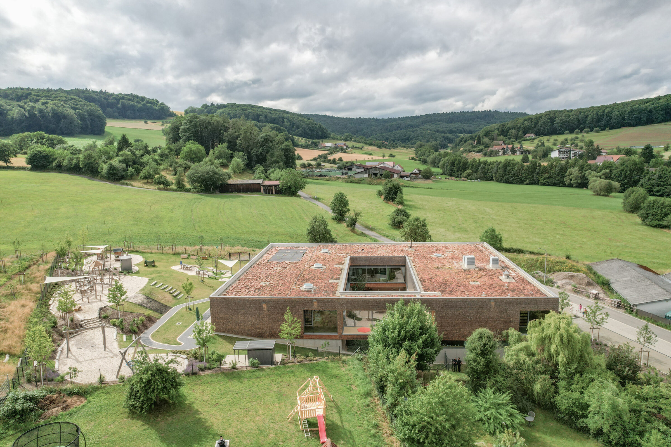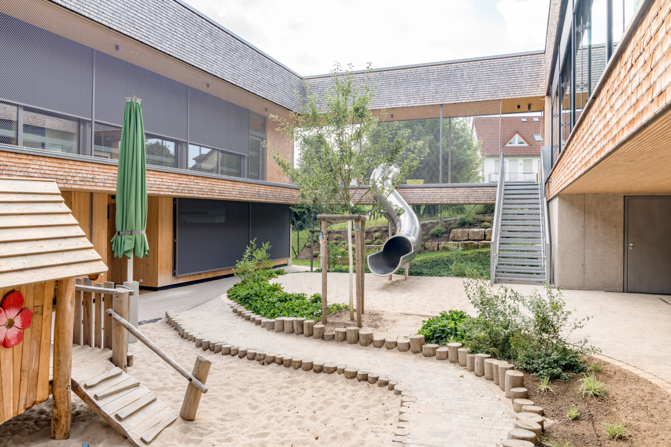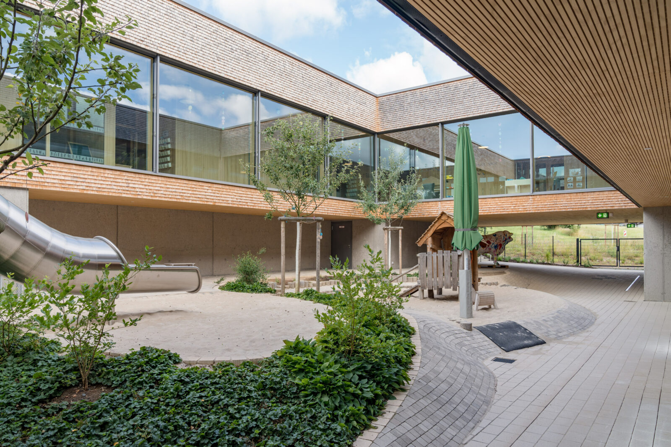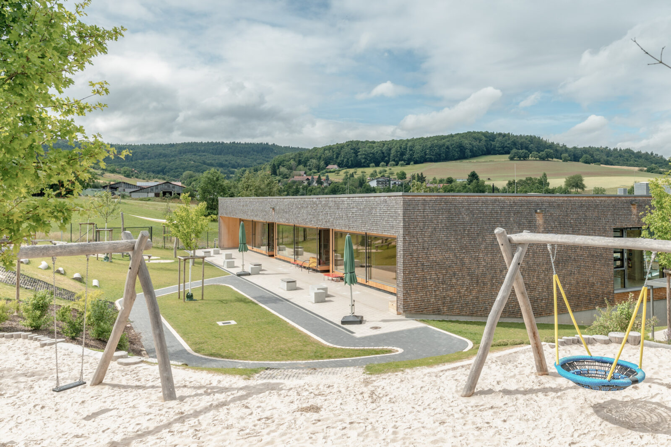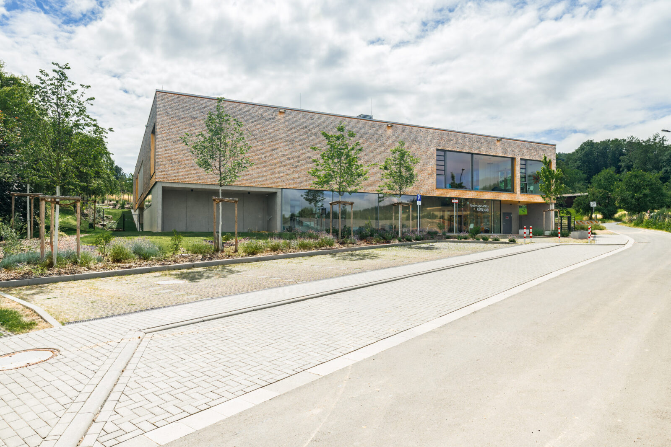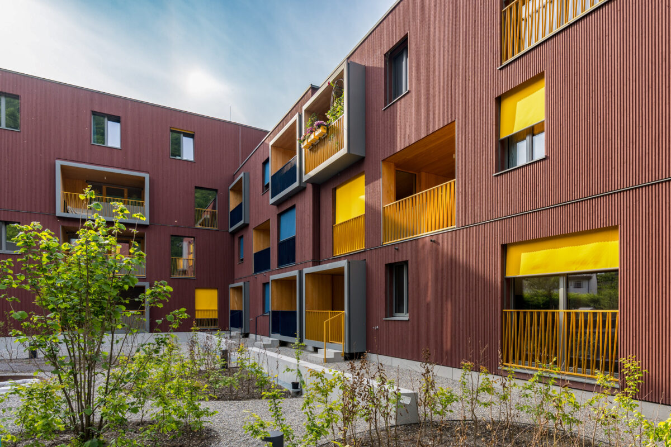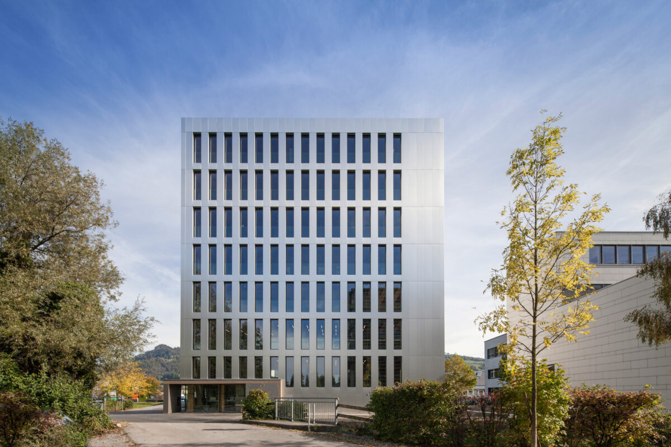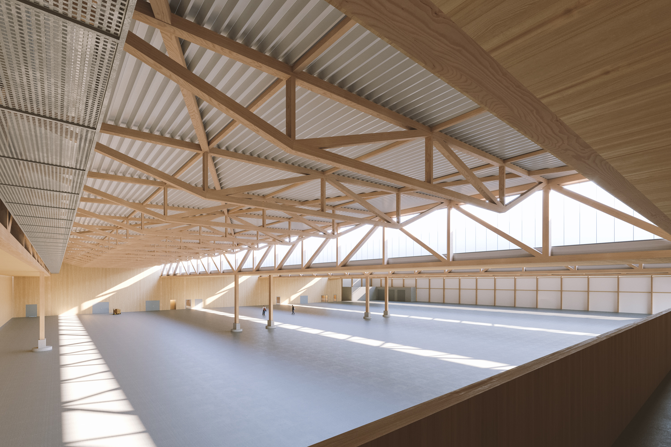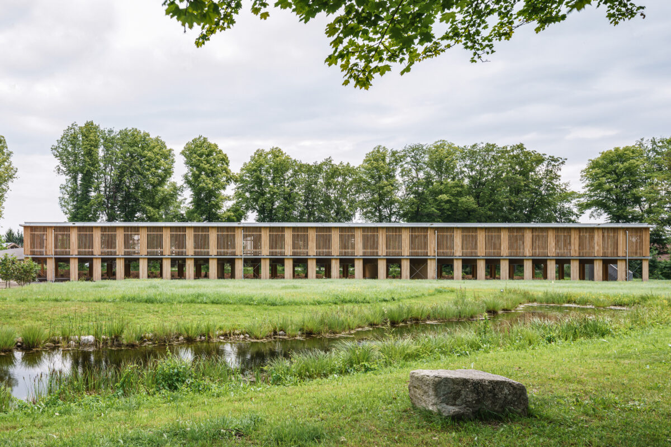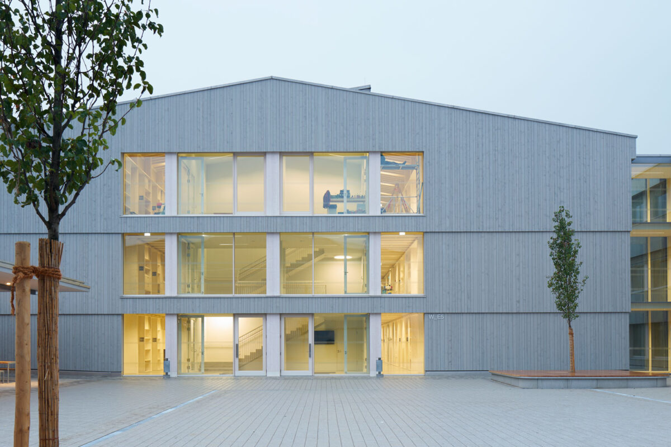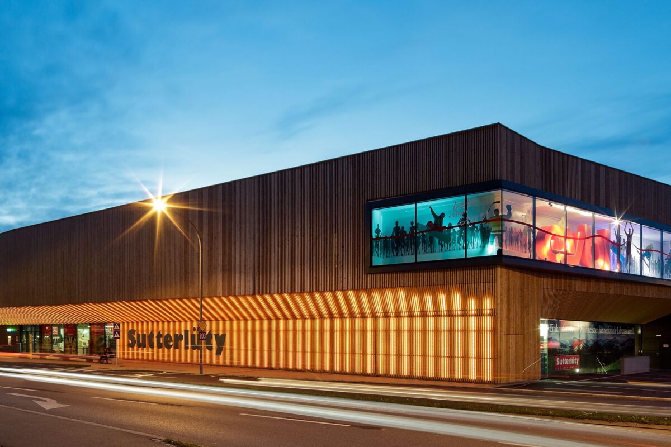Rooted and sheltered.
This landscape could easily have sprung from the pages of a Tolkien tale. Nestled within the soft contours of the Odenwald hills, the southern Hessian municipality of Reichelsheim extends at the foot of the Gothic Reichenberg Castle. A sunlit plot at the north-western edge of the settlement was selected as the site for the new day nursery—surrounded by orchard meadows scattered with woodland and the alder-lined wetlands of the Eberbach stream.
The gently sloping north-facing hillside presented both challenges and opportunities. The building takes shape as a distinctive standalone structure organised around a central atrium, which forms a generously proportioned play garden. Thoughtful integration into the terrain allows all group rooms to face south while maintaining ground-level access to outdoor spaces on both floors.
The compact entrance zone on the solidly constructed ground floor also houses ancillary rooms for building services, storage, and housekeeping. From here, two warm and sheltered nursery units open onto the light-filled courtyard, providing secure and inviting spaces for the youngest children.
A two-flight staircase leads to the upper floor, which stretches along the hillside as a modular timber structure clad in finely detailed wooden shingles. Here, three group rooms for older children are oriented towards the afternoon sun. Play levels with reduced ceiling height offer spaces for retreat and comfort. A wrap-around loggia, with views and a slide leading down into the vibrant heart of the complex, encourages shared play and activity. As in the U3 (under-three) area below, each unit is equipped with its own cloakroom, changing facilities and sanitary rooms, ensuring a smooth and calm daily routine.
Read more
The western wing accommodates the administrative offices, counselling rooms, and staff areas, while to the southeast, a multipurpose hall with an adjoining kitchen provides flexible space for events and communal use. The clear spatial organisation of functional areas guarantees efficient circulation and intuitive day-to-day operations.
To support both the physical and emotional well-being of the children, the interiors have been designed with a warm, natural atmosphere and gentle colour accents. Parquet flooring and lightly brushed fir panelling offer tactile qualities that engage the senses.
A combination of geothermal energy and photovoltaic systems ensures a largely self-sufficient and resource-efficient energy supply. The outdoor areas extend the building’s sustainability concept: a newly planted orchard surrounds the nursery, creating a direct connection to the surrounding cultivated landscape.
